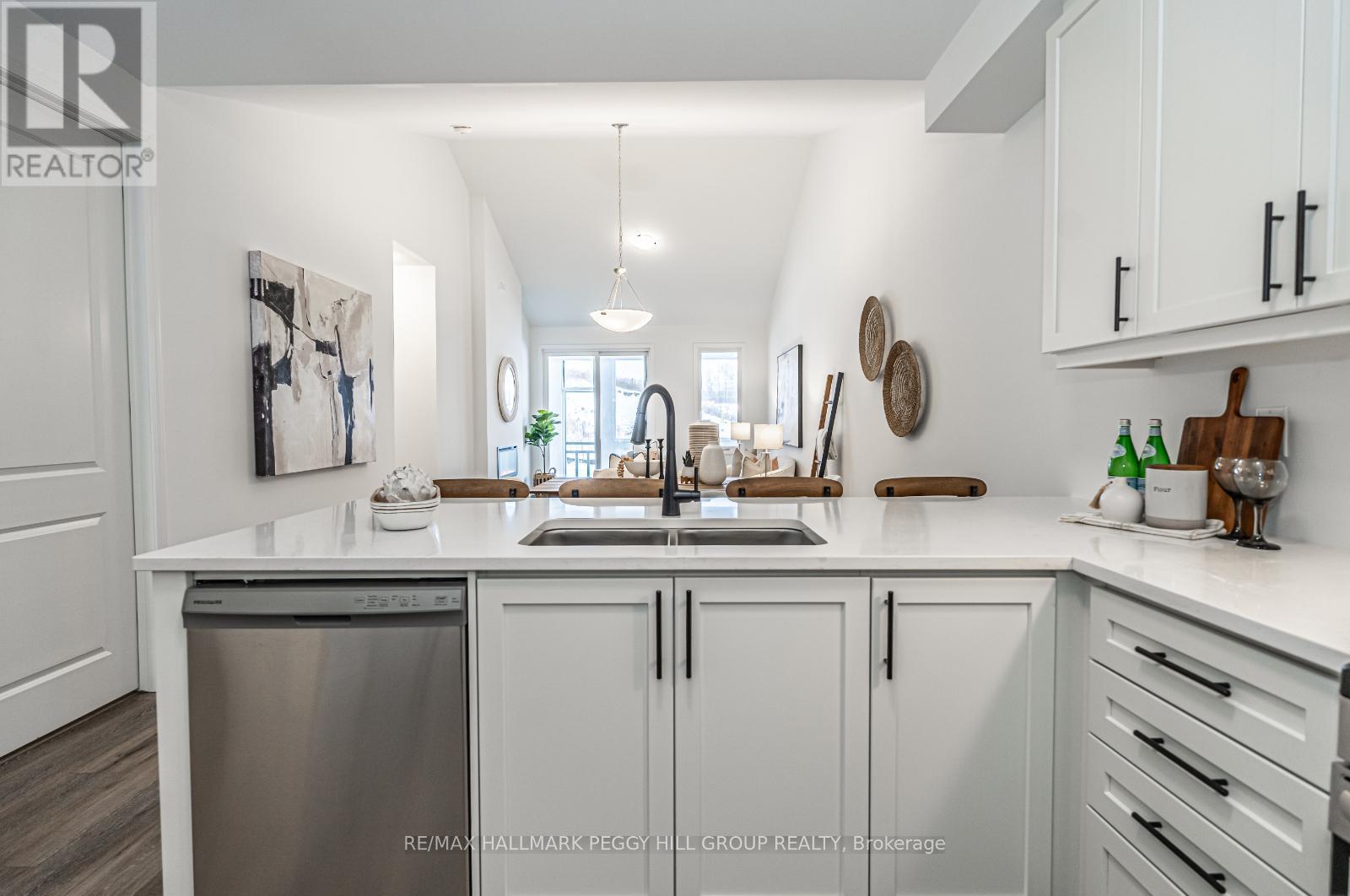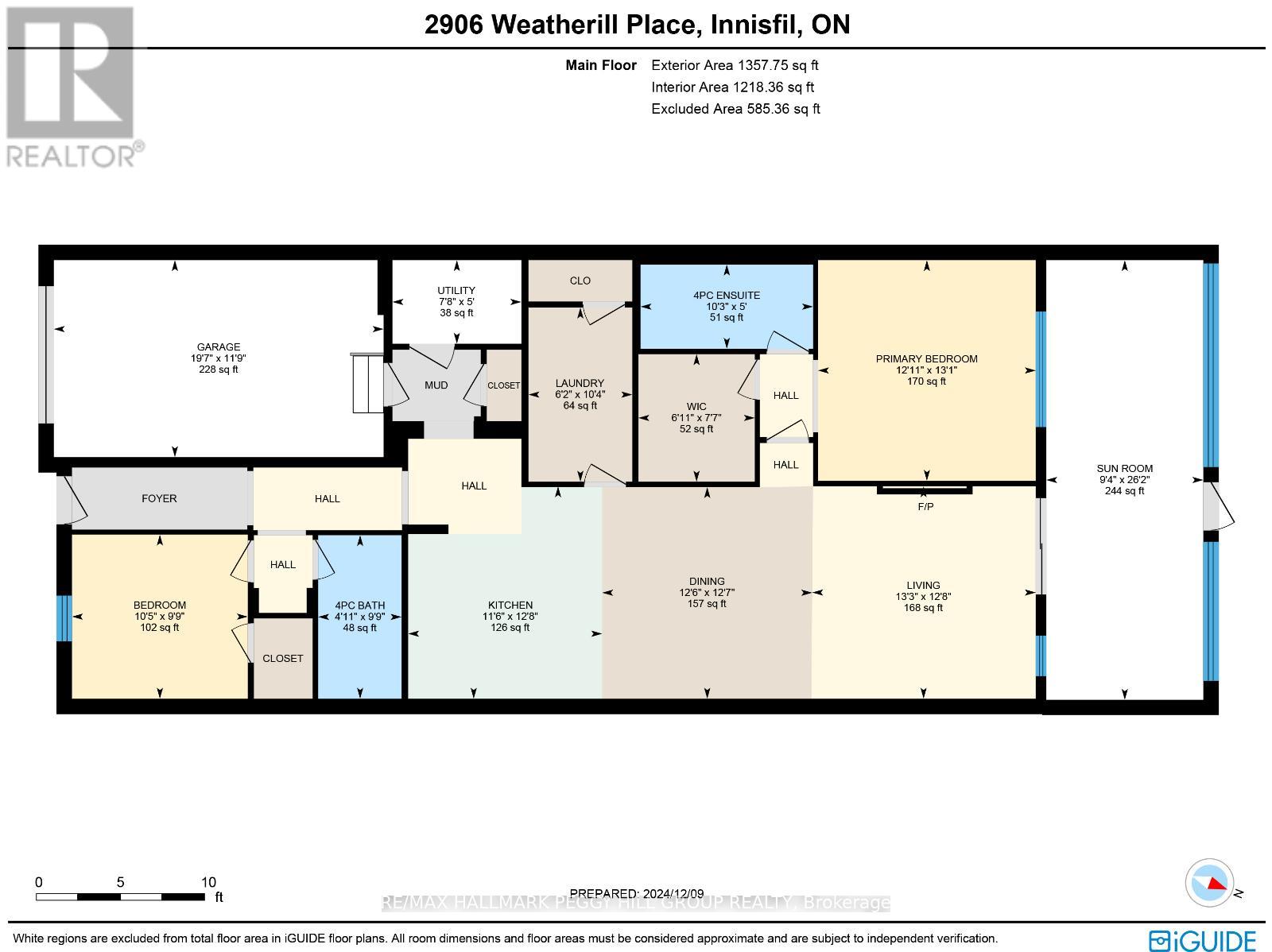2906 Weatherill Place Innisfil, Ontario L9S 0T1
$449,000
MODERN BRAND-NEW BUNGALOW WITH HIGH-END FINISHES IN AN ALL-AGES COMMUNITY! Welcome to 2906 Weatherill Place! This stunning brand-new bungalow townhome is your chance to experience modern living at its finest! Never lived-in and move-in ready, this home offers immediate possession and incredible features perfect for first-time buyers, downsizers, or anyone seeking comfort and style in a vibrant community open to all ages. Step inside and be greeted by a bright, inviting interior boasting tall ceilings, abundant windows, and cohesive flooring. Enhanced with tasteful finishes and in-floor heating, this home is designed for both comfort and elegance. The chefs kitchen is a showstopper, featuring quartz countertops, sleek stainless steel appliances, extended cabinetry that reaches the bulkhead for maximum storage, and stylish black hardware that adds a bold and modern touch. The dining and living rooms wow with vaulted ceilings, a cozy electric fireplace, and a walkout to a spacious 27 x 10 ft. screened-in Muskoka room offering seasonal enjoyment. The luxurious primary bedroom is your private retreat, complete with a 4-piece ensuite and a generously sized walk-in closet. The second bedroom, featuring a tray ceiling, is conveniently served by a 4-piece bathroom. The practical laundry room with a sink and storage closet adds convenience to your daily routine. Other highlights include a garage with inside entry, custom shelving, a coat hook off the front entryway for added storage or decor, and an energy-efficient tankless hot water tank for instant, reliable hot water. Plus, there are no rental contracts, all chattels and fixtures are fully owned for peace of mind. Act now and experience modern comfort, timeless style, and unbeatable convenience at this dreamy #HomeToStay! (id:35492)
Property Details
| MLS® Number | N11899179 |
| Property Type | Single Family |
| Community Name | Rural Innisfil |
| Amenities Near By | Park |
| Parking Space Total | 2 |
| Structure | Patio(s) |
Building
| Bathroom Total | 2 |
| Bedrooms Above Ground | 2 |
| Bedrooms Total | 2 |
| Amenities | Fireplace(s) |
| Appliances | Water Heater, Dishwasher, Dryer, Refrigerator, Stove, Washer |
| Architectural Style | Bungalow |
| Construction Style Attachment | Attached |
| Cooling Type | Central Air Conditioning |
| Exterior Finish | Brick, Vinyl Siding |
| Fireplace Present | Yes |
| Fireplace Total | 1 |
| Foundation Type | Slab |
| Heating Fuel | Natural Gas |
| Heating Type | Forced Air |
| Stories Total | 1 |
| Size Interior | 1,100 - 1,500 Ft2 |
| Type | Row / Townhouse |
| Utility Water | Municipal Water |
Parking
| Attached Garage |
Land
| Acreage | No |
| Land Amenities | Park |
| Sewer | Sanitary Sewer |
| Zoning Description | Rt-5 |
Rooms
| Level | Type | Length | Width | Dimensions |
|---|---|---|---|---|
| Main Level | Kitchen | 3.86 m | 3.51 m | 3.86 m x 3.51 m |
| Main Level | Dining Room | 3.84 m | 3.81 m | 3.84 m x 3.81 m |
| Main Level | Living Room | 3.86 m | 4.04 m | 3.86 m x 4.04 m |
| Main Level | Sunroom | 7.98 m | 2.84 m | 7.98 m x 2.84 m |
| Main Level | Primary Bedroom | 3.99 m | 3.94 m | 3.99 m x 3.94 m |
| Main Level | Bedroom 2 | 2.97 m | 3.17 m | 2.97 m x 3.17 m |
| Main Level | Laundry Room | 3.15 m | 1.88 m | 3.15 m x 1.88 m |
Utilities
| Cable | Available |
| Sewer | Installed |
https://www.realtor.ca/real-estate/27750847/2906-weatherill-place-innisfil-rural-innisfil
Contact Us
Contact us for more information

Peggy Hill
Broker
peggyhill.com/
374 Huronia Road #101, 106415 & 106419
Barrie, Ontario L4N 8Y9
(705) 739-4455
(866) 919-5276
www.peggyhill.com/
Olivia Argue
Salesperson
374 Huronia Road #101, 106415 & 106419
Barrie, Ontario L4N 8Y9
(705) 739-4455
(866) 919-5276
www.peggyhill.com/


















