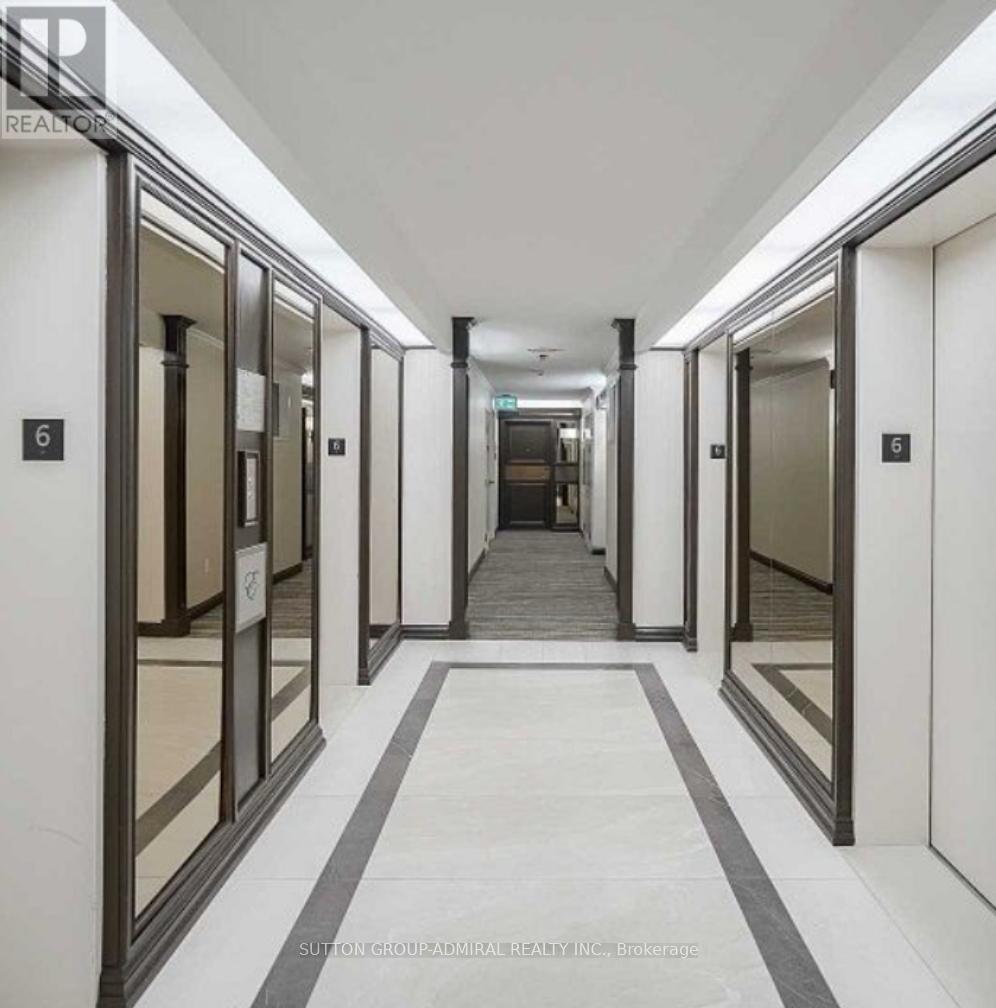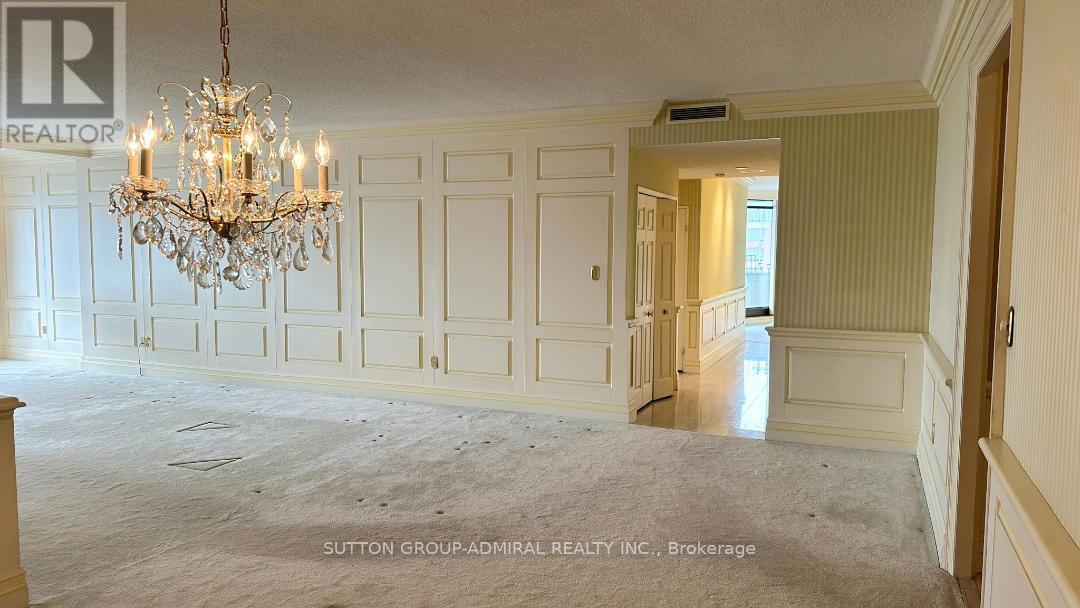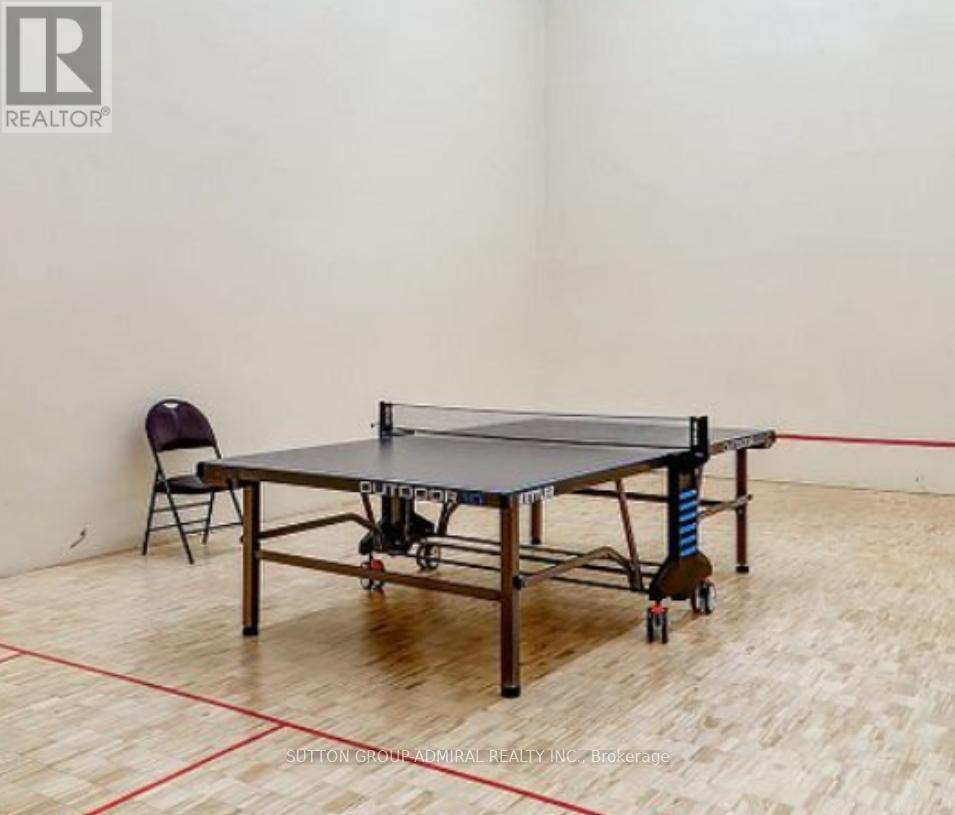2905 - 65 Skymark Drive Toronto, Ontario M2H 3N9
$1,388,000Maintenance, Heat, Electricity, Water, Common Area Maintenance, Insurance
$1,923.91 Monthly
Maintenance, Heat, Electricity, Water, Common Area Maintenance, Insurance
$1,923.91 Monthly*** Rarely Found, A Must See Unit *** Tridel Elegance Luxury Condo Living, Stunning Sub-Penthouse with 9 ft Ceiling, South Exposure Invites Lots of Natural Light and Sunshine, Beautiful Unobstructed Views and Open Balcony to Enjoy. Step into a Grand Entrance Featuring a Mirrored Ceiling that Sets the Tone for Timeless Elegance. The Spacious Living Area has Exquisite European Craftsman Wood Panelled Wall Throughout, 10"" Crown Moldings, and Custom Cabinetry that Elevate the Space's Decor Potential. The Living Room Connects to the Florida Room with a Custom Built Window Seat Ideal for Creating a Cozy Retreat or Displaying a Treasured Antique mid-size Piano. The Primary Bedroom Decorated with Wall Mirrors and Ceiling Drapery, has Double Walk-In Closets with Organizers, and Upgraded 6 Piece Ensuite. The 2nd Bedroom Has Cedar Panelled and Custom Cabinetry with 4 Piece Ensuite. The Large, Well-Appointed Kitchen Includes a Walk-In Pantry and a Pass-Through to the Family Room. The Family Room Offers the Ultimate in Relaxation with an Electric Fireplace, a Built-In Mini Bar with Sink, Bar Fridge, and Walkout Access to the South-Facing Balcony. This Space Can Also Be Reimagined as a 3rd Bedroom to Suit Your Needs. This Unit is Brimming with Potential for Upgrades, Allowing You to Create Your dream Luxury Retreat. The Appliances will be in ""As -Is "" Condition. Dont miss this Opportunity to Own a Piece of Elegance! **** EXTRAS **** All Elfs, All Window Coverings, Fridge, Stove, Built-in Dishwasher, Built-in Microwave, Washer& Dryer, and Freezer in the Kitchen Pantry. (id:35492)
Property Details
| MLS® Number | C11899009 |
| Property Type | Single Family |
| Community Name | Hillcrest Village |
| Amenities Near By | Schools, Public Transit |
| Community Features | Pet Restrictions |
| Features | Balcony |
| Parking Space Total | 2 |
| Pool Type | Indoor Pool, Outdoor Pool |
| Structure | Tennis Court |
Building
| Bathroom Total | 3 |
| Bedrooms Above Ground | 2 |
| Bedrooms Below Ground | 1 |
| Bedrooms Total | 3 |
| Amenities | Visitor Parking, Party Room, Exercise Centre, Fireplace(s), Storage - Locker, Security/concierge |
| Appliances | Intercom |
| Cooling Type | Central Air Conditioning |
| Exterior Finish | Concrete |
| Fire Protection | Security Guard |
| Fireplace Present | Yes |
| Fireplace Total | 1 |
| Flooring Type | Hardwood, Carpeted |
| Foundation Type | Concrete, Slab |
| Half Bath Total | 1 |
| Heating Fuel | Natural Gas |
| Heating Type | Forced Air |
| Size Interior | 2,000 - 2,249 Ft2 |
| Type | Apartment |
Parking
| Underground |
Land
| Acreage | No |
| Land Amenities | Schools, Public Transit |
Rooms
| Level | Type | Length | Width | Dimensions |
|---|---|---|---|---|
| Flat | Kitchen | 4.8 m | 3.34 m | 4.8 m x 3.34 m |
| Flat | Family Room | 6.36 m | 3.64 m | 6.36 m x 3.64 m |
| Flat | Living Room | 8.98 m | 4.74 m | 8.98 m x 4.74 m |
| Flat | Dining Room | 3.65 m | 3.52 m | 3.65 m x 3.52 m |
| Flat | Primary Bedroom | 5.01 m | 3.97 m | 5.01 m x 3.97 m |
| Flat | Bedroom 2 | 4.06 m | 2.94 m | 4.06 m x 2.94 m |
| Flat | Solarium | 4 m | 3.34 m | 4 m x 3.34 m |
Contact Us
Contact us for more information
Sayeh Imanzadeh
Salesperson
1206 Centre Street
Thornhill, Ontario L4J 3M9
(416) 739-7200
(416) 739-9367
www.suttongroupadmiral.com/



















