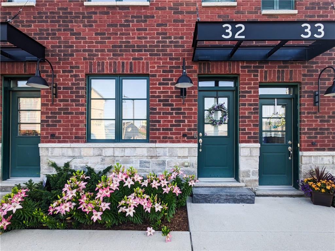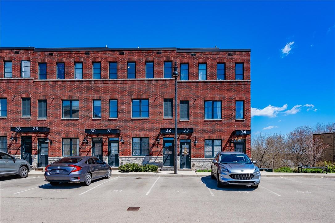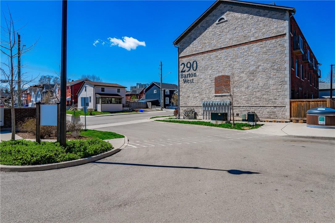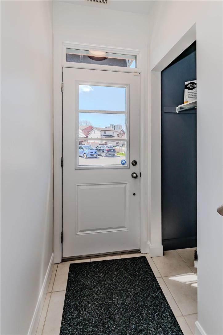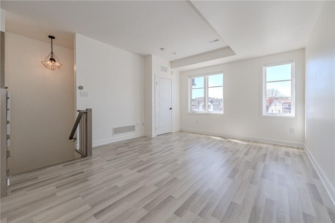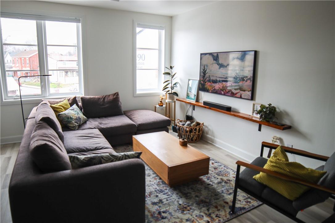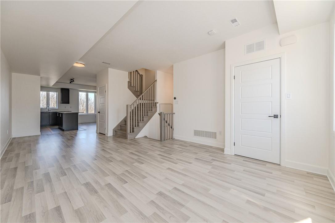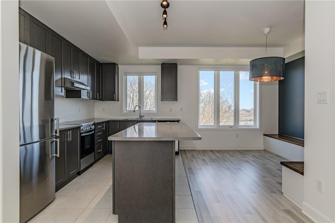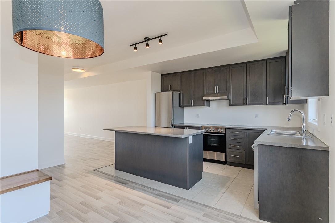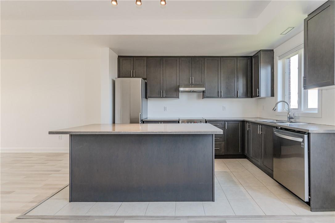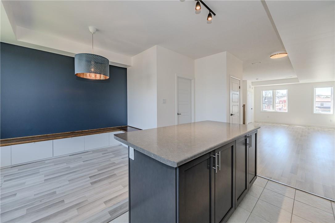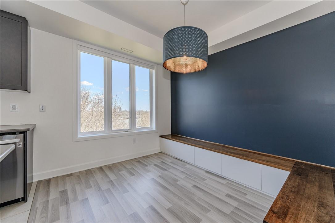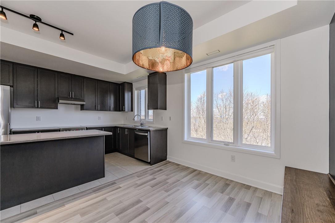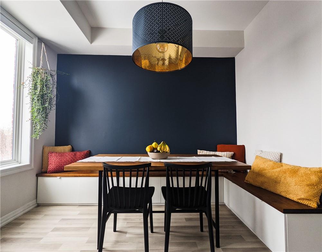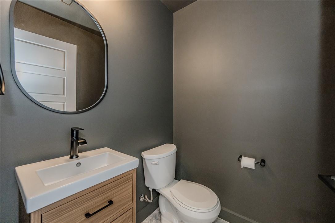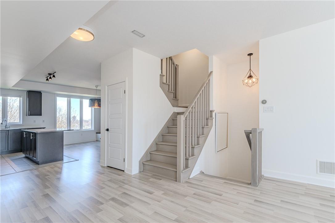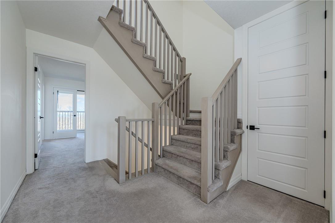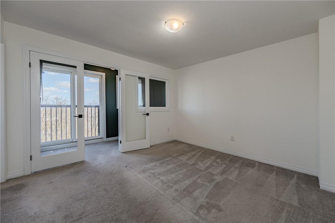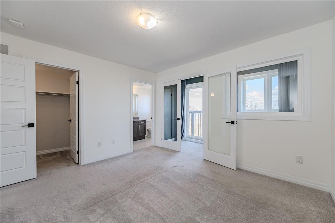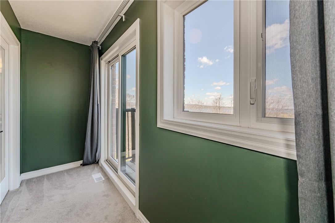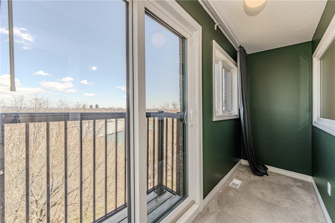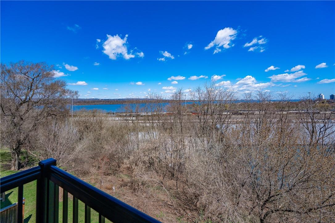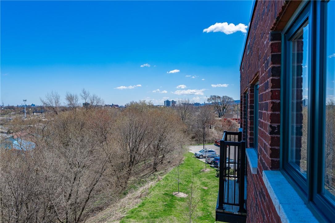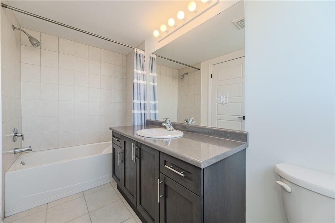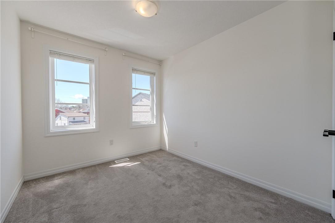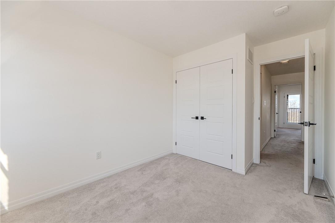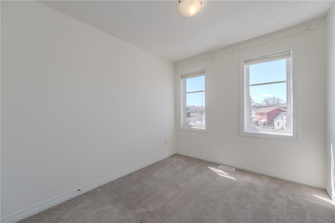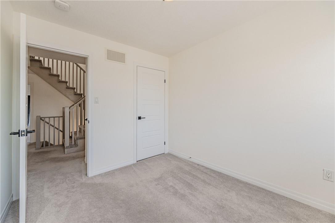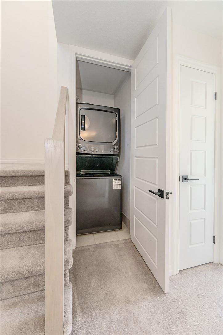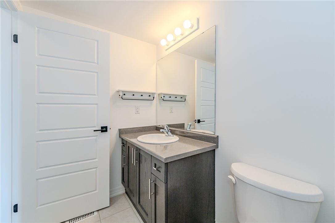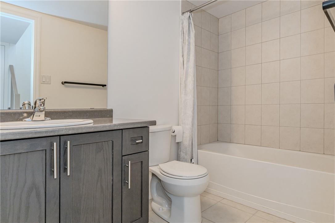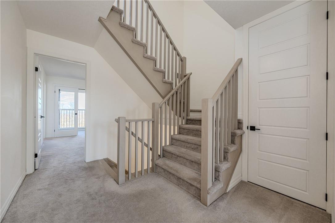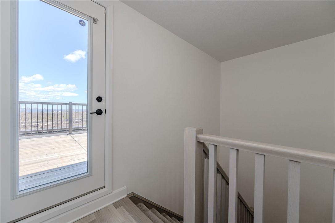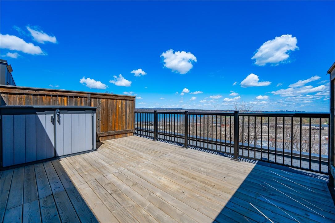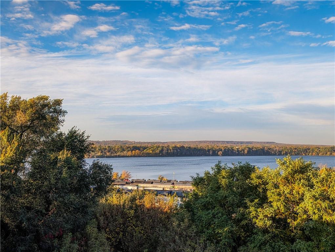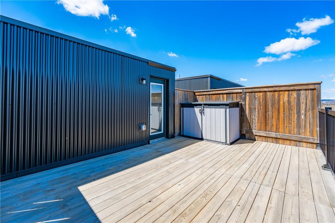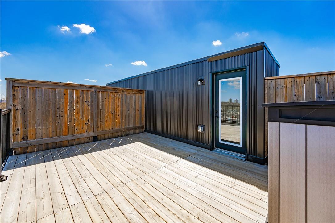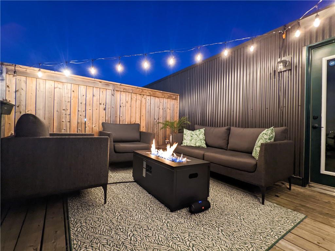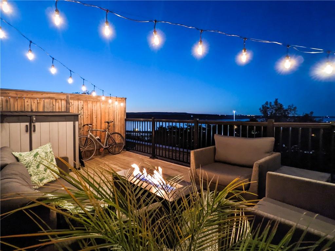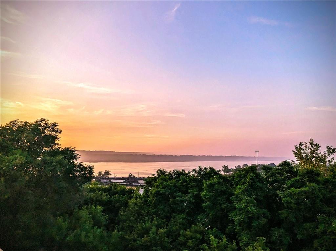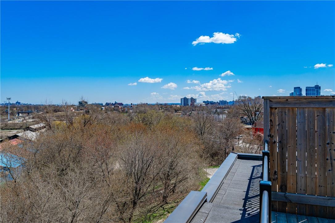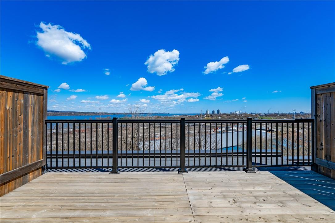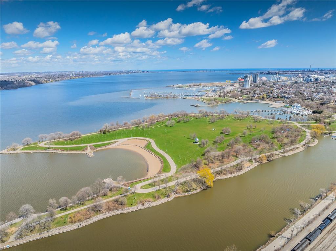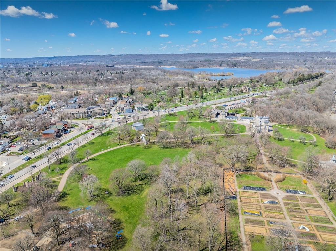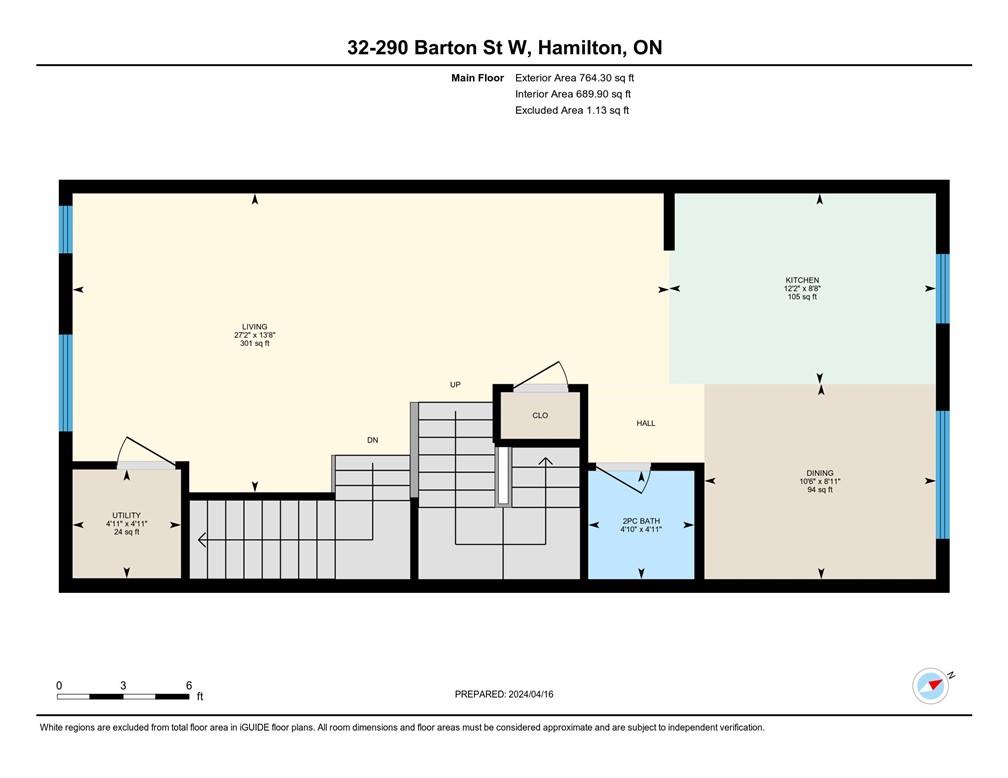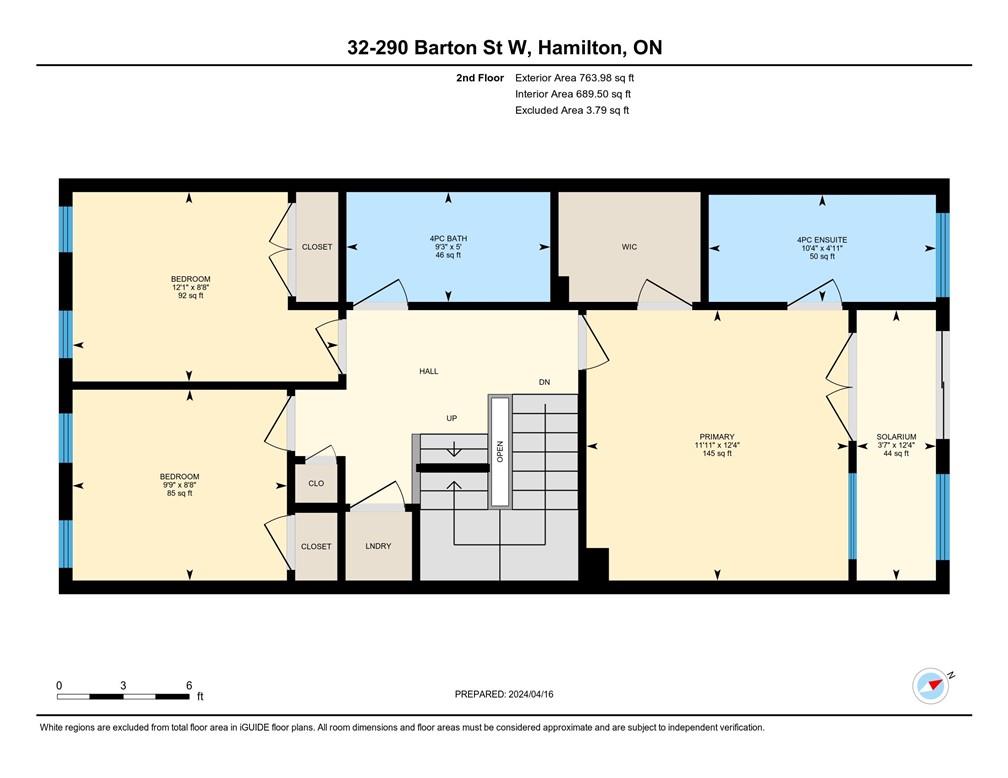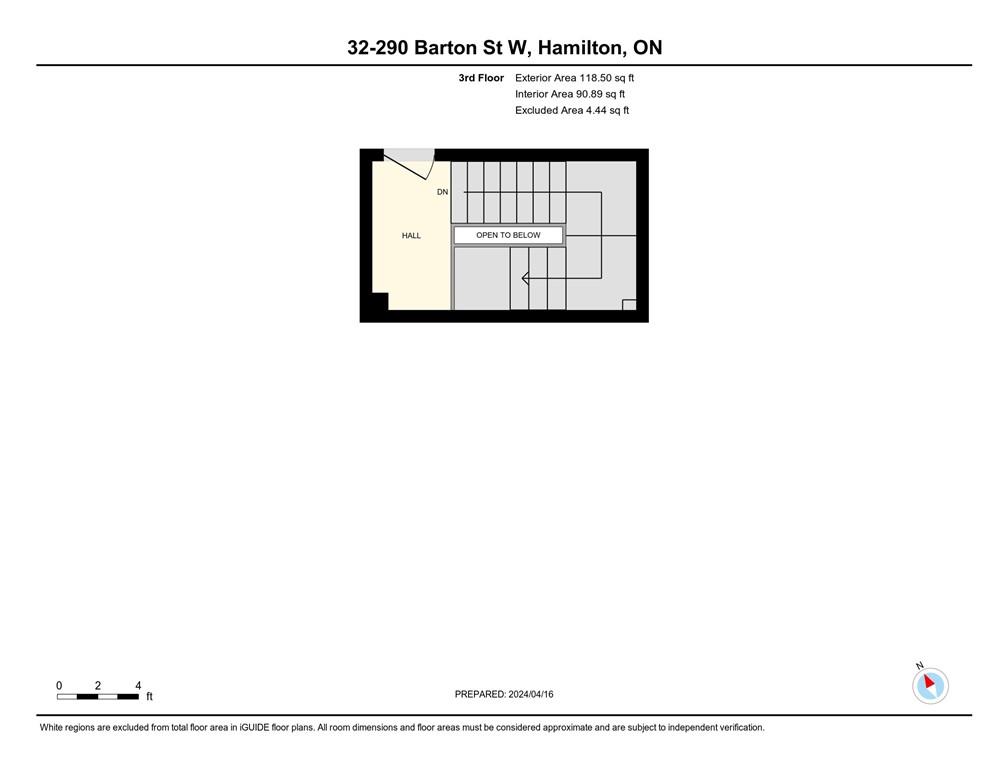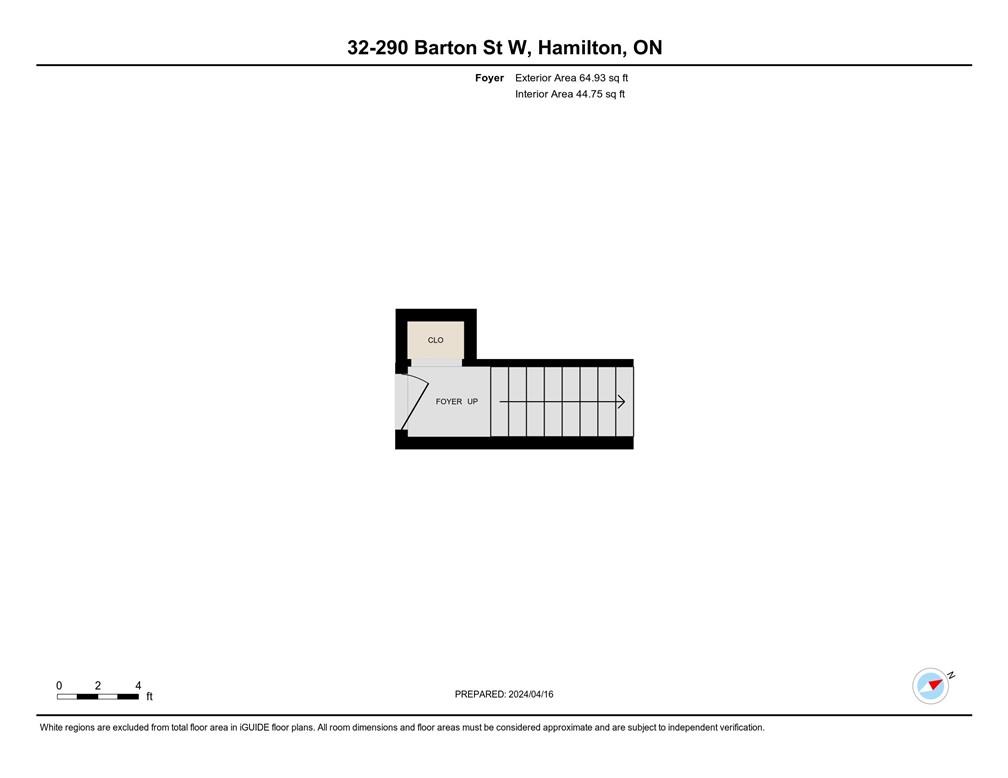290 Barton Street W, Unit #32 Hamilton, Ontario L8R 3P3
$749,000Maintenance,
$477.24 Monthly
Maintenance,
$477.24 MonthlyModern 3-bedroom executive condo townhouse, offering breathtaking views of Hamilton Harbour! Built in 2017, this beautiful home features a private rooftop terrace, perfect for entertaining or relaxing while soaking in the panoramic views, primary bedroom with ensuite bath, walk-in closet & sunroom with sliding patio doors opening to a Juliette balcony, contemporary kitchen with island & custom bench seating, 9’ ceilings on the main floor, bedroom-level laundry, a bright open floor plan, 2 full & 1 half bath, custom hidden storage under stairs, custom window coverings on main floor, custom tool storage space, professionally painted with Benjamin Moore paint, upgraded baseboards, light switches and receptacles on main floor, upgraded hardware throughout home, upgraded lighting, renovated modern powder room, upgraded front entryway, smart home smoke detectors, thermostat and doorbell, and 1 exclusive parking space and bike storage. Ideally situated in a sought-after West Hamilton neighborhood, residents enjoy easy access to the vibrant James Street North district with its eclectic array of shops, services, and restaurants. Additionally, trendy Locke Street, Bayfront Park, Dundurn Castle, and the West Harbour GO station are all within walking distance, ensuring a lifestyle of convenience and leisure. Welcome home to the epitome of urban sophistication. (id:35492)
Property Details
| MLS® Number | H4191010 |
| Property Type | Single Family |
| Amenities Near By | Public Transit, Marina |
| Equipment Type | Water Heater |
| Features | Park Setting, Southern Exposure, Park/reserve, Balcony, Paved Driveway, Balcony Enclosed |
| Parking Space Total | 1 |
| Rental Equipment Type | Water Heater |
Building
| Bathroom Total | 3 |
| Bedrooms Above Ground | 3 |
| Bedrooms Total | 3 |
| Appliances | Dishwasher, Dryer, Refrigerator, Stove, Washer, Window Coverings |
| Basement Type | None |
| Constructed Date | 2017 |
| Construction Style Attachment | Attached |
| Cooling Type | Central Air Conditioning |
| Exterior Finish | Brick, Stone |
| Foundation Type | Poured Concrete |
| Half Bath Total | 1 |
| Heating Fuel | Natural Gas |
| Heating Type | Forced Air |
| Size Exterior | 1596 Sqft |
| Size Interior | 1596 Sqft |
| Type | Row / Townhouse |
| Utility Water | Municipal Water |
Parking
| No Garage |
Land
| Acreage | No |
| Land Amenities | Public Transit, Marina |
| Size Irregular | X |
| Size Total Text | X |
Rooms
| Level | Type | Length | Width | Dimensions |
|---|---|---|---|---|
| Second Level | Laundry Room | Measurements not available | ||
| Second Level | 4pc Bathroom | Measurements not available | ||
| Second Level | Bedroom | 9' 9'' x 8' 8'' | ||
| Second Level | Bedroom | 12' 1'' x 8' 8'' | ||
| Second Level | Sunroom | 3' 7'' x 12' 4'' | ||
| Second Level | 4pc Ensuite Bath | Measurements not available | ||
| Second Level | Primary Bedroom | 11' 11'' x 12' 4'' | ||
| Ground Level | Utility Room | 4' 11'' x 4' 11'' | ||
| Ground Level | 2pc Bathroom | Measurements not available | ||
| Ground Level | Living Room | 27' 2'' x 13' 8'' | ||
| Ground Level | Dining Room | 10' 6'' x 8' 11'' | ||
| Ground Level | Kitchen | 12' 2'' x 8' 8'' |
https://www.realtor.ca/real-estate/26760349/290-barton-street-w-unit-32-hamilton
Interested?
Contact us for more information

Shawn Palmer
Salesperson
(905) 574-1450
www.shawnpalmer.ca/

109 Portia Drive
Ancaster, Ontario L9G 0E8
(905) 304-3303
(905) 574-1450
www.remaxescarpment.com

Anita Palmer
Salesperson
(905) 574-1450

109 Portia Drive
Ancaster, Ontario L9G 0E8
(905) 304-3303
(905) 574-1450
www.remaxescarpment.com

