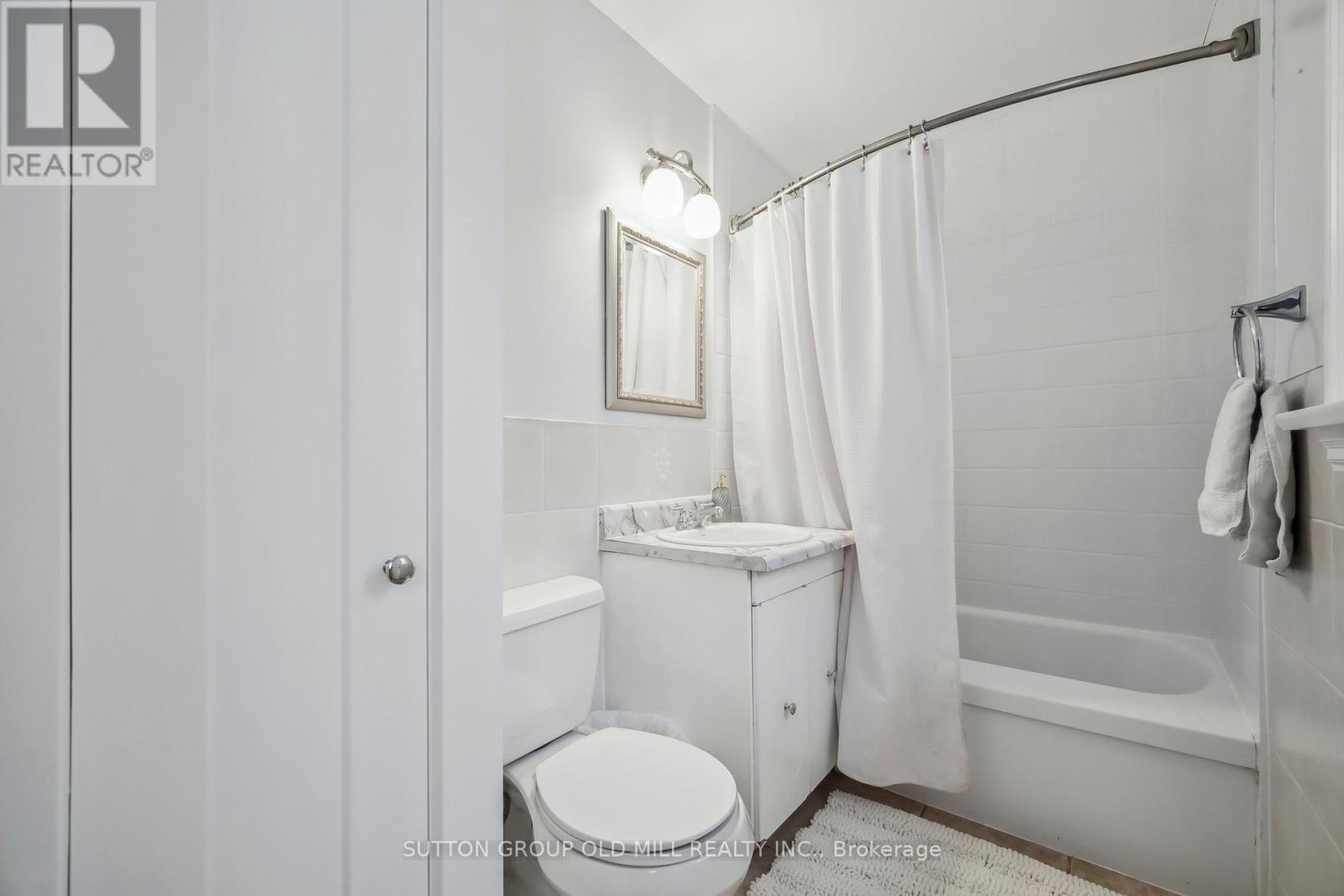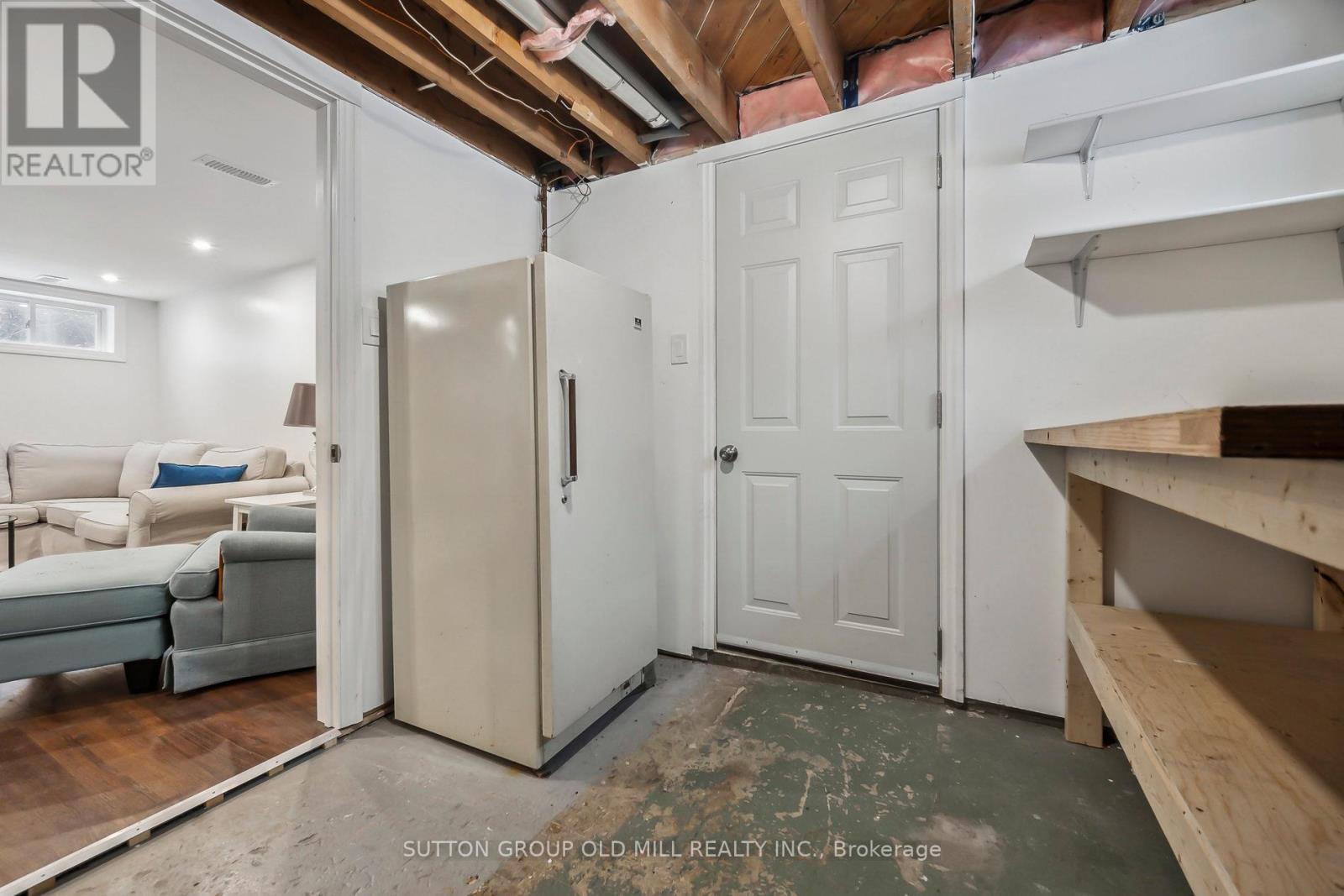29 Vancouver Drive Guelph, Ontario N1E 2E7
$650,000
Exceptional opportunity to own a large parcel and well loved home. Features a newly renovated basement including laminate flooring and pot lights throughout. This 2+1-bed, 1-bath + formal dining room home is a perfect fit for the first time home buyer. Nearly 1,700SqFt of living space, it has ample room to grow into & tons of outdoor space for hosting or active kiddos. Looking to downsize? The home has a large primary bedroom with second bedroom for visitors. Driveway parking for 3-cars (tandem), close proximity to schools, grocery stores, rec. centre, shops. **** EXTRAS **** Play house in backyard included in sale. (id:35492)
Open House
This property has open houses!
12:00 pm
Ends at:3:00 pm
Property Details
| MLS® Number | X11902096 |
| Property Type | Single Family |
| Community Name | Central East |
| Parking Space Total | 3 |
| Structure | Deck, Shed |
Building
| Bathroom Total | 1 |
| Bedrooms Above Ground | 2 |
| Bedrooms Below Ground | 1 |
| Bedrooms Total | 3 |
| Amenities | Fireplace(s) |
| Appliances | Dryer, Refrigerator, Stove |
| Basement Development | Finished |
| Basement Type | N/a (finished) |
| Construction Style Attachment | Detached |
| Cooling Type | Central Air Conditioning |
| Exterior Finish | Brick, Vinyl Siding |
| Fireplace Present | Yes |
| Fireplace Total | 1 |
| Flooring Type | Hardwood, Tile, Carpeted, Laminate, Concrete |
| Foundation Type | Poured Concrete |
| Heating Fuel | Natural Gas |
| Heating Type | Forced Air |
| Stories Total | 2 |
| Type | House |
| Utility Water | Municipal Water |
Parking
| Tandem |
Land
| Acreage | No |
| Landscape Features | Landscaped |
| Sewer | Sanitary Sewer |
| Size Depth | 162 Ft ,9 In |
| Size Frontage | 48 Ft ,4 In |
| Size Irregular | 48.37 X 162.78 Ft |
| Size Total Text | 48.37 X 162.78 Ft |
| Zoning Description | R1b |
Rooms
| Level | Type | Length | Width | Dimensions |
|---|---|---|---|---|
| Basement | Media | 4.33 m | 3.22 m | 4.33 m x 3.22 m |
| Basement | Bedroom 3 | 2.41 m | 3.44 m | 2.41 m x 3.44 m |
| Basement | Laundry Room | 2.35 m | 3.32 m | 2.35 m x 3.32 m |
| Basement | Utility Room | 2.58 m | 3.34 m | 2.58 m x 3.34 m |
| Main Level | Living Room | 4.72 m | 3.52 m | 4.72 m x 3.52 m |
| Main Level | Kitchen | 2.53 m | 4.72 m | 2.53 m x 4.72 m |
| Main Level | Dining Room | 2.5 m | 3.52 m | 2.5 m x 3.52 m |
| Main Level | Bathroom | 2.53 m | 1.42 m | 2.53 m x 1.42 m |
| Upper Level | Primary Bedroom | 3.69 m | 5.28 m | 3.69 m x 5.28 m |
| Upper Level | Bedroom 2 | 2.84 m | 5.28 m | 2.84 m x 5.28 m |
https://www.realtor.ca/real-estate/27756692/29-vancouver-drive-guelph-central-east-central-east
Contact Us
Contact us for more information
Andrew Kerr
Salesperson
www.andrewkerrtoronto.com
74 Jutland Rd #40
Toronto, Ontario M8Z 0G7
(416) 234-2424
(416) 234-2323


































