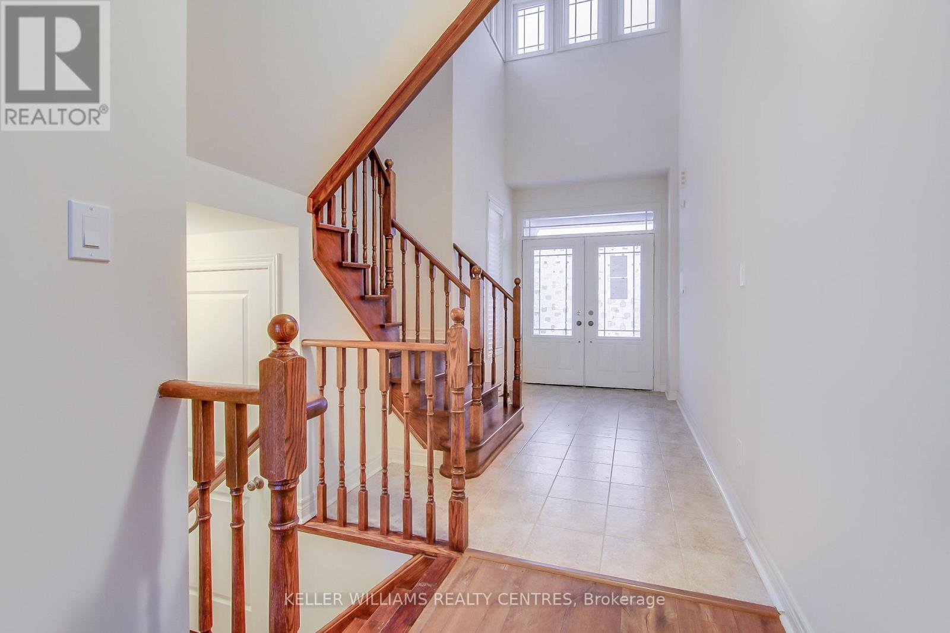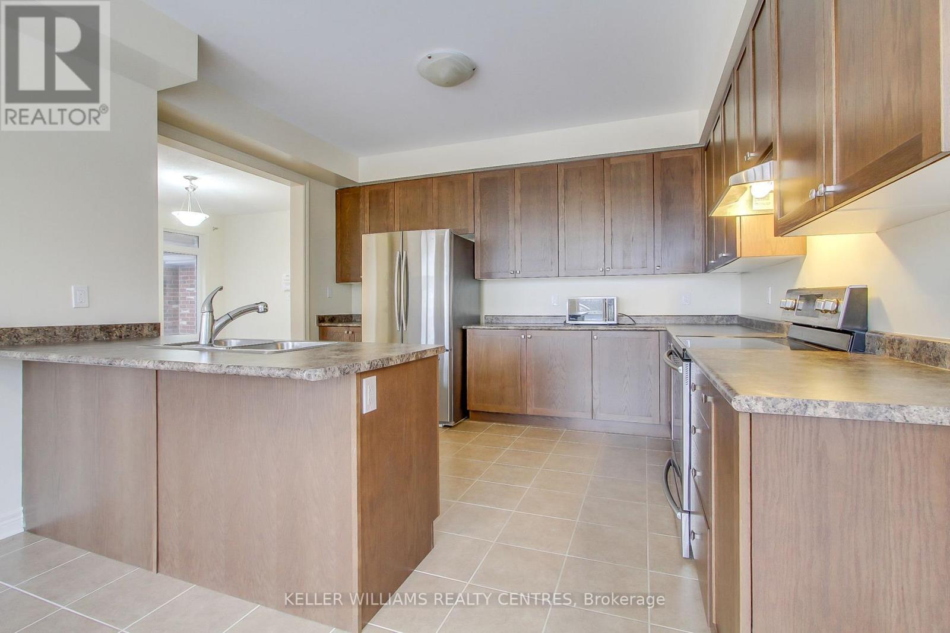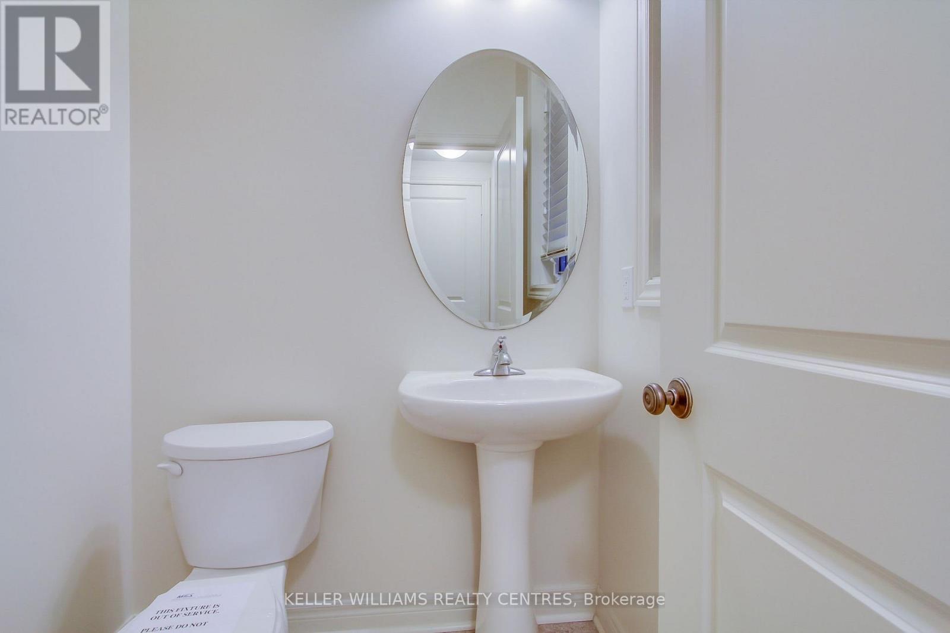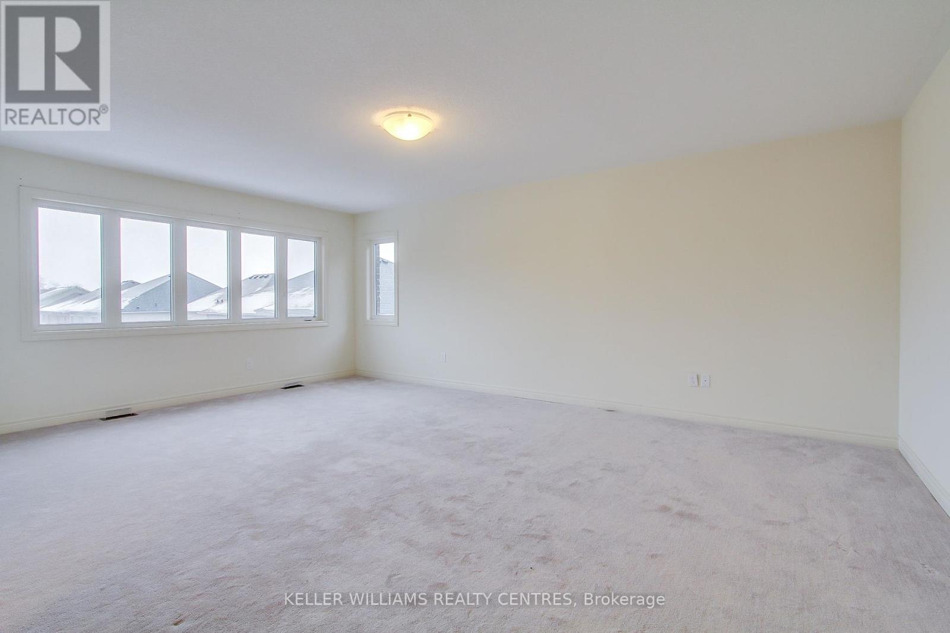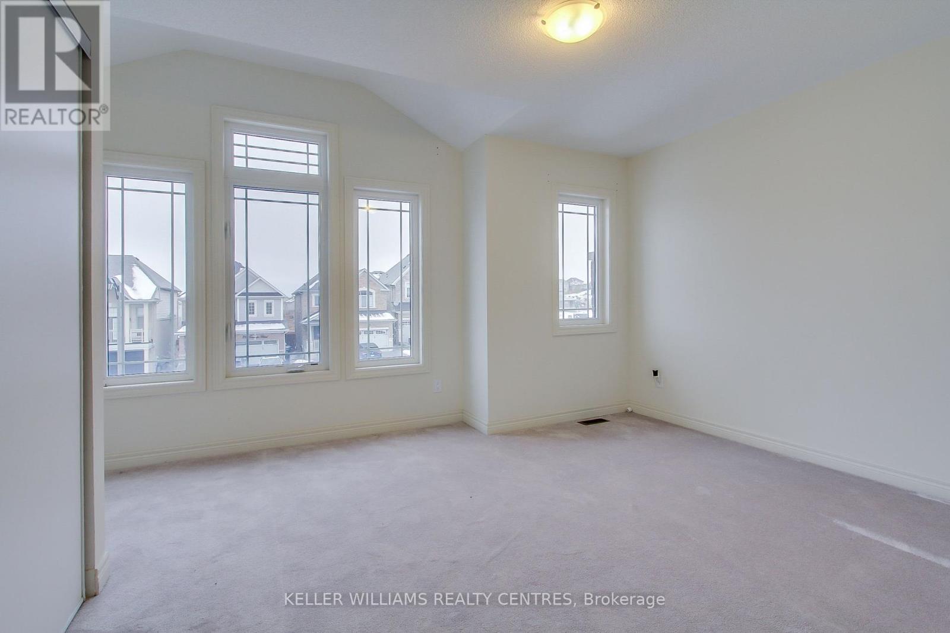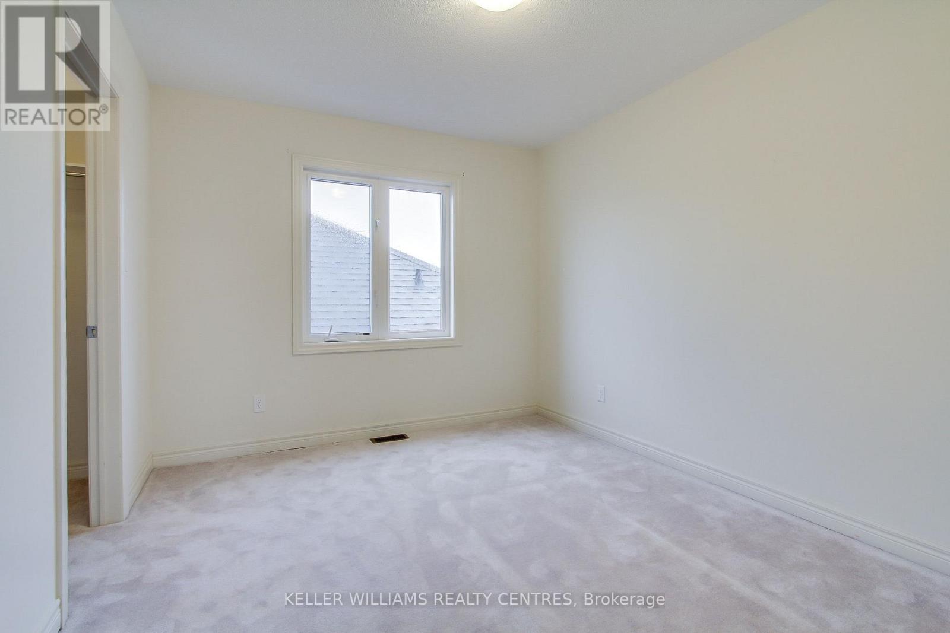29 Treetops Boulevard New Tecumseth, Ontario L9R 0M4
$974,900
Executive 5 Bedroom Home Located In The ""Treetops"" Development* Almost 3000 sq/ft (As Per Builder) Plus Unfinished Basement* Conveniently Located In The East End Of Alliston- Close To All Amenities Including Hospital, Schools, Parks, Hwys 89/400, Box Stores,etc* Open Concept Main Floor With 9 Foot Ceilings Boasts Boasts Over-Sized Kitchen And Breakfast Area, Large Family Room And Dining Room* Main Floor Laundry With Access To Double Car Garage* Perfect Family-Sized Home With 5 Bedrooms Including Primary With Walk-in Closet And 5pc Ensuite* Additional Living Space In Loft With Recreation Room, 5th Bedroom And 4pc Washroom* Bright Unfinished Basement With r/i Washroom And Larger Windows Is Ready For Finishing* **** EXTRAS **** Property Sold As-Is/Where-Is With No Representations Or Warranties (id:35492)
Property Details
| MLS® Number | N11888359 |
| Property Type | Single Family |
| Community Name | Rural New Tecumseth |
| Amenities Near By | Park |
| Features | Level Lot, Level |
| Parking Space Total | 4 |
| Structure | Porch, Deck |
Building
| Bathroom Total | 4 |
| Bedrooms Above Ground | 5 |
| Bedrooms Total | 5 |
| Basement Development | Unfinished |
| Basement Type | N/a (unfinished) |
| Construction Style Attachment | Detached |
| Cooling Type | Central Air Conditioning |
| Exterior Finish | Brick |
| Flooring Type | Ceramic, Laminate, Carpeted |
| Foundation Type | Concrete |
| Half Bath Total | 1 |
| Heating Fuel | Natural Gas |
| Heating Type | Forced Air |
| Stories Total | 3 |
| Size Interior | 2,500 - 3,000 Ft2 |
| Type | House |
| Utility Water | Municipal Water |
Parking
| Garage |
Land
| Acreage | No |
| Fence Type | Fenced Yard |
| Land Amenities | Park |
| Sewer | Sanitary Sewer |
| Size Depth | 109 Ft ,1 In |
| Size Frontage | 36 Ft ,1 In |
| Size Irregular | 36.1 X 109.1 Ft |
| Size Total Text | 36.1 X 109.1 Ft |
| Zoning Description | Residential |
Rooms
| Level | Type | Length | Width | Dimensions |
|---|---|---|---|---|
| Second Level | Primary Bedroom | 6 m | 4.4 m | 6 m x 4.4 m |
| Second Level | Bedroom 2 | 4.5 m | 3.5 m | 4.5 m x 3.5 m |
| Second Level | Bedroom 3 | 3.4 m | 3.3 m | 3.4 m x 3.3 m |
| Second Level | Bedroom 4 | 4 m | 3 m | 4 m x 3 m |
| Third Level | Bedroom 5 | 3.4 m | 2.9 m | 3.4 m x 2.9 m |
| Third Level | Loft | 4.4 m | 3.5 m | 4.4 m x 3.5 m |
| Main Level | Kitchen | 3.6 m | 3.4 m | 3.6 m x 3.4 m |
| Main Level | Eating Area | 3.6 m | 3.4 m | 3.6 m x 3.4 m |
| Main Level | Family Room | 5 m | 4 m | 5 m x 4 m |
| Main Level | Dining Room | 4.3 m | 3.6 m | 4.3 m x 3.6 m |
https://www.realtor.ca/real-estate/27727927/29-treetops-boulevard-new-tecumseth-rural-new-tecumseth
Contact Us
Contact us for more information
Paul Ireland
Salesperson
www.paulireland.com
16945 Leslie St Units 27-28
Newmarket, Ontario L3Y 9A2
(905) 895-5972
(905) 895-3030
www.kwrealtycentres.com/
Maddie Ireland
Salesperson
irelandrealtygroup.ca
16945 Leslie St Units 27-28
Newmarket, Ontario L3Y 9A2
(905) 895-5972
(905) 895-3030
www.kwrealtycentres.com/





