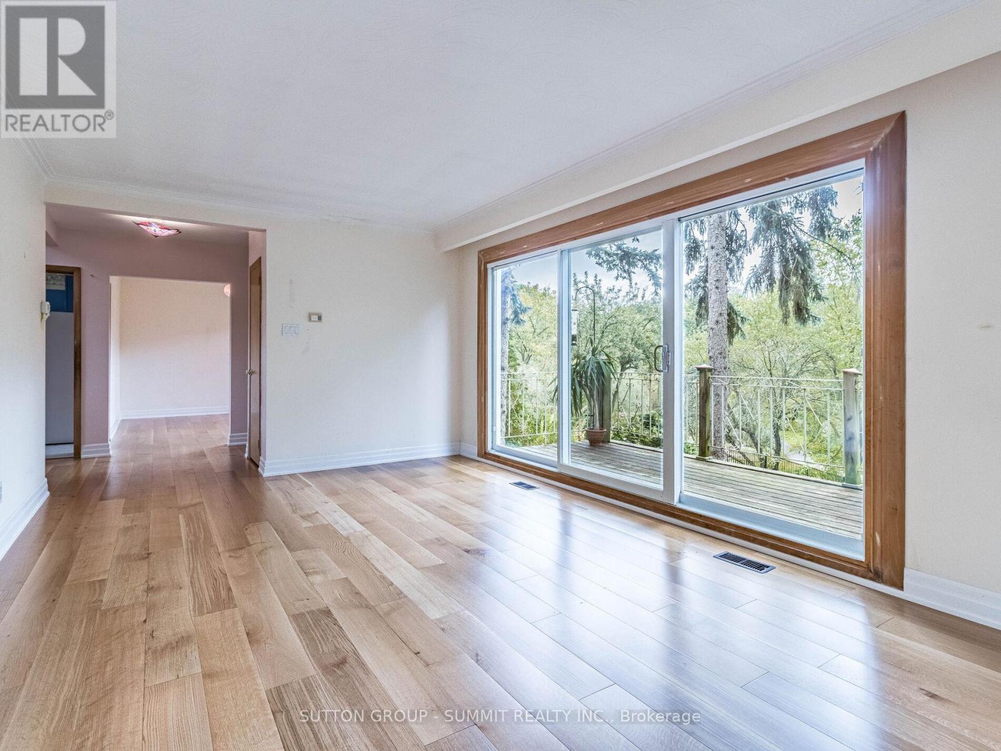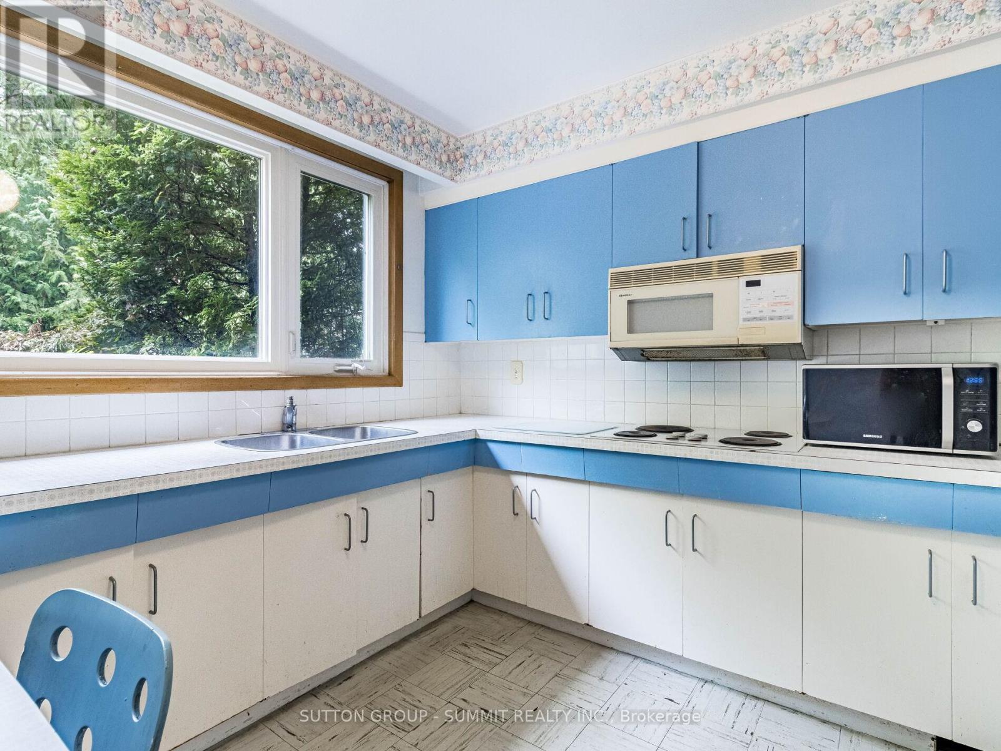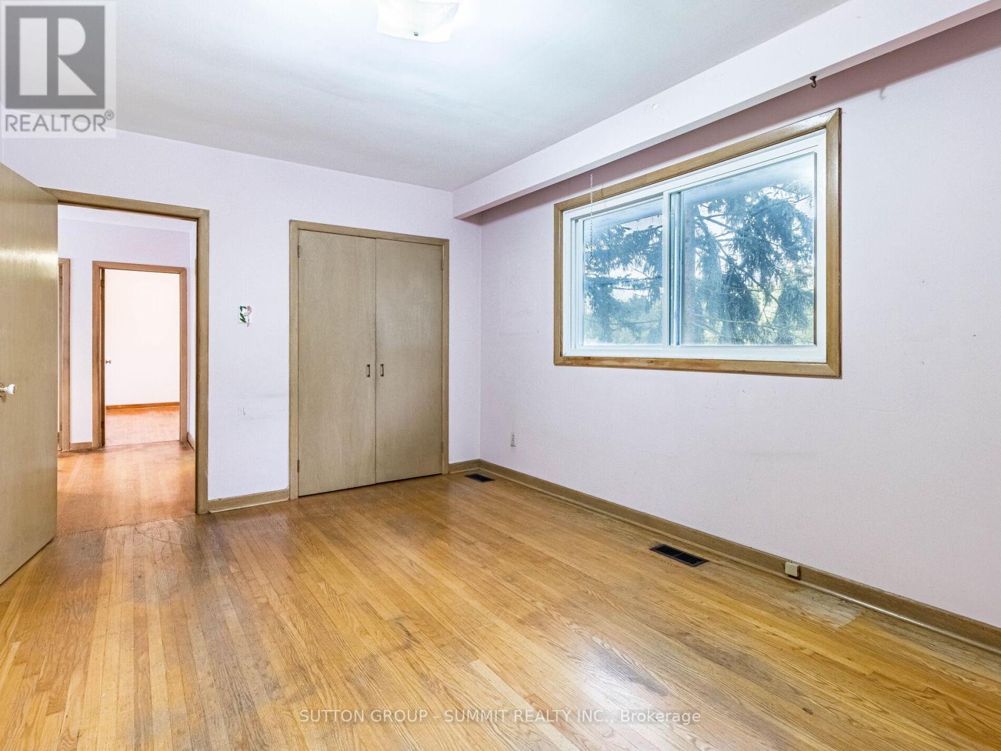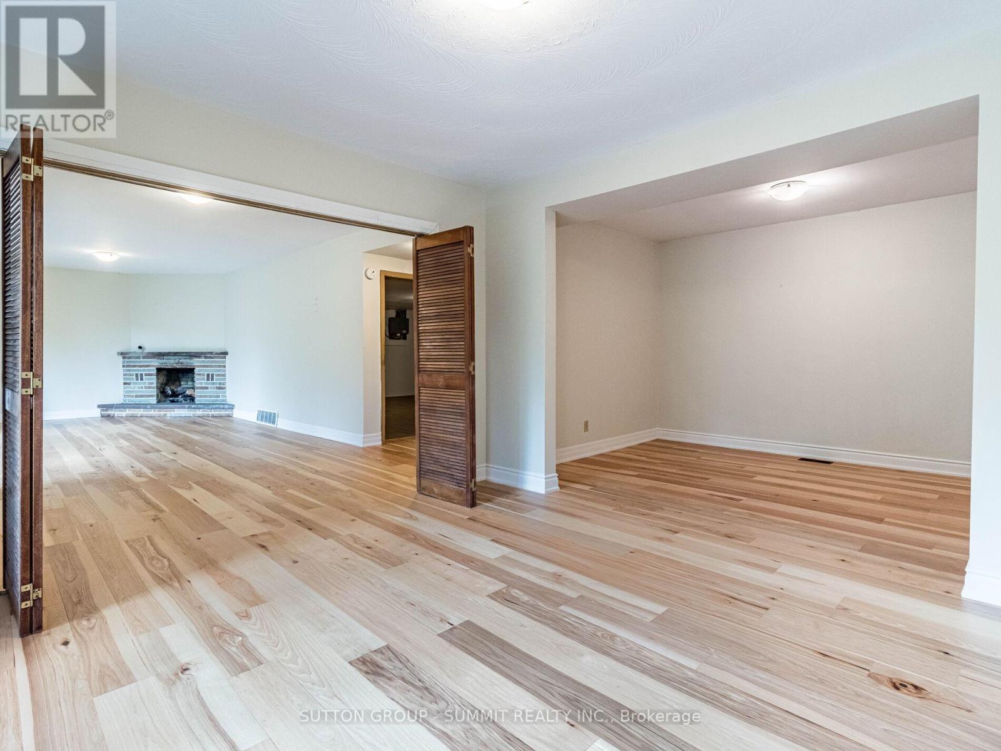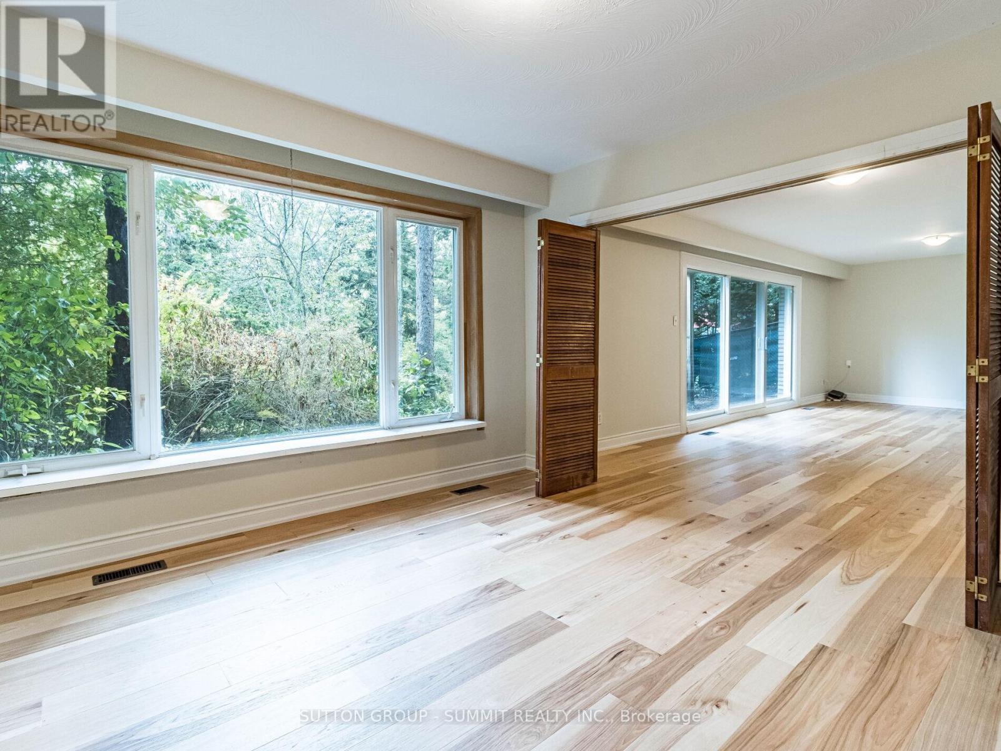29 Stonegate Road Toronto (Stonegate-Queensway), Ontario M8Y 1V8
$1,820,000
Estate Sale - Being Sold ""As Is"" - Exceptional Location-Prime Quiet exclusive Enclave-Backing Onto South Humber Trails-Parkland-Truly A Nature Lovers Paradise - First Time Offered Since 1964 - Rare Solid Two Storey With Walk-Out Lower Level - 4 Bedrooms - Double Garage - Double Driveway - Ideal For Creating Your Personal Dream-needs TLC -- Steps To Great Schools, TTC Bus & Subway - Minutes To Downtown Toronto - Pearson Airport. Exceptional Value-Offers Thursday Oct.17th **** EXTRAS **** 100 AMP Electrical. Most Windows Updated 1995, Gas Furnace, Central Air, Roof Approx 15 Years. (id:35492)
Property Details
| MLS® Number | W9389958 |
| Property Type | Single Family |
| Community Name | Stonegate-Queensway |
| Amenities Near By | Park, Public Transit, Schools |
| Equipment Type | Water Heater - Gas |
| Features | Irregular Lot Size, Backs On Greenbelt, Conservation/green Belt, Carpet Free |
| Parking Space Total | 8 |
| Rental Equipment Type | Water Heater - Gas |
Building
| Bathroom Total | 2 |
| Bedrooms Above Ground | 4 |
| Bedrooms Total | 4 |
| Amenities | Fireplace(s) |
| Basement Development | Finished |
| Basement Features | Walk Out |
| Basement Type | N/a (finished) |
| Construction Style Attachment | Detached |
| Cooling Type | Central Air Conditioning |
| Exterior Finish | Brick |
| Fireplace Present | Yes |
| Fireplace Total | 1 |
| Flooring Type | Hardwood |
| Foundation Type | Unknown |
| Half Bath Total | 1 |
| Heating Fuel | Natural Gas |
| Heating Type | Forced Air |
| Stories Total | 2 |
| Type | House |
| Utility Water | Municipal Water |
Parking
| Garage |
Land
| Acreage | No |
| Land Amenities | Park, Public Transit, Schools |
| Sewer | Sanitary Sewer |
| Size Depth | 150 Ft |
| Size Frontage | 51 Ft |
| Size Irregular | 51 X 150 Ft ; 136 Rear 50 Feet As Per Mpac |
| Size Total Text | 51 X 150 Ft ; 136 Rear 50 Feet As Per Mpac |
| Zoning Description | Rd |
Rooms
| Level | Type | Length | Width | Dimensions |
|---|---|---|---|---|
| Lower Level | Laundry Room | 5.86 m | 5.56 m | 5.86 m x 5.56 m |
| Lower Level | Family Room | 7.62 m | 3.63 m | 7.62 m x 3.63 m |
| Lower Level | Den | 3.7 m | 2.87 m | 3.7 m x 2.87 m |
| Lower Level | Games Room | 3.7 m | 3.65 m | 3.7 m x 3.65 m |
| Main Level | Living Room | 5.74 m | 3.58 m | 5.74 m x 3.58 m |
| Main Level | Dining Room | 3.75 m | 3.37 m | 3.75 m x 3.37 m |
| Main Level | Kitchen | 3.78 m | 3.25 m | 3.78 m x 3.25 m |
| Upper Level | Primary Bedroom | 5.02 m | 3.5 m | 5.02 m x 3.5 m |
| Upper Level | Bedroom 2 | 4.52 m | 3.2 m | 4.52 m x 3.2 m |
| Upper Level | Bedroom 3 | 3.78 m | 2.99 m | 3.78 m x 2.99 m |
| Upper Level | Bedroom 4 | 3.78 m | 2.97 m | 3.78 m x 2.97 m |
Utilities
| Cable | Available |
| Sewer | Installed |
Interested?
Contact us for more information

Richard P. Ruminski
Salesperson
www.richardruminski.com

33 Pearl Street #100
Mississauga, Ontario L5M 1X1
(905) 897-9555
(905) 897-9610







