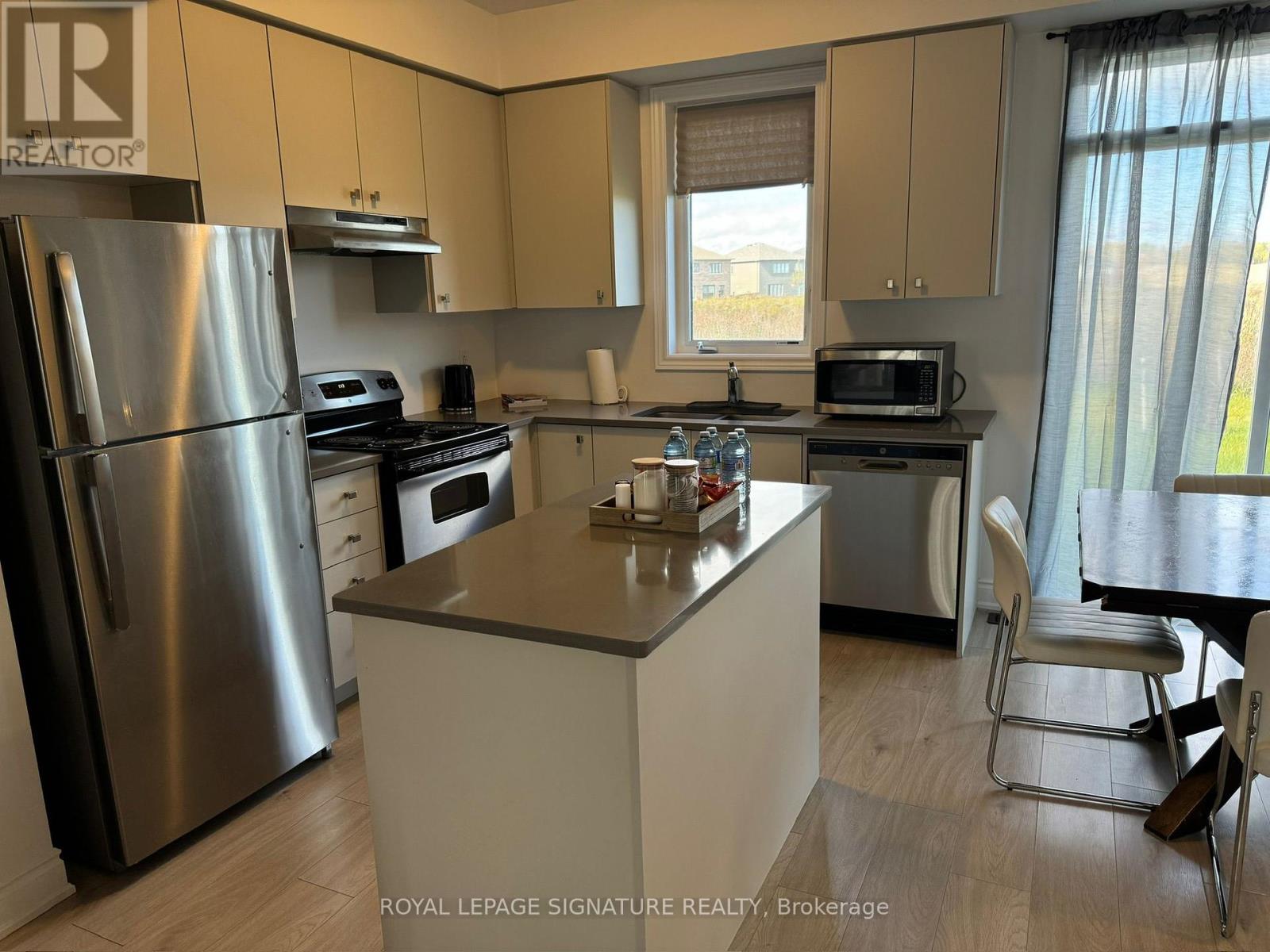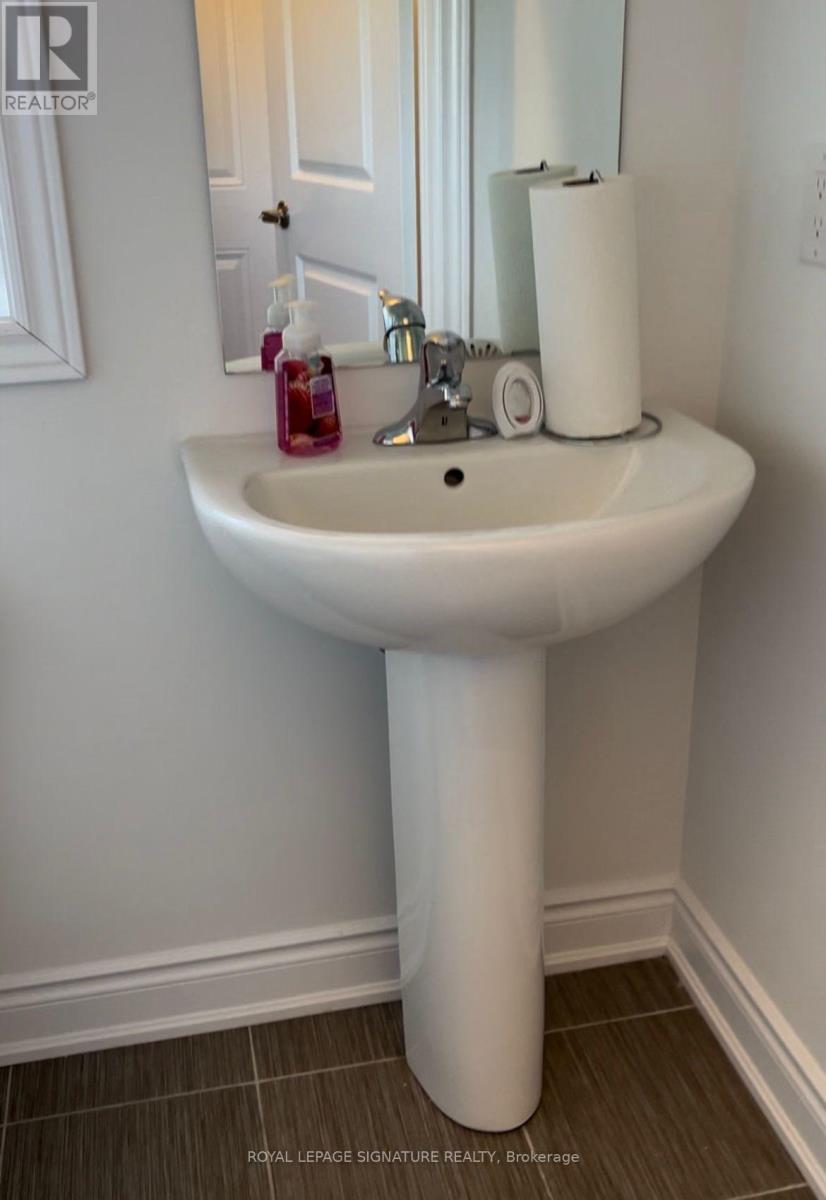29 Stately Drive Wasaga Beach, Ontario L0M 1S0
$627,999
Great Value For This Lovely 3 Bedroom, 3 Bathroom Town Home With open concept main floor! Laminate flooring throughout the whole house. Master Bedroom featuring a lovely 4pc en-suite and largew/in closet. The Basement, is Roughed In For A Bathroom. This is a great place to raise a family orfor anyone looking to downsize. Maybe you want to get away from the Busy GTA and enjoy quality timein Ontario, then this is a great option. There are currently 9 public schools and 6 Catholic schoolsserving Wasaga Beach, with special programs offered at local schools, include French Immersion. TheWasaga Public school is one of these schools and the beauty about it, it is only a 4 minute walkaway. Just an ideal place to grown your kids and ensure they have quality education. Tarion WarrantyWill Be Transferred To The New Owner and Provide the Warrant Currently on the Home. (id:35492)
Property Details
| MLS® Number | S11892765 |
| Property Type | Single Family |
| Community Name | Wasaga Beach |
| Parking Space Total | 2 |
Building
| Bathroom Total | 3 |
| Bedrooms Above Ground | 3 |
| Bedrooms Total | 3 |
| Basement Development | Unfinished |
| Basement Type | Full (unfinished) |
| Construction Style Attachment | Attached |
| Cooling Type | Central Air Conditioning |
| Exterior Finish | Brick Facing, Concrete |
| Flooring Type | Laminate |
| Half Bath Total | 1 |
| Heating Fuel | Natural Gas |
| Heating Type | Forced Air |
| Stories Total | 2 |
| Size Interior | 1,100 - 1,500 Ft2 |
| Type | Row / Townhouse |
| Utility Water | Municipal Water |
Parking
| Attached Garage |
Land
| Acreage | No |
| Sewer | Sanitary Sewer |
| Size Depth | 109 Ft ,4 In |
| Size Frontage | 26 Ft ,3 In |
| Size Irregular | 26.3 X 109.4 Ft |
| Size Total Text | 26.3 X 109.4 Ft |
Rooms
| Level | Type | Length | Width | Dimensions |
|---|---|---|---|---|
| Second Level | Bedroom 2 | 3.35 m | 3.35 m | 3.35 m x 3.35 m |
| Second Level | Bedroom 3 | 3.29 m | 3.85 m | 3.29 m x 3.85 m |
| Second Level | Primary Bedroom | 3.26 m | 5.18 m | 3.26 m x 5.18 m |
| Main Level | Living Room | 3.0832 m | 5.97 m | 3.0832 m x 5.97 m |
| Main Level | Dining Room | 3.08 m | 5.97 m | 3.08 m x 5.97 m |
| Main Level | Kitchen | 2.62 m | 3.05 m | 2.62 m x 3.05 m |
| Main Level | Eating Area | 2.13 m | 3.05 m | 2.13 m x 3.05 m |
https://www.realtor.ca/real-estate/27737708/29-stately-drive-wasaga-beach-wasaga-beach
Contact Us
Contact us for more information
Shawnette Reid
Salesperson
8 Sampson Mews Suite 201 The Shops At Don Mills
Toronto, Ontario M3C 0H5
(416) 443-0300
(416) 443-8619


















