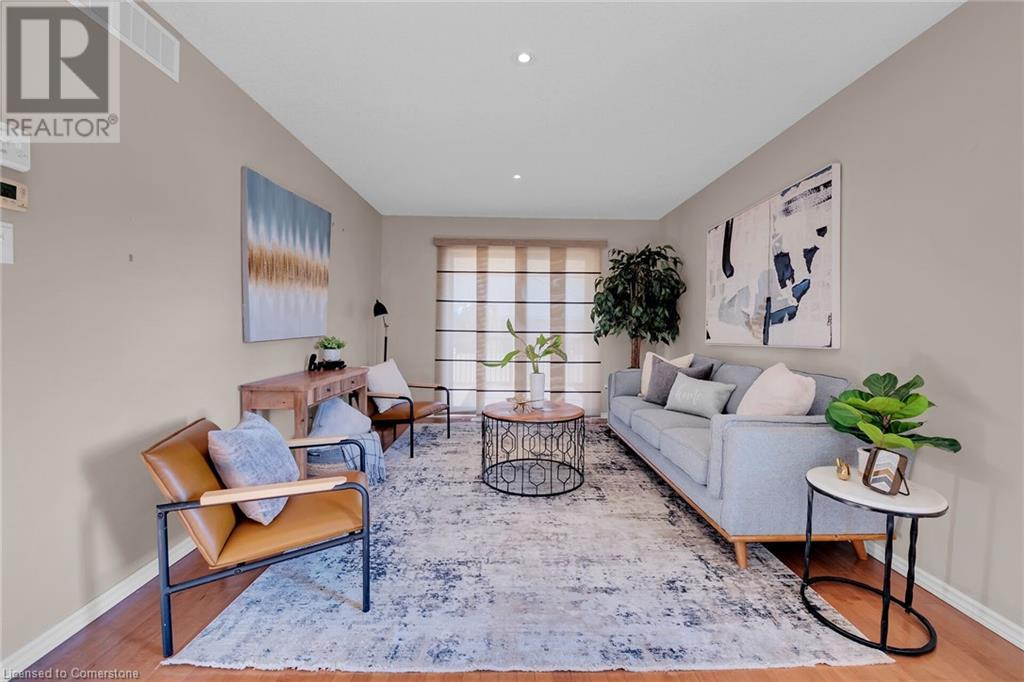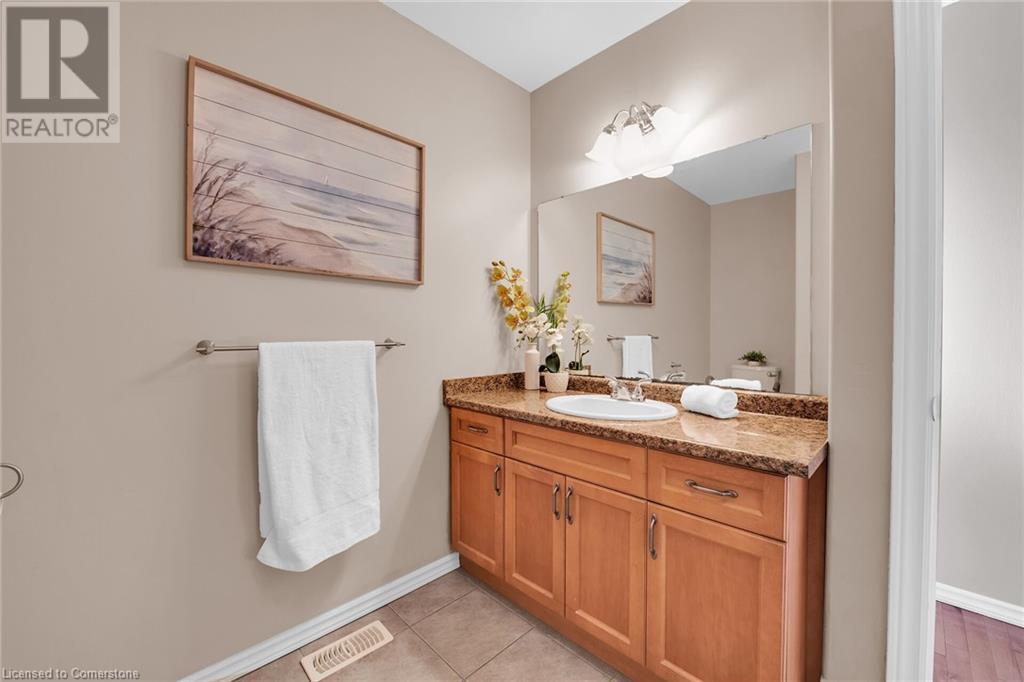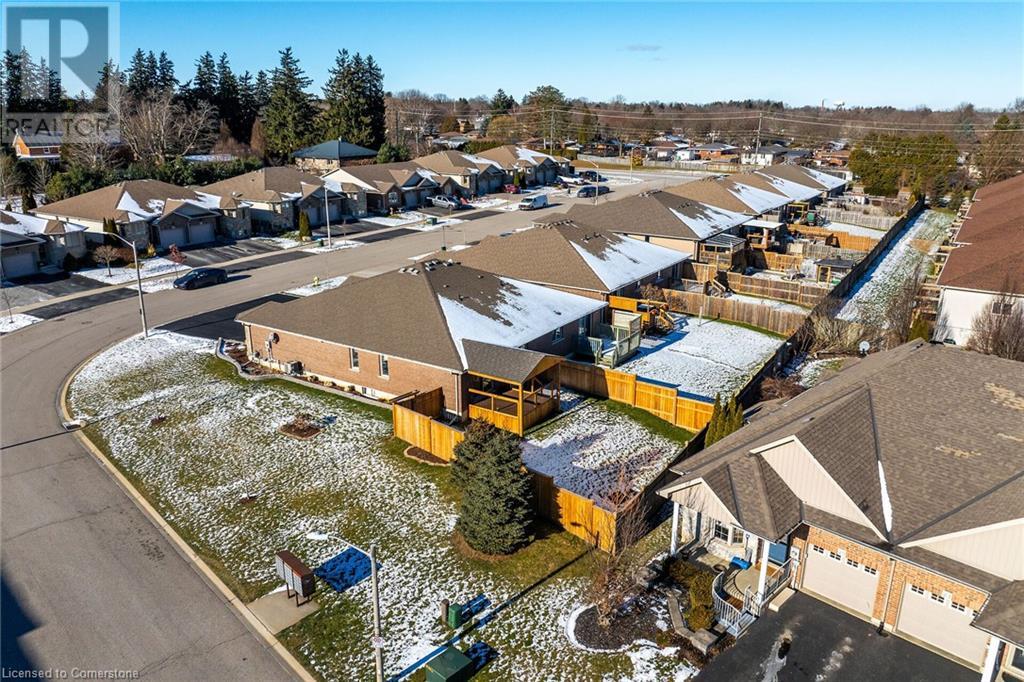29 Millcroft Drive Simcoe, Ontario N3Y 0B1
$589,000
Beautifully presented, tastefully updated 3 bedroom, 2 bathroom semi detached Bungalow on premium, fully fenced corner lot on sought after Millcroft Drive. Great curb appeal with all brick & complimenting stone exterior, attached garage, oversized paved driveway, fenced yard, & large backyard complete with back covered porch with entertaining area & T&G accents. This well maintained home offers a flowing open concept layout highlighted by eat in kitchen with maple cabinetry, backsplash, & S/S appliances, dining area, large living room with hardwood floors throughout, 2 spacious MF bedrooms, 3 pc primary bathroom with walk in shower, desired MF laundry, & welcoming foyer. The partially finished basement includes rec room, 3rd bedroom, 4 pc bathroom, & ample storage. Conveniently located minutes to amenities, shopping, park, hospital, & downtown core. Relaxing commute to Brantford, 403, & Lake Erie. Ideal for those looking for main floor living at its Finest. Call today to Experience all that Convenient Simcoe Living has to Offer. (id:35492)
Property Details
| MLS® Number | 40689366 |
| Property Type | Single Family |
| Amenities Near By | Golf Nearby, Hospital, Park, Schools |
| Community Features | Quiet Area |
| Equipment Type | Water Heater |
| Features | Paved Driveway, Automatic Garage Door Opener |
| Parking Space Total | 3 |
| Rental Equipment Type | Water Heater |
Building
| Bathroom Total | 2 |
| Bedrooms Above Ground | 2 |
| Bedrooms Below Ground | 1 |
| Bedrooms Total | 3 |
| Appliances | Refrigerator, Stove, Washer, Microwave Built-in, Window Coverings |
| Architectural Style | Bungalow |
| Basement Development | Partially Finished |
| Basement Type | Full (partially Finished) |
| Constructed Date | 2013 |
| Construction Style Attachment | Semi-detached |
| Cooling Type | Central Air Conditioning |
| Exterior Finish | Brick |
| Foundation Type | Poured Concrete |
| Heating Fuel | Natural Gas |
| Heating Type | Forced Air |
| Stories Total | 1 |
| Size Interior | 1,098 Ft2 |
| Type | House |
| Utility Water | Municipal Water |
Parking
| Attached Garage |
Land
| Access Type | Road Access |
| Acreage | No |
| Fence Type | Fence |
| Land Amenities | Golf Nearby, Hospital, Park, Schools |
| Sewer | Municipal Sewage System |
| Size Frontage | 30 Ft |
| Size Total Text | Under 1/2 Acre |
| Zoning Description | R |
Rooms
| Level | Type | Length | Width | Dimensions |
|---|---|---|---|---|
| Basement | Utility Room | 14'7'' x 11'8'' | ||
| Basement | 4pc Bathroom | 7'7'' x 5'1'' | ||
| Basement | Workshop | 13'7'' x 11'9'' | ||
| Basement | Storage | 10'8'' x 10'11'' | ||
| Basement | Recreation Room | 10'6'' x 17'8'' | ||
| Basement | Bedroom | 14'8'' x 10'3'' | ||
| Main Level | 3pc Bathroom | 9'4'' x 8'3'' | ||
| Main Level | Bedroom | 13'3'' x 11'5'' | ||
| Main Level | Living Room | 16'0'' x 10'11'' | ||
| Main Level | Dining Room | 10'9'' x 10'0'' | ||
| Main Level | Kitchen | 12'6'' x 12'2'' | ||
| Main Level | Bedroom | 7'11'' x 13'4'' | ||
| Main Level | Foyer | 14'2'' x 4'4'' | ||
| Main Level | Laundry Room | 5'5'' x 8'4'' |
https://www.realtor.ca/real-estate/27790120/29-millcroft-drive-simcoe
Contact Us
Contact us for more information

Chuck Hogeterp
Salesperson
(905) 573-1189
325 Winterberry Dr Unit 4b
Stoney Creek, Ontario L8J 0B6
(905) 573-1188
(905) 573-1189



















































