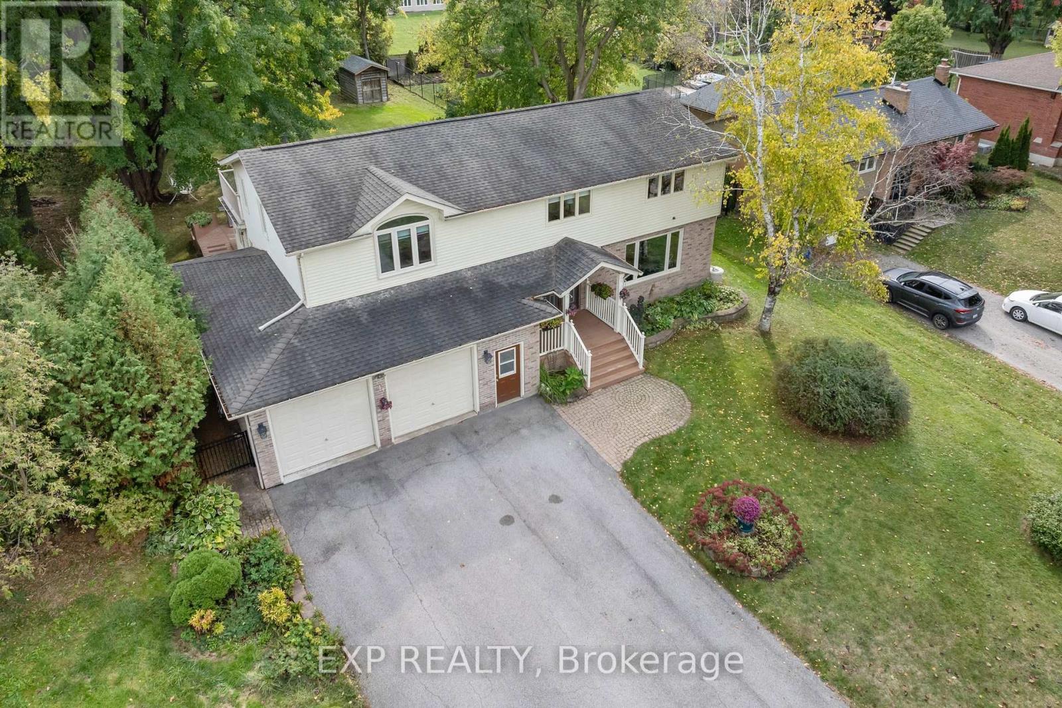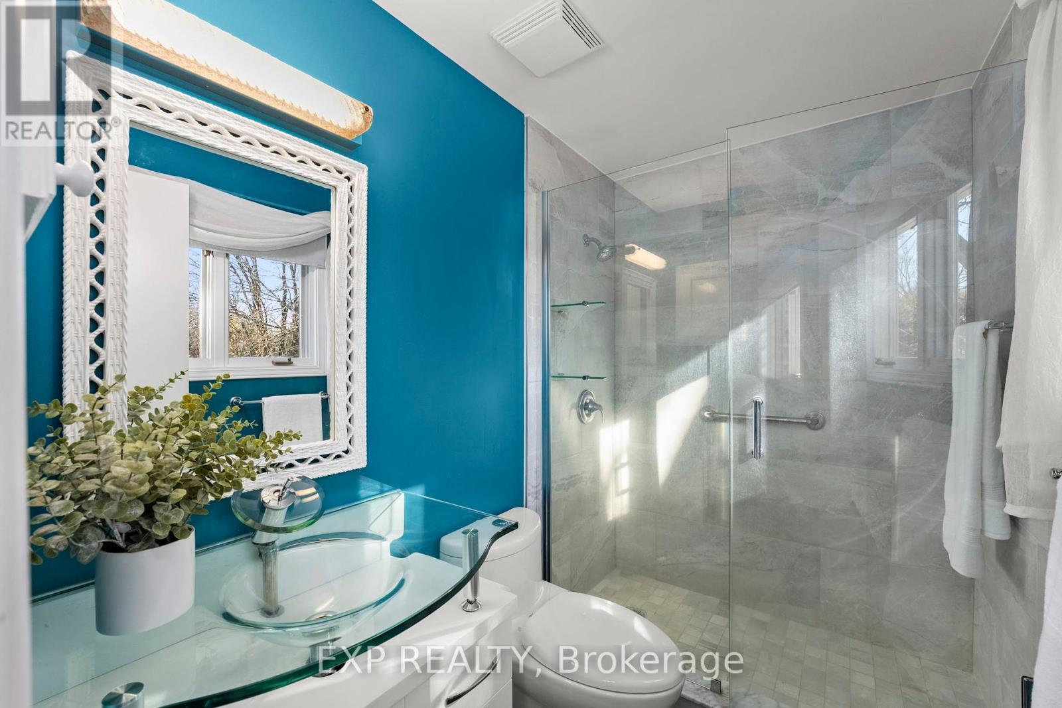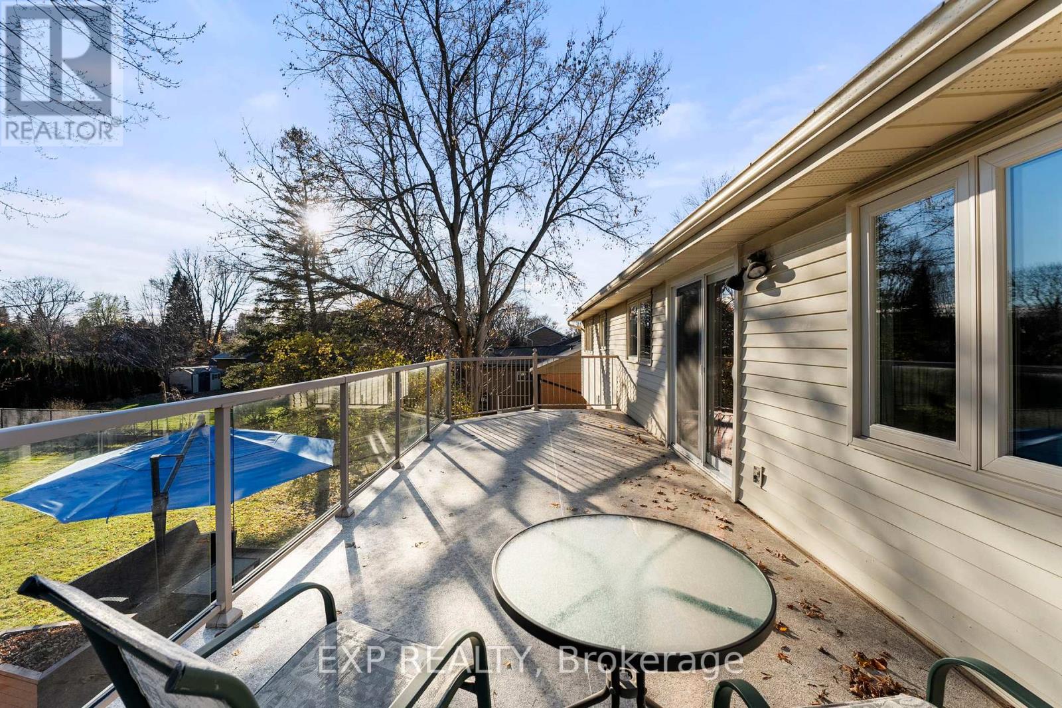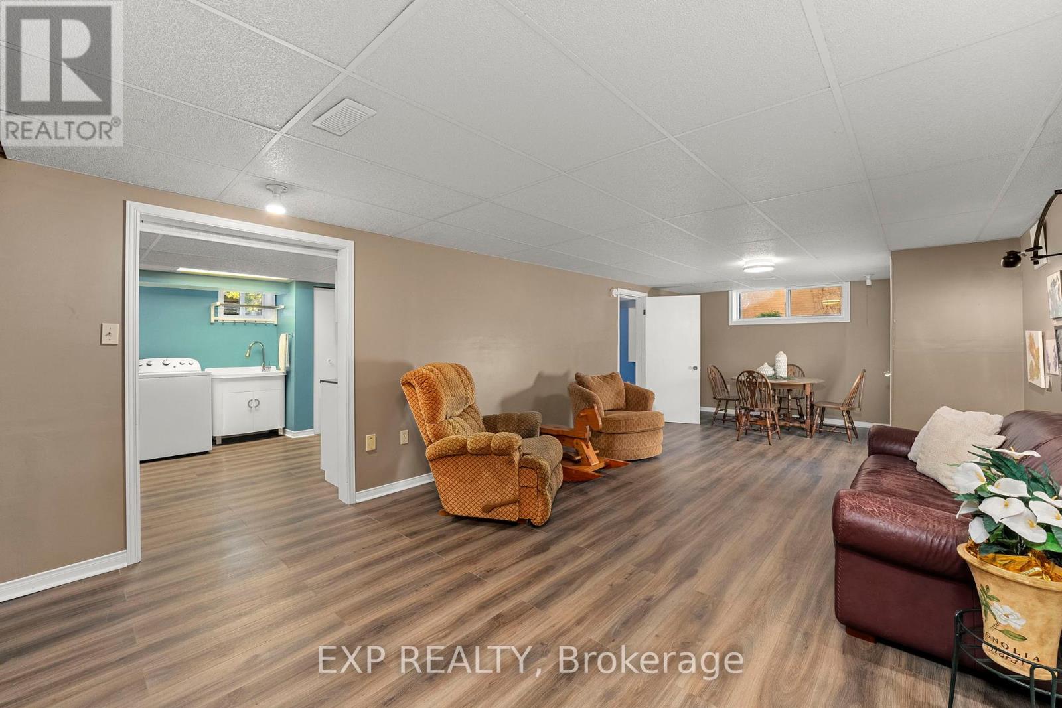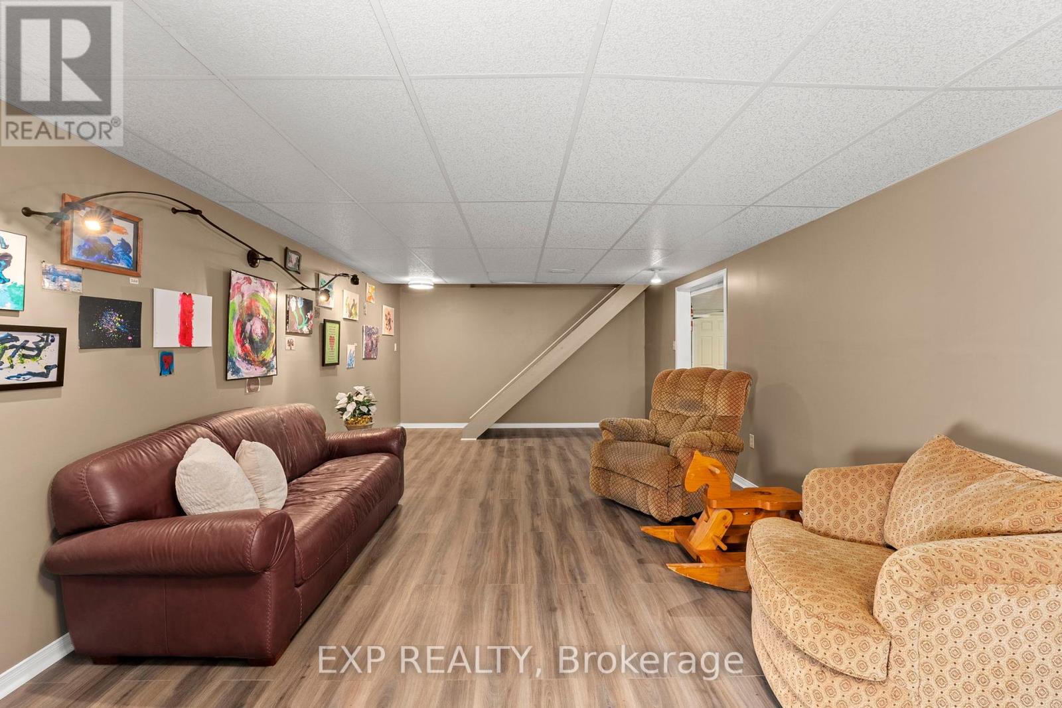29 May Avenue East Gwillimbury, Ontario L0G 1V0
$1,589,000
First Time Offered! This 5+1 Bedroom, 4-Bathroom Family Home Offers Nearly 3,000 Sq Ft Of Living Space, Plus A Finished Basement. Nestled On An Expansive 77 X 200 Ft Pool-Sized Lot In A Desirable Mature Neighbourhood, It Combines Generous Space With Unmatched Convenience. A Specially Designed 3-Storey Wheelchair Accessible Addition Features A Spacious Main Floor Family Room, An Upstairs Bedroom Suite, Two Large Storage Rooms In The Basement, And An Elevator Servicing All Four Levels - Including The Oversized Garage. The Propertys Long, Sidewalk-Free Driveway Comfortably Accommodates Up To 8 Vehicles. The Main Floor Boasts A Bright, Updated Kitchen With Silestone Quartz Countertops, Breakfast Bar, Stainless-Steel Appliances And Custom Cabinetry, Seamlessly Flowing Into A Large Dining Area And Sunlit Family Room. Enjoy The Added Functionality Of A Main-Floor Office And A Cozy Living Room With A Gas Fireplace. Upstairs, The Spacious Primary Suite Includes A 3-Piece Ensuite And Walk-In Closet. Three Additional Bedrooms, Plus The Accessible Suite With Its Own Private Balcony, Sitting Area, Spacious Closet & Ensuite Bathroom, Offer Flexible Space For All Family Members. The Finished Basement Includes An Extra Bedroom, A Recreation Room, A Well-Appointed Laundry Room, And Ample Storage. This Unique Home Is A Rare Find, Offering Style, Accessibility, And Abundant Space. Dont Miss Out! **** EXTRAS **** Hard-Wired Whole Home Generator, Sump Pump W/Back Up, 3-Storey Addition('95), Roof('09), Most Windows('18), Duradeck('22), A/C('11), Furnace('13). See Feature Sheet For Full List Of Updates. HWT, Furnace, A/C & Plumbing Annually Inspected. (id:35492)
Open House
This property has open houses!
2:00 pm
Ends at:4:00 pm
Property Details
| MLS® Number | N11912536 |
| Property Type | Single Family |
| Community Name | Sharon |
| Amenities Near By | Park, Public Transit, Schools |
| Community Features | School Bus |
| Features | Flat Site, Wheelchair Access, Carpet Free, Sump Pump |
| Parking Space Total | 10 |
| Structure | Shed |
Building
| Bathroom Total | 4 |
| Bedrooms Above Ground | 5 |
| Bedrooms Below Ground | 1 |
| Bedrooms Total | 6 |
| Amenities | Fireplace(s) |
| Appliances | Garage Door Opener Remote(s), Central Vacuum, Water Heater, Water Softener, Dishwasher, Dryer, Microwave, Range, Refrigerator, Stove, Washer, Whirlpool |
| Basement Development | Finished |
| Basement Type | N/a (finished) |
| Construction Style Attachment | Detached |
| Cooling Type | Central Air Conditioning |
| Exterior Finish | Brick, Vinyl Siding |
| Fire Protection | Alarm System |
| Fireplace Present | Yes |
| Fireplace Total | 1 |
| Flooring Type | Hardwood, Vinyl, Laminate |
| Foundation Type | Block, Poured Concrete |
| Half Bath Total | 1 |
| Heating Fuel | Natural Gas |
| Heating Type | Forced Air |
| Stories Total | 2 |
| Size Interior | 2,500 - 3,000 Ft2 |
| Type | House |
| Utility Power | Generator |
| Utility Water | Municipal Water |
Parking
| Attached Garage |
Land
| Acreage | No |
| Fence Type | Fenced Yard |
| Land Amenities | Park, Public Transit, Schools |
| Sewer | Septic System |
| Size Depth | 200 Ft |
| Size Frontage | 77 Ft |
| Size Irregular | 77 X 200 Ft |
| Size Total Text | 77 X 200 Ft|under 1/2 Acre |
| Zoning Description | R1 |
Rooms
| Level | Type | Length | Width | Dimensions |
|---|---|---|---|---|
| Second Level | Primary Bedroom | 4.82 m | 3.81 m | 4.82 m x 3.81 m |
| Second Level | Bedroom 2 | 3.18 m | 3.24 m | 3.18 m x 3.24 m |
| Second Level | Bedroom 3 | 3.25 m | 2.64 m | 3.25 m x 2.64 m |
| Second Level | Bedroom 4 | 2.43 m | 2.91 m | 2.43 m x 2.91 m |
| Second Level | Bedroom 5 | 5.85 m | 4.66 m | 5.85 m x 4.66 m |
| Basement | Recreational, Games Room | 9.11 m | 3.94 m | 9.11 m x 3.94 m |
| Basement | Bedroom | 3.33 m | 3.79 m | 3.33 m x 3.79 m |
| Main Level | Family Room | 6.78 m | 4.61 m | 6.78 m x 4.61 m |
| Main Level | Kitchen | 3.95 m | 3.5 m | 3.95 m x 3.5 m |
| Main Level | Dining Room | 6.78 m | 4.01 m | 6.78 m x 4.01 m |
| Main Level | Office | 3.34 m | 3.48 m | 3.34 m x 3.48 m |
| Main Level | Living Room | 5.45 m | 3.98 m | 5.45 m x 3.98 m |
Utilities
| Cable | Installed |
https://www.realtor.ca/real-estate/27777621/29-may-avenue-east-gwillimbury-sharon-sharon
Contact Us
Contact us for more information
Jennifer Jones
Salesperson
(416) 702-1146
www.jj.team/
www.facebook.com/jennifer.jjteam/
4711 Yonge St 10/flr Ste B
Toronto, Ontario M2N 6K8
(866) 530-7737
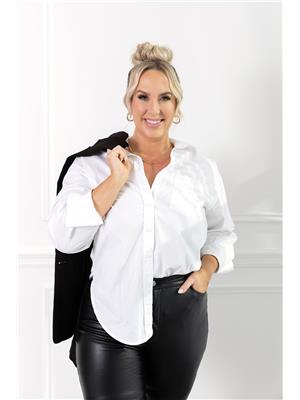
Stephanie Hetherington
Salesperson
www.jj.team/stephanie/
www.facebook.com/stephanie.jjteam
4711 Yonge St 10th Flr, 106430
Toronto, Ontario M2N 6K8
(866) 530-7737



