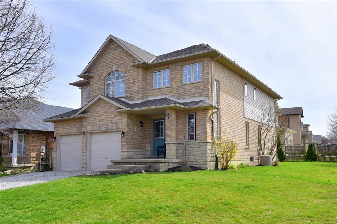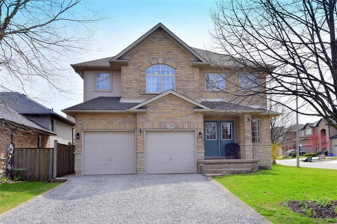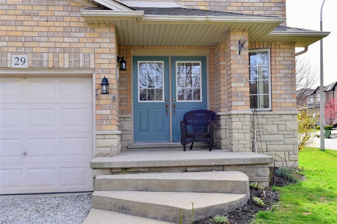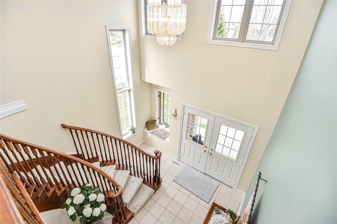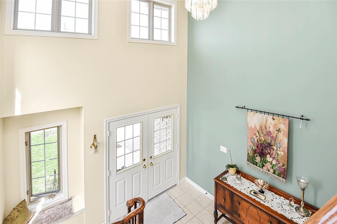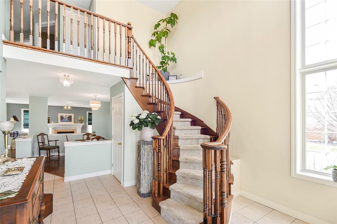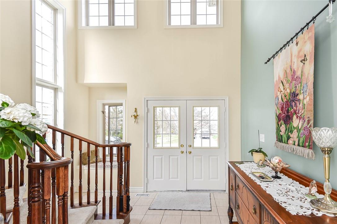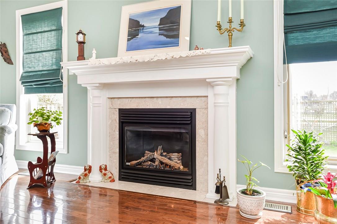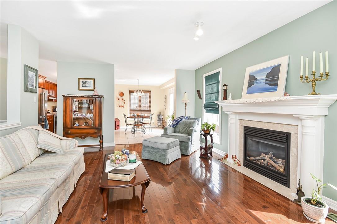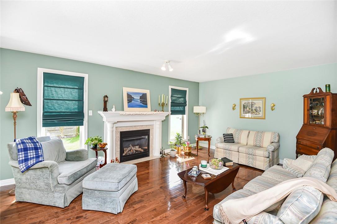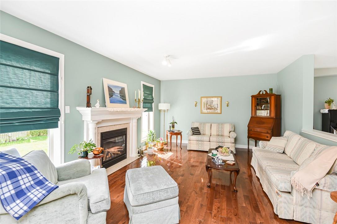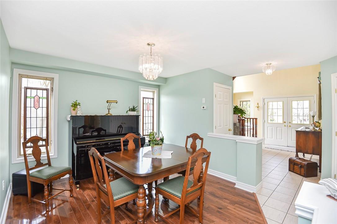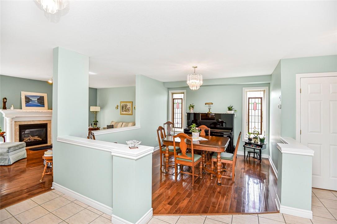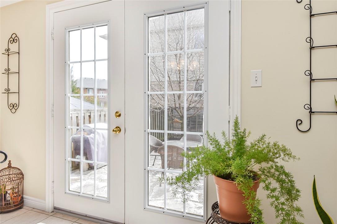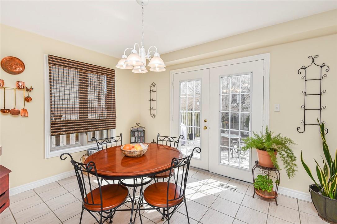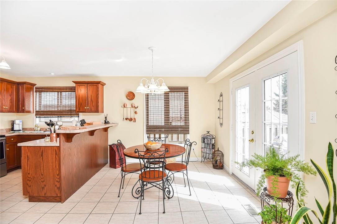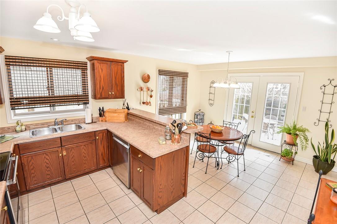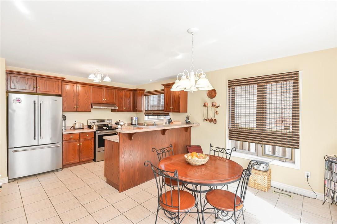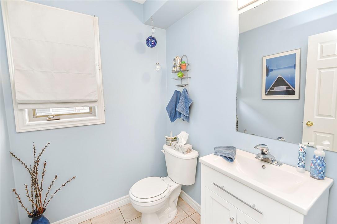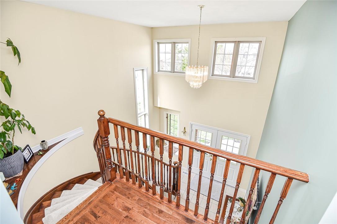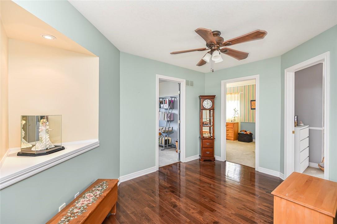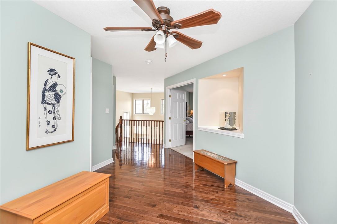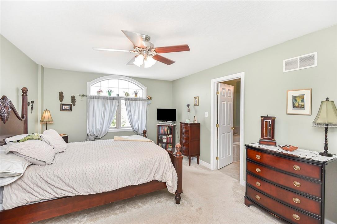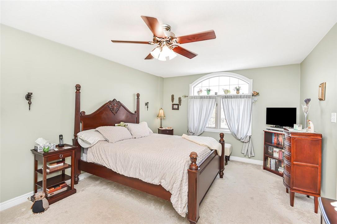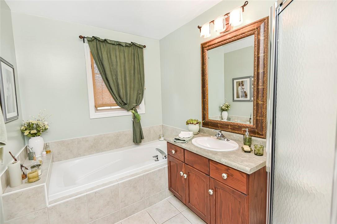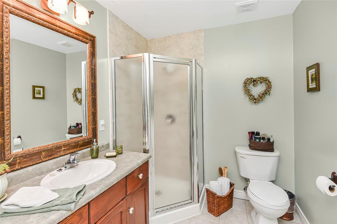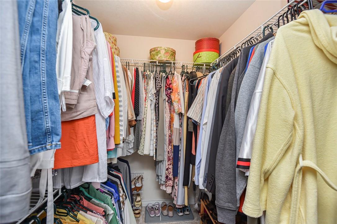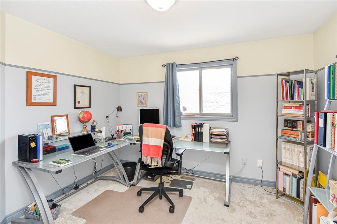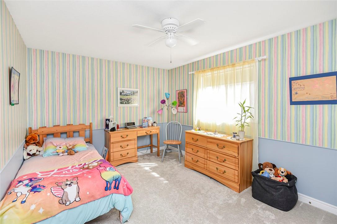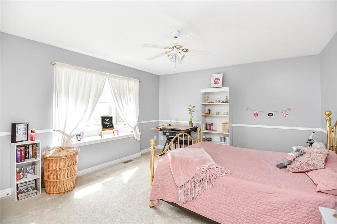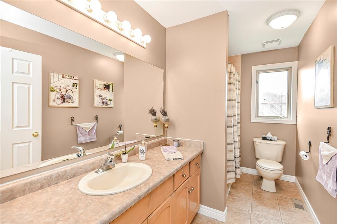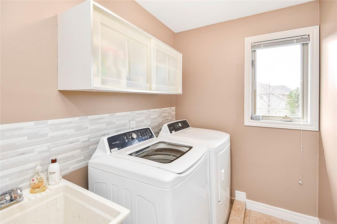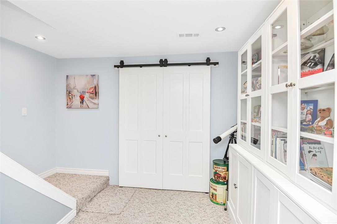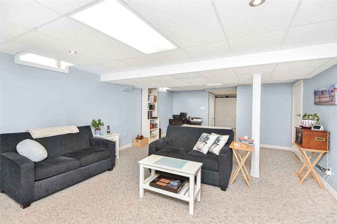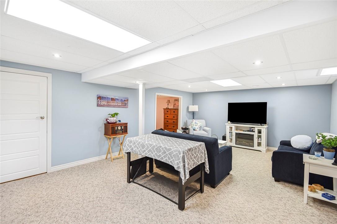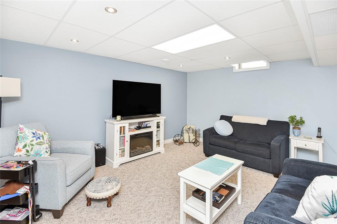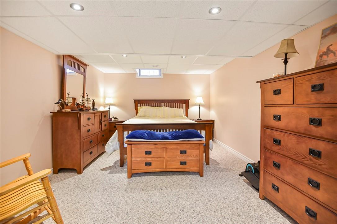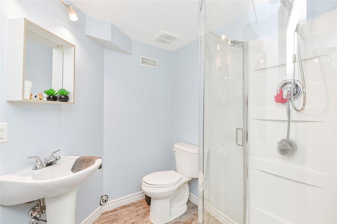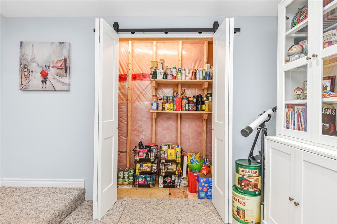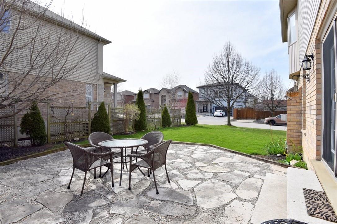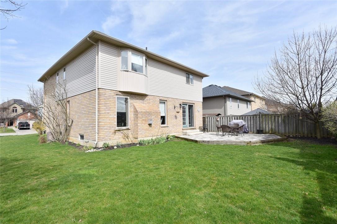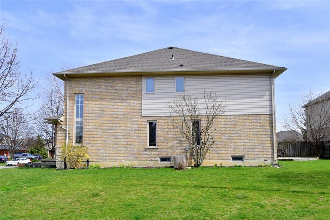29 Grassyplain Drive Hamilton, Ontario L0R 1W0
$1,170,000
Welcome to this beautiful 4+1 bedroom 2486 sq ft Losani Gardenview model home. Extras include finished basement, newer c/air, French doors leading to gorgeous stone patio on a corner landscaped lot. Gorgeous brick/stone front, double garage with inside entry. This home was lovingly maintained with plenty of light. Main floor family room with gas fireplace-open concept main level and vaulted foyer. 2nd floor with laundry & floor drain. Huge master bedroom with a large ensuite bath and walk-in closet. All on a huge premium lot 60 ' X 103' sump pump RSA (id:35492)
Property Details
| MLS® Number | H4190656 |
| Property Type | Single Family |
| Amenities Near By | Golf Course |
| Community Features | Quiet Area |
| Equipment Type | Water Heater |
| Features | Park Setting, Park/reserve, Golf Course/parkland, Double Width Or More Driveway, Crushed Stone Driveway, Level, In-law Suite |
| Parking Space Total | 6 |
| Rental Equipment Type | Water Heater |
Building
| Bathroom Total | 4 |
| Bedrooms Above Ground | 4 |
| Bedrooms Below Ground | 1 |
| Bedrooms Total | 5 |
| Appliances | Central Vacuum, Dishwasher, Dryer, Stove, Washer & Dryer, Window Coverings |
| Architectural Style | 2 Level |
| Basement Development | Partially Finished |
| Basement Type | Full (partially Finished) |
| Construction Style Attachment | Detached |
| Cooling Type | Central Air Conditioning |
| Exterior Finish | Brick, Stone, Vinyl Siding |
| Fireplace Fuel | Gas |
| Fireplace Present | Yes |
| Fireplace Type | Other - See Remarks |
| Foundation Type | Poured Concrete |
| Half Bath Total | 1 |
| Heating Fuel | Natural Gas |
| Heating Type | Forced Air |
| Stories Total | 2 |
| Size Exterior | 2486 Sqft |
| Size Interior | 2486 Sqft |
| Type | House |
| Utility Water | Municipal Water |
Parking
| Attached Garage | |
| Gravel | |
| Inside Entry |
Land
| Acreage | No |
| Land Amenities | Golf Course |
| Sewer | Municipal Sewage System |
| Size Depth | 103 Ft |
| Size Frontage | 60 Ft |
| Size Irregular | 60.07 X 103.31 |
| Size Total Text | 60.07 X 103.31|under 1/2 Acre |
| Soil Type | Clay |
Rooms
| Level | Type | Length | Width | Dimensions |
|---|---|---|---|---|
| Second Level | Laundry Room | 7' 5'' x 5' 7'' | ||
| Second Level | 4pc Bathroom | 12' 5'' x 5' 8'' | ||
| Second Level | Bedroom | 16' 6'' x 13' 3'' | ||
| Second Level | Bedroom | 15' 3'' x 10' 5'' | ||
| Second Level | Bedroom | 11' 8'' x 10' '' | ||
| Second Level | 4pc Ensuite Bath | 10' 1'' x 6' 9'' | ||
| Second Level | Primary Bedroom | 17' 11'' x 12' '' | ||
| Basement | Pantry | 11' '' x 1' 10'' | ||
| Basement | Utility Room | 13' 6'' x 12' '' | ||
| Basement | Recreation Room | 21' 7'' x 15' '' | ||
| Basement | Bedroom | 15' 5'' x 11' 3'' | ||
| Basement | 3pc Bathroom | 7' '' x 6' 9'' | ||
| Ground Level | 2pc Bathroom | 11' 5'' x 3' '' | ||
| Ground Level | Eat In Kitchen | 18' 6'' x 12' 11'' | ||
| Ground Level | Family Room | 17' 9'' x 12' 11'' | ||
| Ground Level | Dining Room | 12' 7'' x 11' 2'' | ||
| Ground Level | Foyer | 12' 1'' x 11' 11'' |
https://www.realtor.ca/real-estate/26744472/29-grassyplain-drive-hamilton
Interested?
Contact us for more information

Tony Lacivita
Salesperson
(905) 648-7393

1122 Wilson Street West
Ancaster, Ontario L9G 3K9
(905) 648-4451
(905) 648-7393
www.royallepagestate.ca

