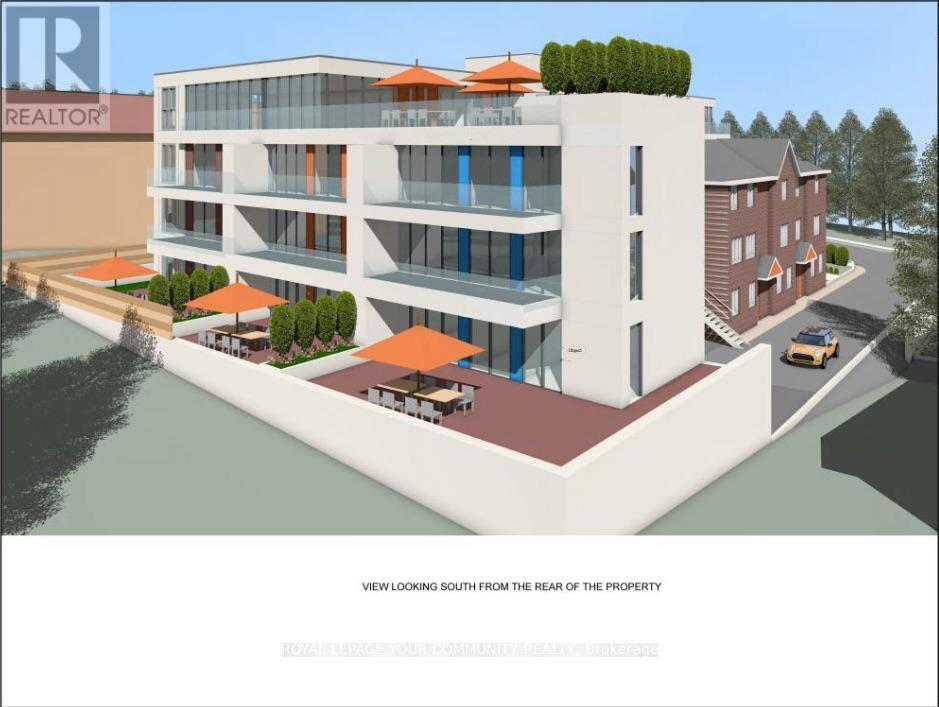29 George Street Aurora (Aurora Village), Ontario L4G 2S1
$2,188,000
25 & 29 George Street, Aurora - #25 Is 3 Storey Multi-Residential 8 Unit Apartment Building And #29 Is An Adjacent Residential Vacant Single Detached Dwelling With An Approx. Total Lot Size of 126 x 200 Feet (0.53 Acres). The Entire Site Is Proposed For A Zoning By-law Amendment to Permit A Development of 4 Storey Apartment Building With 26 Units in Addition to the Existing 8 Unit, 3 Storey Apartment Building on the Subject Lands, With a Total of 42 Parking Spaces And 34 Residential Units. The Proposed Development Will Consist Of 42,162 SF in Gross Floor Area. The Existing Apartment Building Has 7 - 2 Bedroom Units And 1 - 1 Bedroom Unit. All Units Are Renovated & Updated. Shared Laundry in Basement. All Tenants Are Month to Month Basis. Current Cap Rate Is About 5.1% - Potential to Increase Cap Rate to 7% Based On Average Current Market Rents In the Area. Tenants Pay Their Own Hydro And Landlord Pays For Gas And Water. **** EXTRAS **** Close Proximity To Aurora Go Train Station, Hwy 404, Yonge Street, Shops, Retail Plazas, Entertainment & All Public Amenities. The Two Properties 25 & 29 George Street Must Be Sold Together. (id:35492)
Property Details
| MLS® Number | N8335382 |
| Property Type | Single Family |
| Community Name | Aurora Village |
| Parking Space Total | 6 |
Building
| Bathroom Total | 2 |
| Bedrooms Above Ground | 3 |
| Bedrooms Below Ground | 1 |
| Bedrooms Total | 4 |
| Basement Development | Partially Finished |
| Basement Features | Separate Entrance |
| Basement Type | N/a (partially Finished) |
| Construction Style Attachment | Detached |
| Exterior Finish | Brick |
| Flooring Type | Hardwood |
| Foundation Type | Concrete |
| Heating Fuel | Natural Gas |
| Heating Type | Forced Air |
| Stories Total | 2 |
| Type | House |
| Utility Water | Municipal Water |
Land
| Acreage | No |
| Sewer | Sanitary Sewer |
| Size Depth | 208 Ft ,5 In |
| Size Frontage | 62 Ft ,4 In |
| Size Irregular | 62.36 X 208.43 Ft |
| Size Total Text | 62.36 X 208.43 Ft |
| Zoning Description | Ra1, (449) |
Rooms
| Level | Type | Length | Width | Dimensions |
|---|---|---|---|---|
| Second Level | Primary Bedroom | 4.19 m | 3.51 m | 4.19 m x 3.51 m |
| Second Level | Bedroom | 3.58 m | 3.49 m | 3.58 m x 3.49 m |
| Second Level | Bedroom | 3.51 m | 3.34 m | 3.51 m x 3.34 m |
| Lower Level | Other | -3.0 | ||
| Main Level | Living Room | 5.44 m | 3.91 m | 5.44 m x 3.91 m |
| Main Level | Dining Room | 4.05 m | 3.46 m | 4.05 m x 3.46 m |
| Main Level | Kitchen | 4.08 m | 3.45 m | 4.08 m x 3.45 m |
Utilities
| Cable | Available |
| Sewer | Installed |
https://www.realtor.ca/real-estate/26889830/29-george-street-aurora-aurora-village-aurora-village
Interested?
Contact us for more information

Michael Ulitsky
Broker
www.michaelulitsky.com
https://www.facebook.com/pages/Michael-Ulitsky-Real-Estate/489048854462029
ca.linkedin.com/pub/michael-ulitsky/17/17/281

(905) 731-2000
(905) 886-7556
Eugenio Sturino
Salesperson

9411 Jane Street
Vaughan, Ontario L6A 4J3
(905) 832-6656
(905) 832-6918
www.yourcommunityrealty.com/














