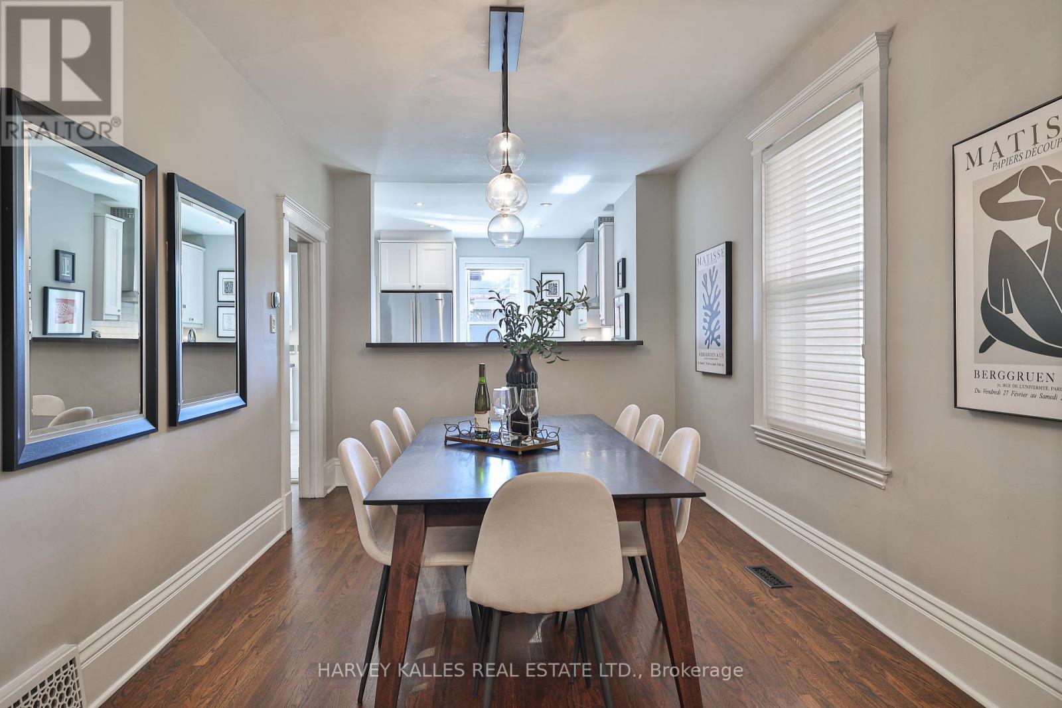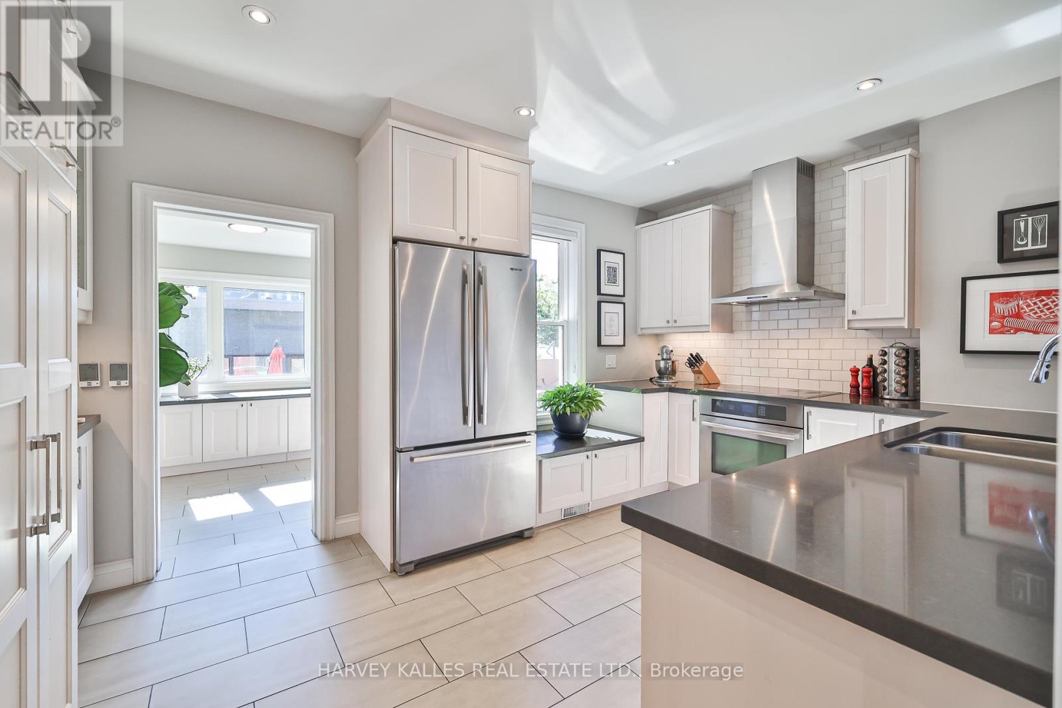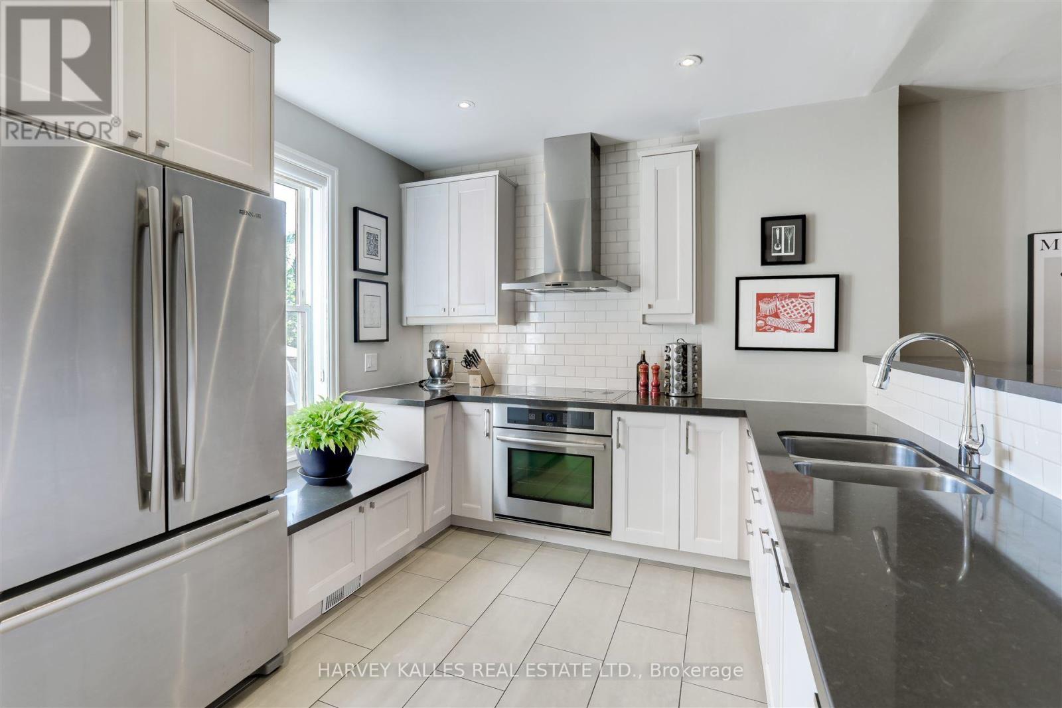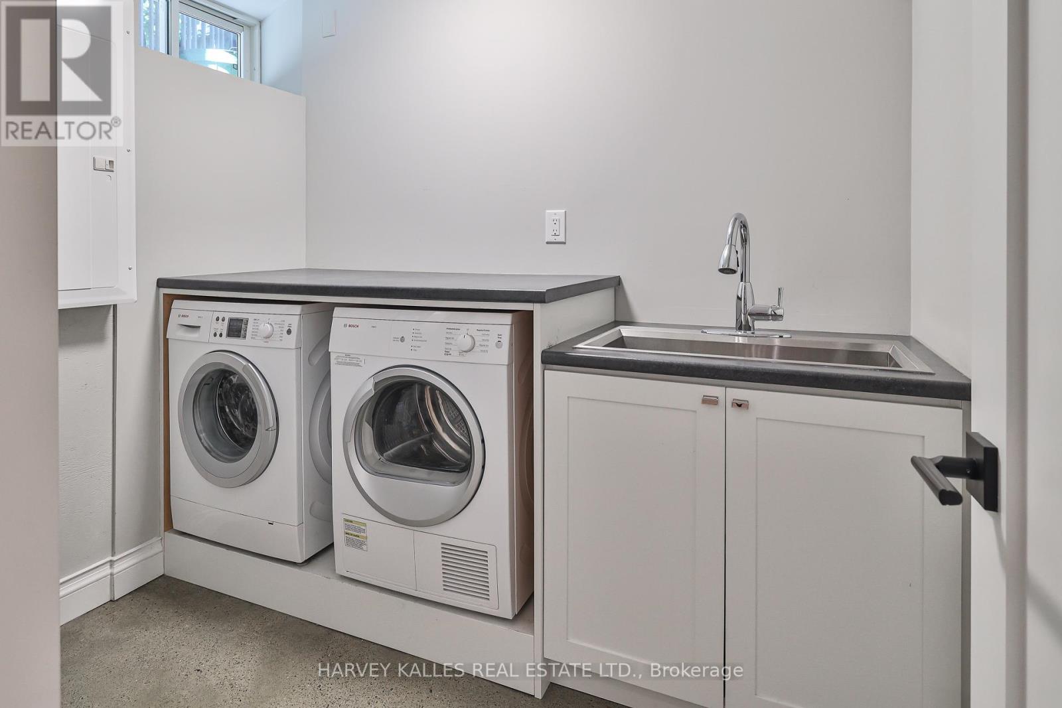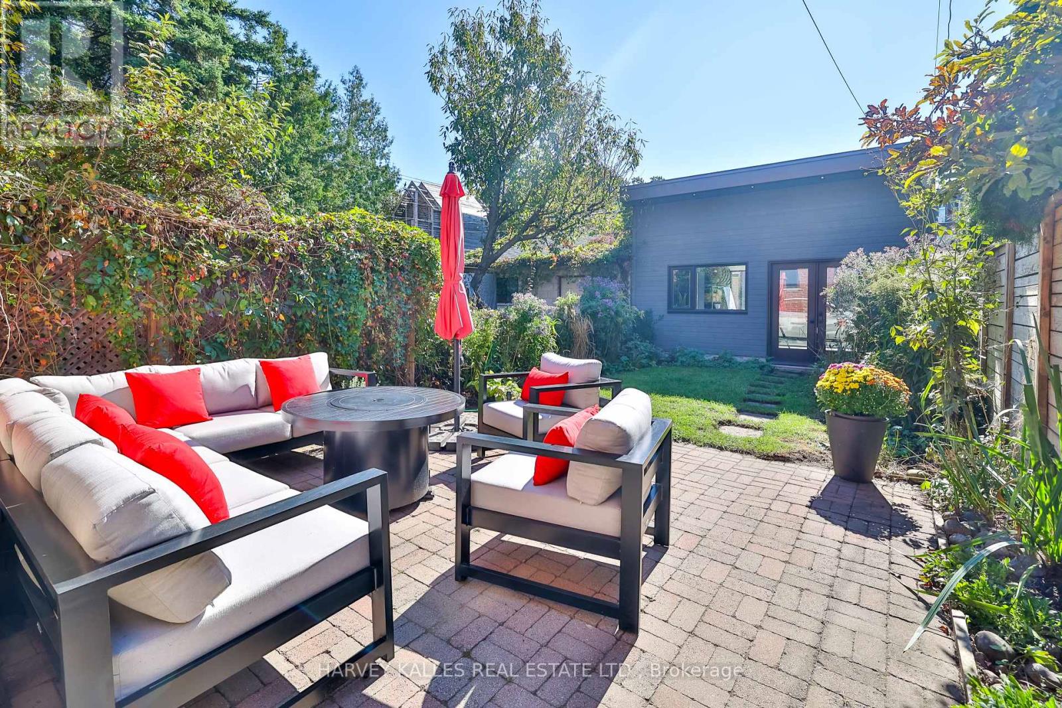29 Geoffrey Street Toronto (Roncesvalles), Ontario M6R 1P2
$1,798,000
Welcome To This Beautifully Renovated 3 Bedroom Semi-Detached Home With Parking Pad & Garage! Nestled On One Of Roncesvalles' Most Serene Tree-Lined Neighbourhood Blocks On Geoffrey Street, This Home Offers Contemporary Upgrades With A Touch Of Period Charm And Boasts A Chef Inspired Sun-Drenched Kitchen Featuring Radiant Floor Heating, Breakfast Bar, Large Custom Pantry, Remote Window Coverings, SS Appliances, Granite Countertops & Tiled Backsplash. Convenient Mudroom With Heated Floors Leads Out To A Deck Which Steps Down To A beautiful South Facing Backyard With Access To A State-Of-The Art Garage Engineered To Be Green-Roof Ready. Primary Bedroom Over-Looking Front Garden Boasts Built-In Closets. Professionally Finished Lower Level Recently Under-Pinned & Water-Proofed Is Enhanced With An Open Rec/Media Room, Bedroom With Murphy Bed, 4-Pc Bathroom & Spacious Laundry Room. Mature Private Polinator Garden Oasis Layered With Lush Perennials In A Fully Fenced Yard. Natural Gas BBQ Line, Interlocked Patio Area & Lounge + Garage. Situated In Coveted Fern Public School District, Steps To Wonderful Shopping, Restaurants, High Park, Grenadier Pond And Mere Mins To Lake Ontario, Subway, UP Express To Union Station & Hwy. You Simply Can't Find A Better Lifestyle And Location In Toronto! **** EXTRAS **** Central Air Conditioning, Goodman Gas Furnace, Hydronic Radiant Floor Heating In Basement Finished Lower Level , Ecobee Smart Thermostat, Tankless Water Heater (NTI High Efficiency Boiler) With Hot Water Storage Unit & Ethernet Connections. (id:35492)
Open House
This property has open houses!
2:00 pm
Ends at:4:00 pm
2:00 pm
Ends at:4:00 pm
Property Details
| MLS® Number | W9374733 |
| Property Type | Single Family |
| Community Name | Roncesvalles |
| Amenities Near By | Park, Public Transit, Schools |
| Features | Conservation/green Belt, Lane |
| Parking Space Total | 2 |
Building
| Bathroom Total | 2 |
| Bedrooms Above Ground | 3 |
| Bedrooms Below Ground | 1 |
| Bedrooms Total | 4 |
| Appliances | Water Heater, Window Coverings |
| Basement Development | Finished |
| Basement Type | N/a (finished) |
| Construction Style Attachment | Semi-detached |
| Cooling Type | Central Air Conditioning |
| Exterior Finish | Brick |
| Fireplace Present | Yes |
| Flooring Type | Hardwood |
| Foundation Type | Concrete |
| Heating Fuel | Natural Gas |
| Heating Type | Forced Air |
| Stories Total | 2 |
| Type | House |
| Utility Water | Municipal Water |
Parking
| Detached Garage |
Land
| Acreage | No |
| Land Amenities | Park, Public Transit, Schools |
| Sewer | Sanitary Sewer |
| Size Depth | 127 Ft |
| Size Frontage | 18 Ft ,9 In |
| Size Irregular | 18.75 X 127 Ft |
| Size Total Text | 18.75 X 127 Ft |
| Surface Water | Lake/pond |
Rooms
| Level | Type | Length | Width | Dimensions |
|---|---|---|---|---|
| Second Level | Primary Bedroom | 4.7 m | 3.38 m | 4.7 m x 3.38 m |
| Second Level | Bedroom 2 | 3.28 m | 2.9 m | 3.28 m x 2.9 m |
| Second Level | Bedroom 3 | 4.6 m | 2.54 m | 4.6 m x 2.54 m |
| Lower Level | Recreational, Games Room | 4.85 m | 3.58 m | 4.85 m x 3.58 m |
| Lower Level | Bedroom 4 | 3.3 m | 2.77 m | 3.3 m x 2.77 m |
| Lower Level | Laundry Room | 2.36 m | 2.21 m | 2.36 m x 2.21 m |
| Main Level | Living Room | 3.78 m | 3.43 m | 3.78 m x 3.43 m |
| Main Level | Dining Room | 4.47 m | 2.97 m | 4.47 m x 2.97 m |
| Main Level | Kitchen | 4.57 m | 3.07 m | 4.57 m x 3.07 m |
| Main Level | Mud Room | 2.77 m | 2.29 m | 2.77 m x 2.29 m |
https://www.realtor.ca/real-estate/27484372/29-geoffrey-street-toronto-roncesvalles-roncesvalles
Interested?
Contact us for more information
Edward Abdou
Salesperson

2145 Avenue Road
Toronto, Ontario M5M 4B2
(416) 441-2888
www.harveykalles.com/







