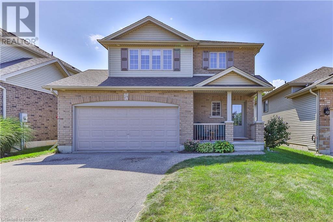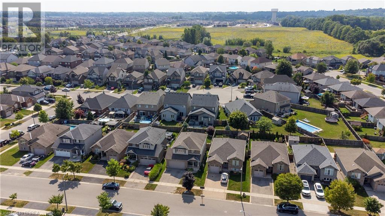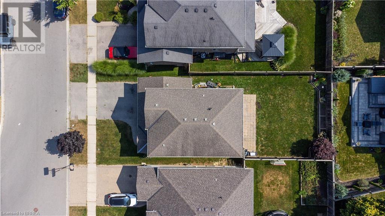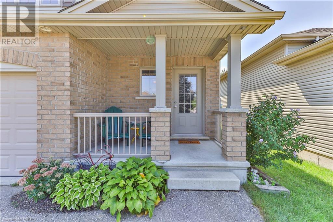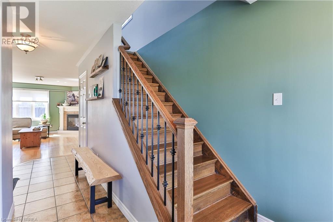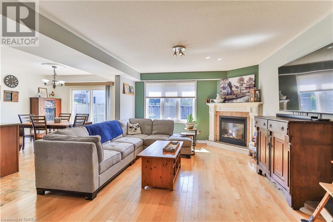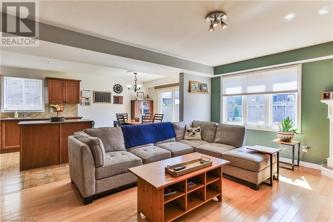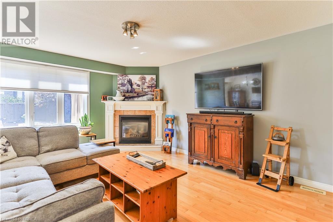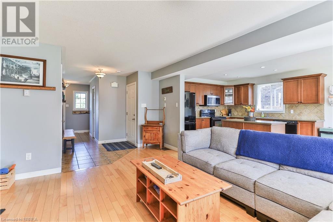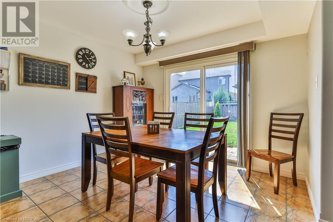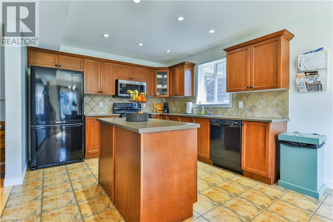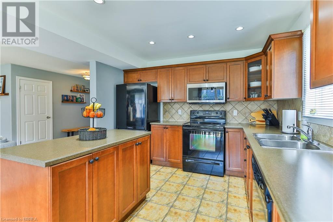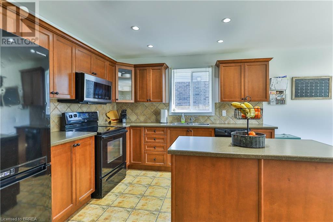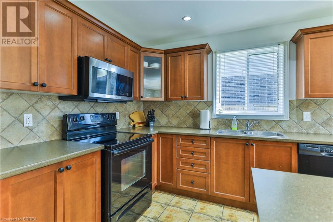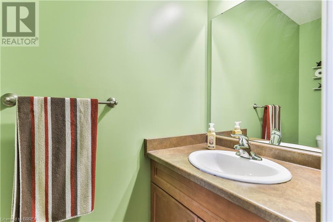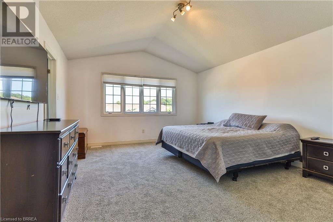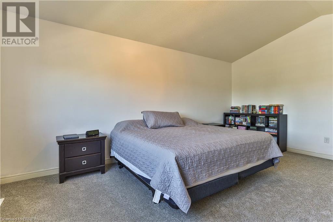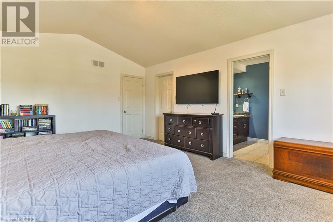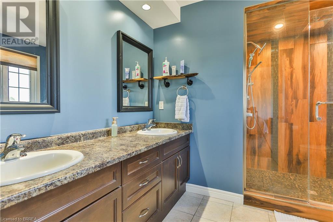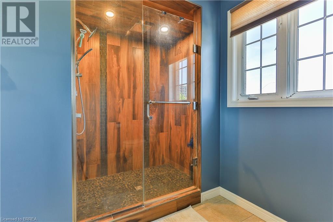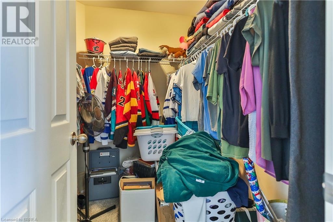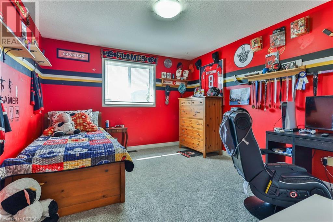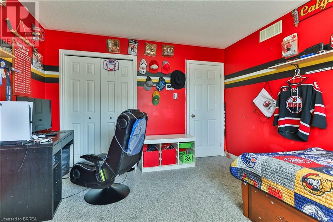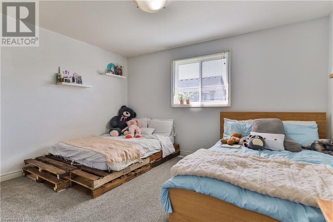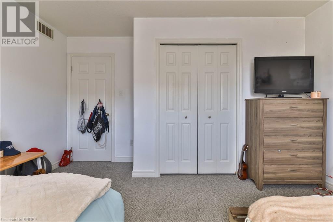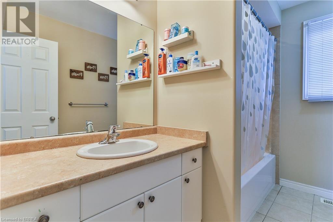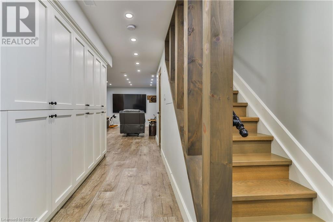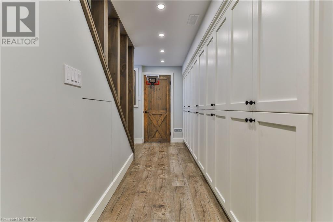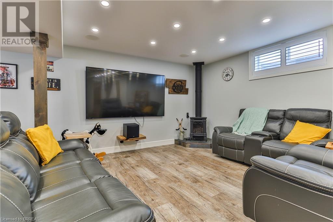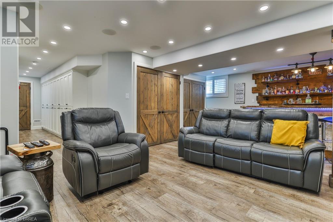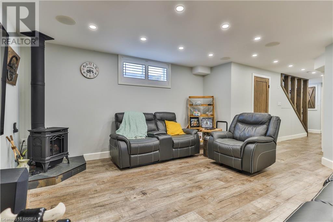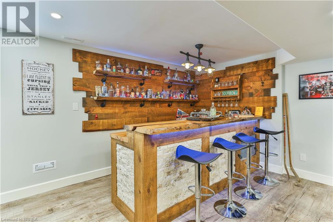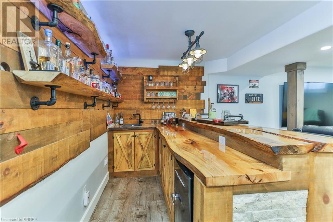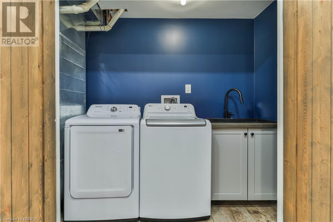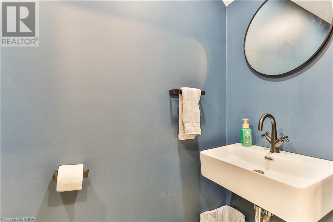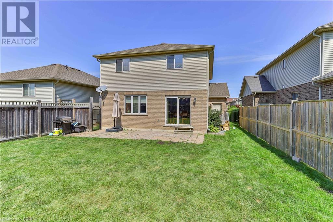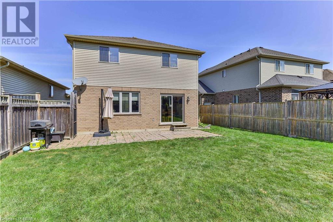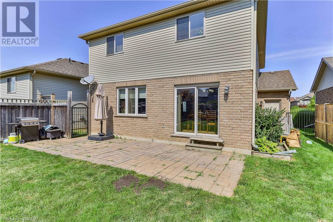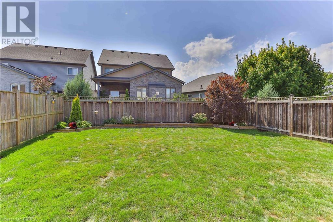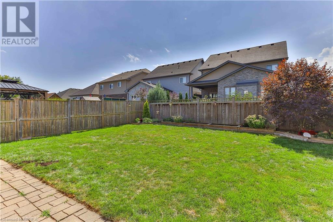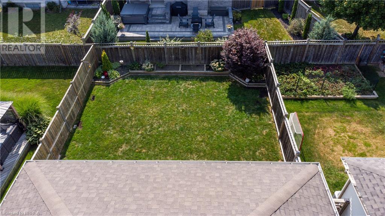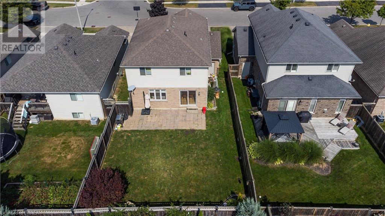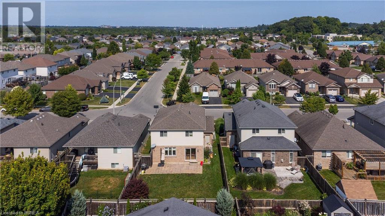29 Fisher Street Brantford, Ontario N3T 0B3
$799,900
Welcome to 29 Fisher St, in beautiful West Brant. In one of west Brant’s most desirable neighbourhoods, steps to top schools, amenities, and walking trails. With over 2300 total sq feet of fully finished living- This 3 bed, 4 bath home boasts a wide open floor plan with loads of natural light. The upper level has 3 spacious bedrooms, with the primary bedroom equipped with a newly renovated ensuite with spacious walk in shower. The basement is an entertainers dream! Recently renovated and equipped with a full wet bar, bathroom, and laundry room.With a spacious backyard, huge double car garage, and sitting in a quiet pocket of West Brant, the list goes on and on with this one. Book your private showing today. (id:35492)
Open House
This property has open houses!
2:00 pm
Ends at:4:00 pm
Property Details
| MLS® Number | 40640578 |
| Property Type | Single Family |
| Amenities Near By | Park, Place Of Worship, Playground, Public Transit |
| Community Features | Quiet Area |
| Equipment Type | Water Heater |
| Parking Space Total | 4 |
| Rental Equipment Type | Water Heater |
Building
| Bathroom Total | 4 |
| Bedrooms Above Ground | 3 |
| Bedrooms Total | 3 |
| Appliances | Dishwasher, Refrigerator, Stove |
| Architectural Style | 2 Level |
| Basement Development | Finished |
| Basement Type | Full (finished) |
| Constructed Date | 2010 |
| Construction Style Attachment | Detached |
| Cooling Type | Central Air Conditioning |
| Exterior Finish | Brick Veneer, Vinyl Siding |
| Foundation Type | Poured Concrete |
| Half Bath Total | 2 |
| Heating Fuel | Natural Gas |
| Heating Type | Forced Air |
| Stories Total | 2 |
| Size Interior | 1,706 Ft2 |
| Type | House |
| Utility Water | Municipal Water |
Parking
| Attached Garage |
Land
| Acreage | No |
| Land Amenities | Park, Place Of Worship, Playground, Public Transit |
| Sewer | Municipal Sewage System |
| Size Frontage | 40 Ft |
| Size Total Text | Under 1/2 Acre |
| Zoning Description | R1c |
Rooms
| Level | Type | Length | Width | Dimensions |
|---|---|---|---|---|
| Second Level | Bedroom | 10'10'' x 12'5'' | ||
| Second Level | Bedroom | 12'11'' x 13'7'' | ||
| Second Level | 4pc Bathroom | 8'8'' x 8'8'' | ||
| Second Level | 4pc Bathroom | 10'9'' x 9'7'' | ||
| Second Level | Primary Bedroom | 13'0'' x 17'8'' | ||
| Basement | Recreation Room | 23'5'' x 20'3'' | ||
| Basement | 2pc Bathroom | 3'0'' x 7'0'' | ||
| Main Level | 2pc Bathroom | Measurements not available | ||
| Main Level | Living Room | 12'8'' x 21'0'' | ||
| Main Level | Dining Room | 11'5'' x 7'2'' | ||
| Main Level | Kitchen | 11'5'' x 7'2'' |
https://www.realtor.ca/real-estate/27358726/29-fisher-street-brantford
Contact Us
Contact us for more information

Riley Bohar
Salesperson
515 Park Road North-Suite B
Brantford, Ontario N3R 7K8
(519) 756-8111
(519) 756-9012

