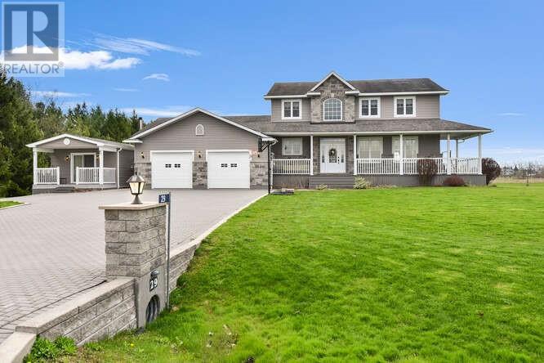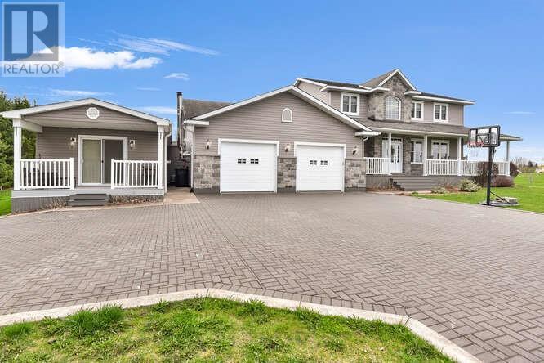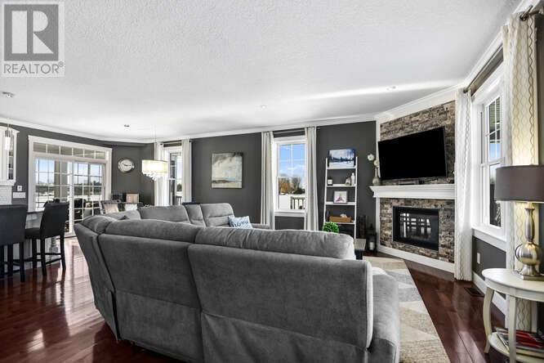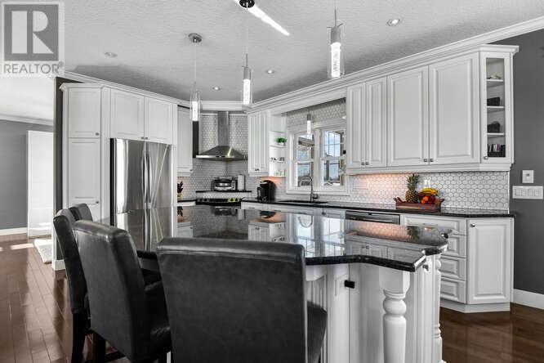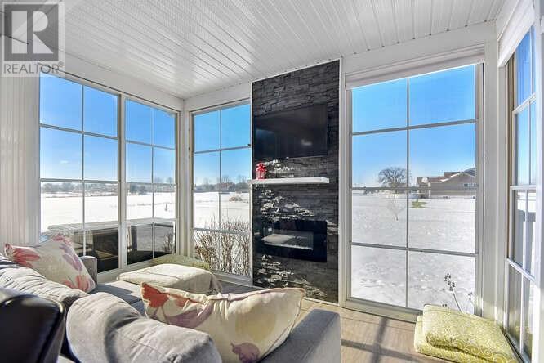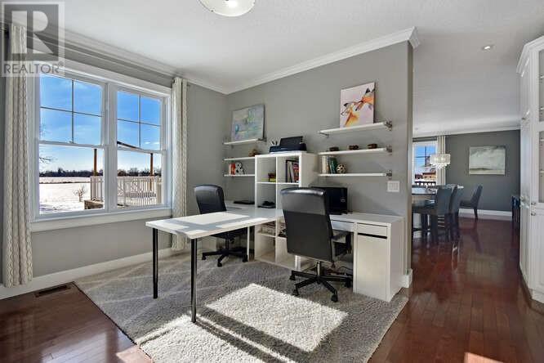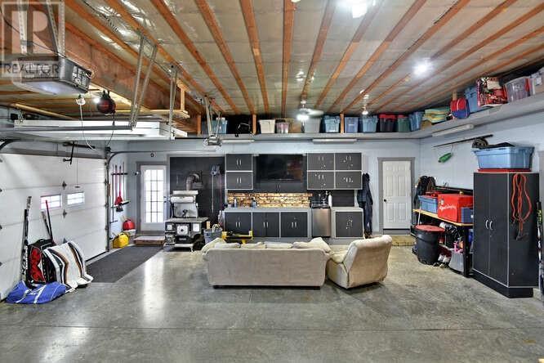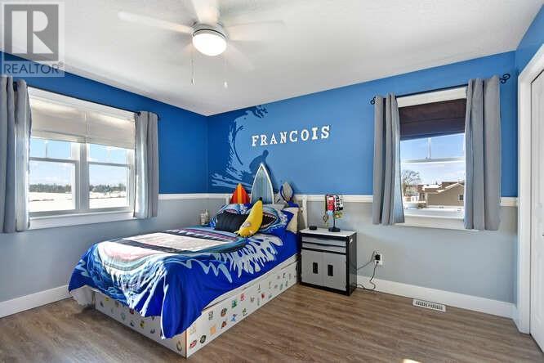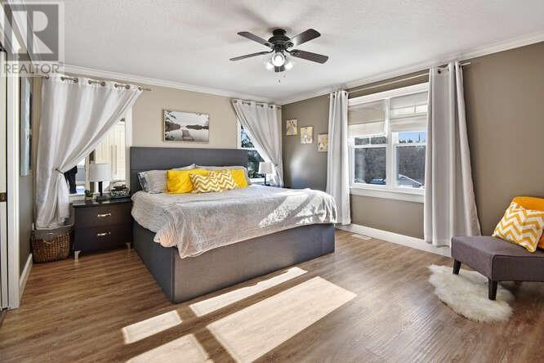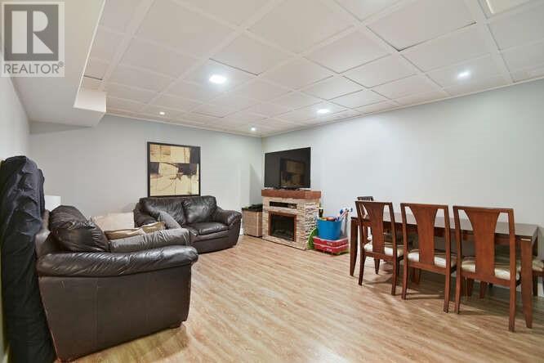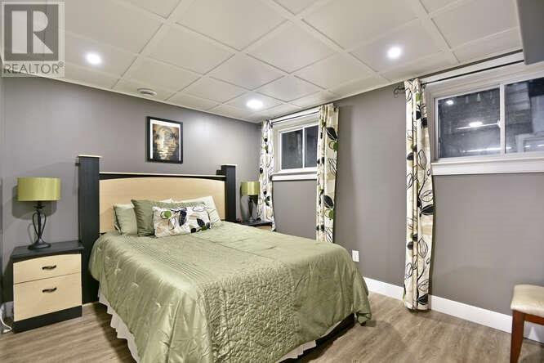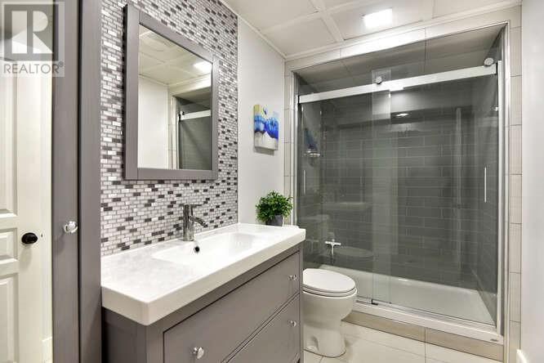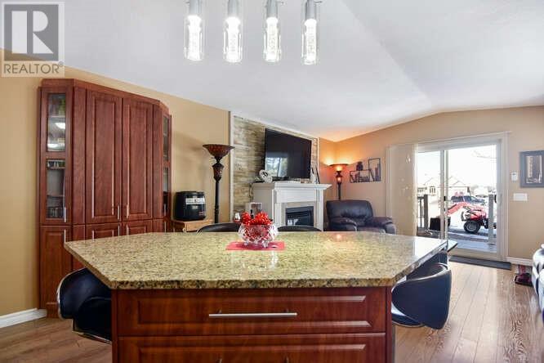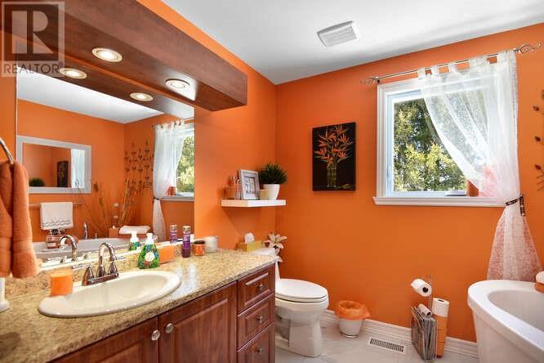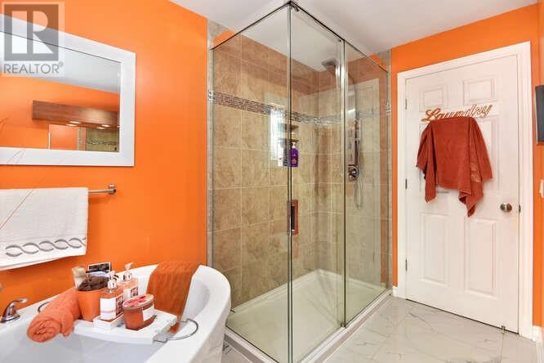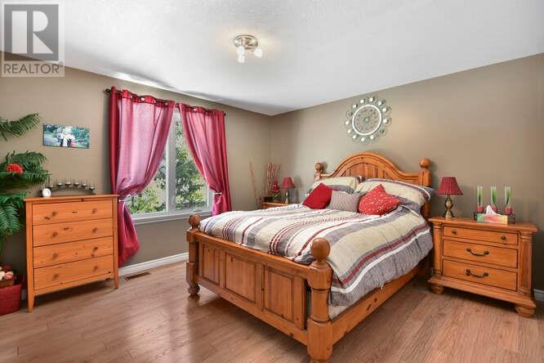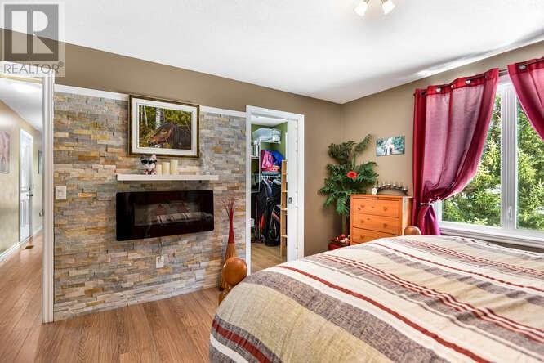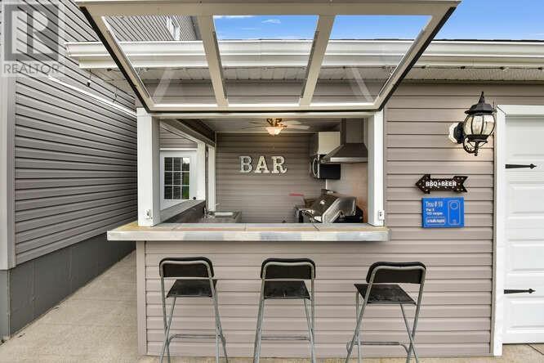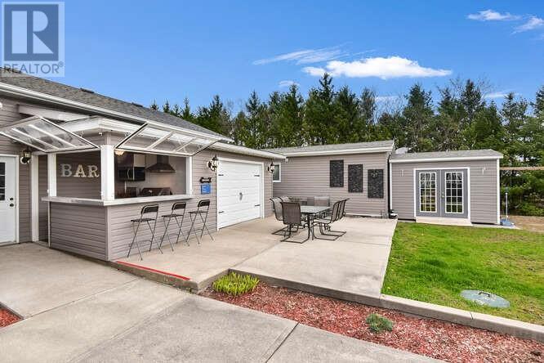29 Cummings Road Elizabethtown, Ontario K0E 1M0
$1,224,900
This absolutely gorgeous 3+1 bed, 3.5 bath home includes its own 1 bed 1 bath secondary dwelling/inlaw suite (or rental) with it’s own furnace and septic system. This home truly has it all. Encapsulated by a wrap around porch, enter the inviting main lobby and be amazed by the open concept living room/dining room kitchen, complete with hardwood floors and granite counter tops. The main level also boasts a more formal dining (used as an office) as well as m/f laundry and a 2 pc bath. Upstairs you’ll find 3 good size bedrooms with a full bath, the primary bedroom is complete with a 4pc ensuite and walkin closet. Downstairs offers plenty of space with a 4th bedroom, full rec room, den and exercise room – plus a 3pc bath. The list goes on and on. Dbl car heated garage, 3 season sunroom, A/G pool, hottub, outdoor kitchen, interlock driveway all on a private 1.5 acres. The 60x16 inlaw suite is built on piers, complete with granite counters, gorgeous bathroom. (id:35492)
Property Details
| MLS® Number | 1376314 |
| Property Type | Single Family |
| Neigbourhood | Braelyn Estates |
| Amenities Near By | Golf Nearby |
| Easement | Unknown |
| Parking Space Total | 8 |
| Pool Type | Above Ground Pool |
| Road Type | Paved Road |
| Storage Type | Storage Shed |
| Structure | Deck |
Building
| Bathroom Total | 5 |
| Bedrooms Above Ground | 4 |
| Bedrooms Below Ground | 1 |
| Bedrooms Total | 5 |
| Appliances | Refrigerator, Dishwasher, Microwave, Stove, Washer, Hot Tub |
| Basement Development | Finished |
| Basement Type | Full (finished) |
| Constructed Date | 2009 |
| Construction Style Attachment | Detached |
| Cooling Type | Central Air Conditioning |
| Exterior Finish | Stone, Vinyl |
| Flooring Type | Hardwood, Tile |
| Foundation Type | Poured Concrete |
| Half Bath Total | 1 |
| Heating Fuel | Natural Gas |
| Heating Type | Forced Air |
| Stories Total | 2 |
| Type | House |
| Utility Water | Drilled Well |
Parking
| Attached Garage |
Land
| Acreage | No |
| Land Amenities | Golf Nearby |
| Sewer | Septic System |
| Size Depth | 265 Ft |
| Size Frontage | 203 Ft |
| Size Irregular | 203 Ft X 265 Ft |
| Size Total Text | 203 Ft X 265 Ft |
| Zoning Description | Residential |
Rooms
| Level | Type | Length | Width | Dimensions |
|---|---|---|---|---|
| Second Level | Bedroom | 11'11" x 11'10" | ||
| Second Level | Bedroom | 13'1" x 11'11" | ||
| Second Level | 4pc Bathroom | Measurements not available | ||
| Second Level | Primary Bedroom | 15'2" x 13'4" | ||
| Second Level | 4pc Ensuite Bath | Measurements not available | ||
| Basement | Den | 11'10" x 9'8" | ||
| Basement | Bedroom | 13'2" x 10'0" | ||
| Basement | 3pc Bathroom | Measurements not available | ||
| Basement | Utility Room | 13'9" x 7'6" | ||
| Basement | Gym | 13'1" x 8'9" | ||
| Main Level | Living Room | 18'10" x 13'9" | ||
| Main Level | Kitchen | 23'9" x 12'4" | ||
| Main Level | Dining Room | 14'1" x 12'6" | ||
| Main Level | 2pc Bathroom | Measurements not available | ||
| Main Level | Laundry Room | 8'0" x 6'11" |
https://www.realtor.ca/real-estate/26488879/29-cummings-road-elizabethtown-braelyn-estates
Interested?
Contact us for more information

Jeff Liston
Broker
(613) 345-5114
www.brockvillehomes.com/

68 King St. E.
Brockville, Ontario K6V 1B3
(613) 342-8855
(613) 345-5114
www.brockvillehomes.com

