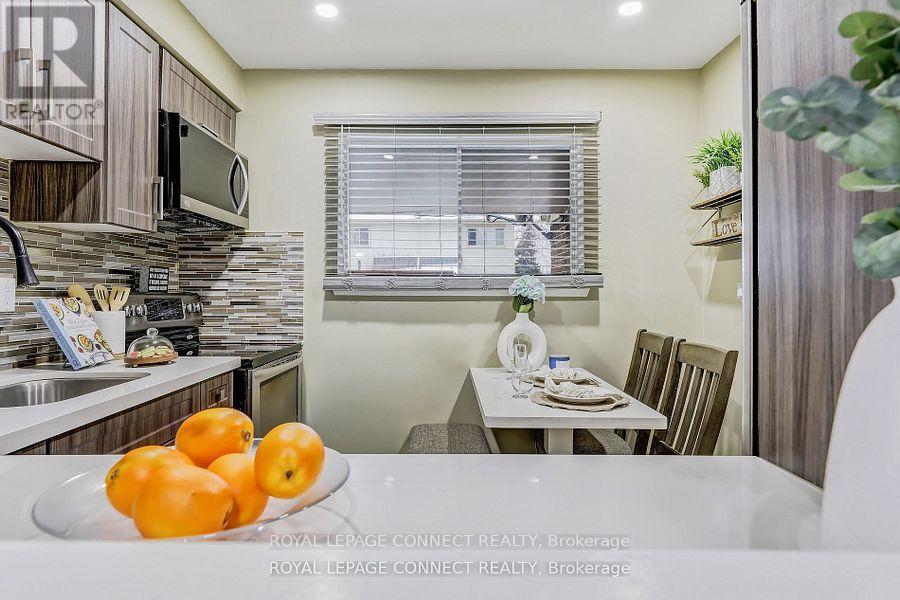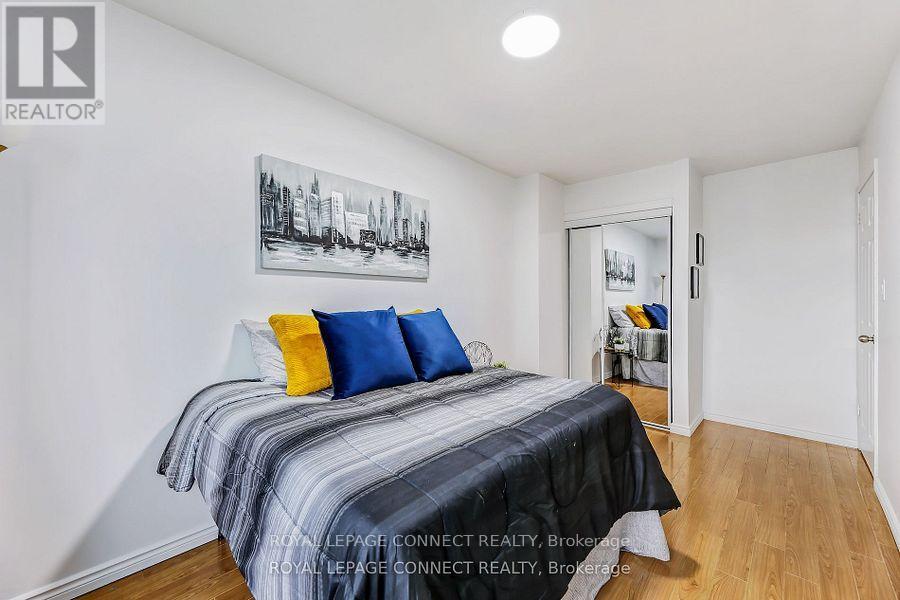29 - 2451 Bridletowne Circle Toronto, Ontario M1W 2Y4
$869,900Maintenance, Water, Common Area Maintenance, Insurance, Parking
$450 Monthly
Maintenance, Water, Common Area Maintenance, Insurance, Parking
$450 MonthlyWELCOME TO THE PERFECT 3 BEDROOM END UNIT TOWNHOME! LOCATED IN THE HIGHLY SOUGHT AFTER L'AMOREAUX NEIGHBOURHOOD. BRIGHT & SPACIOUS. THIS HOME OFFERS A FANTASTIC LAYOUT FEATURING 3 BEDROOMS & 2 BATHROOMS. THE PRIMARY BEDROOM BOASTS A LARGE DOUBLE STEP IN CLOSET AND SEMI ENSUITE ACCESS. EAT-IN KITCHEN WITH BUILT-IN BREAKFAST TABLE AND A LARGE WINDOW THAT FILLS THE SPACE WITH NATURAL LIGHT. THE OPEN-CONCEPT LIVING/DINING AREAS ARE PERFECT FOR ENTERTAINING WITH A WALK-OUT TO THE BACKYARD. FINISHED BASEMENT PROVIDES ADDITIONAL LIVING SPACE IDEAL FOR A HOME OFFICE OR REC ROOM. SITUATED IN A FAMILY-FRIENDLY COMMUNITY NEAR SCHOOLS AND SHOPPING. THIS HOME IS CONVENIENTLY CLOSE TO COUNTLESS AMENITIES AND TRANSIT OPTIONS. RECENT RENOVATIONS; KITCHEN/TILES 2021, FRESHLY PAINTED 2024. MOVE-IN READY! (id:35492)
Open House
This property has open houses!
1:30 pm
Ends at:3:30 pm
Property Details
| MLS® Number | E11911619 |
| Property Type | Single Family |
| Community Name | L'Amoreaux |
| Amenities Near By | Hospital, Park, Place Of Worship, Public Transit |
| Community Features | Pets Not Allowed, Community Centre |
| Parking Space Total | 2 |
Building
| Bathroom Total | 2 |
| Bedrooms Above Ground | 3 |
| Bedrooms Total | 3 |
| Amenities | Visitor Parking |
| Appliances | Dryer, Microwave, Oven, Refrigerator, Stove, Washer |
| Basement Development | Finished |
| Basement Type | N/a (finished) |
| Exterior Finish | Aluminum Siding, Brick |
| Flooring Type | Hardwood, Tile, Laminate |
| Half Bath Total | 1 |
| Heating Fuel | Natural Gas |
| Heating Type | Forced Air |
| Stories Total | 2 |
| Size Interior | 1,200 - 1,399 Ft2 |
| Type | Row / Townhouse |
Parking
| Carport |
Land
| Acreage | No |
| Land Amenities | Hospital, Park, Place Of Worship, Public Transit |
Rooms
| Level | Type | Length | Width | Dimensions |
|---|---|---|---|---|
| Second Level | Primary Bedroom | 4.5 m | 3.2 m | 4.5 m x 3.2 m |
| Second Level | Bedroom 2 | 4.5 m | 2.5 m | 4.5 m x 2.5 m |
| Second Level | Bedroom 3 | 3.5 m | 2.5 m | 3.5 m x 2.5 m |
| Basement | Recreational, Games Room | 5 m | 4.5 m | 5 m x 4.5 m |
| Ground Level | Living Room | 4 m | 4.5 m | 4 m x 4.5 m |
| Ground Level | Dining Room | 4 m | 4.5 m | 4 m x 4.5 m |
| Ground Level | Kitchen | 4.4 m | 3 m | 4.4 m x 3 m |
https://www.realtor.ca/real-estate/27775512/29-2451-bridletowne-circle-toronto-lamoreaux-lamoreaux
Contact Us
Contact us for more information

Anesha Forbes
Salesperson
www.HomesByAnesha.com
1415 Kennedy Rd Unit 22
Toronto, Ontario M1P 2L6
(416) 751-6533
(416) 751-7795
www.royallepageconnect.com





































