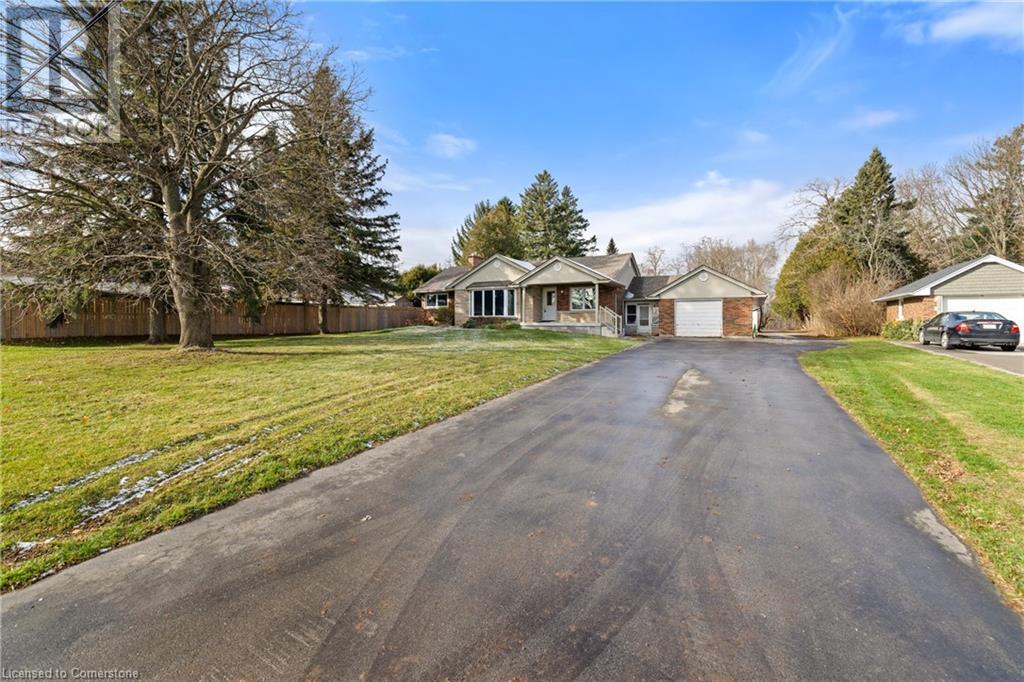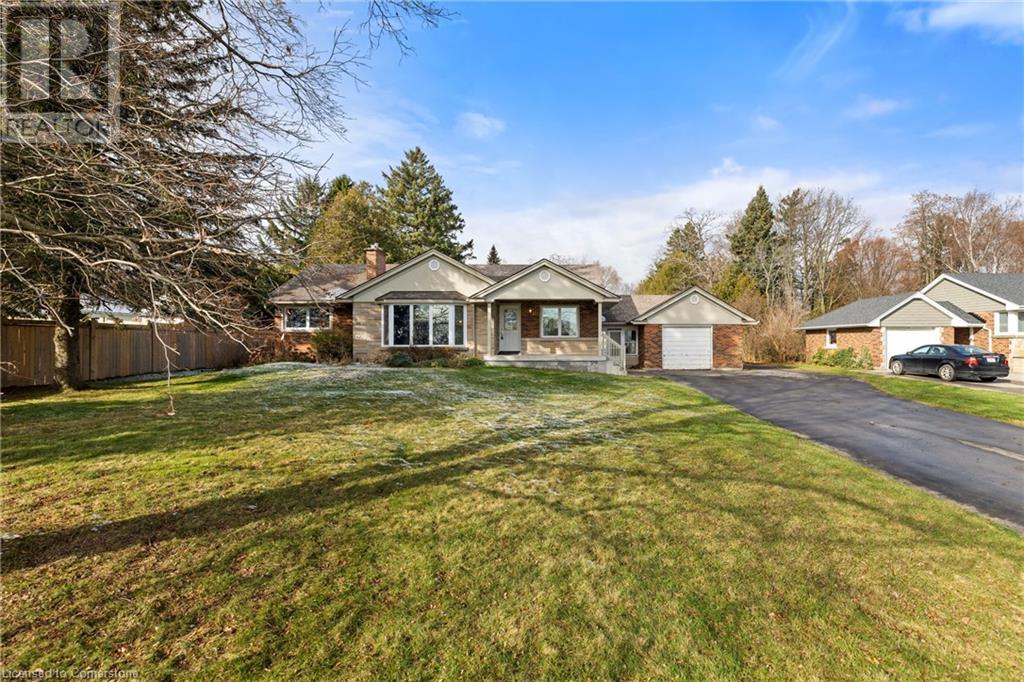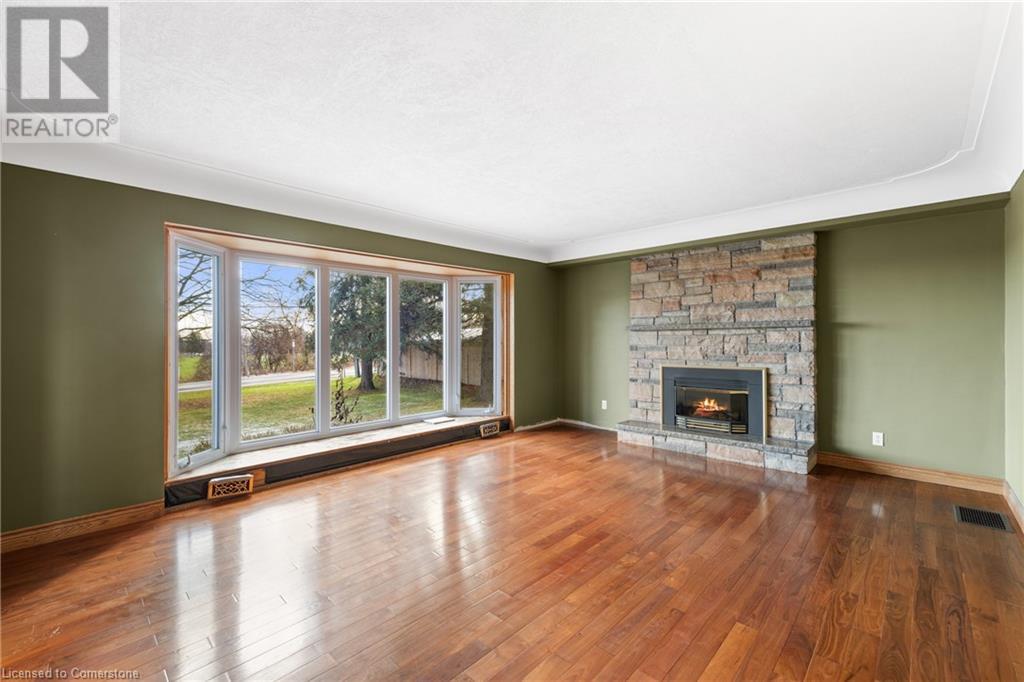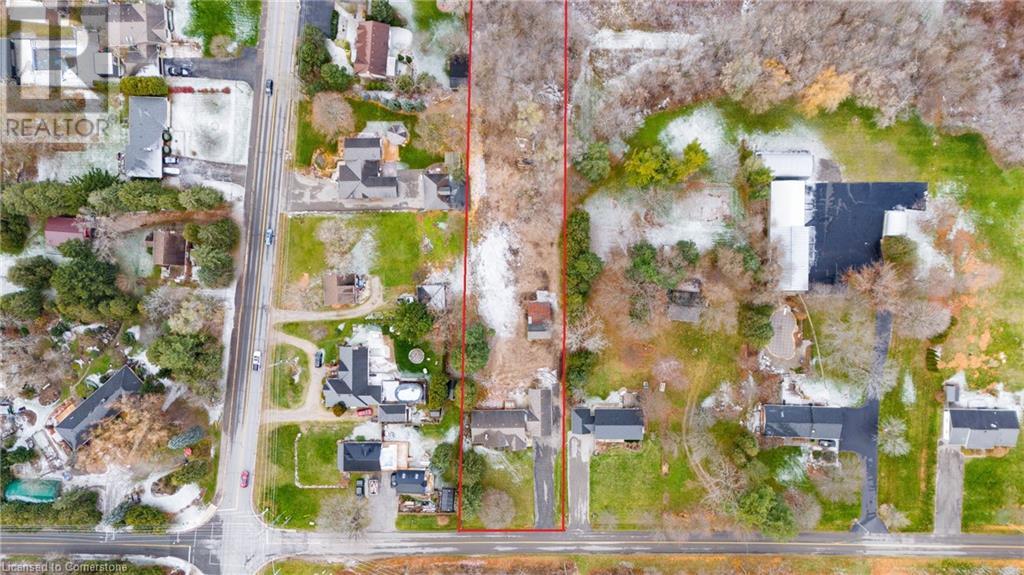289 5th Con Rd E Waterdown, Ontario L0R 2H1
$1,098,000
Charming bungalow perfectly situated on a spacious 1.2-acre lot, offering you the perfect blend of serenity and convenience. The inviting main living area is perfect for entertaining, complete with large windows that flood the space with natural light. Three generously sized bedrooms provide ample space for family, guests, or a home office. The expansive 1.2-acre lot offers endless possibilities for outdoor activities, gardening, or simply enjoying the peaceful surroundings. Nestled in the desirable community of Waterdown, you're just minutes away from area golf courses, easy access to all amenities and on school bus route. While the property is already a gem, it does present an exciting opportunity for updates and personalization to truly make it your own. (id:35492)
Property Details
| MLS® Number | 40683412 |
| Property Type | Single Family |
| Amenities Near By | Golf Nearby |
| Community Features | School Bus |
| Equipment Type | None |
| Features | Country Residential |
| Parking Space Total | 11 |
| Rental Equipment Type | None |
Building
| Bathroom Total | 1 |
| Bedrooms Above Ground | 3 |
| Bedrooms Total | 3 |
| Architectural Style | Bungalow |
| Basement Development | Unfinished |
| Basement Type | Full (unfinished) |
| Constructed Date | 1955 |
| Construction Style Attachment | Detached |
| Cooling Type | None |
| Exterior Finish | Brick, Stone |
| Foundation Type | Block |
| Heating Fuel | Natural Gas |
| Heating Type | Forced Air |
| Stories Total | 1 |
| Size Interior | 1230 Sqft |
| Type | House |
| Utility Water | Drilled Well |
Parking
| Attached Garage |
Land
| Access Type | Road Access |
| Acreage | Yes |
| Land Amenities | Golf Nearby |
| Sewer | Septic System |
| Size Depth | 522 Ft |
| Size Frontage | 100 Ft |
| Size Irregular | 1.2 |
| Size Total | 1.2 Ac|1/2 - 1.99 Acres |
| Size Total Text | 1.2 Ac|1/2 - 1.99 Acres |
| Zoning Description | S1 |
Rooms
| Level | Type | Length | Width | Dimensions |
|---|---|---|---|---|
| Basement | Storage | 33'5'' x 7'0'' | ||
| Basement | Other | 5'1'' x 5' | ||
| Basement | Other | 12'11'' x 9'11'' | ||
| Basement | Utility Room | 12'11'' x 10'7'' | ||
| Basement | Other | 13'1'' x 10'7'' | ||
| Basement | Other | 16'2'' x 10'8'' | ||
| Basement | Utility Room | 12'7'' x 12'10'' | ||
| Main Level | Bedroom | 12'7'' x 9'11'' | ||
| Main Level | Primary Bedroom | 12'6'' x 11'3'' | ||
| Main Level | 3pc Bathroom | 6'7'' x 10'8'' | ||
| Main Level | Bedroom | 9'9'' x 10'8'' | ||
| Main Level | Kitchen | 16'5'' x 14'2'' | ||
| Main Level | Dining Room | 15'8'' x 10'0'' | ||
| Main Level | Living Room | 17'9'' x 16'2'' |
Utilities
| Electricity | Available |
| Natural Gas | Available |
| Telephone | Available |
https://www.realtor.ca/real-estate/27712486/289-5th-con-rd-e-waterdown
Interested?
Contact us for more information

Steve Bailey
Broker

110b-231 Shearson Crescent
Cambridge, Ontario N1T 1J5
(519) 623-6090
https://www.theagencyre.com/
























