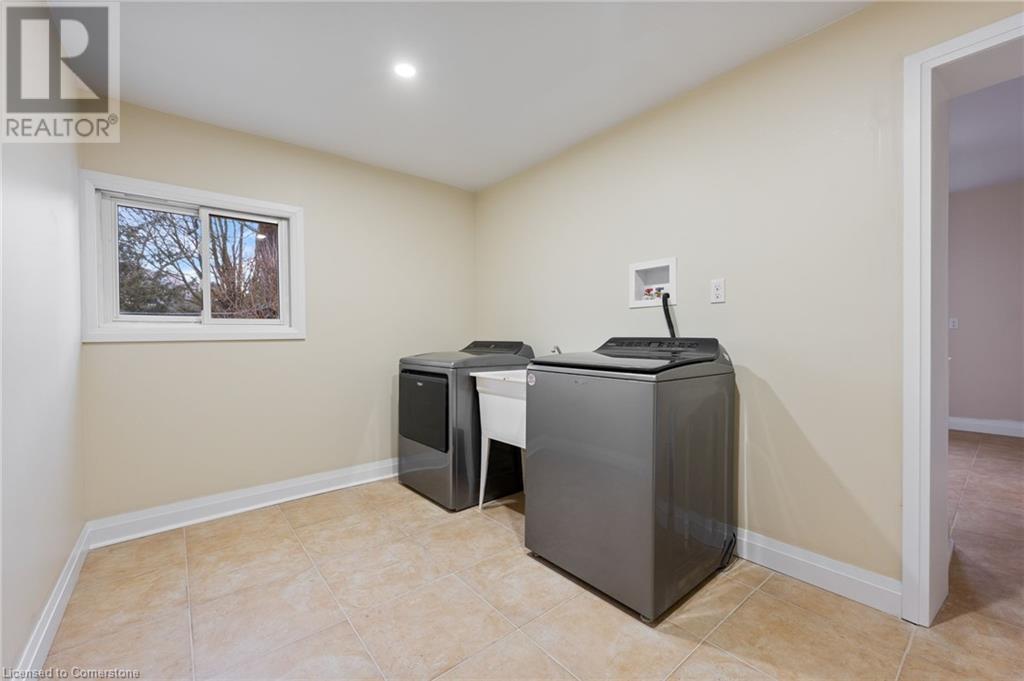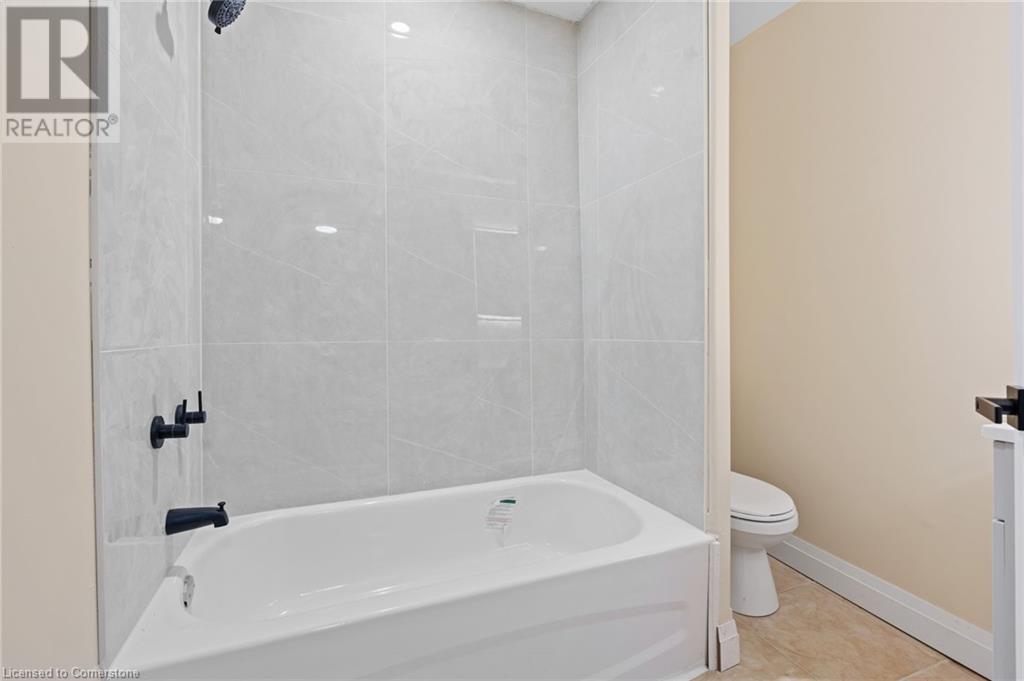286 Queen Street N Simcoe, Ontario N3Y 3Y9
$625,000
This beautifully updated duplex is an excellent opportunity for first-time homebuyers or investors looking to live in one unit and rent out the other to help cover the mortgage. Both units have been completely renovated and are in pristine, move-in condition. Everything is separate—utilities, entrances, and laundry—offering ultimate privacy and convenience. Located in a fantastic area, you'll enjoy easy access to local parks, schools, and all the amenities the neighborhood has to offer. Don’t miss this rare find in a prime location! (id:35492)
Property Details
| MLS® Number | 40686959 |
| Property Type | Single Family |
| Amenities Near By | Hospital, Park, Playground, Schools, Shopping |
| Equipment Type | Water Heater |
| Parking Space Total | 5 |
| Rental Equipment Type | Water Heater |
Building
| Bathroom Total | 2 |
| Bedrooms Above Ground | 7 |
| Bedrooms Total | 7 |
| Appliances | Dishwasher, Dryer, Microwave, Gas Stove(s) |
| Basement Type | None |
| Constructed Date | 1918 |
| Construction Style Attachment | Detached |
| Cooling Type | None |
| Exterior Finish | Aluminum Siding |
| Heating Fuel | Natural Gas |
| Heating Type | Forced Air |
| Stories Total | 2 |
| Size Interior | 2,415 Ft2 |
| Type | House |
| Utility Water | Municipal Water |
Parking
| Detached Garage |
Land
| Acreage | No |
| Land Amenities | Hospital, Park, Playground, Schools, Shopping |
| Sewer | Municipal Sewage System |
| Size Depth | 100 Ft |
| Size Frontage | 68 Ft |
| Size Total Text | Under 1/2 Acre |
| Zoning Description | R2 |
Rooms
| Level | Type | Length | Width | Dimensions |
|---|---|---|---|---|
| Second Level | Bedroom | 10'0'' x 13'0'' | ||
| Second Level | Bedroom | 7'1'' x 8'5'' | ||
| Second Level | Bedroom | 11'1'' x 8'1'' | ||
| Second Level | Bedroom | 8'8'' x 9'7'' | ||
| Main Level | Laundry Room | 11'8'' x 4'0'' | ||
| Main Level | Utility Room | 16'8'' x 7'4'' | ||
| Main Level | Bedroom | 18'0'' x 11'8'' | ||
| Main Level | 4pc Bathroom | 7'5'' x 6'4'' | ||
| Main Level | Eat In Kitchen | 13'6'' x 7'0'' | ||
| Main Level | Living Room | 15'4'' x 15'2'' | ||
| Main Level | 4pc Bathroom | 10'5'' x 5'0'' | ||
| Main Level | Bedroom | 10'9'' x 11'6'' | ||
| Main Level | Bedroom | 13'8'' x 11'1'' | ||
| Main Level | Mud Room | 5'5'' x 9'4'' | ||
| Main Level | Laundry Room | 11'5'' x 7'1'' | ||
| Main Level | Kitchen | 11'4'' x 13'7'' | ||
| Main Level | Dining Room | 14'4'' x 8'8'' | ||
| Main Level | Living Room | 14'0'' x 11'8'' |
https://www.realtor.ca/real-estate/27760306/286-queen-street-n-simcoe
Contact Us
Contact us for more information

Jake Luke
Salesperson
103 Queensway East
Simcoe, Ontario N3Y 4M5
(519) 426-0081
(519) 426-2424
www.simcoerealty.com/
































