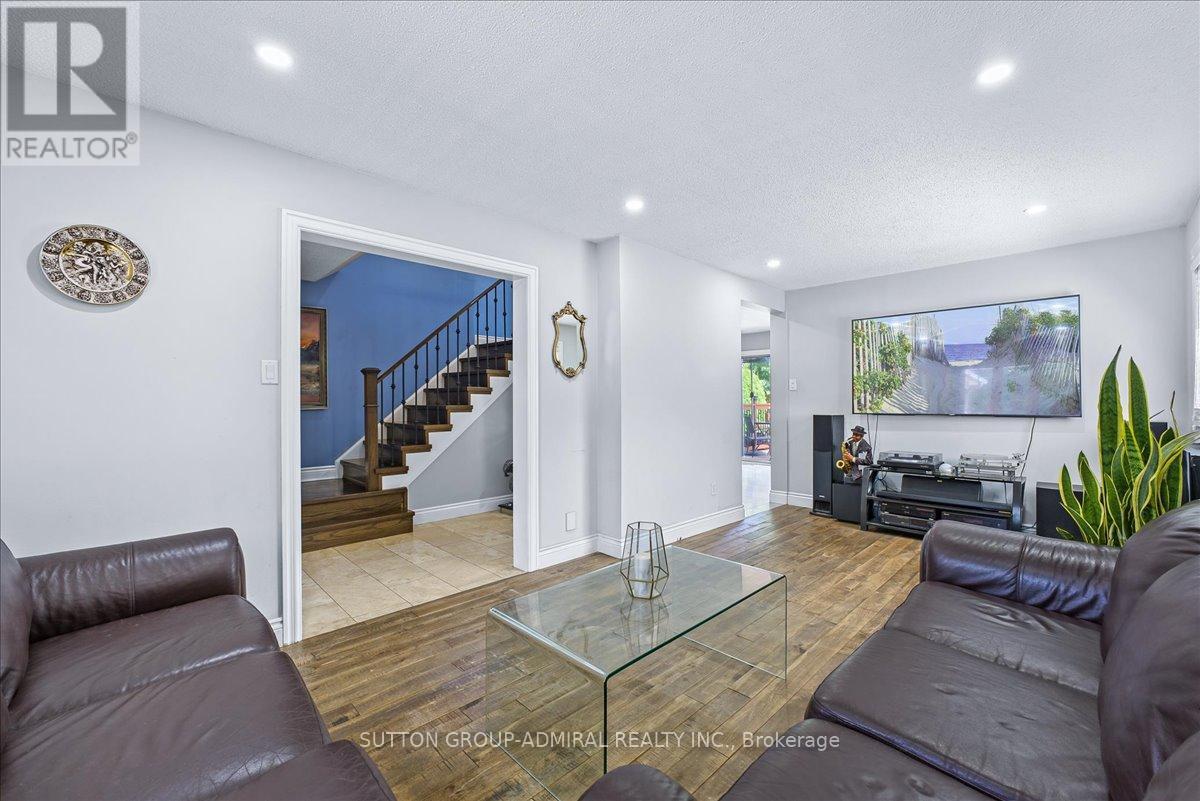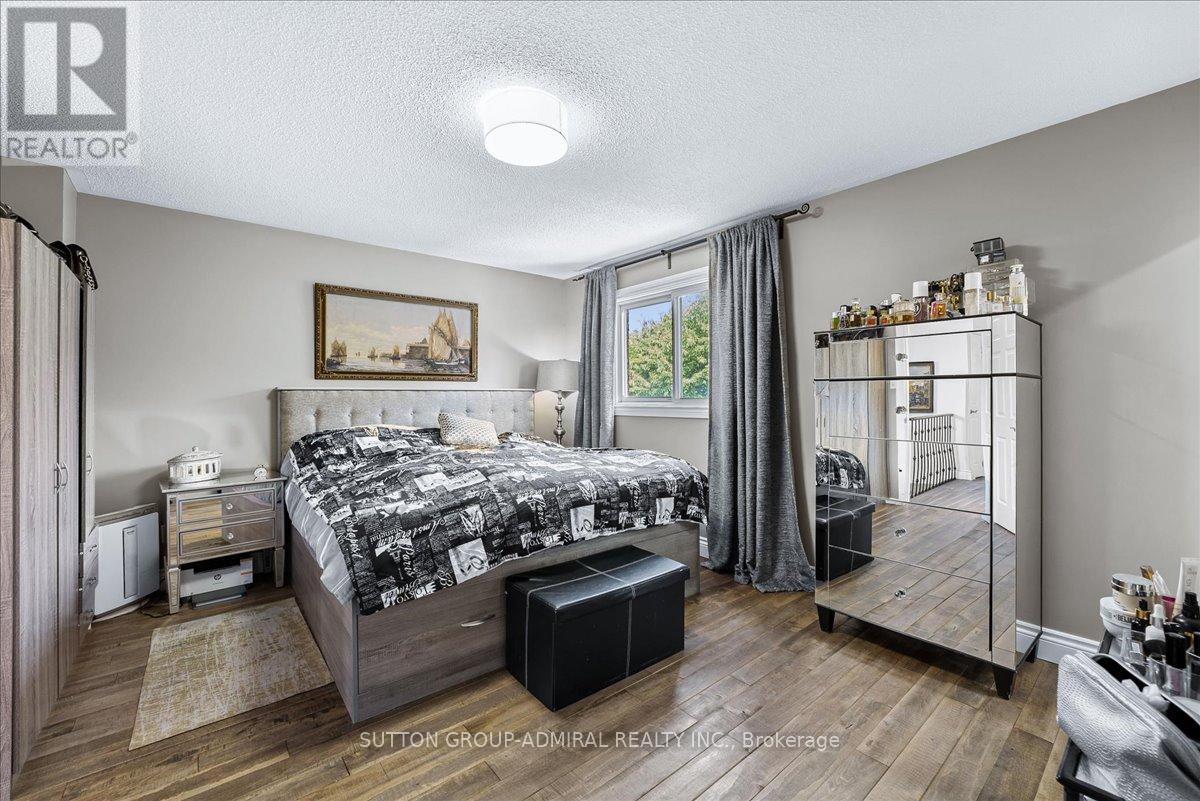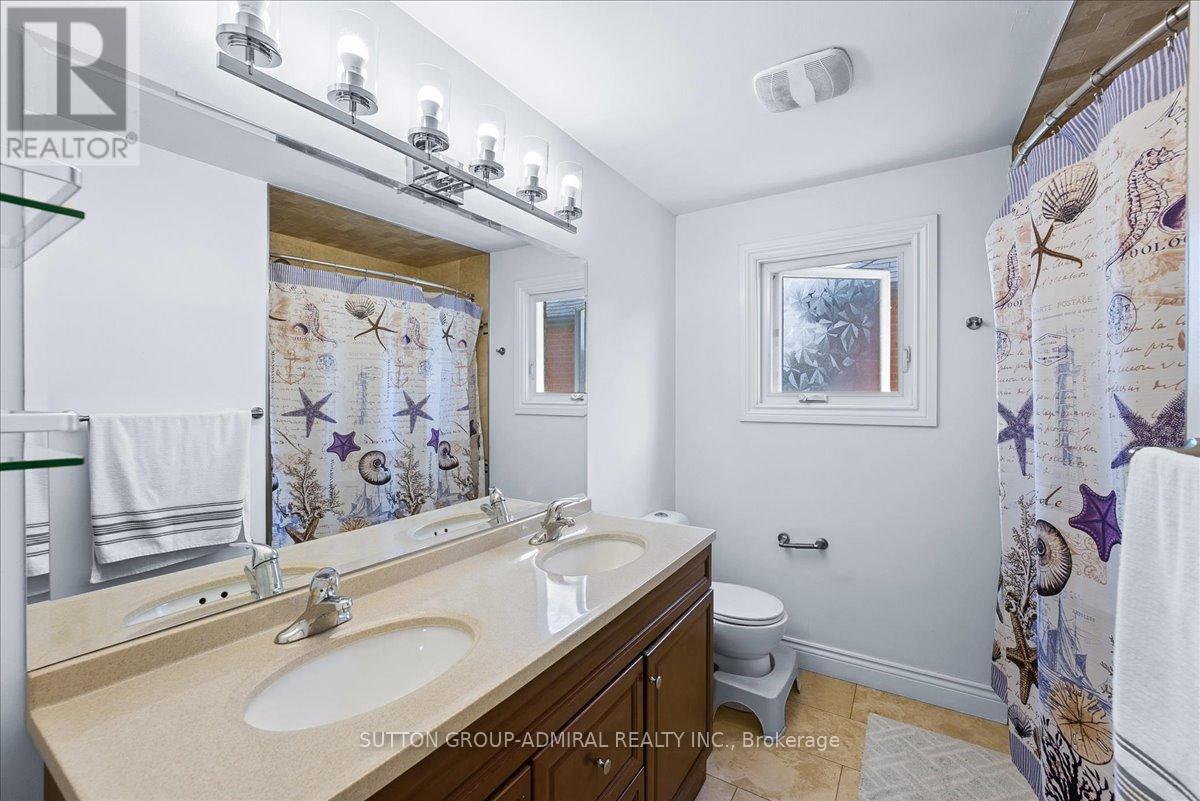2840 Tradewind Drive Mississauga (Meadowvale), Ontario L5N 6L1
$1,280,000
Welcome To This Charming 3+2 Bedroom, 4-Bathroom Detached Home, Perfect For Families Seeking Comfort And Convenience In A Prime Location. Recently Refreshed With A Fresh Coat Of Paint And Stylish Wallpaper, This Home Offers A Warm And Inviting Atmosphere. The Rusted Hardwood Floors Add Character, While The Finished Basement Provides Two Additional Bedrooms, Ideal For Future Rental Income. Enjoy The Outdoors On The Freshly Painted Deck Overlooking A Lush Green Space And Green Belt In The Backyard, Ensuring Privacy And Tranquility. The Heated Garage, With Extra Insulation, Is Perfect For Winter Months. Spotlights Throughout The Property Add A Touch Of Elegance, And The New Mirrors In The Master Bath And A New Hood Fan In The Kitchen Elevate The Home's Modern Feel. Located Just Minutes From Highways 401 And 407, This Home Is Within Walking Distance To Top-Rated Schools, Including Shelter Bay, Edenwood Middle, And Meadowvale Secondary. Shopping And Recreation Are Convenient With Meadowvale Town Centre And Meadowvale Community Centre Nearby. Enjoy Leisurely Strolls At Windrush Woods Park Or Glen Eden Park, Both Just A Stone's Throw Away. This Property Offers A Deep Driveway With No Sidewalk, Providing Ample Parking Space. Don't Miss This Opportunity! **** EXTRAS **** Hot Tub (id:35492)
Property Details
| MLS® Number | W11438671 |
| Property Type | Single Family |
| Community Name | Meadowvale |
| Amenities Near By | Park, Place Of Worship, Public Transit, Schools |
| Features | Backs On Greenbelt |
| Parking Space Total | 6 |
| Structure | Deck, Shed |
Building
| Bathroom Total | 4 |
| Bedrooms Above Ground | 3 |
| Bedrooms Below Ground | 2 |
| Bedrooms Total | 5 |
| Appliances | Hot Tub, Dishwasher, Dryer, Refrigerator, Stove, Washer, Window Coverings |
| Basement Development | Finished |
| Basement Features | Separate Entrance |
| Basement Type | N/a (finished) |
| Construction Status | Insulation Upgraded |
| Construction Style Attachment | Detached |
| Cooling Type | Central Air Conditioning |
| Exterior Finish | Brick |
| Flooring Type | Hardwood, Tile, Wood, Laminate |
| Foundation Type | Concrete |
| Half Bath Total | 1 |
| Heating Fuel | Natural Gas |
| Heating Type | Forced Air |
| Stories Total | 2 |
| Type | House |
| Utility Water | Municipal Water |
Parking
| Attached Garage |
Land
| Acreage | No |
| Land Amenities | Park, Place Of Worship, Public Transit, Schools |
| Sewer | Sanitary Sewer |
| Size Depth | 125 Ft |
| Size Frontage | 40 Ft |
| Size Irregular | 40 X 125 Ft |
| Size Total Text | 40 X 125 Ft |
| Zoning Description | R3 |
Rooms
| Level | Type | Length | Width | Dimensions |
|---|---|---|---|---|
| Second Level | Primary Bedroom | 4.57 m | 3.96 m | 4.57 m x 3.96 m |
| Second Level | Bedroom 2 | 3.35 m | 3.05 m | 3.35 m x 3.05 m |
| Second Level | Bedroom 3 | 3.05 m | 3.05 m | 3.05 m x 3.05 m |
| Basement | Recreational, Games Room | 5.97 m | 3.7 m | 5.97 m x 3.7 m |
| Basement | Bedroom 4 | 3.02 m | 2.75 m | 3.02 m x 2.75 m |
| Basement | Bedroom 5 | 3.02 m | 2.75 m | 3.02 m x 2.75 m |
| Main Level | Living Room | 6.3 m | 3.32 m | 6.3 m x 3.32 m |
| Main Level | Kitchen | 3 m | 2.7 m | 3 m x 2.7 m |
| Main Level | Dining Room | 3.6 m | 3.1 m | 3.6 m x 3.1 m |
https://www.realtor.ca/real-estate/27693143/2840-tradewind-drive-mississauga-meadowvale-meadowvale
Contact Us
Contact us for more information

Andrey Zavidovskiy
Broker
www.zavihomes.com/
www.facebook.com/zavihomes
twitter.com/zavihomes
www.linkedin.com/in/andrey-zavidovskiy-b37725a7
1206 Centre Street
Thornhill, Ontario L4J 3M9
(416) 739-7200
(416) 739-9367
www.suttongroupadmiral.com/
Sean Weng
Salesperson
1206 Centre Street
Thornhill, Ontario L4J 3M9
(416) 739-7200
(416) 739-9367
www.suttongroupadmiral.com/










































