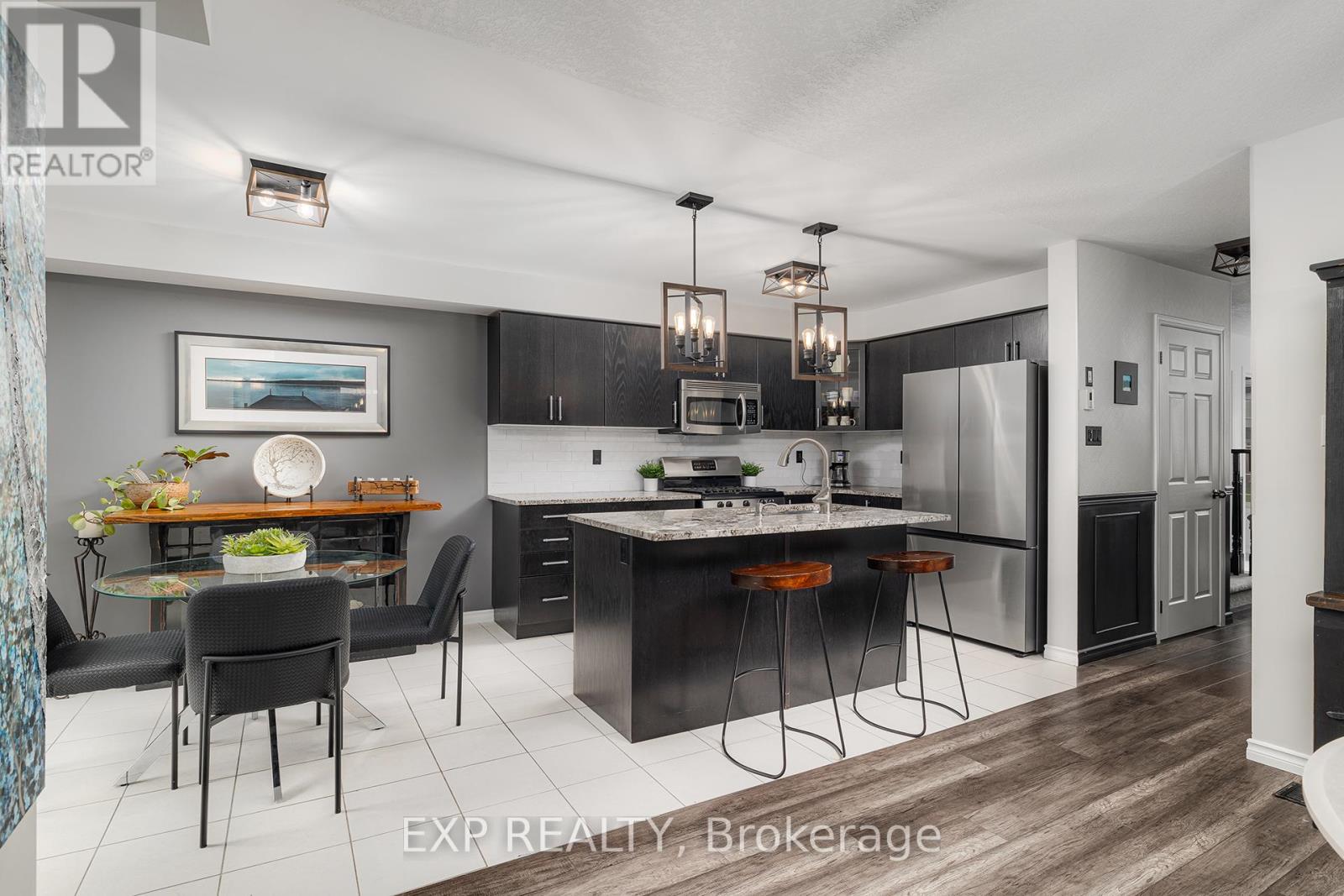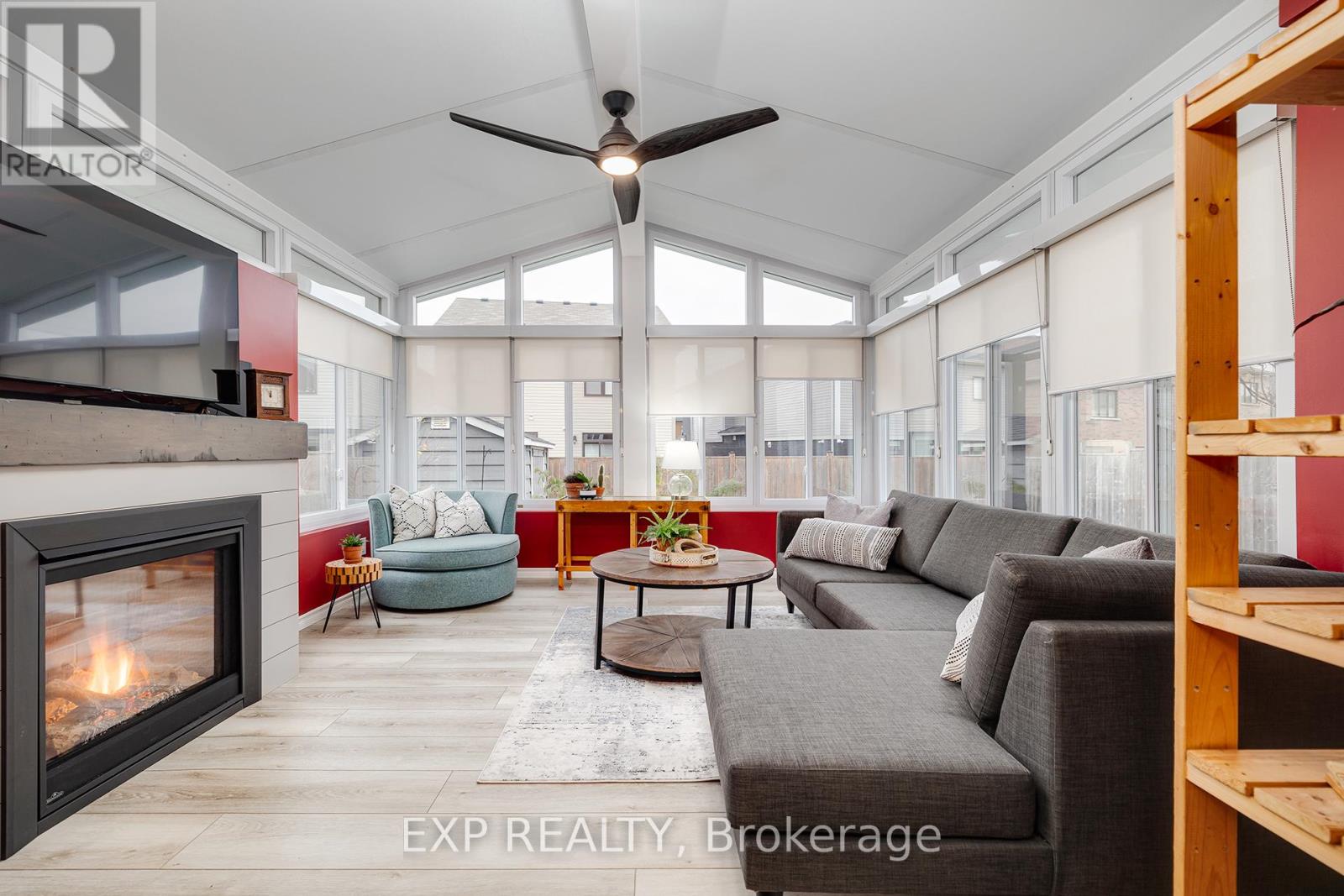284 Norwich Road Woolwich, Ontario N0B 1M0
$749,900
This beautifully designed home boasts an open-concept main floor, ideal for modern living and entertaining. The gorgeous kitchen is a chef's dream, featuring sleek stainless steel appliances, granite counter, ample storage, and a convenient walkout to a spacious, meticulously landscaped backyard. Step outside onto a stunning stone patio complete with a covered gazebo, perfect for relaxing or hosting gatherings year-round. The second-floor primary bedroom is a private oasis with a luxurious ensuite that includes a walk-in shower and a jacuzzi tub for ultimate relaxation. A large balcony off the upstairs provides an inviting outdoor retreat. Additional bedrooms are generously sized, providing comfort and space for family or guests. The finished basement adds an extra dimension to the home with a stylish wet bar and a sizable recreation room, offering the perfect setting for game nights or cozy movie marathons. Located in a fantastic neighborhood, this home is a perfect blend of style, comfort, and convenience, designed for those who appreciate quality living spaces and elegant design. **** EXTRAS **** Washer, dryer, Garage door opener and lawn sprinkler system being sold \"as is\" (id:35492)
Open House
This property has open houses!
1:00 pm
Ends at:5:00 pm
1:00 pm
Ends at:5:00 pm
Property Details
| MLS® Number | X10423525 |
| Property Type | Single Family |
| Amenities Near By | Schools, Park, Place Of Worship |
| Equipment Type | Water Heater |
| Parking Space Total | 4 |
| Rental Equipment Type | Water Heater |
Building
| Bathroom Total | 3 |
| Bedrooms Above Ground | 3 |
| Bedrooms Total | 3 |
| Amenities | Fireplace(s) |
| Appliances | Dishwasher, Dryer, Garage Door Opener, Refrigerator, Stove, Washer |
| Basement Development | Finished |
| Basement Type | N/a (finished) |
| Construction Style Attachment | Detached |
| Cooling Type | Central Air Conditioning |
| Exterior Finish | Vinyl Siding |
| Fireplace Present | Yes |
| Fireplace Total | 1 |
| Foundation Type | Poured Concrete |
| Half Bath Total | 1 |
| Heating Fuel | Natural Gas |
| Heating Type | Forced Air |
| Stories Total | 2 |
| Type | House |
| Utility Water | Municipal Water |
Parking
| Attached Garage |
Land
| Acreage | No |
| Land Amenities | Schools, Park, Place Of Worship |
| Sewer | Sanitary Sewer |
| Size Depth | 106 Ft |
| Size Frontage | 29 Ft ,6 In |
| Size Irregular | 29.56 X 106 Ft |
| Size Total Text | 29.56 X 106 Ft|under 1/2 Acre |
| Surface Water | River/stream |
| Zoning Description | A |
Rooms
| Level | Type | Length | Width | Dimensions |
|---|---|---|---|---|
| Second Level | Bedroom 2 | 3.23 m | 3.1 m | 3.23 m x 3.1 m |
| Second Level | Bedroom 3 | 2.77 m | 3.63 m | 2.77 m x 3.63 m |
| Second Level | Primary Bedroom | 4.01 m | 3.96 m | 4.01 m x 3.96 m |
| Second Level | Laundry Room | 2.49 m | 1.68 m | 2.49 m x 1.68 m |
| Basement | Utility Room | 2.16 m | 2.51 m | 2.16 m x 2.51 m |
| Basement | Recreational, Games Room | 6.2 m | 3.28 m | 6.2 m x 3.28 m |
| Main Level | Eating Area | 2.79 m | 2.69 m | 2.79 m x 2.69 m |
| Main Level | Dining Room | 4.06 m | 3.73 m | 4.06 m x 3.73 m |
| Main Level | Foyer | 1.91 m | 3.17 m | 1.91 m x 3.17 m |
| Main Level | Kitchen | 2.79 m | 3.38 m | 2.79 m x 3.38 m |
| Main Level | Living Room | 3.96 m | 4.37 m | 3.96 m x 4.37 m |
https://www.realtor.ca/real-estate/27649206/284-norwich-road-woolwich
Interested?
Contact us for more information
Ibrahim Hussein Abouzeid
Salesperson
(888) 333-5357
affinityrealestate.ca/
https://www.facebook.com/theaffinityrealestate/
137 Glasgow Street
Kitchener, Ontario N2G 4X8
(866) 530-7737









































