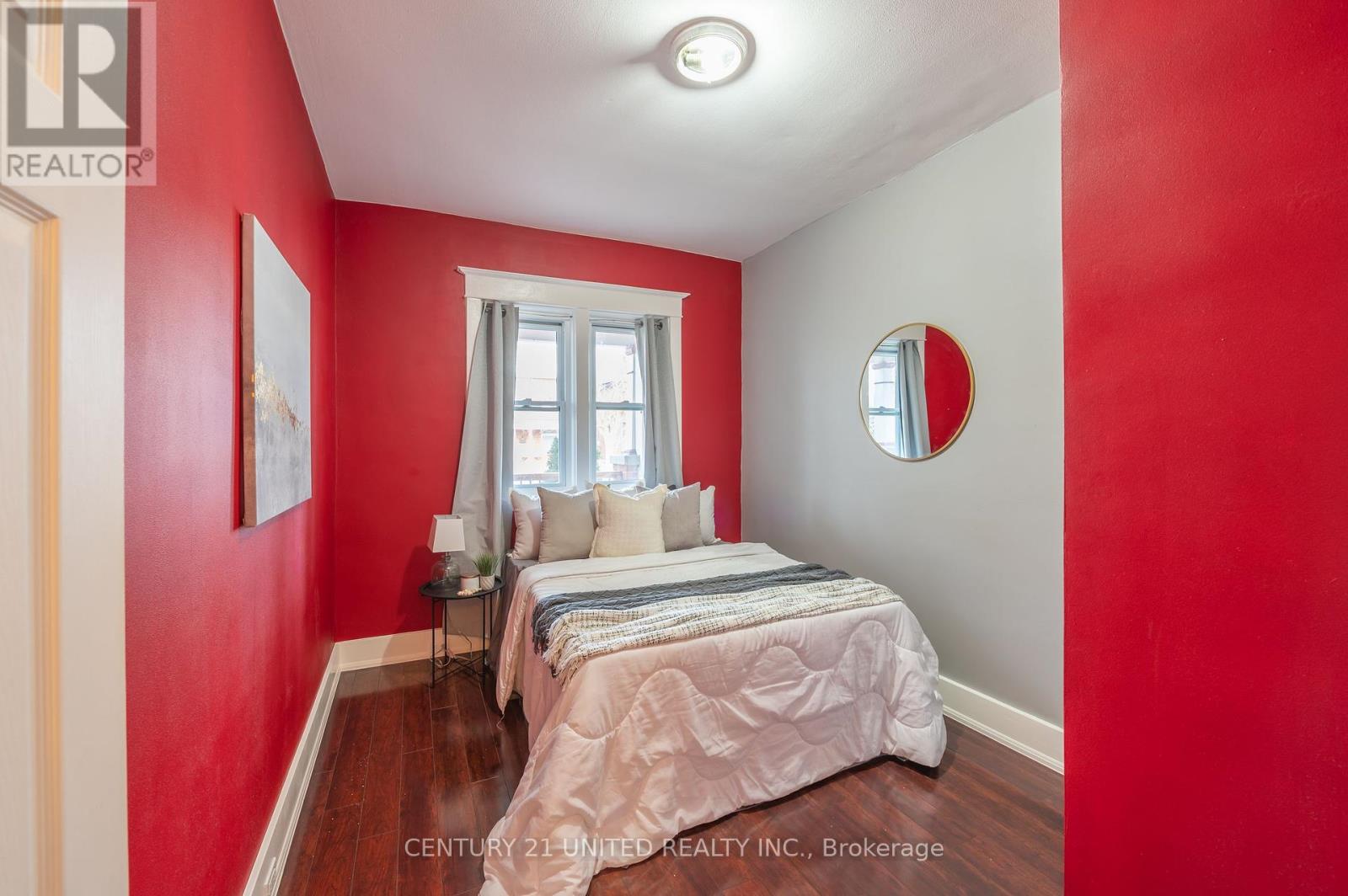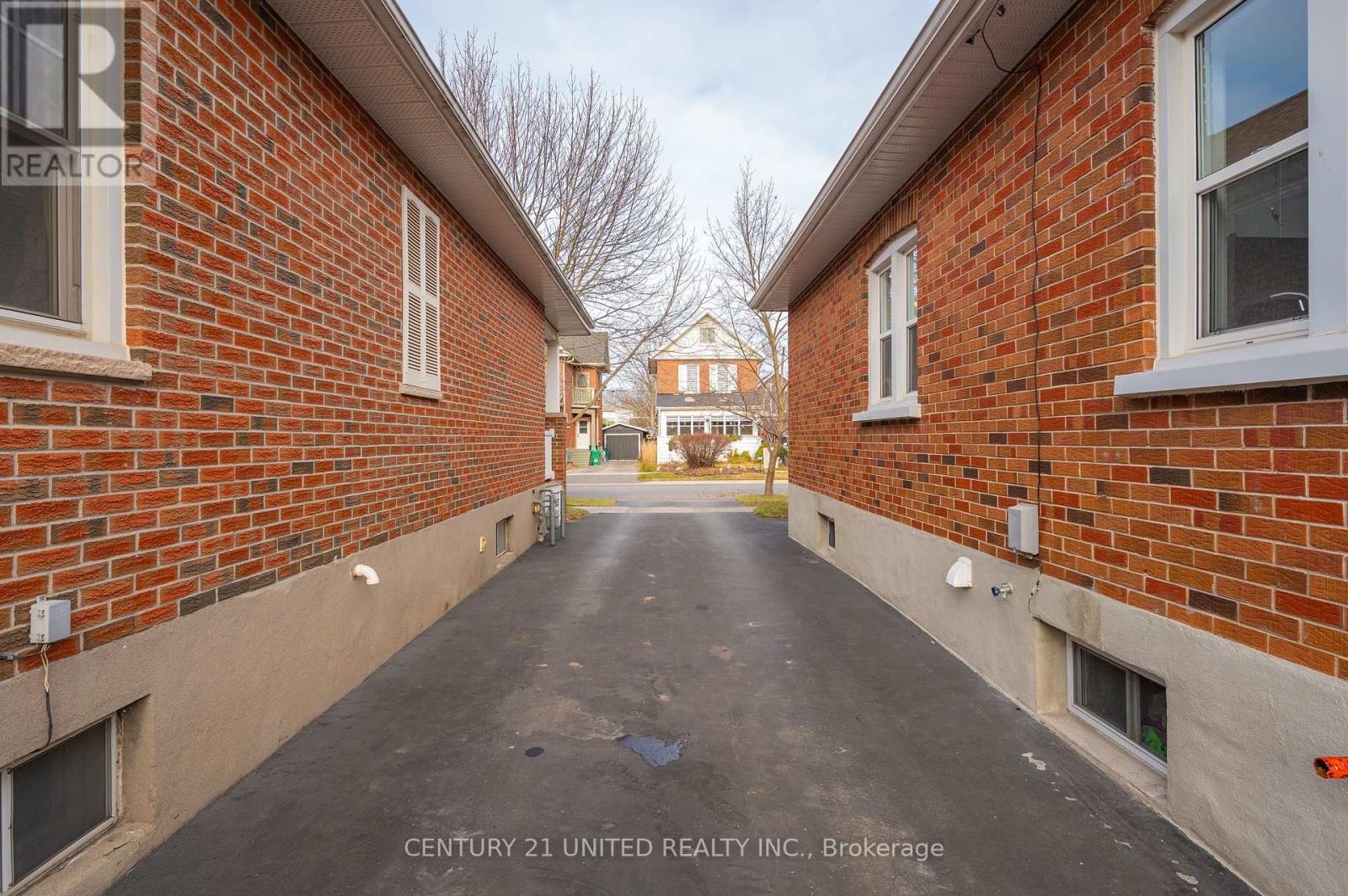283 Prince Street Peterborough (Downtown), Ontario K9J 2A6
$399,900
WOW! South End Gem! Calling all first-time home buyers and downsizers! The perfect 2 bedroom,1 bathroom bungalow having a beautifully updated kitchen with both bedrooms on the main level. Priced attractively offering an opportunity to get into the Peterborough real estate market or keep money in your pocket from downsizing. Untapped potential for further living space in the basement or in-law potential with an existing exterior entrance to the basement, to meet your family needs. A mostly fenced yard with an entrance to the attached single car garage off the back laneway. Everything needed within a short distance, including parks, the YMCA, the new Miskin Law Arena, public transit, shopping and highway 115 for ease of commuting. Don't miss out, this is a must see! (id:35492)
Property Details
| MLS® Number | X11881579 |
| Property Type | Single Family |
| Community Name | Downtown |
| Amenities Near By | Schools, Public Transit, Place Of Worship, Park |
| Community Features | Community Centre |
| Parking Space Total | 4 |
Building
| Bathroom Total | 1 |
| Bedrooms Above Ground | 2 |
| Bedrooms Total | 2 |
| Appliances | Dishwasher, Dryer, Refrigerator, Stove, Washer, Water Heater |
| Architectural Style | Bungalow |
| Basement Development | Partially Finished |
| Basement Type | N/a (partially Finished) |
| Construction Style Attachment | Detached |
| Exterior Finish | Brick |
| Foundation Type | Unknown |
| Heating Fuel | Natural Gas |
| Heating Type | Forced Air |
| Stories Total | 1 |
| Type | House |
| Utility Water | Municipal Water |
Parking
| Attached Garage | |
| Tandem |
Land
| Acreage | No |
| Fence Type | Fenced Yard |
| Land Amenities | Schools, Public Transit, Place Of Worship, Park |
| Sewer | Sanitary Sewer |
| Size Depth | 78 Ft ,5 In |
| Size Frontage | 40 Ft ,4 In |
| Size Irregular | 40.39 X 78.47 Ft ; 40.39 X 78.47 X 40.22 X 78.60 (ft) |
| Size Total Text | 40.39 X 78.47 Ft ; 40.39 X 78.47 X 40.22 X 78.60 (ft)|under 1/2 Acre |
| Zoning Description | R.1 - Residential Zone 1 |
Rooms
| Level | Type | Length | Width | Dimensions |
|---|---|---|---|---|
| Basement | Other | 10.24 m | 6.91 m | 10.24 m x 6.91 m |
| Basement | Utility Room | 3.71 m | 3.73 m | 3.71 m x 3.73 m |
| Main Level | Living Room | 3.68 m | 4.07 m | 3.68 m x 4.07 m |
| Main Level | Dining Room | 2.98 m | 4.07 m | 2.98 m x 4.07 m |
| Main Level | Primary Bedroom | 3.57 m | 2.73 m | 3.57 m x 2.73 m |
| Main Level | Bedroom 2 | 3.34 m | 2.73 m | 3.34 m x 2.73 m |
| Main Level | Bathroom | 2.14 m | 1.78 m | 2.14 m x 1.78 m |
| Main Level | Kitchen | 3.48 m | 4.07 m | 3.48 m x 4.07 m |
https://www.realtor.ca/real-estate/27714338/283-prince-street-peterborough-downtown-downtown
Interested?
Contact us for more information

Shaun Pearce
Salesperson

(705) 743-4444
www.goldpost.com/

Tamer Kamar
Salesperson

(705) 743-4444
www.goldpost.com/


























