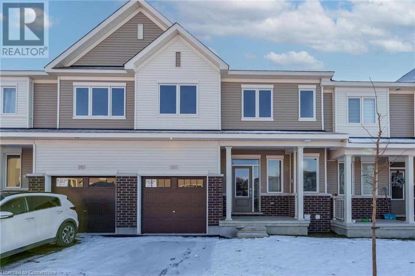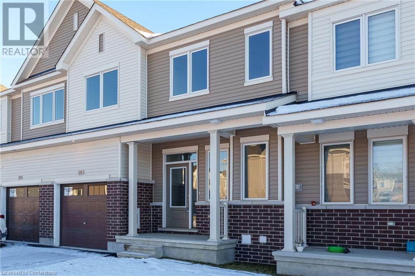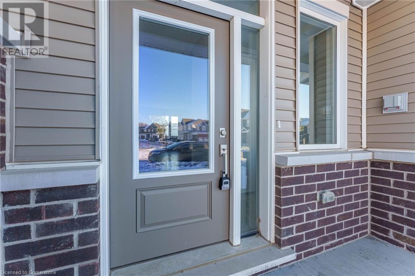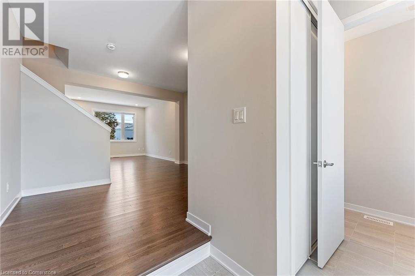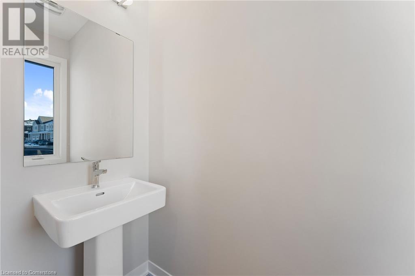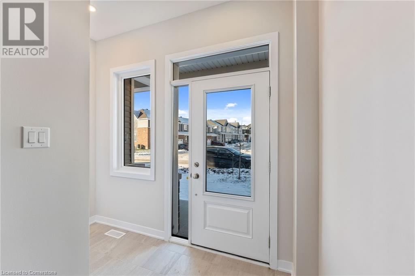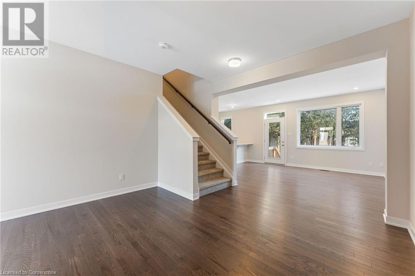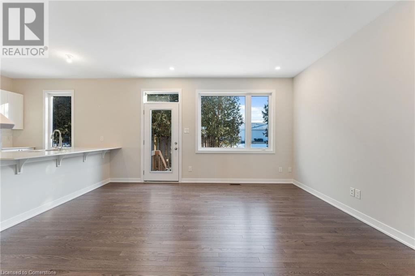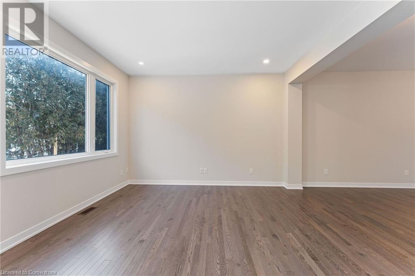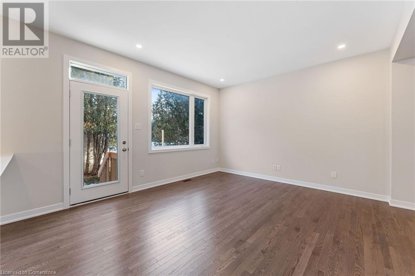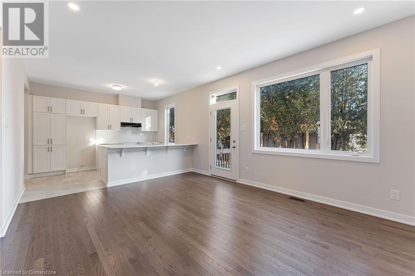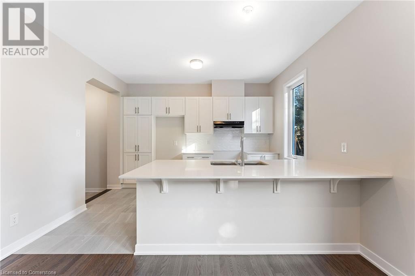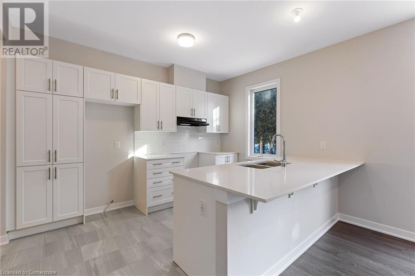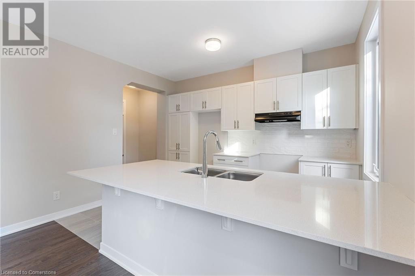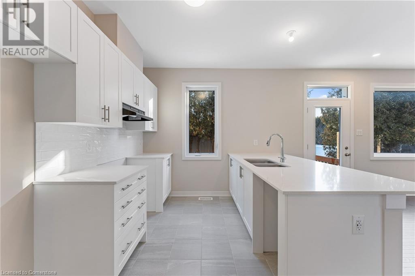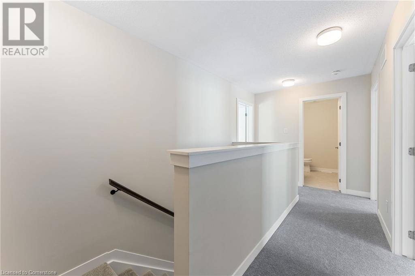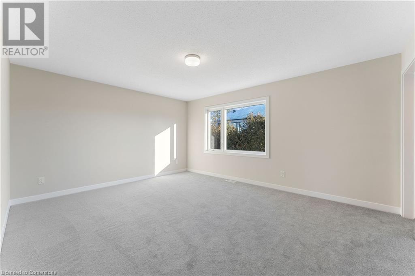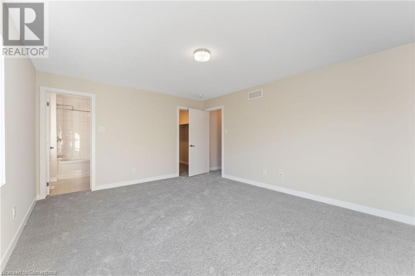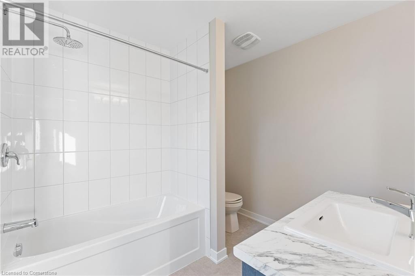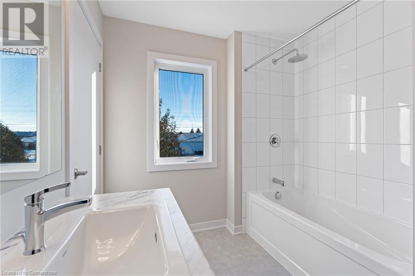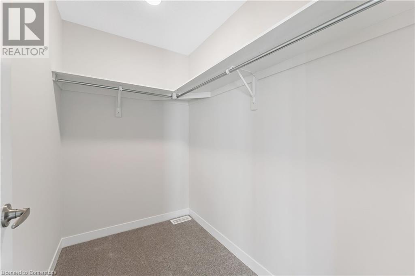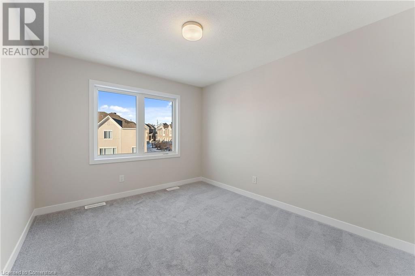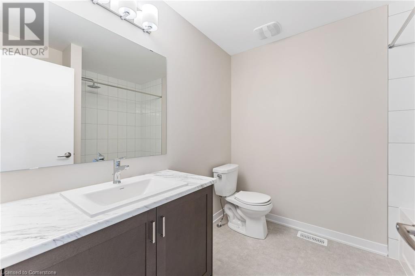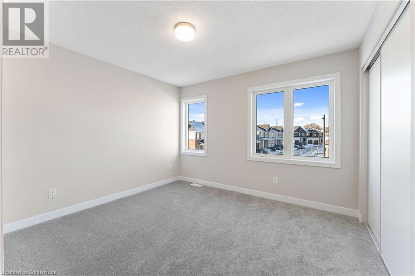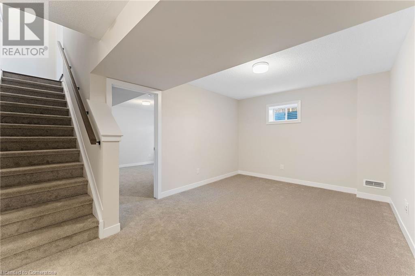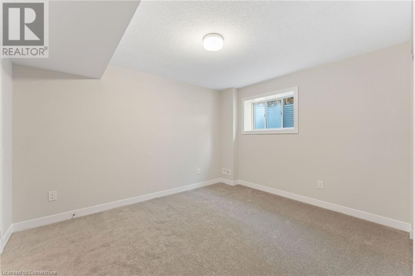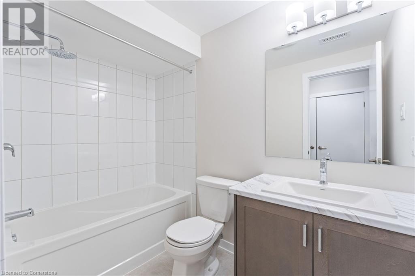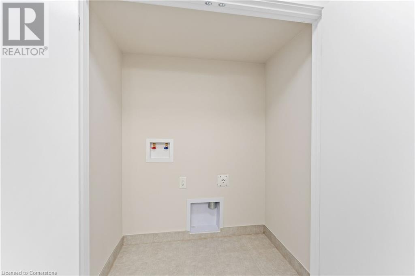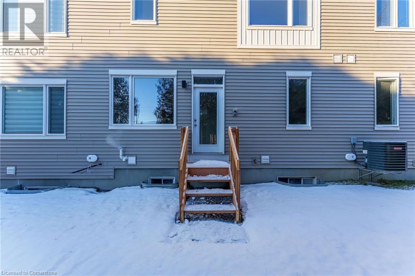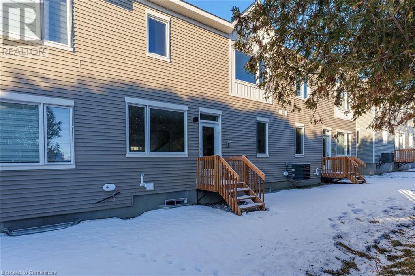283 Falsetto Street Ottawa, Ontario K1W 0S4
$599,999
ATTENTION BUYERS - Take advantage of this DISTRESS SALE Listed below the purchase price. Its a BRAND NEW FREEHOLD TOWNHOUSE that has never been lived in, Approx. 2150 sqft or living space this stunning, newly built 3-bedroom, 4-washrooms home offers modern design and luxury living. With high-end finishes throughout. This property is perfect for families or anyone looking for spacious, comfortable living. Features: 3 Bedrooms: Generously sized, with large windows for natural light. 4 washrooms: Including a master ensuite with a walk-in shower and double vanity. Finished Basement: Ideal for a home office, entertainment area, or additional living space. Modern Kitchen: Open concept, quartz countertops, and a large island. Living and Dining Areas: Bright and open, perfect for gatherings or quiet nights in. Parking: Garage & Private driveway with ample of space. Outdoor Space: Backyard with room for landscaping or gardening and no rear neighbors. Move-in ready and designed for modern living, this home is a must-see! Conveniently located near schools, parks, shopping centers, and public transportation. (id:35492)
Property Details
| MLS® Number | 40686568 |
| Property Type | Single Family |
| Amenities Near By | Public Transit, Schools |
| Equipment Type | Water Heater |
| Parking Space Total | 2 |
| Rental Equipment Type | Water Heater |
Building
| Bathroom Total | 4 |
| Bedrooms Above Ground | 3 |
| Bedrooms Below Ground | 1 |
| Bedrooms Total | 4 |
| Architectural Style | 2 Level |
| Basement Development | Finished |
| Basement Type | Full (finished) |
| Constructed Date | 2024 |
| Construction Style Attachment | Attached |
| Cooling Type | Central Air Conditioning |
| Exterior Finish | Brick, Vinyl Siding |
| Fire Protection | Smoke Detectors |
| Half Bath Total | 1 |
| Heating Fuel | Natural Gas |
| Heating Type | Forced Air |
| Stories Total | 2 |
| Size Interior | 2,150 Ft2 |
| Type | Row / Townhouse |
| Utility Water | Municipal Water |
Parking
| Attached Garage |
Land
| Acreage | No |
| Land Amenities | Public Transit, Schools |
| Sewer | Municipal Sewage System |
| Size Depth | 69 Ft |
| Size Frontage | 25 Ft |
| Size Total Text | Under 1/2 Acre |
| Zoning Description | Res |
Rooms
| Level | Type | Length | Width | Dimensions |
|---|---|---|---|---|
| Second Level | 3pc Bathroom | Measurements not available | ||
| Second Level | 4pc Bathroom | Measurements not available | ||
| Second Level | Bedroom | 1'1'' x 1'1'' | ||
| Second Level | Bedroom | 1'1'' x 1'1'' | ||
| Second Level | Primary Bedroom | 1'1'' x 1'1'' | ||
| Basement | 3pc Bathroom | Measurements not available | ||
| Basement | Bedroom | 1'1'' x 1'1'' | ||
| Main Level | 2pc Bathroom | Measurements not available | ||
| Main Level | Dining Room | 1'1'' x 1'1'' | ||
| Main Level | Living Room | 1'1'' x 1'1'' |
https://www.realtor.ca/real-estate/27756164/283-falsetto-street-ottawa
Contact Us
Contact us for more information
Ankur Kapur
Salesperson
www.homess.ca/
30 Eglinton Ave W Unit C12 A
Mississauga, Ontario L5R 3E7
(905) 507-4776
(905) 507-4779
www.iprorealty.com/

