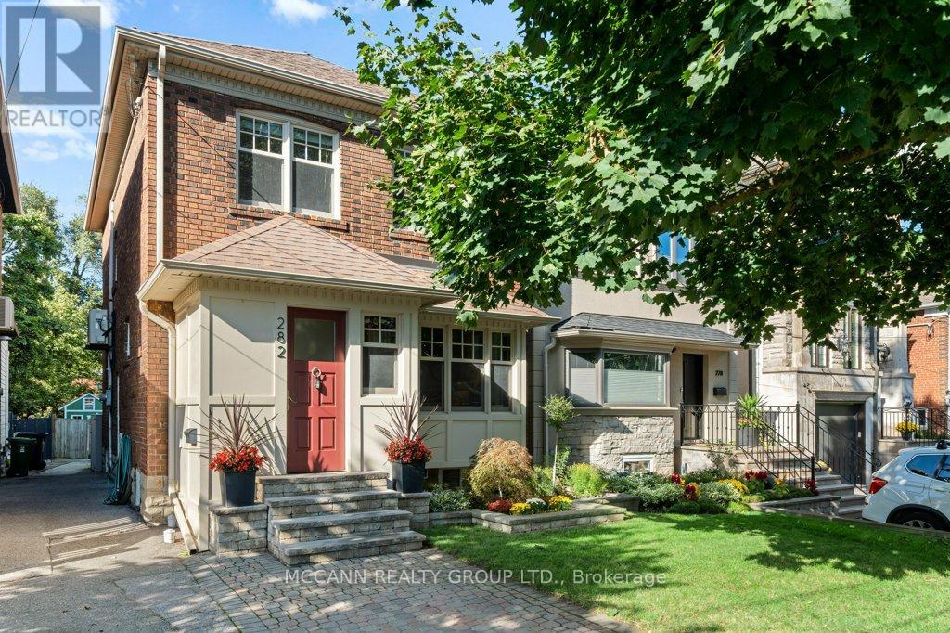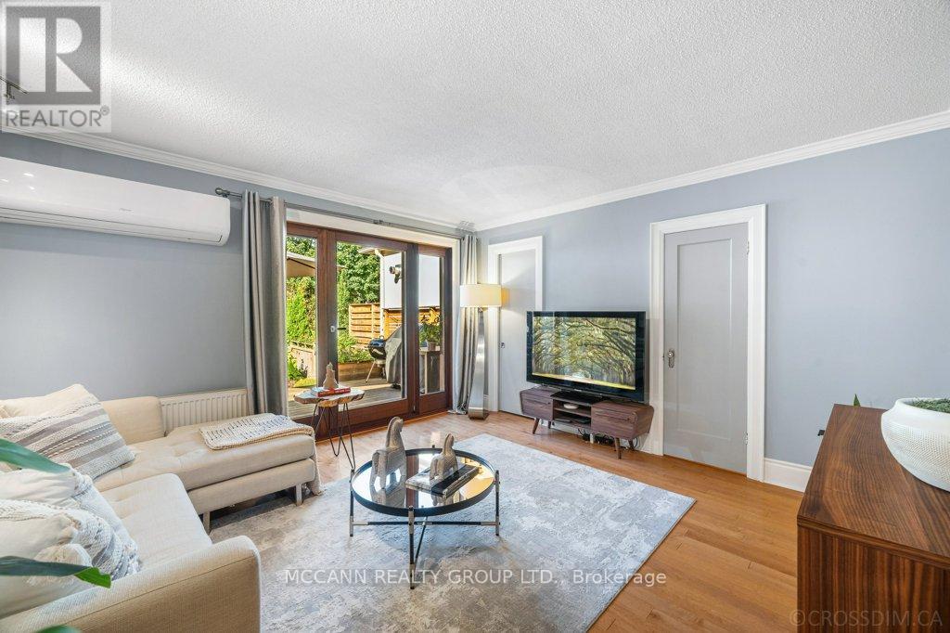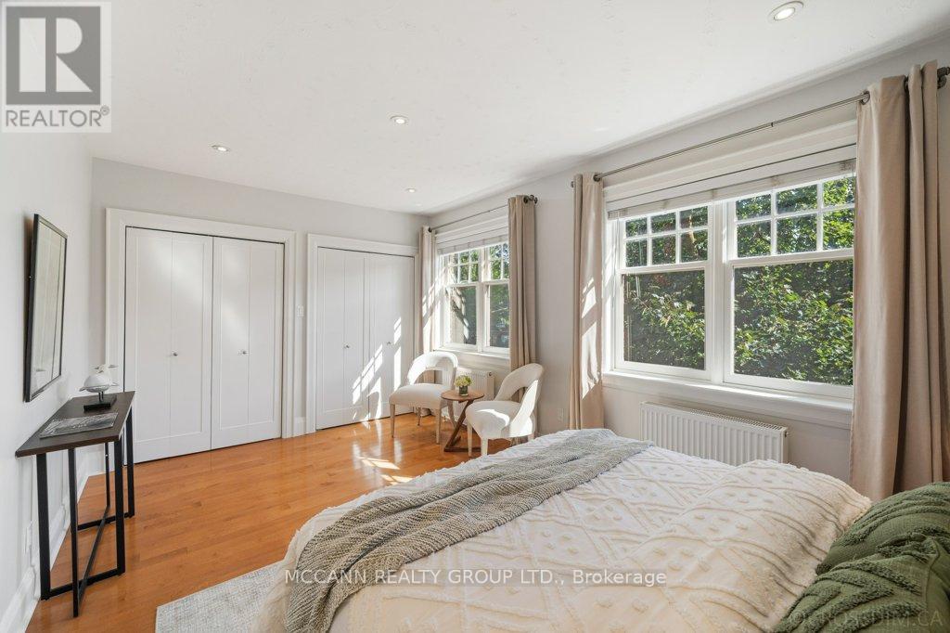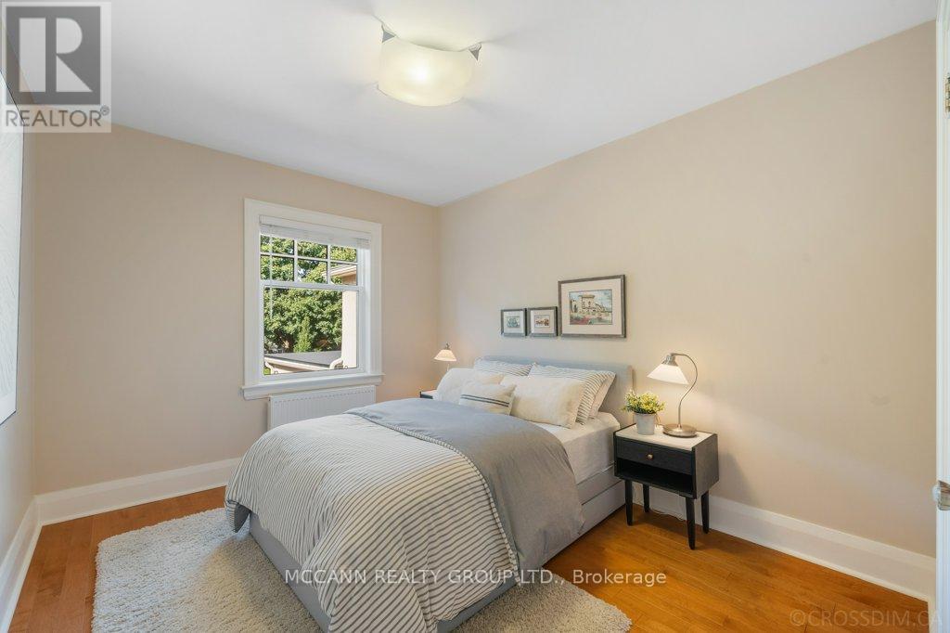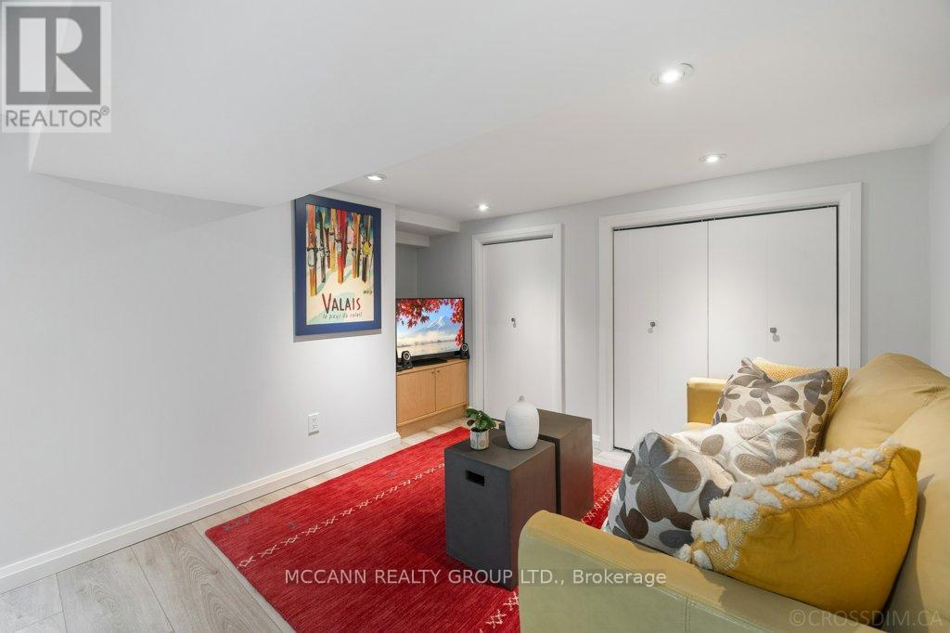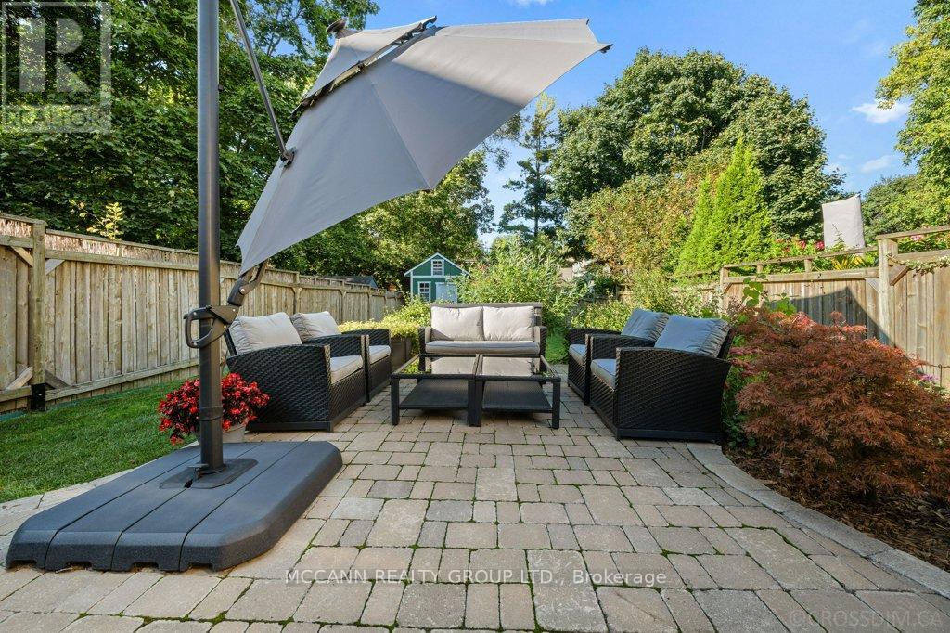282 Melrose Avenue Toronto (Lawrence Park North), Ontario M5M 1Z3
$1,989,000
Gorgeous family home located in the heart of Bedford Park. Large living room, dining room + spacious family room addition featuring hardwood floors throughout, crown molding & pot lights. Galley kitchen comes with newer stainless steel appliances. Family room walks out to an amazing backyard oasis, private cedar deck, fabulous interlocking patio with a stunning garden on this 150' deep lot. The backyard bunkie is not only great for storage but allows for a child's imagination to grow and adventures to begin. The home offers 3 spacious bedrooms, primary bedroom comes with wall to wall closets plus an additional closet for lots of storage. Incredible location, walking distance to TTC, steps to Avenue Rd, shops, cafes, restaurants, parks and easy access to the 401. Located In the John Wanless & Lawrence Park Collegiate Institute school districts. This home is move in ready and you will definitely not be disappointed. **** EXTRAS **** Home freshly painted. Hot water tank owned & legal front parking pad. (id:35492)
Property Details
| MLS® Number | C9371962 |
| Property Type | Single Family |
| Community Name | Lawrence Park North |
| Parking Space Total | 1 |
| Structure | Shed |
Building
| Bathroom Total | 6 |
| Bedrooms Above Ground | 3 |
| Bedrooms Total | 3 |
| Appliances | Central Vacuum, Cooktop, Dishwasher, Dryer, Freezer, Hood Fan, Refrigerator, Washer, Window Coverings |
| Basement Development | Finished |
| Basement Type | N/a (finished) |
| Construction Style Attachment | Detached |
| Cooling Type | Wall Unit |
| Exterior Finish | Brick, Wood |
| Fireplace Present | Yes |
| Fireplace Total | 1 |
| Flooring Type | Hardwood |
| Foundation Type | Unknown |
| Half Bath Total | 1 |
| Heating Fuel | Natural Gas |
| Heating Type | Hot Water Radiator Heat |
| Stories Total | 2 |
| Type | House |
| Utility Water | Municipal Water |
Land
| Acreage | No |
| Sewer | Sanitary Sewer |
| Size Depth | 150 Ft ,1 In |
| Size Frontage | 25 Ft |
| Size Irregular | 25.03 X 150.12 Ft |
| Size Total Text | 25.03 X 150.12 Ft |
Rooms
| Level | Type | Length | Width | Dimensions |
|---|---|---|---|---|
| Second Level | Primary Bedroom | 5.13 m | 3.12 m | 5.13 m x 3.12 m |
| Second Level | Bedroom 2 | 4.23 m | 3.02 m | 4.23 m x 3.02 m |
| Second Level | Bedroom 3 | 3.3 m | 2.68 m | 3.3 m x 2.68 m |
| Main Level | Living Room | 5.97 m | 3.79 m | 5.97 m x 3.79 m |
| Main Level | Dining Room | 4.12 m | 3.23 m | 4.12 m x 3.23 m |
| Main Level | Kitchen | 4.22 m | 2.46 m | 4.22 m x 2.46 m |
| Main Level | Family Room | 4.23 m | 4.08 m | 4.23 m x 4.08 m |
Interested?
Contact us for more information

Elisabeth Nestico
Salesperson
3307 Yonge St
Toronto, Ontario M4N 2L9
(416) 481-2355
https://www.mccannrealty.ca

