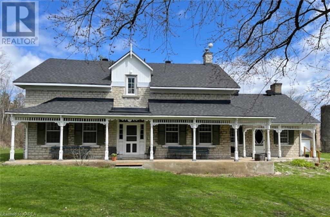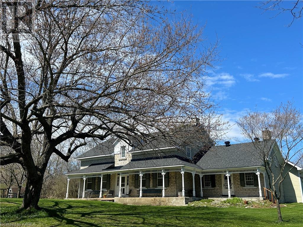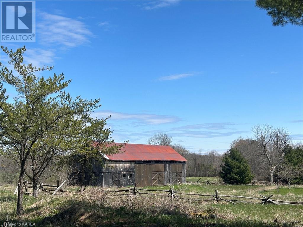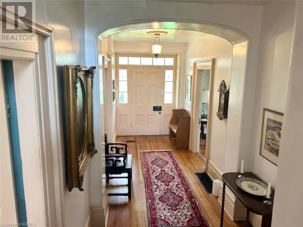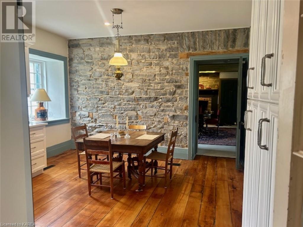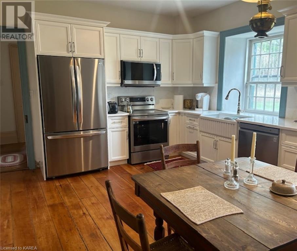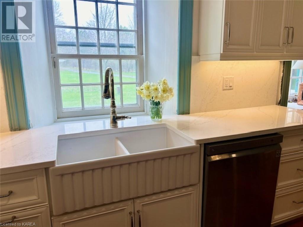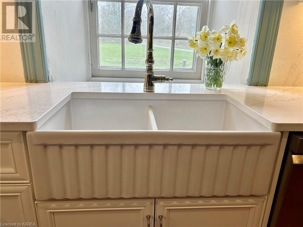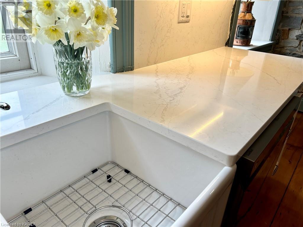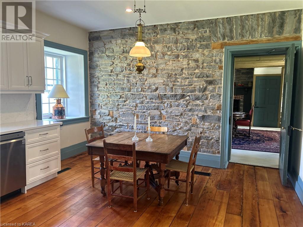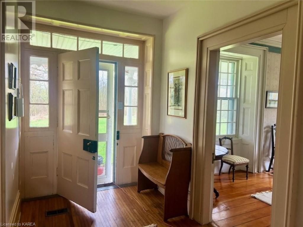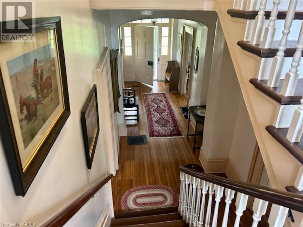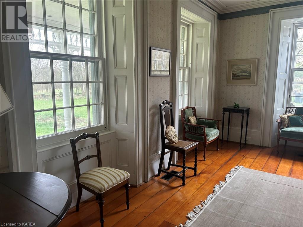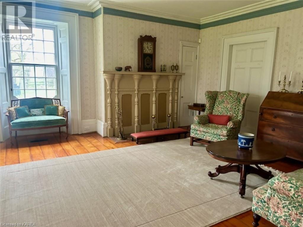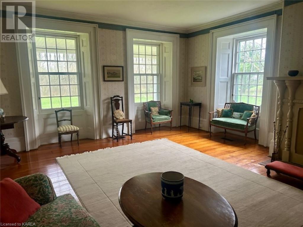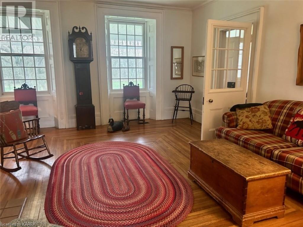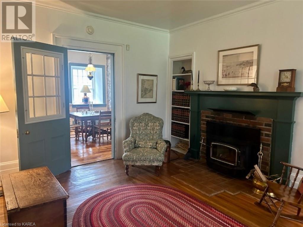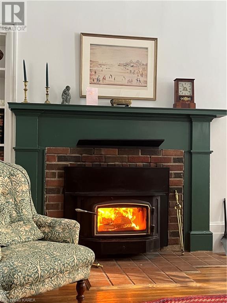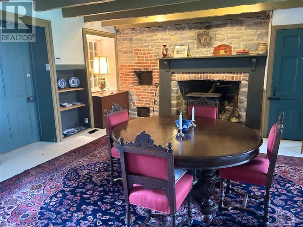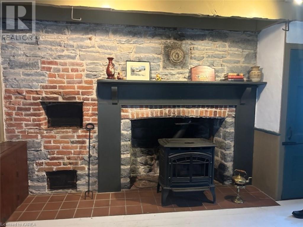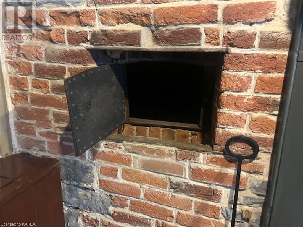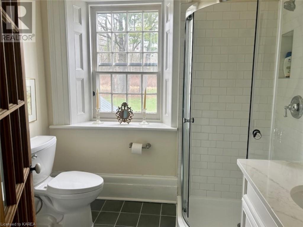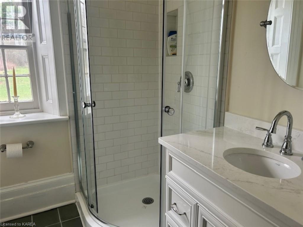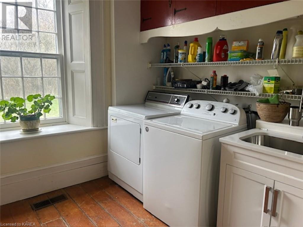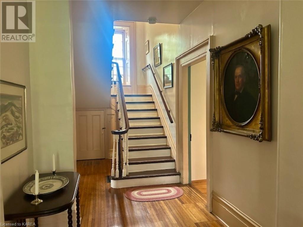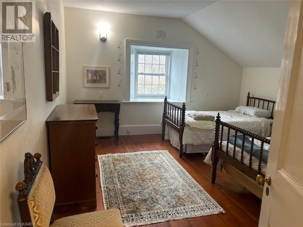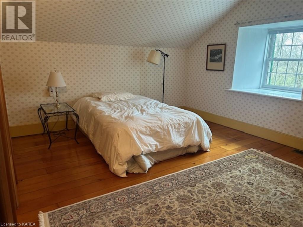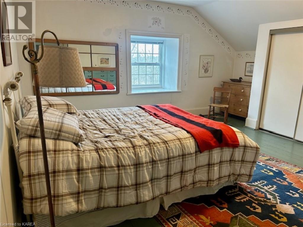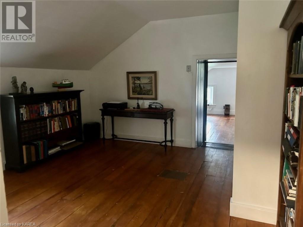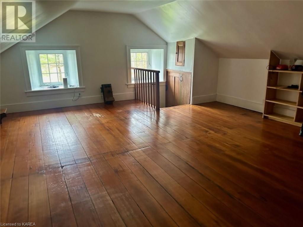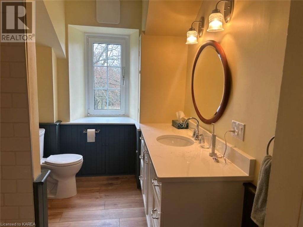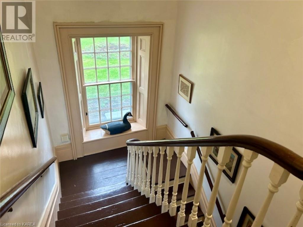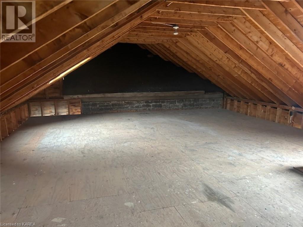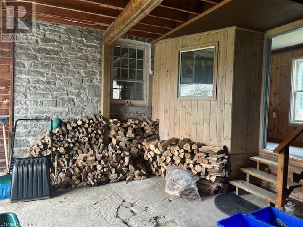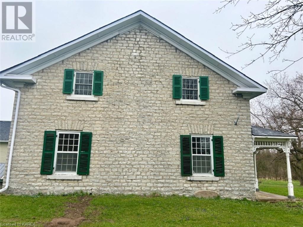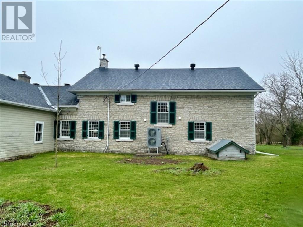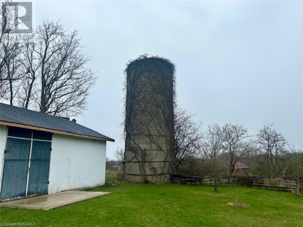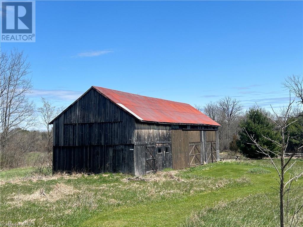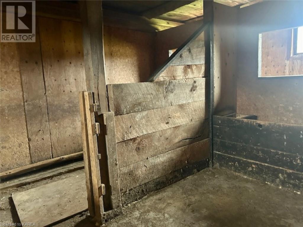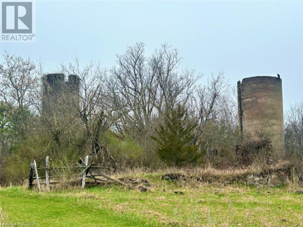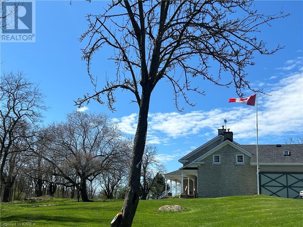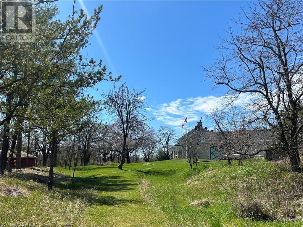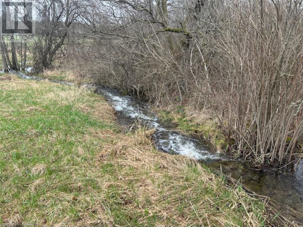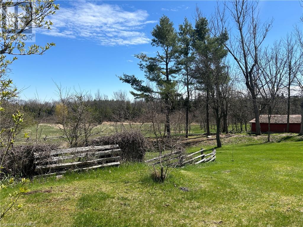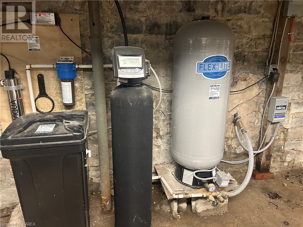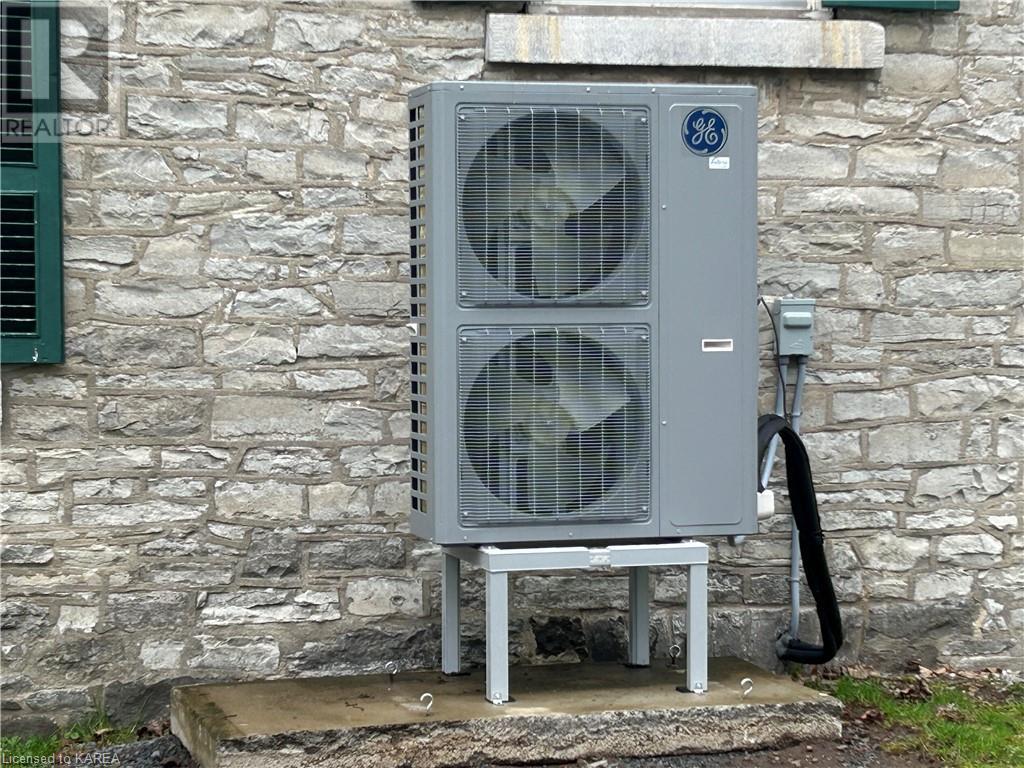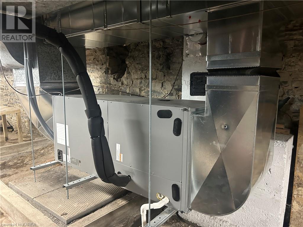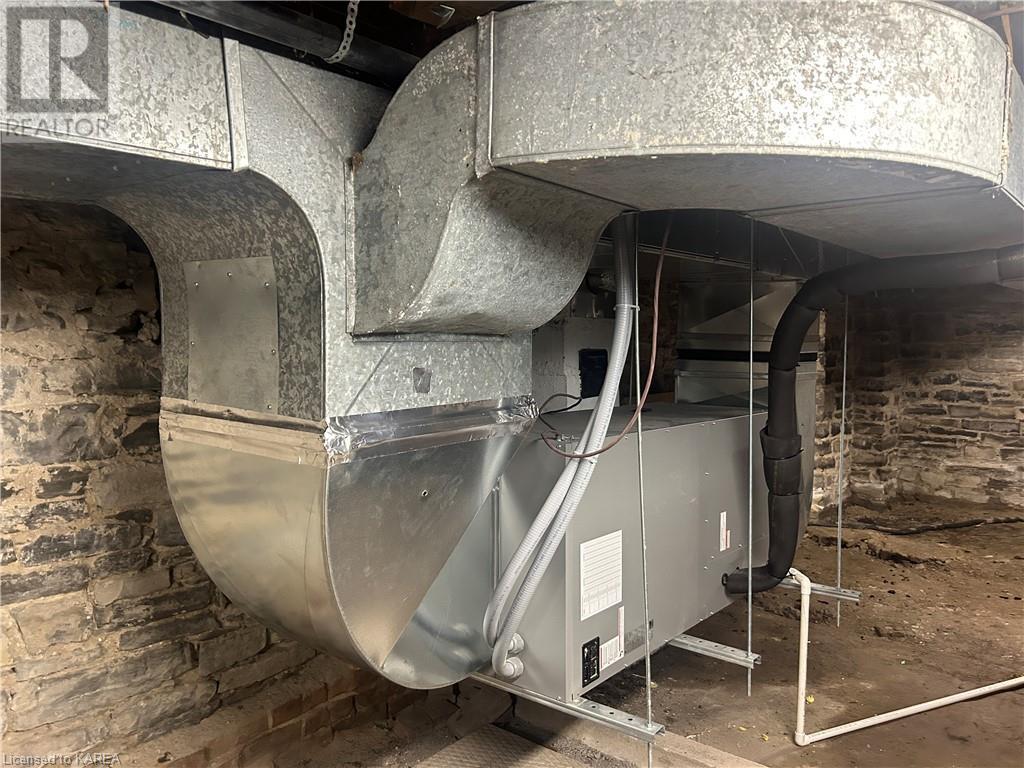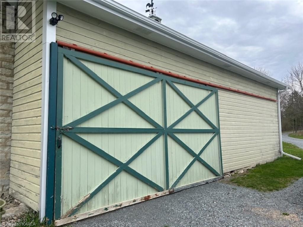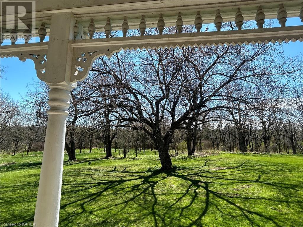2819 Railton Road Sydenham, Ontario K0H 2T0
$1,445,000
Formal, yet inviting. Very private. This gracious 4000 sq ft limestone, built in 1850 and set on 16.86 acres, offers many of the original features such as trim, casings, doors and flooring. This five bedroom home has many unique features such as an exposed limestone wall in the kitchen, wide plank pine floors throughout most of the home and beamed ceiling in the summer kitchen with original hearth and bake stove, as well as newer pellet stove. Extensive updates and improvements in the last year include new kitchen cabinets, quartz countertops, fireclay sink and all new appliances. Both bathrooms have been completely remodeled. Grand parlour, hallway and stairway. Cozy family room with charming fireplace. New high-efficiency heat pump, new shingles on main part of house and workshop and new eavestroughs and fascia on house and attached garage. New water purification system and new hot water tank. This exceptional property also offers attached 24 x 36 garage with loft, 24 x 77 barn and separate 26 x 41 workshop. Only 4 minutes from the amenities of Sydenham and 15 minutes from the 401 at Kingston. Stroll up and down the newly gravelled laneway or spend hours on the large covered verandah overlooking the garden. Better yet, sit under one of the trees in the nearby grove by the barn. It is time to make memories in this beautiful place that will touch your heart. (id:35492)
Property Details
| MLS® Number | 40575733 |
| Property Type | Single Family |
| Communication Type | High Speed Internet |
| Community Features | School Bus |
| Features | Crushed Stone Driveway, Country Residential, Sump Pump |
| Parking Space Total | 10 |
| Structure | Workshop, Porch, Barn |
Building
| Bathroom Total | 2 |
| Bedrooms Above Ground | 5 |
| Bedrooms Total | 5 |
| Appliances | Dishwasher, Dryer, Microwave, Refrigerator, Stove, Water Softener, Water Purifier, Washer, Microwave Built-in, Hood Fan |
| Architectural Style | 2 Level |
| Basement Development | Unfinished |
| Basement Type | Full (unfinished) |
| Constructed Date | 1850 |
| Construction Material | Wood Frame |
| Construction Style Attachment | Detached |
| Exterior Finish | Stone, Wood |
| Fire Protection | Smoke Detectors |
| Fireplace Present | Yes |
| Fireplace Total | 2 |
| Fireplace Type | Insert |
| Foundation Type | Stone |
| Heating Type | Heat Pump |
| Stories Total | 2 |
| Size Interior | 4000 |
| Type | House |
| Utility Water | Drilled Well |
Parking
| Attached Garage |
Land
| Access Type | Road Access |
| Acreage | Yes |
| Sewer | Septic System |
| Size Frontage | 575 Ft |
| Size Irregular | 16.86 |
| Size Total | 16.86 Ac|10 - 24.99 Acres |
| Size Total Text | 16.86 Ac|10 - 24.99 Acres |
| Zoning Description | Ru |
Rooms
| Level | Type | Length | Width | Dimensions |
|---|---|---|---|---|
| Second Level | 4pc Bathroom | 11'0'' x 6'6'' | ||
| Second Level | Bedroom | 13'0'' x 20'0'' | ||
| Second Level | Bedroom | 12'0'' x 15'0'' | ||
| Second Level | Bedroom | 12'0'' x 15'0'' | ||
| Second Level | Bedroom | 12'0'' x 15'0'' | ||
| Second Level | Primary Bedroom | 15'0'' x 16'0'' | ||
| Main Level | Laundry Room | 8'0'' x 11'0'' | ||
| Main Level | 3pc Bathroom | 7'0'' x 6'0'' | ||
| Main Level | Family Room | 16'4'' x 16'4'' | ||
| Main Level | Dining Room | 18'4'' x 18'10'' | ||
| Main Level | Living Room | 18'4'' x 16'2'' | ||
| Main Level | Kitchen | 13'6'' x 16'3'' |
Utilities
| Electricity | Available |
https://www.realtor.ca/real-estate/26784069/2819-railton-road-sydenham
Interested?
Contact us for more information
Don Armour
Salesperson

1650 Bath Rd
Kingston, Ontario K7M 4X6
(613) 384-5500
www.suttonkingston.com/

Janet Armour
Salesperson

1650 Bath Rd
Kingston, Ontario K7M 4X6
(613) 384-5500
www.suttonkingston.com/

