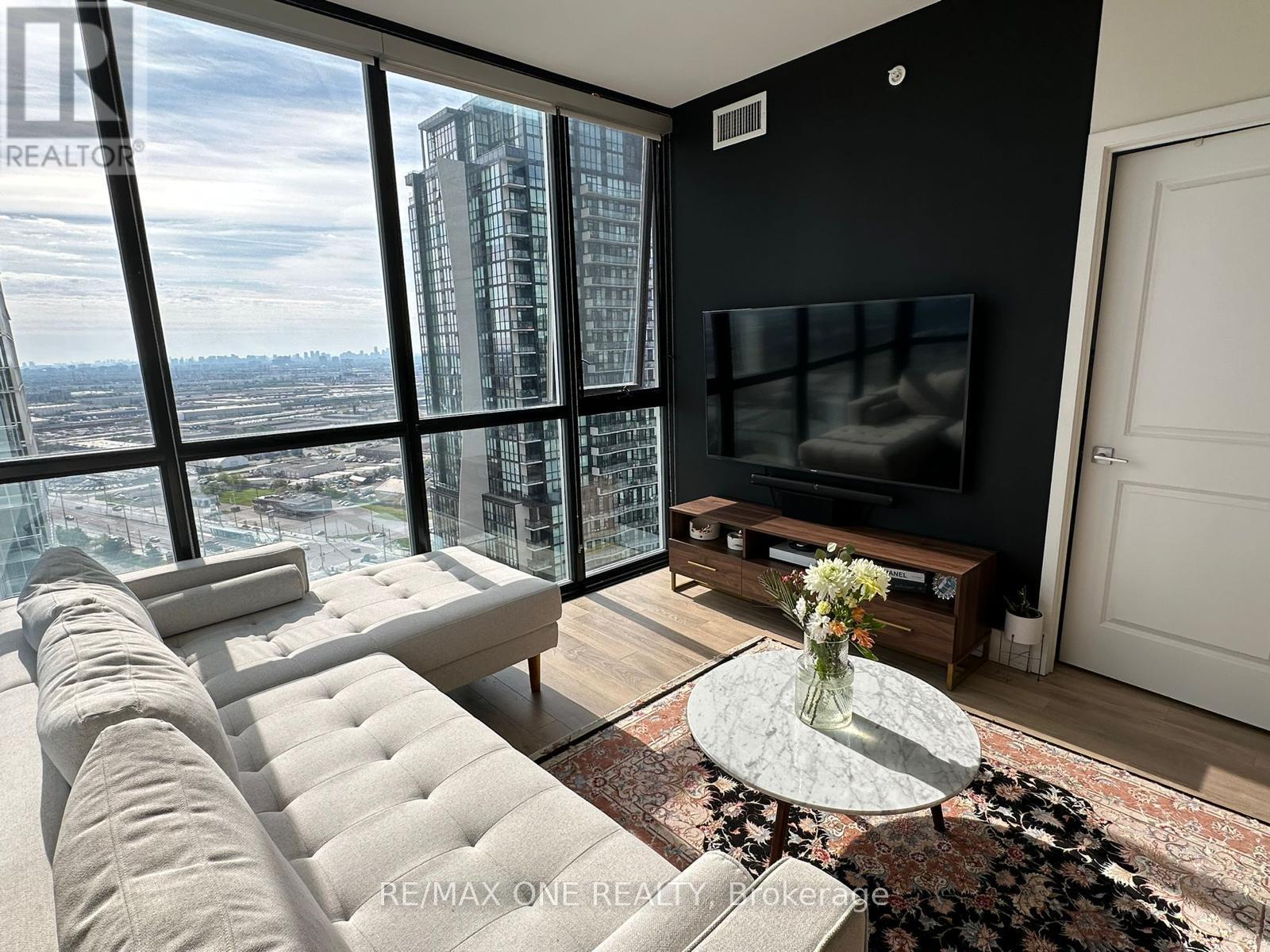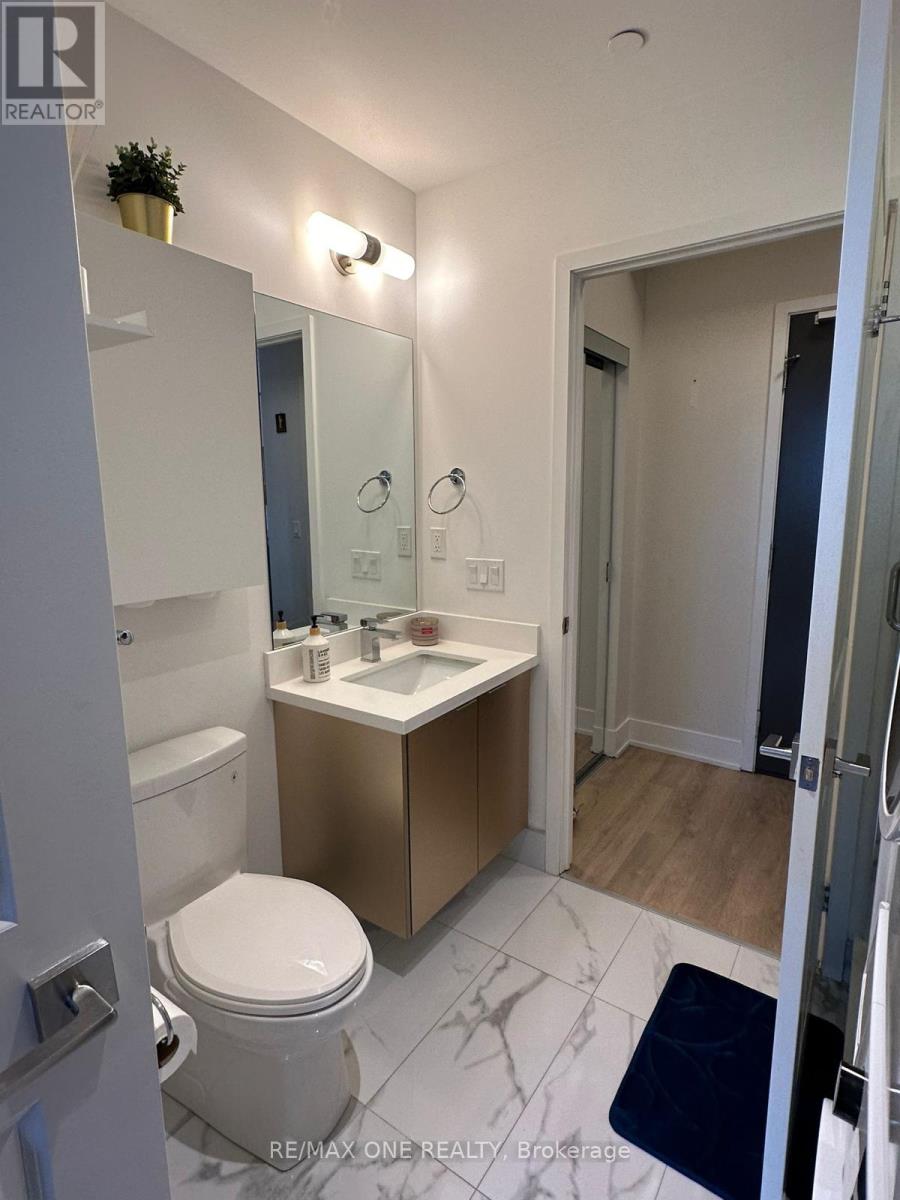2809 - 2916 Highway 7 Road Vaughan, Ontario L4K 0K6
$549,000Maintenance, Insurance, Parking
$456.59 Monthly
Maintenance, Insurance, Parking
$456.59 MonthlyInvestors & 1st Time Buyers! Fantastic Corner Unit With Incredible North, East & South Cn Tower Views & Steps To The Vaughan Subway! 1 Bed,1 Bath, 1 Parking & 1 Locker! Open Floor Plan With Floor To Ceiling Windows (Very Bright). Amazing Layout With Space For Full Size Living, Dining & Ofce Space! 9 Foot Ceilings, New Laminate Floors Throughout & Just Painted. Modern Kitchen With Built-In Panelled Appliances. Bedroom With Door Directly To Bathroom (Semi En-Suite). Excellent Amenities Include Luxury 2nd Floor Lounge, Large Gym With Extensive Equipment, Yoga Studio, Indoor Pool, Guest Suites, 24Hr. Concierge. Plenty Of Visitor Parking! Great Location & Community **** EXTRAS **** 9 Min To York U, 40 Min To Union Station, Minutes To Hwy 400/407, New Hospital, Future Community Centre & Niagara University At Expo City, Close To Vaughan Mills Mall, Stores & Restaurants! (id:35492)
Property Details
| MLS® Number | N11904869 |
| Property Type | Single Family |
| Community Name | Concord |
| Community Features | Pet Restrictions |
| Parking Space Total | 1 |
Building
| Bathroom Total | 1 |
| Bedrooms Above Ground | 1 |
| Bedrooms Total | 1 |
| Amenities | Storage - Locker |
| Appliances | Refrigerator, Window Coverings |
| Cooling Type | Central Air Conditioning |
| Exterior Finish | Concrete |
| Foundation Type | Concrete |
| Heating Fuel | Natural Gas |
| Heating Type | Forced Air |
| Size Interior | 500 - 599 Ft2 |
| Type | Apartment |
Parking
| Underground |
Land
| Acreage | No |
Rooms
| Level | Type | Length | Width | Dimensions |
|---|---|---|---|---|
| Main Level | Kitchen | 7.12 m | 9.68 m | 7.12 m x 9.68 m |
| Main Level | Living Room | 10.3 m | 12.17 m | 10.3 m x 12.17 m |
| Main Level | Dining Room | 10.3 m | 8.96 m | 10.3 m x 8.96 m |
| Main Level | Bedroom | 9.09 m | 10.04 m | 9.09 m x 10.04 m |
https://www.realtor.ca/real-estate/27761869/2809-2916-highway-7-road-vaughan-concord-concord
Contact Us
Contact us for more information
Baharan Sabzposh-Rashidi
Salesperson
(416) 736-3777
(416) 736-7077
www.remax1realty.ca/














