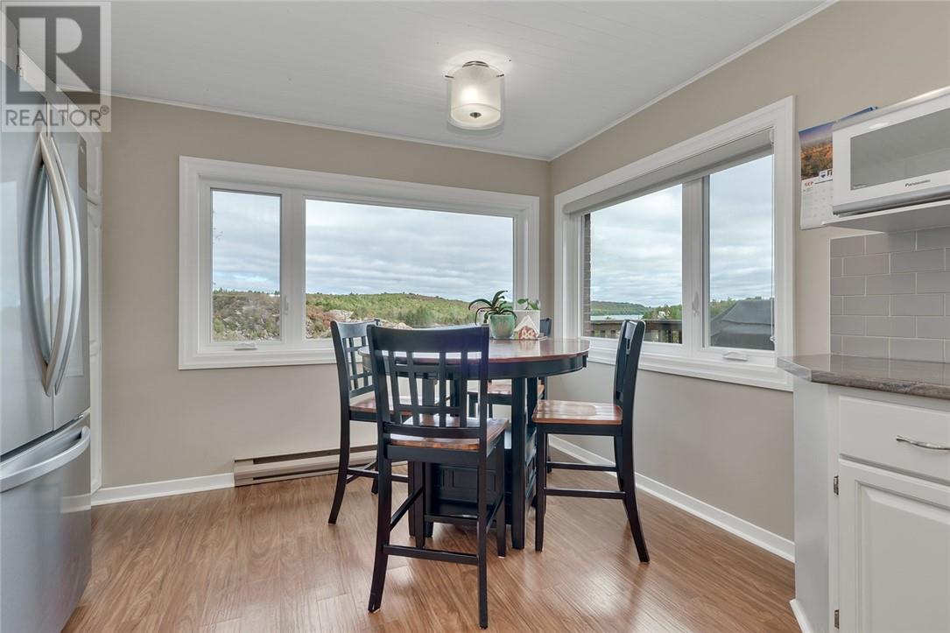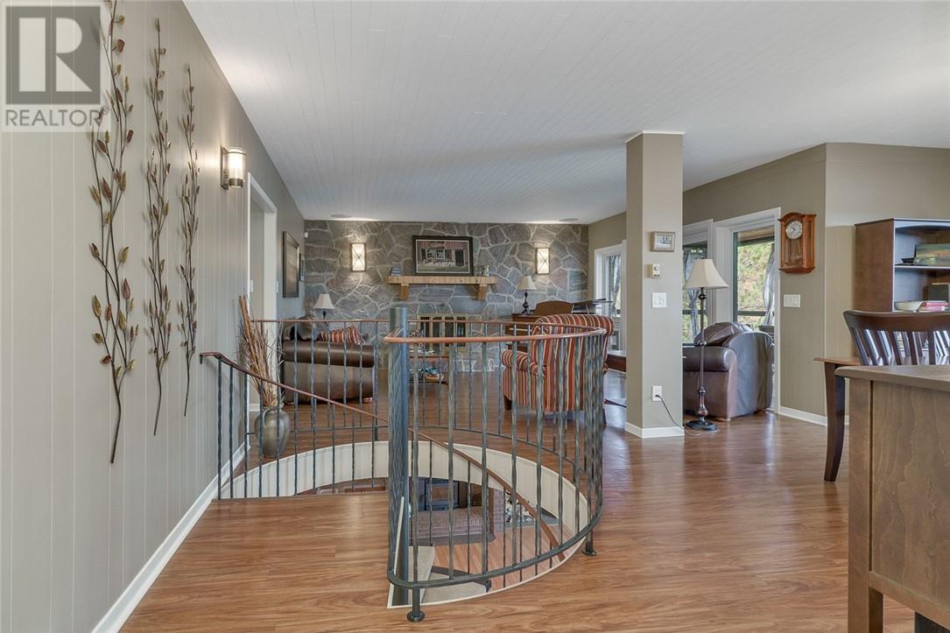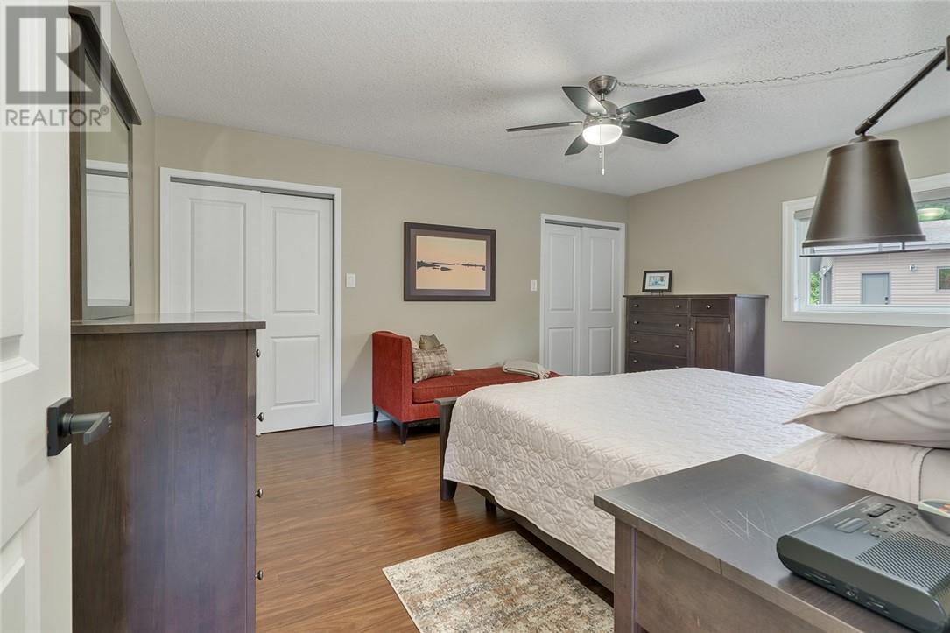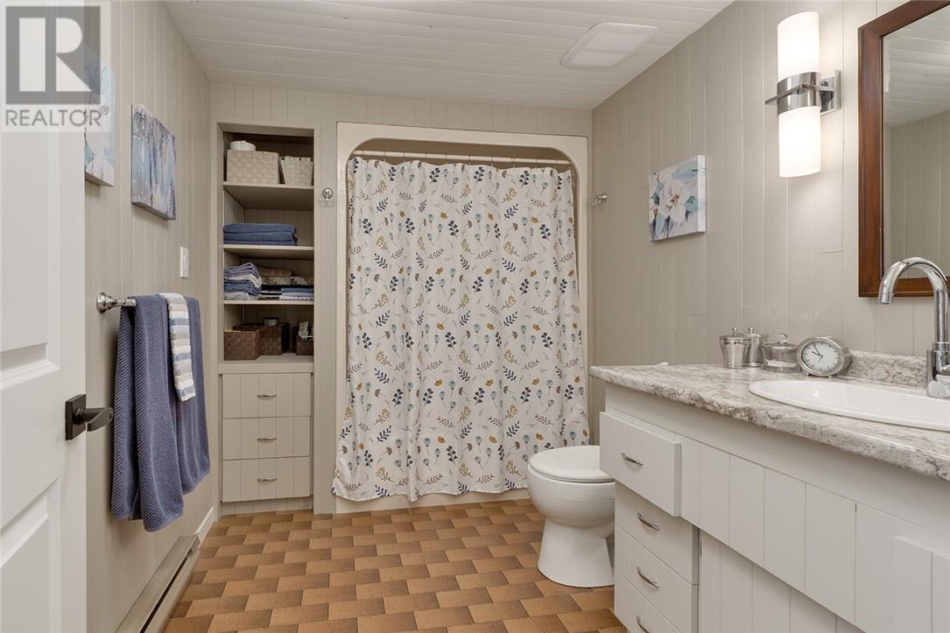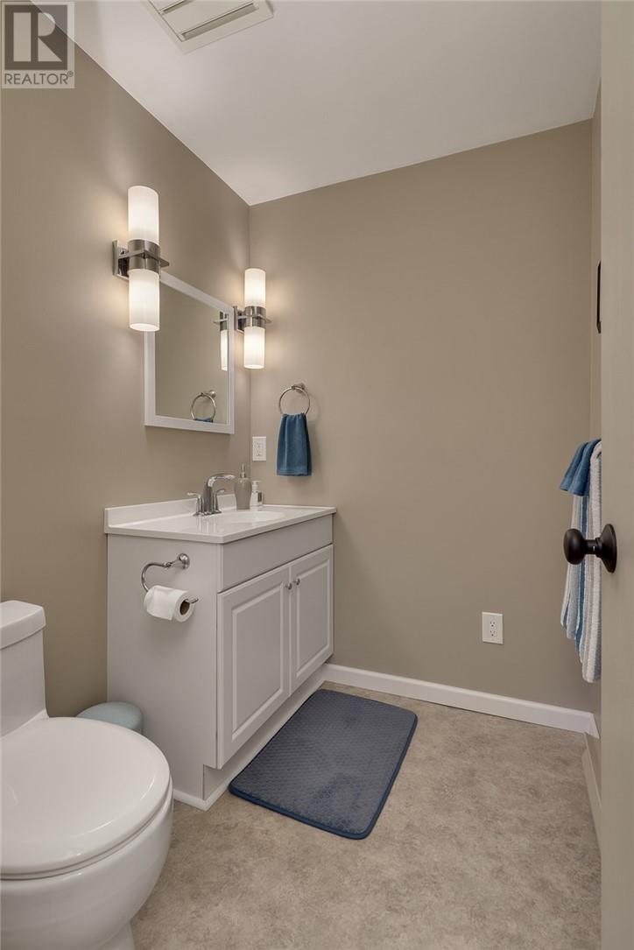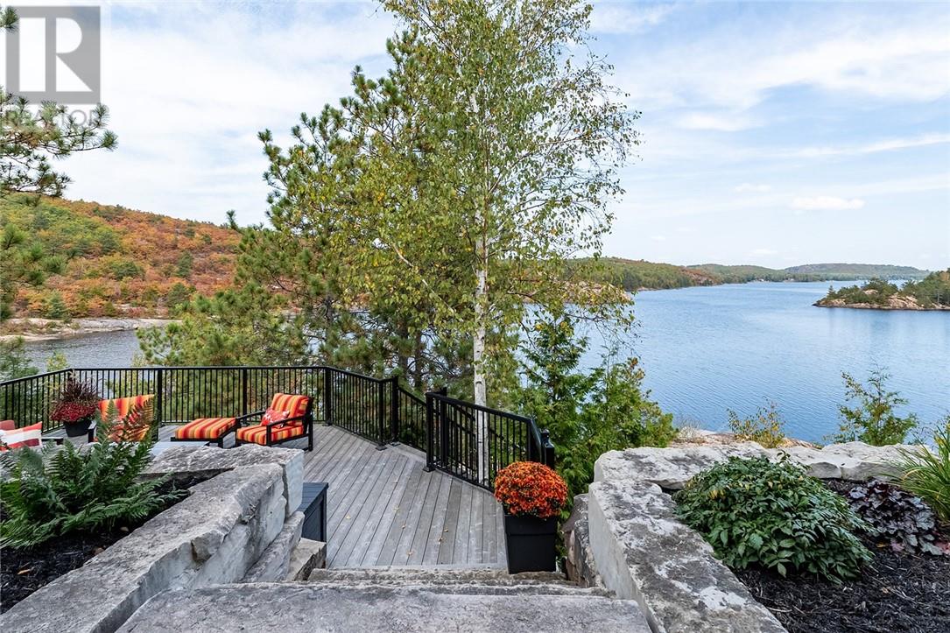2802 South Shore Road Sudbury, Ontario P3G 1M2
$1,190,000
This architecturally designed bungalow is a lakeside gem featuring 230 feet of prime lake property. The home boasts a modern open concept design that maximizes natural light with large windows that offer stunning views of the water. It's spacious layout seamlessly connects the indoor living spaces to the outdoors, creating a perfect blend of comfort and elegance. The living room is accentuated with a large stone fireplace, and screened sunroom. The lower level offers family room with a walkout to the stone patio area, sauna, jacuzzi room, mud room and lots of storage. This bungalow comes equipped with a triple car garage ideal for ample vehicle storage or workspace. Central vac (new), current survey (2 years old). Newer field bed 2021, new water system 2015, newer casings, windows and doors 2015, 28 x 42 triple car. (id:35492)
Property Details
| MLS® Number | 2119219 |
| Property Type | Single Family |
| Equipment Type | None |
| Rental Equipment Type | None |
| Storage Type | Outside Storage, Storage Shed |
| Structure | Dock, Shed, Patio(s), Workshop |
| Water Front Name | Long Lake |
| Water Front Type | Waterfront |
Building
| Bathroom Total | 2 |
| Bedrooms Total | 3 |
| Architectural Style | Bungalow |
| Basement Type | Full |
| Exterior Finish | Brick, Wood Siding |
| Fireplace Fuel | Wood |
| Fireplace Present | Yes |
| Fireplace Total | 1 |
| Fireplace Type | Woodstove |
| Flooring Type | Laminate, Tile, Vinyl |
| Foundation Type | Block |
| Heating Type | Baseboard Heaters |
| Roof Material | Asphalt Shingle,membrane |
| Roof Style | Unknown,unknown |
| Stories Total | 1 |
| Type | House |
| Utility Water | Drilled Well |
Parking
| Detached Garage |
Land
| Access Type | Year-round Access |
| Acreage | Yes |
| Sewer | Septic System |
| Size Total Text | 1 - 3 Acres |
| Zoning Description | R1-1 Ru |
Rooms
| Level | Type | Length | Width | Dimensions |
|---|---|---|---|---|
| Basement | Recreational, Games Room | 21'6 x 25'2 | ||
| Lower Level | Laundry Room | 12'6 x 12'6 | ||
| Lower Level | Storage | 12'3 x 14'10 | ||
| Lower Level | Other | 9'9 x 7'2 | ||
| Lower Level | Sauna | 11'10 x 13' | ||
| Main Level | Sunroom | 8 x 14'3 | ||
| Main Level | Bedroom | 10 x 10 | ||
| Main Level | Bedroom | 9'11 x 10'1 | ||
| Main Level | Primary Bedroom | 12'11 x 15'11 | ||
| Main Level | Living Room | 14 x 17 | ||
| Main Level | Dining Room | 10'10 x 12'8 | ||
| Main Level | Kitchen | 11'9 x 16'3 | ||
| Main Level | Foyer | 6'9 x 18 |
https://www.realtor.ca/real-estate/27464226/2802-south-shore-road-sudbury
Interested?
Contact us for more information

Cathy Mitchell Gregorchuk
Broker
(705) 560-9492
(800) 601-8601
www.cathymitchell.com/

1349 Lasalle Blvd Suite 208
Sudbury, Ontario P3A 1Z2
(705) 560-5650
(800) 601-8601
(705) 560-9492
www.remaxcrown.ca/






