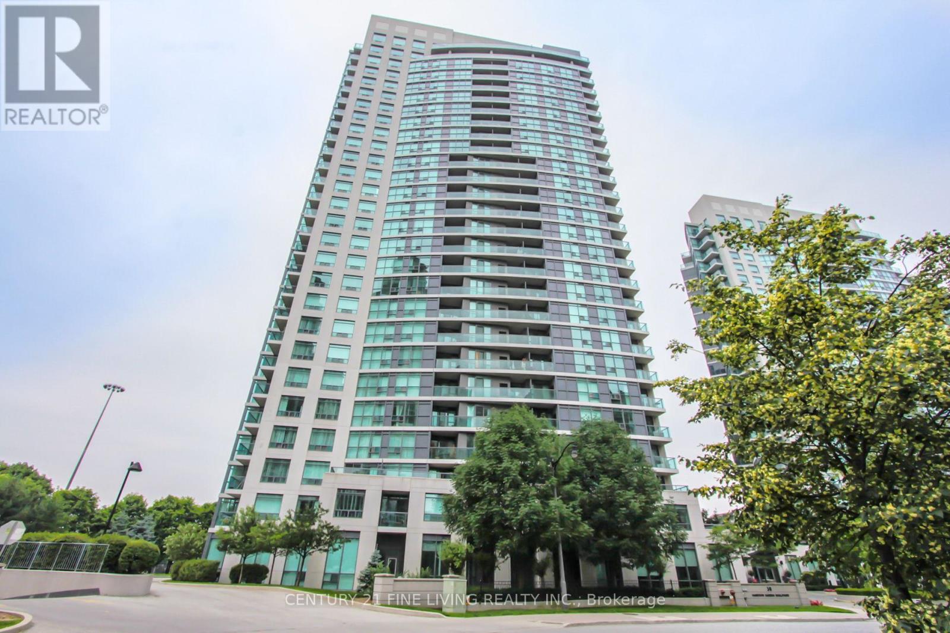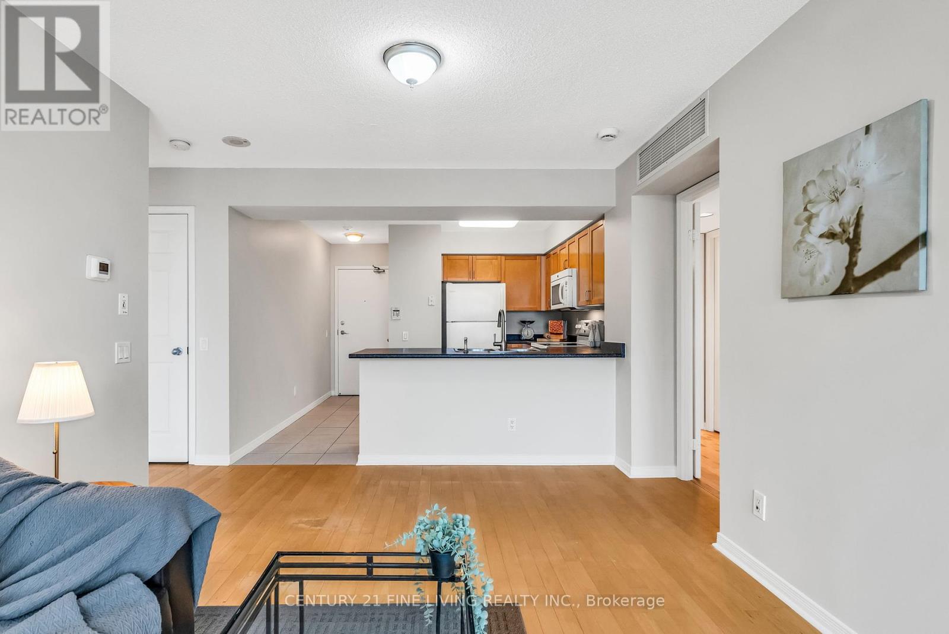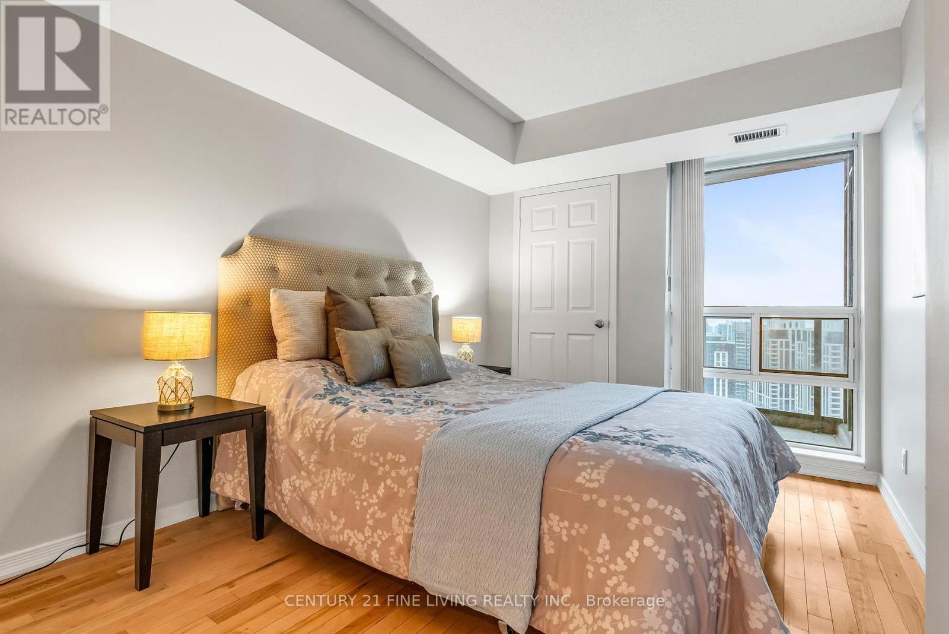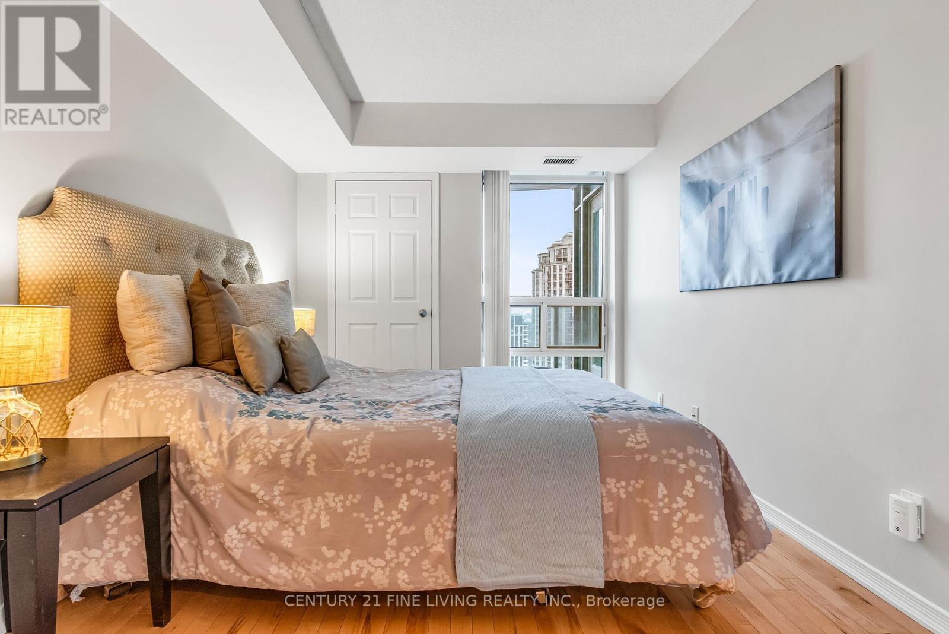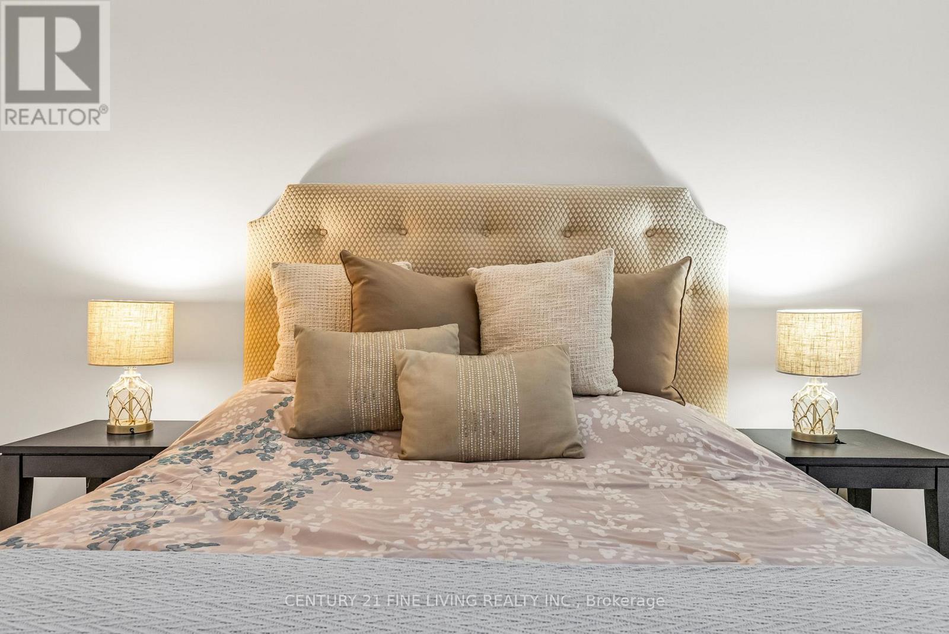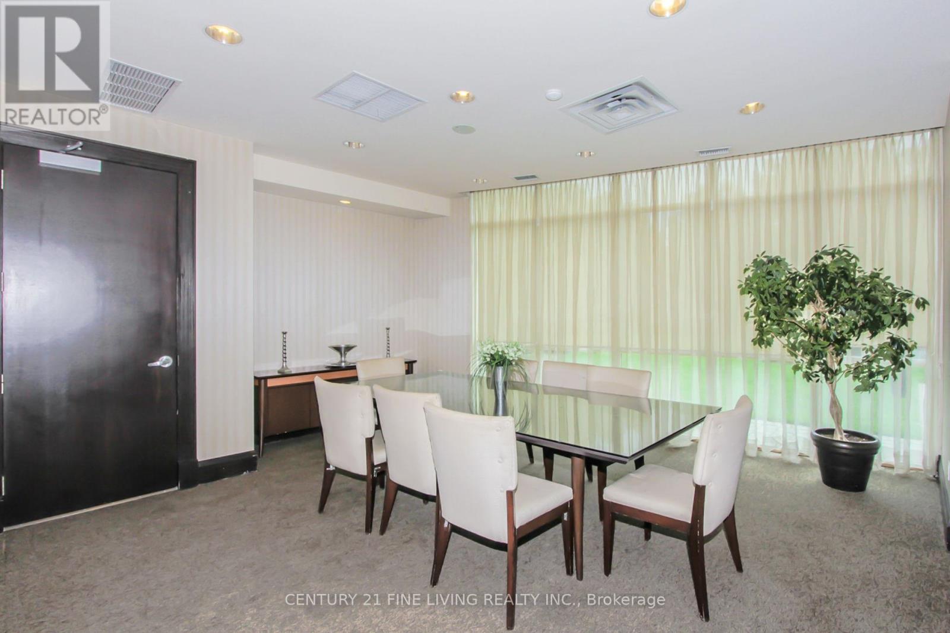2801 - 30 Harrison Garden Boulevard Toronto, Ontario M2N 7A9
$668,000Maintenance, Parking, Water, Insurance
$713.45 Monthly
Maintenance, Parking, Water, Insurance
$713.45 MonthlyToronto's most desired and sought after condo community centrally located at Hwy 401 & Yonge. Nestled in this unique enclave of condos with unbeatable convenience - Walk to the subway, TTC, Whole Food, LCBO, Parks, Shoppes, minutes to Hwy 401 & DVP/404. All amenities right at your doorstep and the ultimate place where functionality meets convenience! This unit boasts floor-to-ceiling windows and overlooks an unobstructed east view of Avondale Park and the next best unit just under the upper penthouse units in the building. The space is bright and airy with a walk out to a spacious balcony. It has an ideal split bedroom floor plan and great for privacy and entertaining. Very well maintained and freshly painted. Legal Description: UNIT 1, LEVEL 24, TORONTO STANDARD CONDOMINIUM PLAN NO. 1466 AND ITS APPURTENANT INTEREST. THE DESCRIPTION OF THE CONDOMINIUM PROPERTY IS : PART OF BLOCK 6, PLAN 66M2354, DESIGNATED AS PARTS 1 TO 14, 23 & 24, PLAN 66R19510, CITY OF TORONTO ; S/T AND T/W AS SET OUT IN SCHEDULE ""A"" OF DECLARATION NUMBER AT272. (id:35492)
Property Details
| MLS® Number | C11900816 |
| Property Type | Single Family |
| Community Name | Willowdale East |
| Amenities Near By | Place Of Worship, Public Transit |
| Community Features | Pet Restrictions |
| Features | Balcony |
| Parking Space Total | 1 |
| View Type | View |
Building
| Bathroom Total | 2 |
| Bedrooms Above Ground | 2 |
| Bedrooms Total | 2 |
| Amenities | Security/concierge, Exercise Centre, Party Room, Sauna, Visitor Parking |
| Appliances | Dishwasher, Dryer, Hood Fan, Refrigerator, Stove, Washer |
| Cooling Type | Central Air Conditioning |
| Exterior Finish | Concrete |
| Flooring Type | Hardwood, Ceramic |
| Heating Fuel | Natural Gas |
| Heating Type | Forced Air |
| Size Interior | 700 - 799 Ft2 |
| Type | Apartment |
Parking
| Underground |
Land
| Acreage | No |
| Land Amenities | Place Of Worship, Public Transit |
Rooms
| Level | Type | Length | Width | Dimensions |
|---|---|---|---|---|
| Main Level | Living Room | 5.18 m | 3.42 m | 5.18 m x 3.42 m |
| Main Level | Dining Room | 5.18 m | 3.42 m | 5.18 m x 3.42 m |
| Main Level | Kitchen | 2.47 m | 2.16 m | 2.47 m x 2.16 m |
| Main Level | Primary Bedroom | 3.38 m | 2.82 m | 3.38 m x 2.82 m |
| Main Level | Bedroom 2 | 2.8 m | 2.5 m | 2.8 m x 2.5 m |
Contact Us
Contact us for more information
David P Viti
Broker of Record
3077 Dundas St. W. Suite 201
Toronto, Ontario M6P 1Z7
(416) 849-2121
(416) 902-0101
Nadia Umana
Salesperson
3077 Dundas St. W. Suite 201
Toronto, Ontario M6P 1Z7
(416) 849-2121
(416) 902-0101



