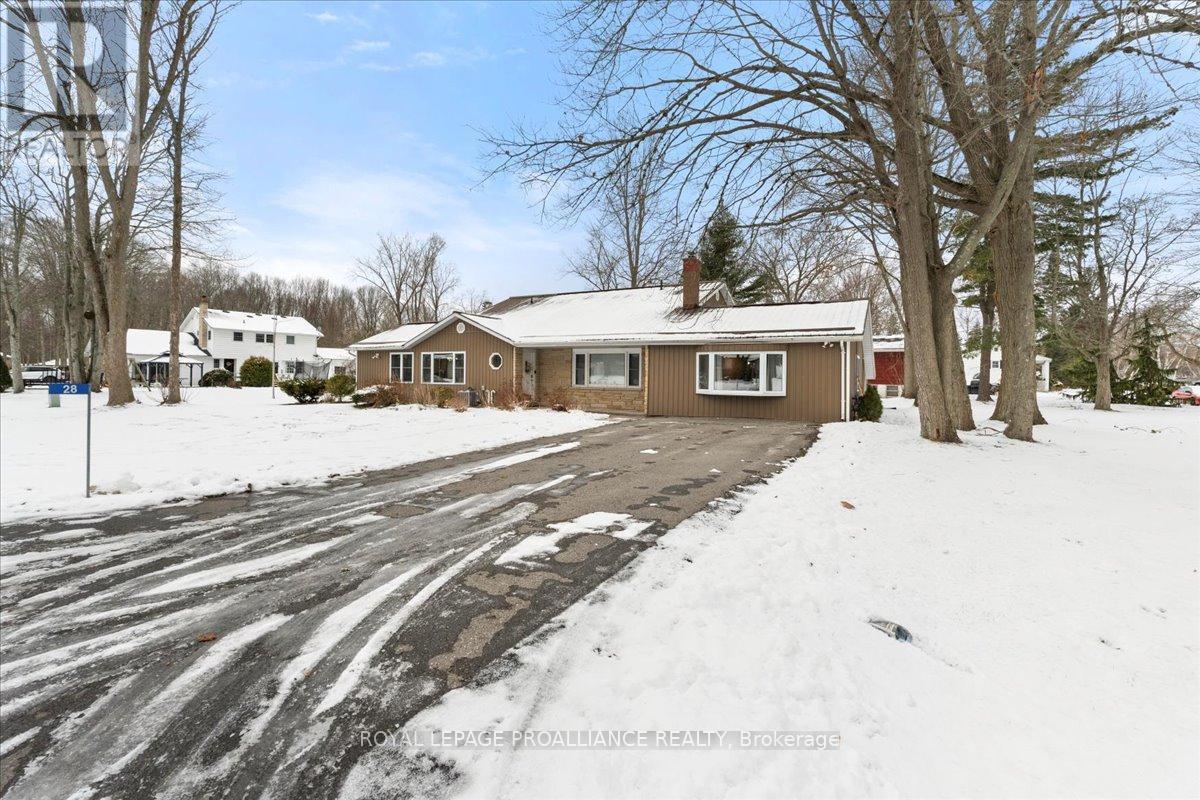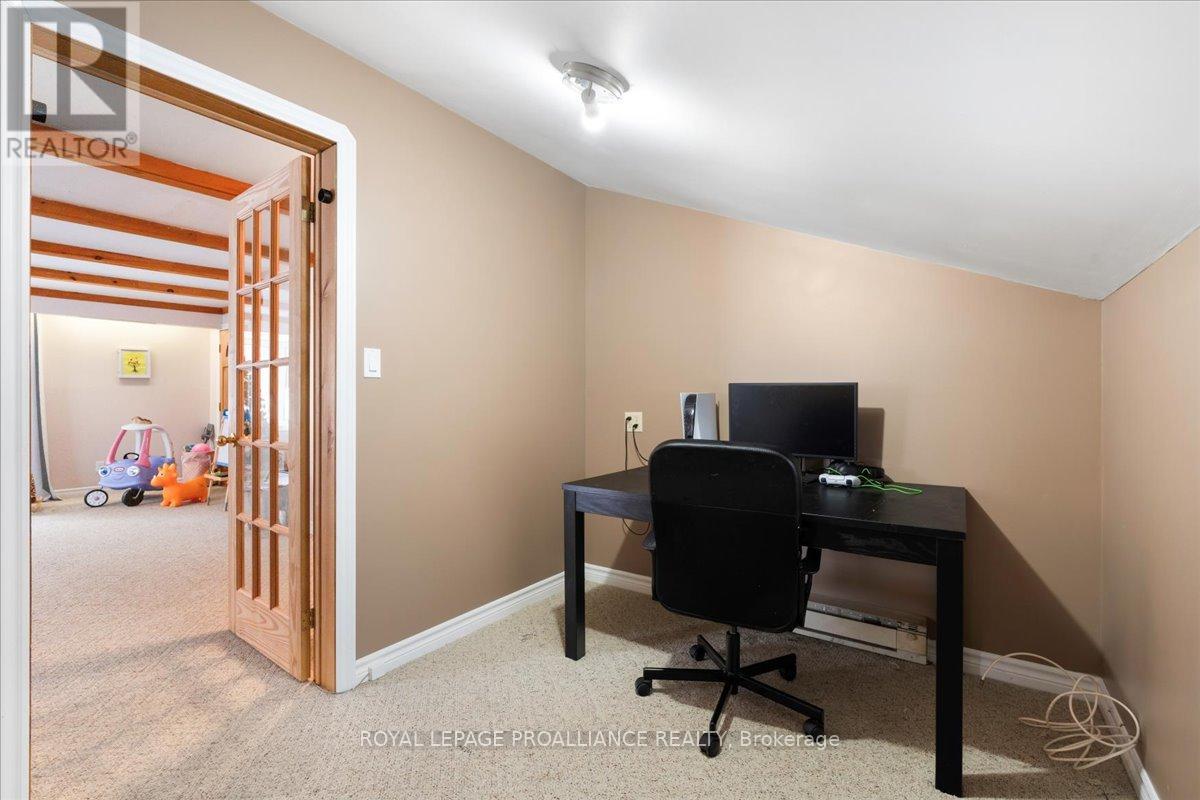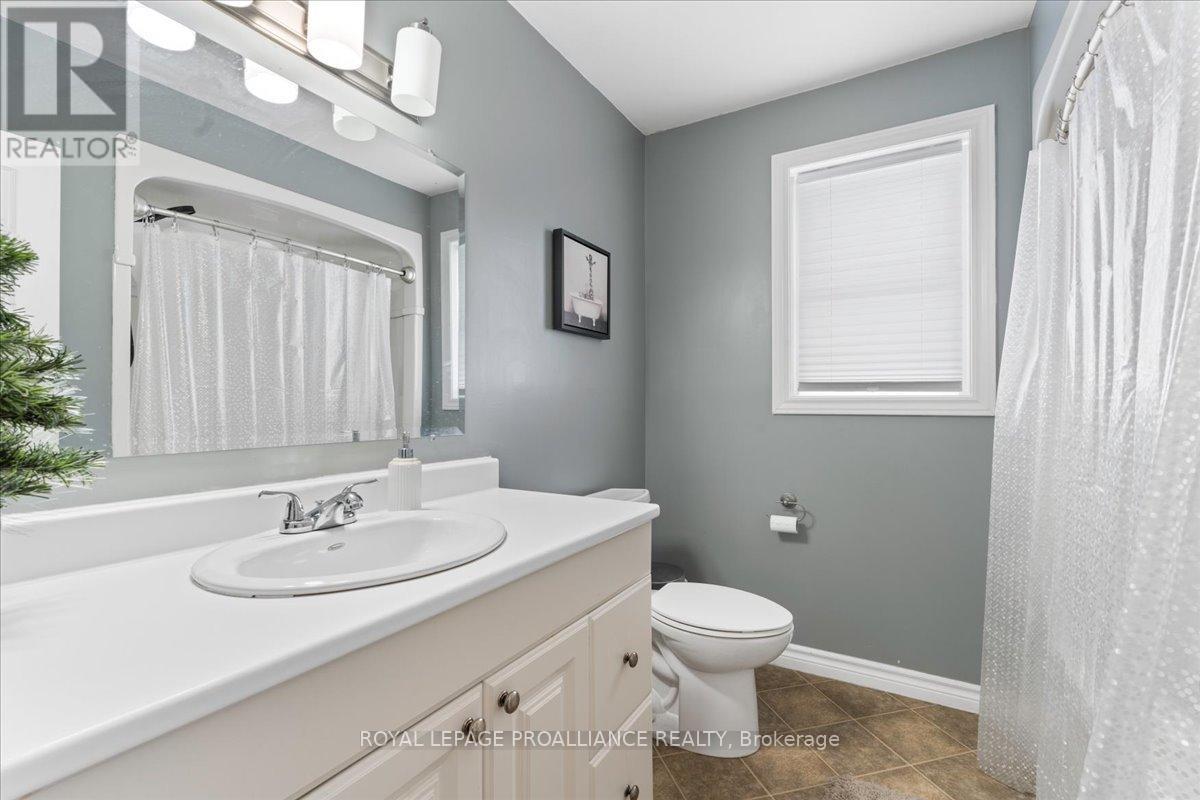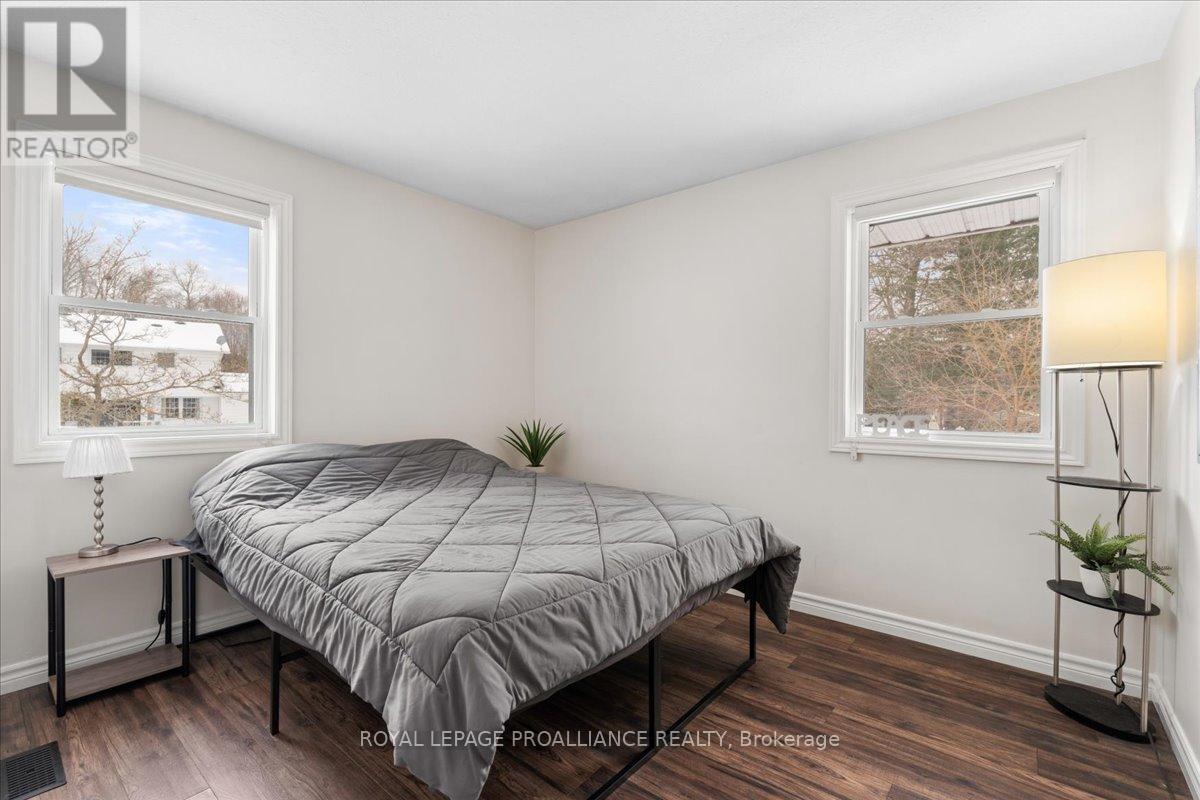28 Wayne Crescent Quinte West, Ontario K0K 1L0
$699,900
This well-maintained home in Carrying Place is perfect for large families, offering 5 bedrooms, 2 bathrooms, and an extremely large rec room for gatherings or relaxation. The finished basement adds additional living space, while ample storage is available in the crawl space. The property sits on a generous lot with a large deck and includes two sheds for added convenience. Located just 5 minutes from Trenton and close to Prince Edward County, this home combines comfort and practicality. Recent updates include vinyl plank flooring throughout most of the house, granite kitchen countertops, windows replaced in 2015, and a new A/C unit in 2020. (id:35492)
Property Details
| MLS® Number | X11887952 |
| Property Type | Single Family |
| Amenities Near By | Park |
| Community Features | School Bus |
| Features | Cul-de-sac, Irregular Lot Size, Dry, Country Residential |
| Parking Space Total | 4 |
| Structure | Deck, Patio(s), Shed |
Building
| Bathroom Total | 2 |
| Bedrooms Above Ground | 3 |
| Bedrooms Below Ground | 2 |
| Bedrooms Total | 5 |
| Amenities | Fireplace(s) |
| Appliances | Water Softener, Water Heater, Dishwasher, Dryer, Microwave, Refrigerator, Stove, Washer |
| Basement Development | Finished |
| Basement Type | N/a (finished) |
| Construction Style Split Level | Backsplit |
| Cooling Type | Central Air Conditioning |
| Exterior Finish | Vinyl Siding |
| Fire Protection | Smoke Detectors |
| Fireplace Present | Yes |
| Fireplace Total | 1 |
| Foundation Type | Unknown |
| Half Bath Total | 1 |
| Heating Fuel | Natural Gas |
| Heating Type | Forced Air |
| Size Interior | 2,000 - 2,500 Ft2 |
| Type | House |
Land
| Acreage | No |
| Land Amenities | Park |
| Sewer | Septic System |
| Size Depth | 150 Ft |
| Size Frontage | 103 Ft ,10 In |
| Size Irregular | 103.9 X 150 Ft |
| Size Total Text | 103.9 X 150 Ft|under 1/2 Acre |
| Zoning Description | Rr |
Rooms
| Level | Type | Length | Width | Dimensions |
|---|---|---|---|---|
| Second Level | Primary Bedroom | 4.57 m | 3.66 m | 4.57 m x 3.66 m |
| Second Level | Bedroom 2 | 3.48 m | 3.37 m | 3.48 m x 3.37 m |
| Second Level | Bedroom 3 | 3.48 m | 3.35 m | 3.48 m x 3.35 m |
| Basement | Bedroom 4 | 2.5 m | 4.53 m | 2.5 m x 4.53 m |
| Basement | Bedroom 5 | 2.47 m | 3.81 m | 2.47 m x 3.81 m |
| Main Level | Dining Room | 3.04 m | 5.23 m | 3.04 m x 5.23 m |
| Main Level | Foyer | 1.66 m | 1.97 m | 1.66 m x 1.97 m |
| Main Level | Kitchen | 2.7 m | 7.24 m | 2.7 m x 7.24 m |
| Main Level | Living Room | 4.07 m | 8.44 m | 4.07 m x 8.44 m |
| Main Level | Office | 2.25 m | 3.09 m | 2.25 m x 3.09 m |
| Main Level | Recreational, Games Room | 6.03 m | 6 m | 6.03 m x 6 m |
| Main Level | Sunroom | 5.36 m | 3.85 m | 5.36 m x 3.85 m |
Utilities
| Cable | Available |
https://www.realtor.ca/real-estate/27727116/28-wayne-crescent-quinte-west
Contact Us
Contact us for more information

Brad Warner
Salesperson
357 Front St Unit B
Belleville, Ontario K8N 2Z9
(613) 966-6060
(613) 966-2904







































