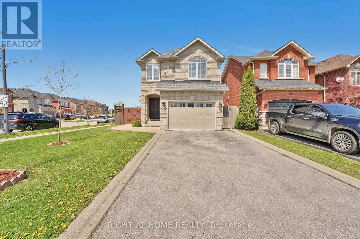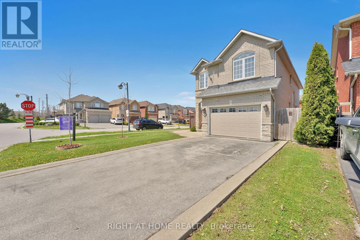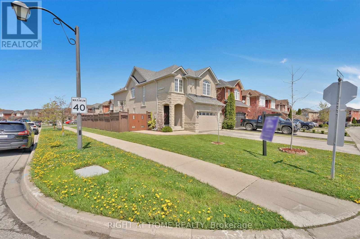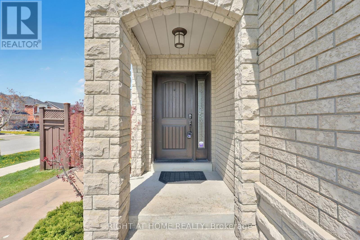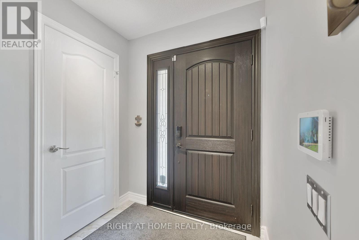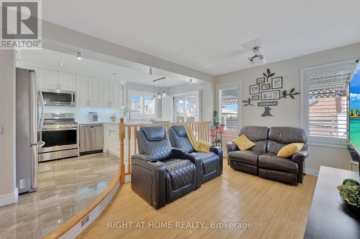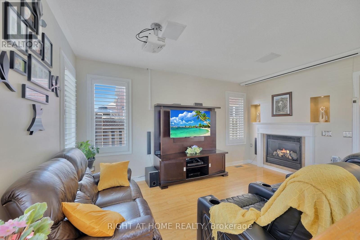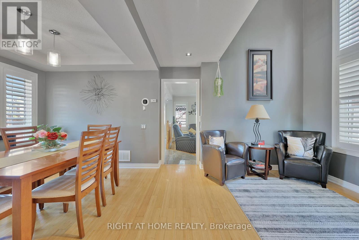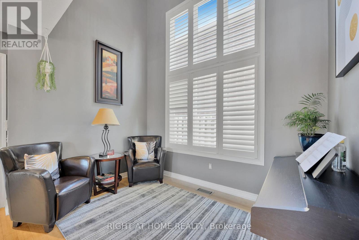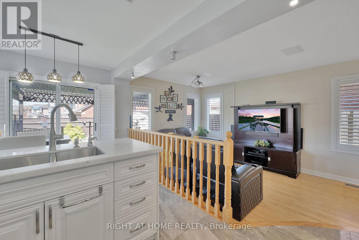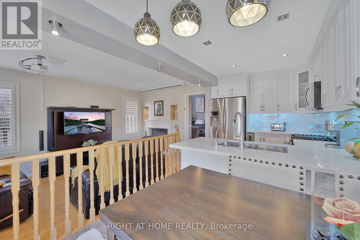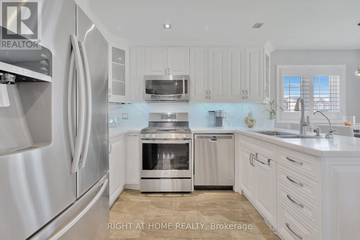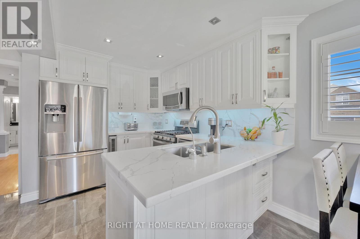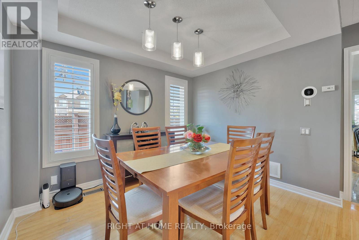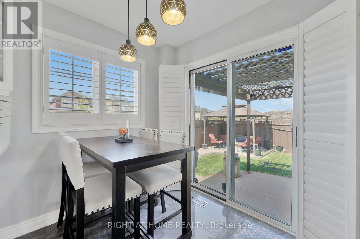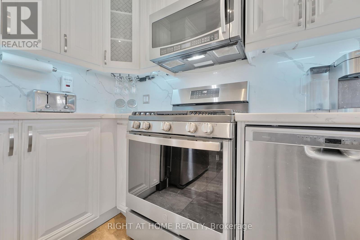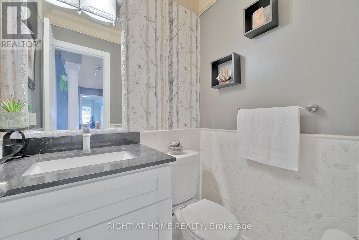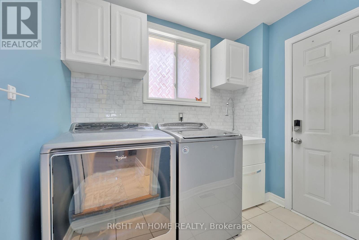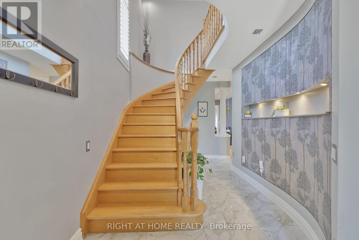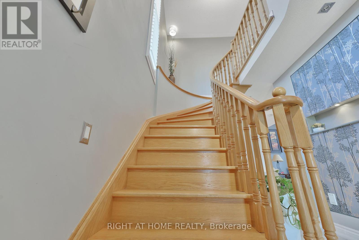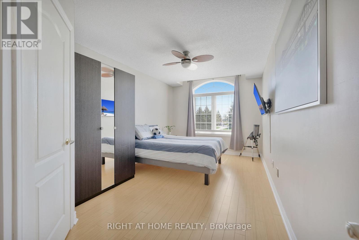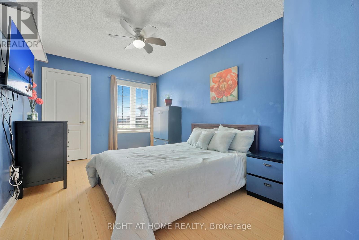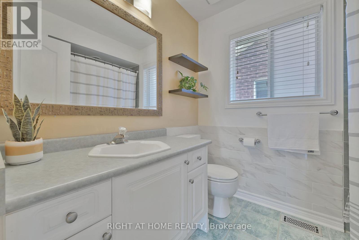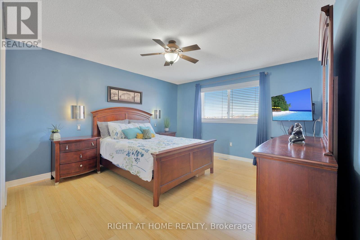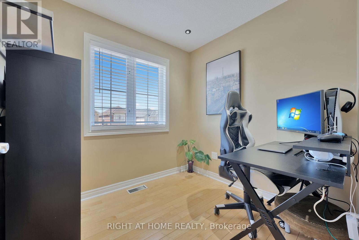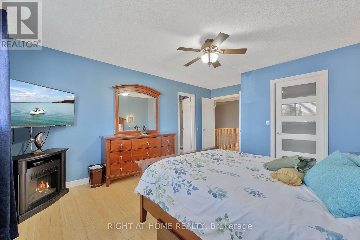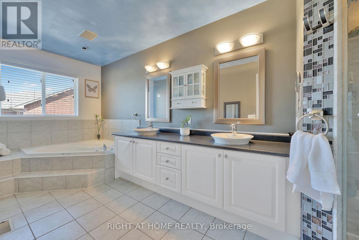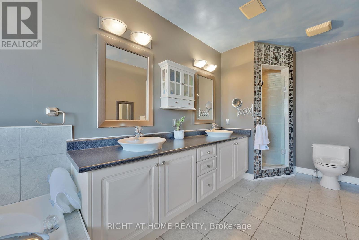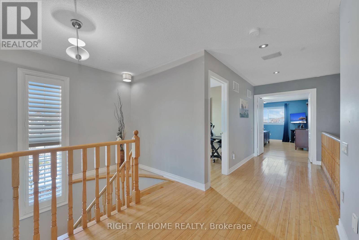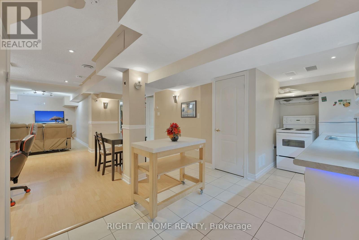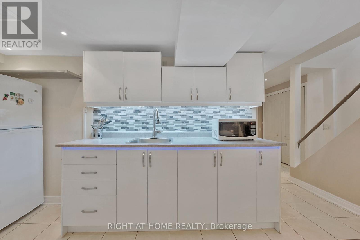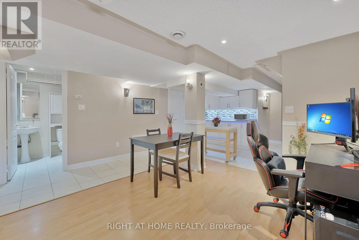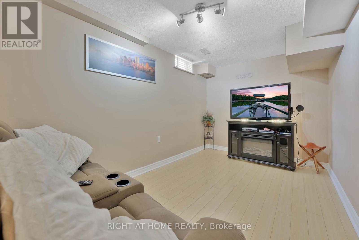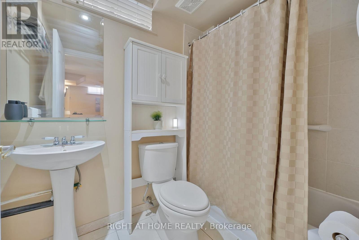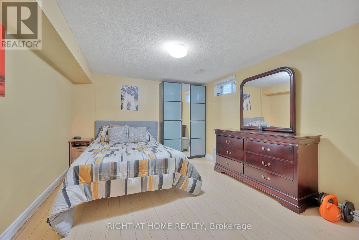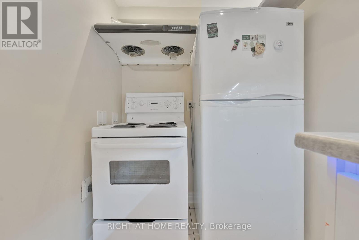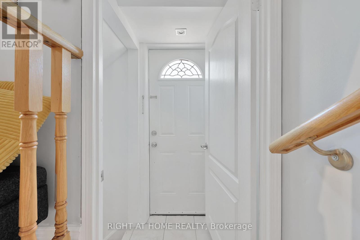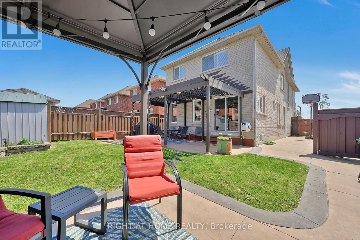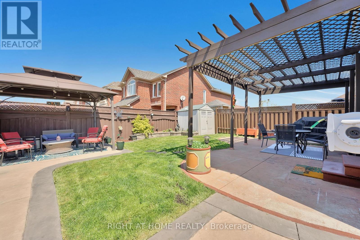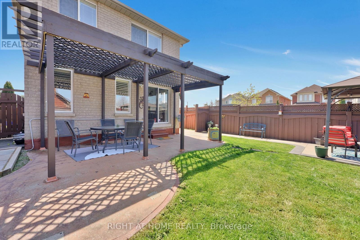28 Wakely Boulevard Caledon, Ontario L7E 2G9
$1,300,000
Spacious & versatile detached 4+ 1 generously sized bedrooms, 4 bathroom home.The best part? It's been loved and well cared for 20 + years by current owners. Make this your home for decades to come. The perfect corner lot is ready for you! Stepping inside this sun-filled home, you'll notice 28 Wakely is renovated and move-in ready. The fully fenced and immaculately manicured backyard provides privacy & a safe place for your family/pets. Great commuter location - a quick drive to Hwy 427. Great floor plan ~ well suited for any family! **** EXTRAS **** Nestled in the desirable Bolton West area, enjoy the tranquility of suburban living while being within reach of amenities, schools, parks & transportation routes. The perfect blend of convenience & comfort, waiting for you to call it home. (id:35492)
Property Details
| MLS® Number | W8311662 |
| Property Type | Single Family |
| Community Name | Bolton West |
| Amenities Near By | Park |
| Features | Irregular Lot Size |
| Parking Space Total | 5 |
Building
| Bathroom Total | 4 |
| Bedrooms Above Ground | 4 |
| Bedrooms Below Ground | 1 |
| Bedrooms Total | 5 |
| Appliances | Garage Door Opener Remote(s) |
| Basement Development | Finished |
| Basement Features | Apartment In Basement |
| Basement Type | N/a (finished) |
| Construction Style Attachment | Detached |
| Cooling Type | Central Air Conditioning |
| Exterior Finish | Brick |
| Fireplace Present | Yes |
| Foundation Type | Concrete |
| Heating Fuel | Natural Gas |
| Heating Type | Forced Air |
| Stories Total | 2 |
| Type | House |
| Utility Water | Municipal Water |
Parking
| Attached Garage |
Land
| Acreage | No |
| Land Amenities | Park |
| Sewer | Sanitary Sewer |
| Size Irregular | 39.4 X 108.7 Ft ; Corner Lot Irr. |
| Size Total Text | 39.4 X 108.7 Ft ; Corner Lot Irr. |
Rooms
| Level | Type | Length | Width | Dimensions |
|---|---|---|---|---|
| Second Level | Primary Bedroom | 3.92 m | 4.76 m | 3.92 m x 4.76 m |
| Second Level | Bedroom 2 | 4.17 m | 3.03 m | 4.17 m x 3.03 m |
| Second Level | Bedroom 3 | 3.9 m | 2.88 m | 3.9 m x 2.88 m |
| Second Level | Bedroom 4 | 2.45 m | 2.23 m | 2.45 m x 2.23 m |
| Basement | Recreational, Games Room | 6.05 m | 4.25 m | 6.05 m x 4.25 m |
| Main Level | Living Room | 3.19 m | 2.4 m | 3.19 m x 2.4 m |
| Main Level | Dining Room | 2.77 m | 2.96 m | 2.77 m x 2.96 m |
| Main Level | Kitchen | 2.46 m | 4.31 m | 2.46 m x 4.31 m |
| Main Level | Family Room | 4.82 m | 3.31 m | 4.82 m x 3.31 m |
https://www.realtor.ca/real-estate/26855614/28-wakely-boulevard-caledon-bolton-west
Interested?
Contact us for more information

Maria Petrakos
Broker

1396 Don Mills Rd Unit B-121
Toronto, Ontario M3B 0A7
(416) 391-3232
(416) 391-0319
www.rightathomerealty.com

Kosta Deris
Broker
https://www.facebook.com/groups/25275618033/

1396 Don Mills Rd Unit B-121
Toronto, Ontario M3B 0A7
(416) 391-3232
(416) 391-0319
www.rightathomerealty.com

