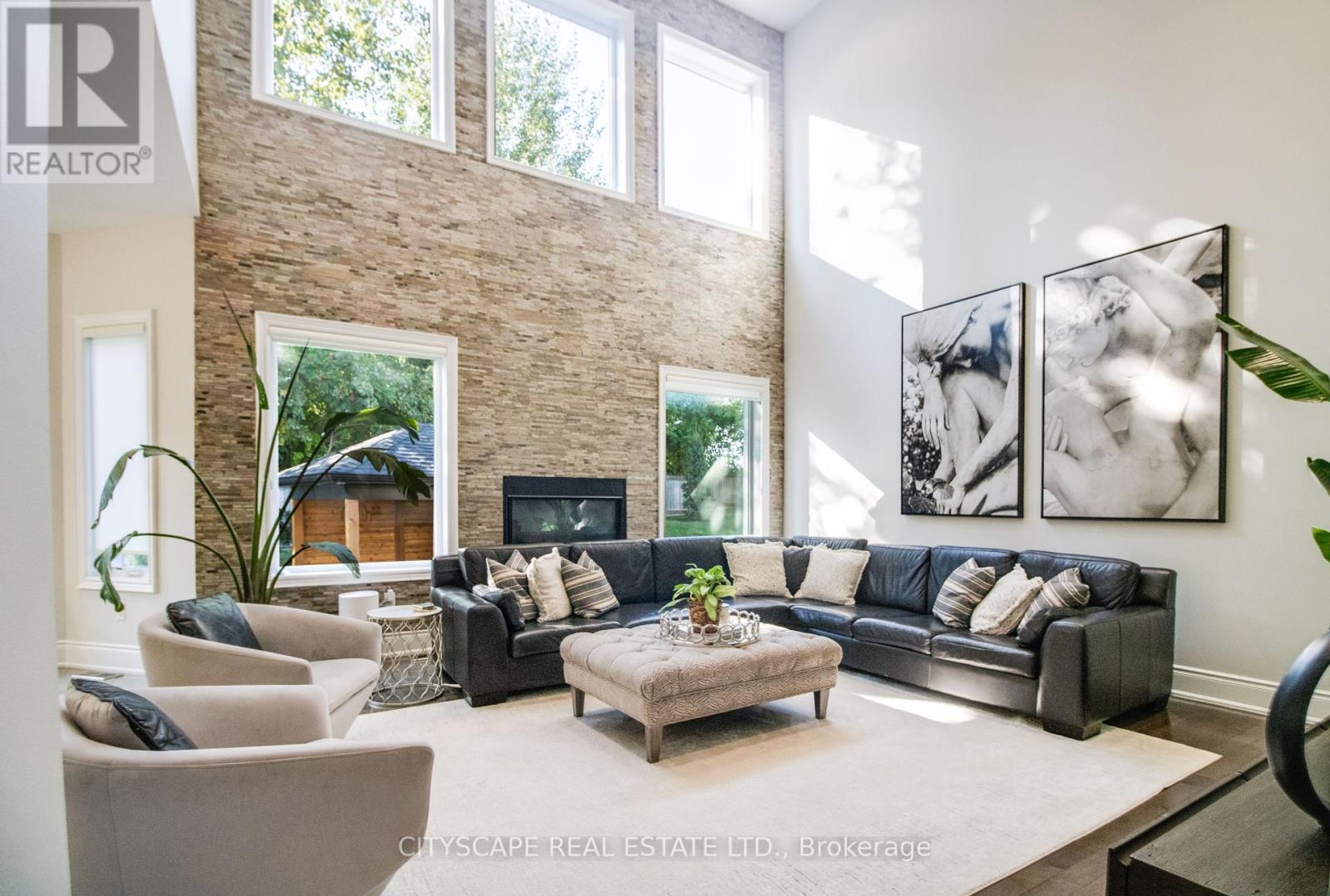7 Bedroom
8 Bathroom
5,000 - 100,000 ft2
Fireplace
Central Air Conditioning
Forced Air
$3,598,000
A Stunning Executive Masterpiece Located In Prestigious Upper Thornhill Luxury Estates of Vaughan! Fully Upgraded W/Finest Quality, Aprx.7600 Sqft. Customized Dream Home By Country Wide On A Pie Shape 1/3 Acre Ravine Lot Nestled on a Quiet Cul-De-Sac. Home Features A Chef's Dream Kitchen W/Family Size Breakfast Area, High End Wolf/Miele Appliances,19' Ceiling Family Room W/ Fireplace & Floor To Ceiling Enlarged Windows, 6 Bedrooms with private ensuite. Fully Finished Basement Featuring A State Of The Art Temperature Controlled Wine Cellar. Two Large Gazebos Equipped with Heaters and Pot Lights. Don't Want To Miss!! **** EXTRAS **** Main; Fridge, Double Wall Oven, Gas Cooktop, Dshwshr, Washer, Dryer, Bsmt; Frdge, Stove, Dshwshr. Inground Sprinklers, 3 Grge Door Opnrs/Remote, Nest X Yale Locks, 2 Gazebos, Shed, Security System&Cameras, All Elfs, All Wndw Coverings, Cvac (id:35492)
Property Details
|
MLS® Number
|
N11821887 |
|
Property Type
|
Single Family |
|
Community Name
|
Patterson |
|
Amenities Near By
|
Park, Schools |
|
Features
|
Cul-de-sac |
|
Parking Space Total
|
9 |
|
Structure
|
Shed |
Building
|
Bathroom Total
|
8 |
|
Bedrooms Above Ground
|
6 |
|
Bedrooms Below Ground
|
1 |
|
Bedrooms Total
|
7 |
|
Basement Development
|
Finished |
|
Basement Type
|
N/a (finished) |
|
Construction Style Attachment
|
Detached |
|
Cooling Type
|
Central Air Conditioning |
|
Exterior Finish
|
Brick, Stone |
|
Fireplace Present
|
Yes |
|
Flooring Type
|
Hardwood, Tile |
|
Half Bath Total
|
1 |
|
Heating Fuel
|
Natural Gas |
|
Heating Type
|
Forced Air |
|
Stories Total
|
2 |
|
Size Interior
|
5,000 - 100,000 Ft2 |
|
Type
|
House |
|
Utility Water
|
Municipal Water |
Parking
Land
|
Acreage
|
No |
|
Fence Type
|
Fenced Yard |
|
Land Amenities
|
Park, Schools |
|
Sewer
|
Sanitary Sewer |
|
Size Depth
|
147 Ft ,7 In |
|
Size Frontage
|
44 Ft ,1 In |
|
Size Irregular
|
44.1 X 147.6 Ft ; Irr Pie Shape 165f B /113f L/188f R |
|
Size Total Text
|
44.1 X 147.6 Ft ; Irr Pie Shape 165f B /113f L/188f R |
|
Zoning Description
|
Residential |
Rooms
| Level |
Type |
Length |
Width |
Dimensions |
|
Second Level |
Bedroom 5 |
4.01 m |
3.77 m |
4.01 m x 3.77 m |
|
Second Level |
Primary Bedroom |
4.9 m |
6.73 m |
4.9 m x 6.73 m |
|
Second Level |
Bedroom 2 |
3.52 m |
4.43 m |
3.52 m x 4.43 m |
|
Second Level |
Bedroom 3 |
4.35 m |
5.86 m |
4.35 m x 5.86 m |
|
Second Level |
Bedroom 4 |
3.95 m |
4.63 m |
3.95 m x 4.63 m |
|
Lower Level |
Kitchen |
4.22 m |
6.21 m |
4.22 m x 6.21 m |
|
Main Level |
Living Room |
3.97 m |
5.58 m |
3.97 m x 5.58 m |
|
Main Level |
Family Room |
4.11 m |
5.45 m |
4.11 m x 5.45 m |
|
Main Level |
Kitchen |
4.89 m |
4.64 m |
4.89 m x 4.64 m |
|
Main Level |
Eating Area |
5.01 m |
5.09 m |
5.01 m x 5.09 m |
|
Main Level |
Dining Room |
6.14 m |
4.11 m |
6.14 m x 4.11 m |
|
Main Level |
Bedroom |
3.97 m |
3.69 m |
3.97 m x 3.69 m |
Utilities
|
Cable
|
Available |
|
Sewer
|
Available |
https://www.realtor.ca/real-estate/27699391/28-sweet-valerie-court-vaughan-patterson-patterson










































