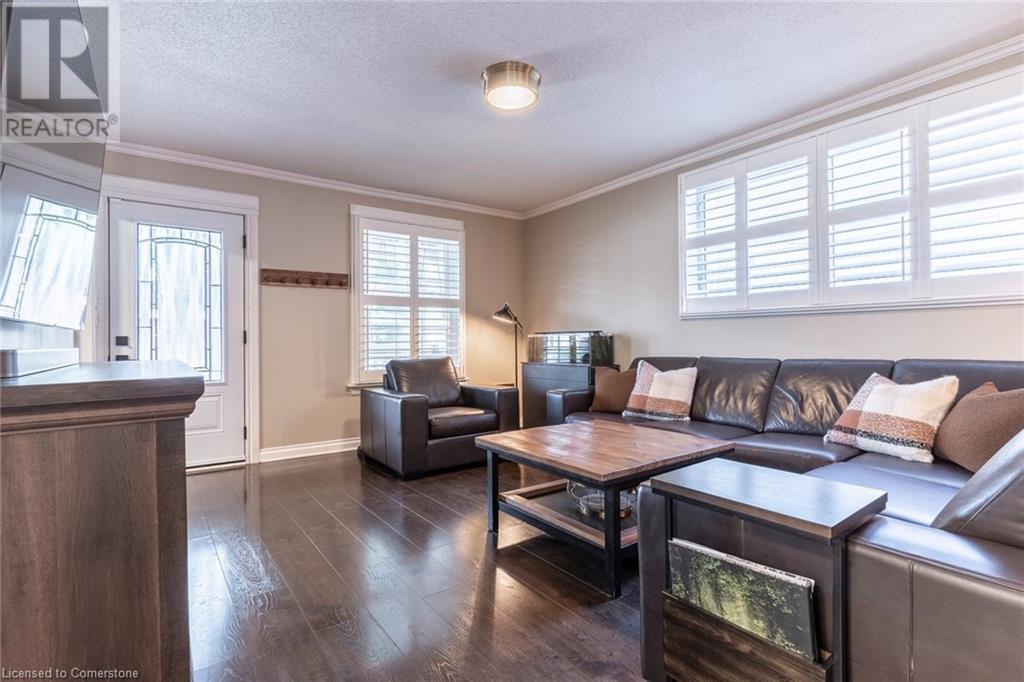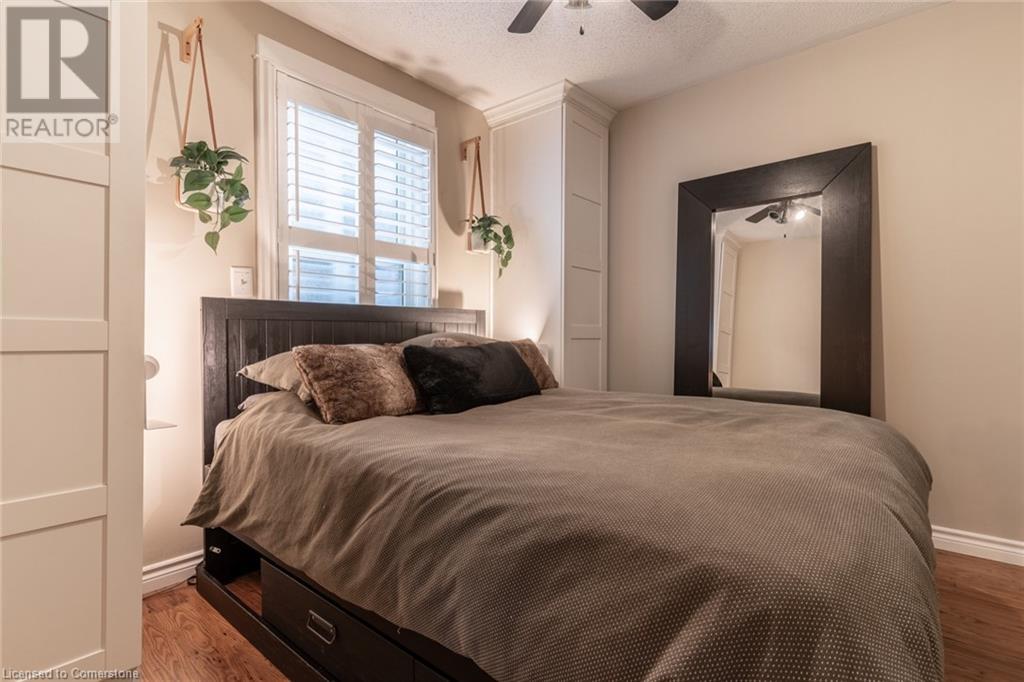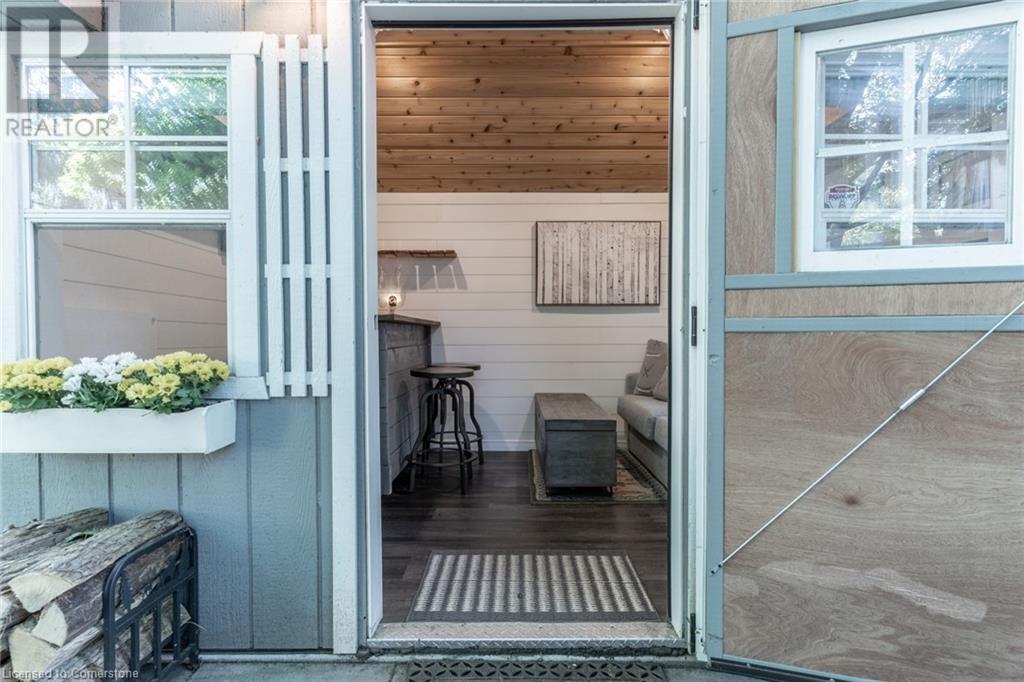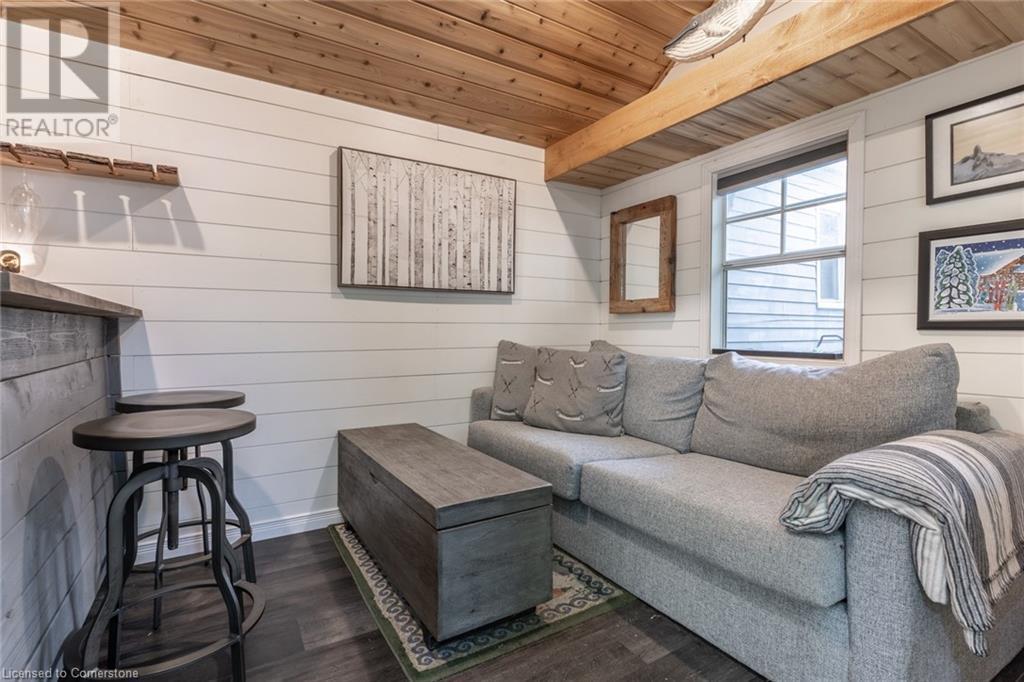28 Park Row N Hamilton, Ontario L8H 4E4
$529,900
Welcome to 28 Park Row N, a charming and well-appointed bungalow on a quiet residential street in the heart of Hamilton. The property is situated just steps away from vibrant Ottawa Street, within easy access of bus routes and amenities, and minutes from the Red Hill. Inside, you'll find an open-concept living, dining, and kitchen area. The home has been well-maintained by its current owner and is move- in-ready. The basement is wide open and unfinished, providing tonnes of storage space and the possibility of adding additional finished space. The attic (in the photos) provides a similar opportunity, with sufficient headroom to be converted into bedrooms, etc. The backyard is a true gem, featuring a 2020 deck & fence, and a stone patio - ideal for outdoor entertaining. The real highlight however is the heated, powered, and finished out shed, perfect as a home office or private sanctuary. Additional features include front driveway parking for two cars, a rebuilt covered front porch, 2016 roof, alarm system with door monitor & motion detectors, 2021 owned water heater, and vinyl windows. Don’t miss the chance to call this charming bungalow home! (id:35492)
Property Details
| MLS® Number | 40651152 |
| Property Type | Single Family |
| Amenities Near By | Hospital, Schools |
| Communication Type | Internet Access |
| Parking Space Total | 2 |
Building
| Bathroom Total | 1 |
| Bedrooms Above Ground | 2 |
| Bedrooms Total | 2 |
| Appliances | Dishwasher, Dryer, Microwave, Refrigerator, Stove, Washer |
| Architectural Style | Bungalow |
| Basement Development | Unfinished |
| Basement Type | Full (unfinished) |
| Construction Style Attachment | Detached |
| Cooling Type | Central Air Conditioning |
| Exterior Finish | Vinyl Siding |
| Heating Fuel | Natural Gas |
| Stories Total | 1 |
| Size Interior | 801 Sqft |
| Type | House |
| Utility Water | Municipal Water |
Land
| Access Type | Road Access |
| Acreage | No |
| Land Amenities | Hospital, Schools |
| Sewer | Municipal Sewage System |
| Size Depth | 100 Ft |
| Size Frontage | 30 Ft |
| Size Total Text | Under 1/2 Acre |
| Zoning Description | D |
Rooms
| Level | Type | Length | Width | Dimensions |
|---|---|---|---|---|
| Basement | Storage | 34'0'' x 22'6'' | ||
| Main Level | Primary Bedroom | 10'4'' x 9'4'' | ||
| Main Level | Kitchen | 9'8'' x 9'5'' | ||
| Main Level | Bedroom | 10'4'' x 9'7'' | ||
| Main Level | 4pc Bathroom | Measurements not available | ||
| Main Level | Dining Room | 12'7'' x 9'10'' | ||
| Main Level | Living Room | 16'0'' x 12'7'' |
Utilities
| Cable | Available |
| Electricity | Available |
| Natural Gas | Available |
| Telephone | Available |
https://www.realtor.ca/real-estate/27453126/28-park-row-n-hamilton
Interested?
Contact us for more information

Brock Weinberger
Salesperson
(905) 332-4052

2465 Walkers Line
Burlington, Ontario L7M 4K4
(905) 332-4111
(905) 332-4052
www.apexresults.ca/































