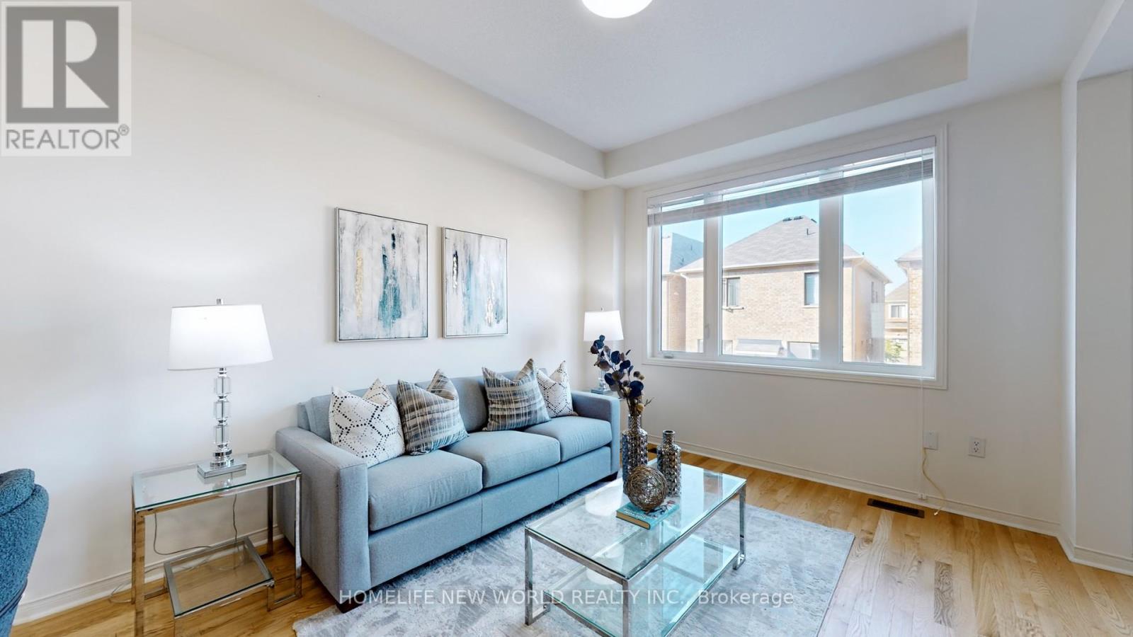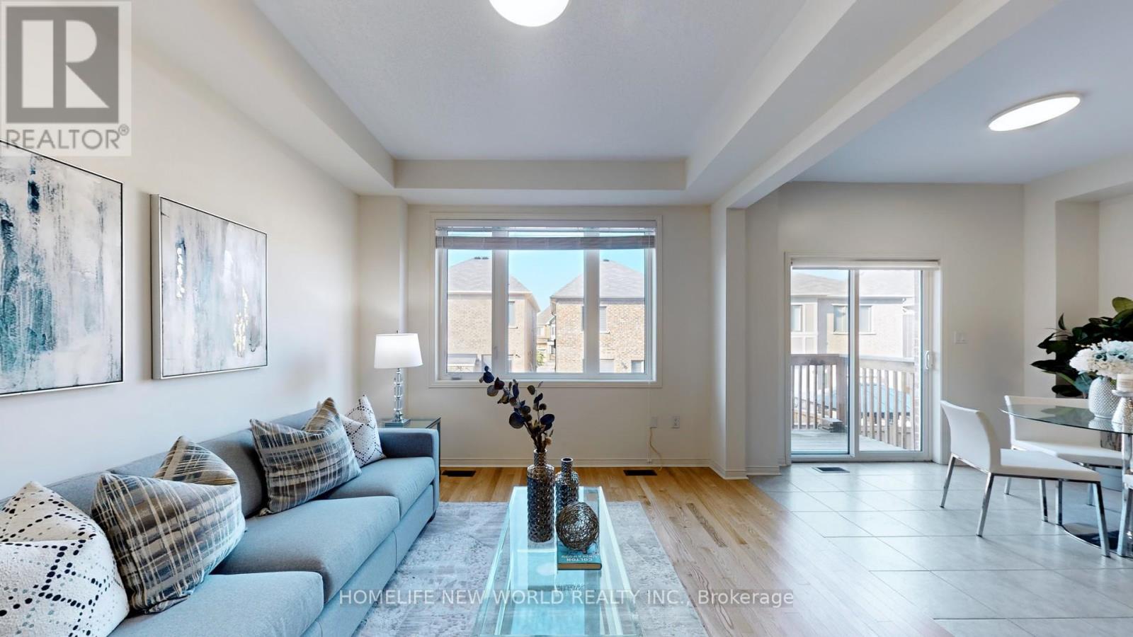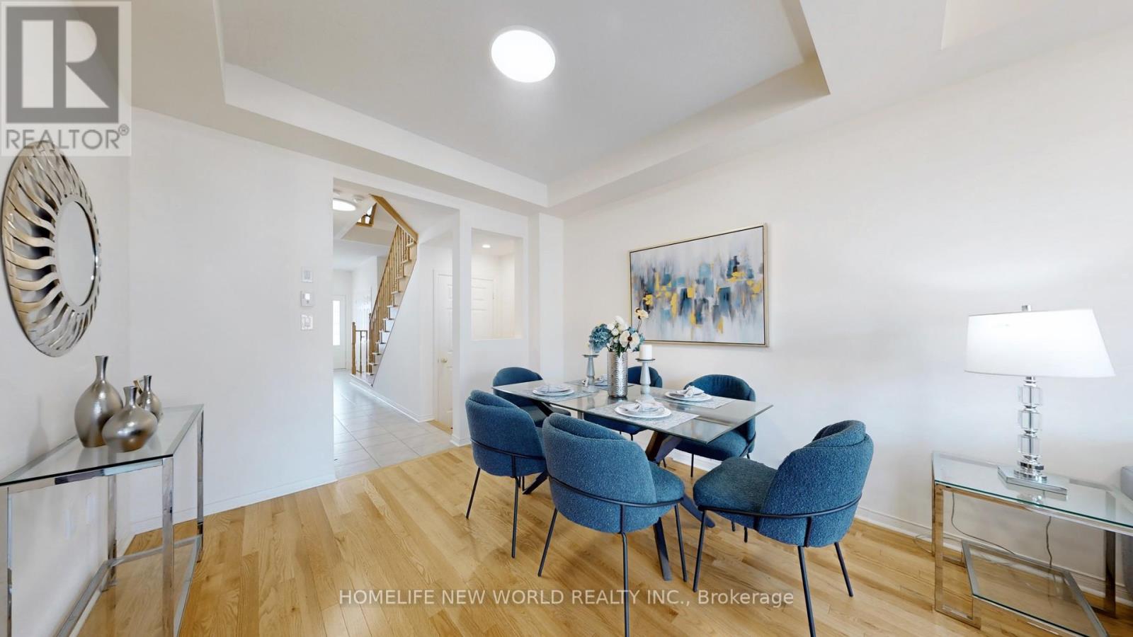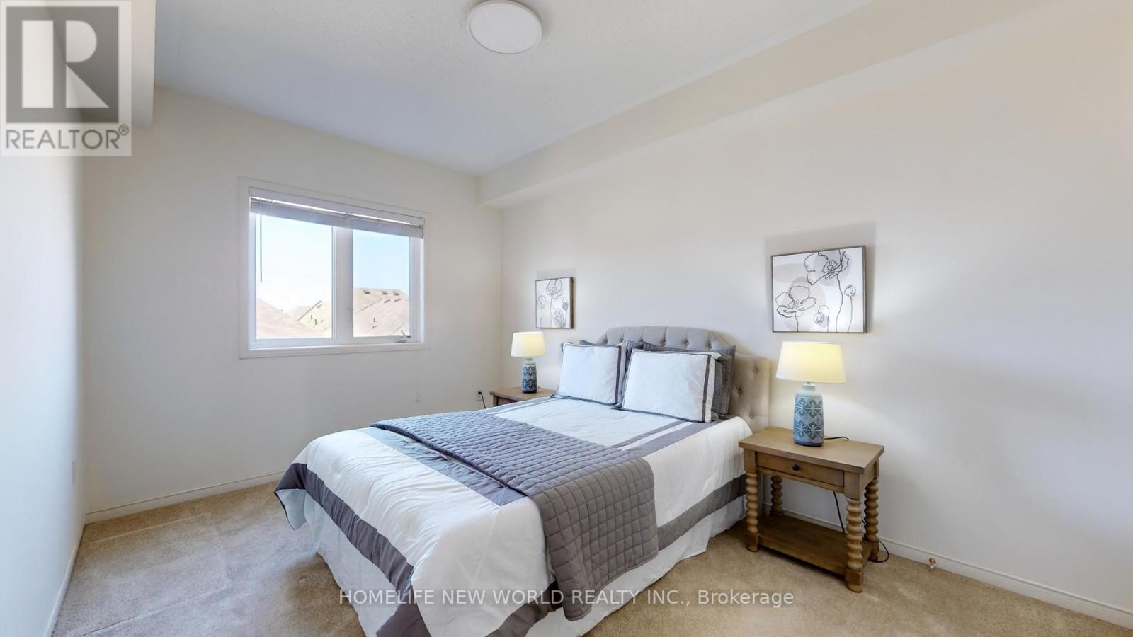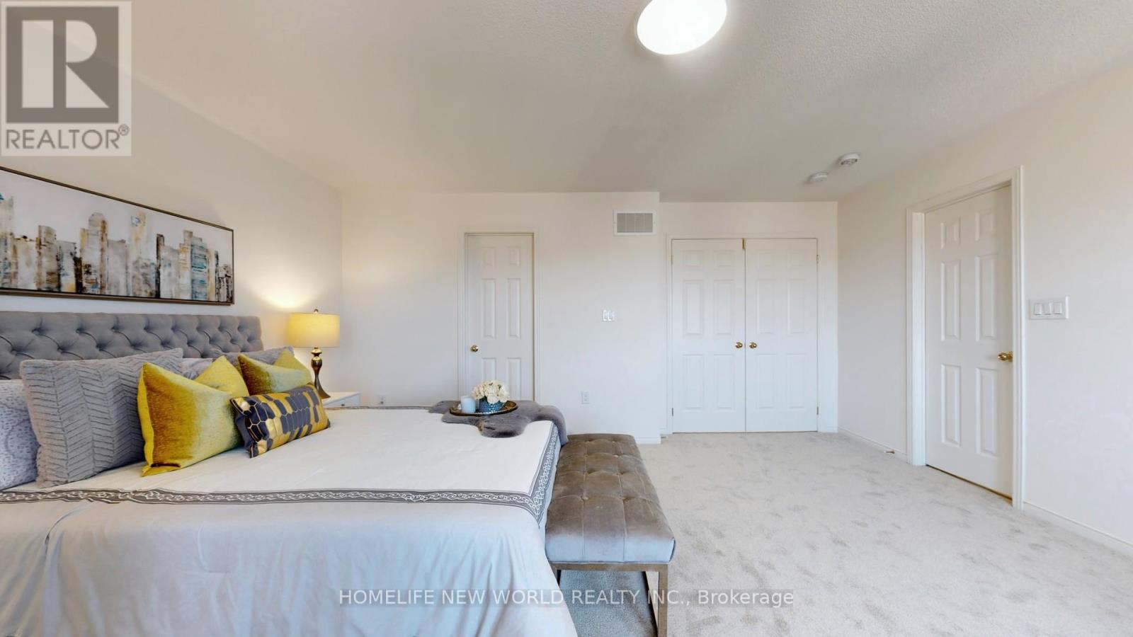28 Ness Drive Richmond Hill, Ontario L4S 0J8
$1,298,000
Welcome To This 3 Beds 4 Bath Luxury Freehold Home, One Of The Largest 2-Storey Townhomes In Desirable Richmond Green Community! Only 3 Years New, Over 2,900 Sq ft Spacious And Functional Living Space Including Builder Professionally Finished Walk Out Basement.9 Ft Ceilings On Main &2nd. Grand Double Front Doors& Foyer. Crown Mouldings In Dining/Living, Modern Open Concept Kitchen With A Centre Island/Granite Counter Top. Large Breakfast Area W/O To Deck, Stunning Hardwood Floors On Main, Upgraded Light Fixtures, South Facing Sun Drenched Family Room With Impressive Cathedral Ceiling, Quite Office, Spacious Master Bedroom W/4 Pc Ensuite ,Large Walk-In Closet And W/O To Exclusive Balcony With Full Privacy Overlooking Incredible View! Great Size 2nd &3rd Bedrooms W/Large Picture Window, Close To Hwy 404, Steps To All Amenities : Richmond Green Community/Sports Centre, Parks, School, Costco, Shops & Restaurants. **** EXTRAS **** All Existing Appliance: Fridge, Stove & Dishwasher, Range Hood, All Lighting Fixtures, Washer & Dryer ,Garage Door Remotes, A/C, All Window Coverings (id:35492)
Open House
This property has open houses!
2:00 pm
Ends at:5:00 pm
2:00 pm
Ends at:5:00 pm
Property Details
| MLS® Number | N11882952 |
| Property Type | Single Family |
| Community Name | Rural Richmond Hill |
| Amenities Near By | Public Transit, Schools, Park |
| Parking Space Total | 2 |
| View Type | View |
Building
| Bathroom Total | 4 |
| Bedrooms Above Ground | 3 |
| Bedrooms Total | 3 |
| Basement Development | Finished |
| Basement Features | Walk Out |
| Basement Type | N/a (finished) |
| Construction Style Attachment | Attached |
| Cooling Type | Central Air Conditioning |
| Exterior Finish | Brick |
| Flooring Type | Tile, Carpeted, Hardwood |
| Foundation Type | Concrete |
| Half Bath Total | 1 |
| Heating Fuel | Natural Gas |
| Heating Type | Forced Air |
| Stories Total | 2 |
| Size Interior | 2,000 - 2,500 Ft2 |
| Type | Row / Townhouse |
| Utility Water | Municipal Water |
Parking
| Garage |
Land
| Acreage | No |
| Land Amenities | Public Transit, Schools, Park |
| Sewer | Sanitary Sewer |
| Size Depth | 82 Ft ,1 In |
| Size Frontage | 23 Ft |
| Size Irregular | 23 X 82.1 Ft |
| Size Total Text | 23 X 82.1 Ft |
Rooms
| Level | Type | Length | Width | Dimensions |
|---|---|---|---|---|
| Second Level | Primary Bedroom | 5.11 m | 5.03 m | 5.11 m x 5.03 m |
| Second Level | Family Room | 5.03 m | 4.83 m | 5.03 m x 4.83 m |
| Second Level | Office | 3.25 m | 2.77 m | 3.25 m x 2.77 m |
| Second Level | Bedroom 2 | 5.05 m | 3.02 m | 5.05 m x 3.02 m |
| Second Level | Bedroom 3 | 3.58 m | 3.53 m | 3.58 m x 3.53 m |
| Basement | Recreational, Games Room | 4.93 m | 4.83 m | 4.93 m x 4.83 m |
| Main Level | Foyer | 7.7 m | 2.51 m | 7.7 m x 2.51 m |
| Main Level | Dining Room | 3.25 m | 6.83 m | 3.25 m x 6.83 m |
| Main Level | Living Room | 3.25 m | 6.83 m | 3.25 m x 6.83 m |
| Main Level | Eating Area | 3.38 m | 2.7 m | 3.38 m x 2.7 m |
| Main Level | Kitchen | 3.38 m | 2.64 m | 3.38 m x 2.64 m |
Utilities
| Sewer | Available |
https://www.realtor.ca/real-estate/27716163/28-ness-drive-richmond-hill-rural-richmond-hill
Contact Us
Contact us for more information
Karen Zhang
Broker
www.karenzhanghomes.ca/
201 Consumers Rd., Ste. 205
Toronto, Ontario M2J 4G8
(416) 490-1177
(416) 490-1928
www.homelifenewworld.com/



