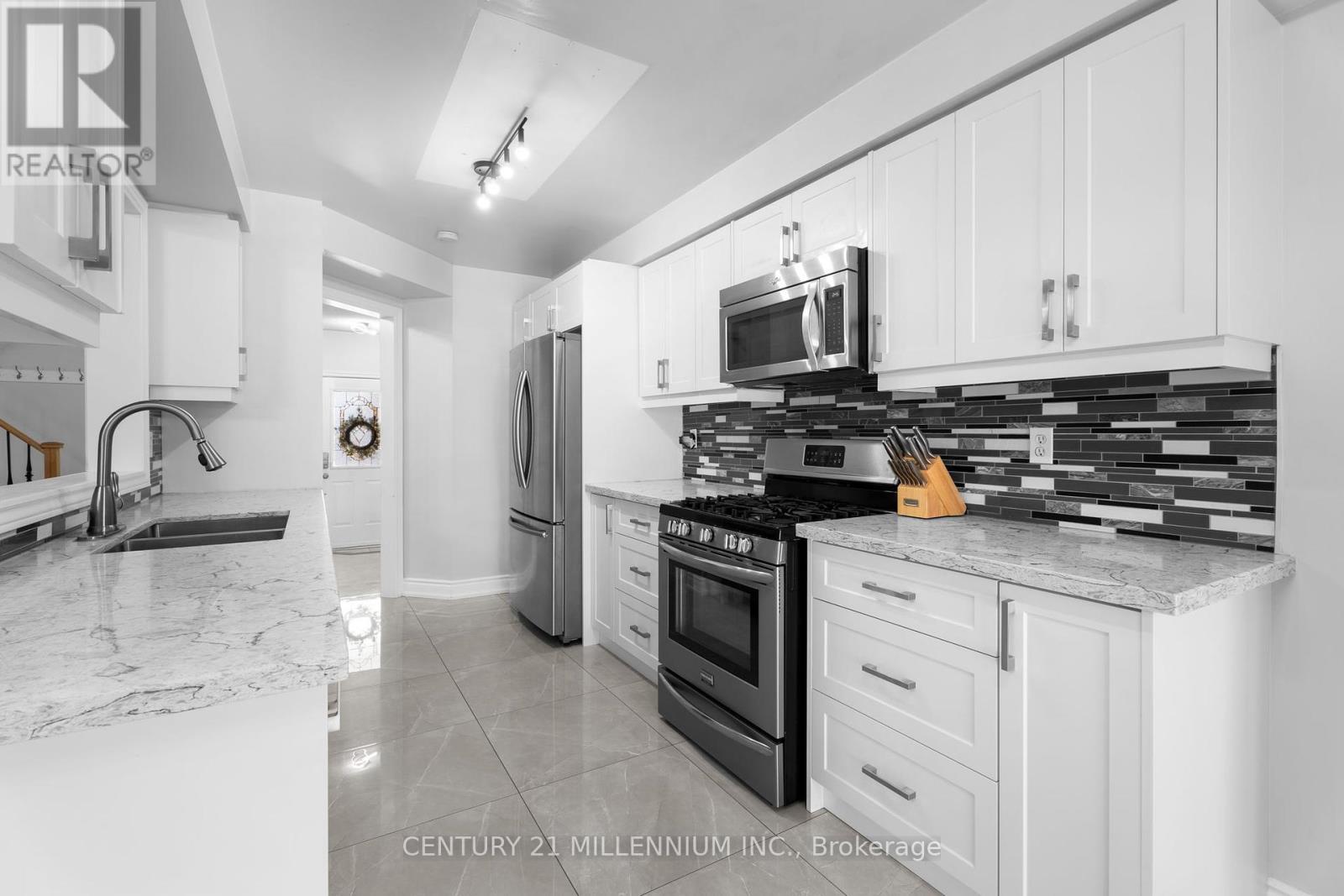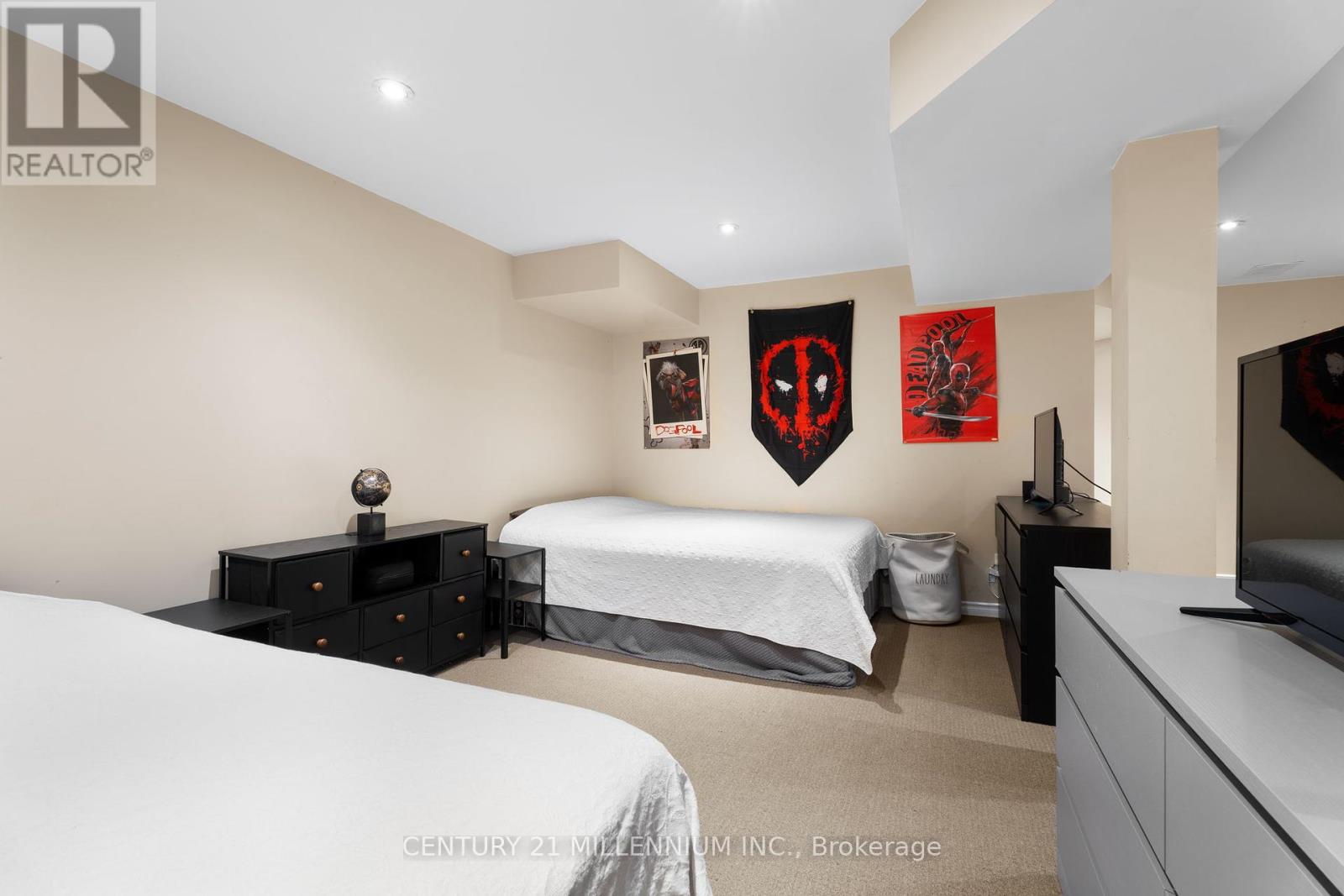28 Mcgahey Street New Tecumseth, Ontario L0G 1W0
$819,900
Discover this beautifully maintained end-unit townhome in the heart of Tottenham! This 3-bedroom, 3-bathroom home offers a perfect blend of style and functionality with plenty of updates throughout. The primary suite features a walk-in closet and a private ensuite. A secondary bedroom boasts its own balcony, offering a cozy spot to enjoy your morning coffee or unwind under the stars.The fully fenced backyard is a private retreat, complete with a spacious concrete patio, low-maintenance artificial grass, a retaining wall, a storage shed, and an above-ground pool for summer fun! The insulated garage, with its new door and subfloor, offers versatile space for a workshop, storage, or hangout area.Located in a family-friendly neighbourhood, this home is a short walk to local amenities and conveniences. Thoughtful renovations include updates throughout the inside and outside and brand-new windows and exterior doors, installed December 2024. **** EXTRAS **** Inside, you'll find thoughtfully updated spaces with renovations throughout. All windows and exterior doors have been updated December 2024. (id:35492)
Property Details
| MLS® Number | N11897167 |
| Property Type | Single Family |
| Community Name | Tottenham |
| Parking Space Total | 4 |
| Pool Type | Above Ground Pool |
Building
| Bathroom Total | 3 |
| Bedrooms Above Ground | 3 |
| Bedrooms Total | 3 |
| Appliances | Blinds, Dishwasher, Dryer, Microwave, Refrigerator, Stove, Window Coverings |
| Basement Development | Finished |
| Basement Type | Full (finished) |
| Construction Style Attachment | Attached |
| Cooling Type | Central Air Conditioning |
| Exterior Finish | Brick, Vinyl Siding |
| Flooring Type | Ceramic, Hardwood, Carpeted |
| Foundation Type | Poured Concrete |
| Half Bath Total | 1 |
| Heating Fuel | Natural Gas |
| Heating Type | Forced Air |
| Stories Total | 2 |
| Type | Row / Townhouse |
| Utility Water | Municipal Water |
Parking
| Garage |
Land
| Acreage | No |
| Sewer | Sanitary Sewer |
| Size Depth | 131 Ft ,11 In |
| Size Frontage | 25 Ft ,8 In |
| Size Irregular | 25.69 X 131.98 Ft |
| Size Total Text | 25.69 X 131.98 Ft |
Rooms
| Level | Type | Length | Width | Dimensions |
|---|---|---|---|---|
| Second Level | Primary Bedroom | 4.03 m | 4.54 m | 4.03 m x 4.54 m |
| Second Level | Bedroom 2 | 3.23 m | 3.22 m | 3.23 m x 3.22 m |
| Second Level | Bedroom 3 | 2.62 m | 3.49 m | 2.62 m x 3.49 m |
| Basement | Recreational, Games Room | 5.73 m | 5.72 m | 5.73 m x 5.72 m |
| Basement | Utility Room | 3.26 m | 1.9 m | 3.26 m x 1.9 m |
| Basement | Laundry Room | 5.73 m | 3.17 m | 5.73 m x 3.17 m |
| Main Level | Kitchen | 2.56 m | 6.36 m | 2.56 m x 6.36 m |
| Main Level | Dining Room | 3.06 m | 2.32 m | 3.06 m x 2.32 m |
| Main Level | Living Room | 3.06 m | 4.64 m | 3.06 m x 4.64 m |
| Main Level | Foyer | 2.83 m | 4.18 m | 2.83 m x 4.18 m |
https://www.realtor.ca/real-estate/27747189/28-mcgahey-street-new-tecumseth-tottenham-tottenham
Contact Us
Contact us for more information
Lesley Nicole Stoneham
Broker
www.stoneandco.ca/
https//www.facebook.com/profile.php?id=100002190534619
232 Broadway Avenue
Orangeville, Ontario L9W 1K5
(519) 940-2100
(519) 941-0021
www.c21m.ca/





























