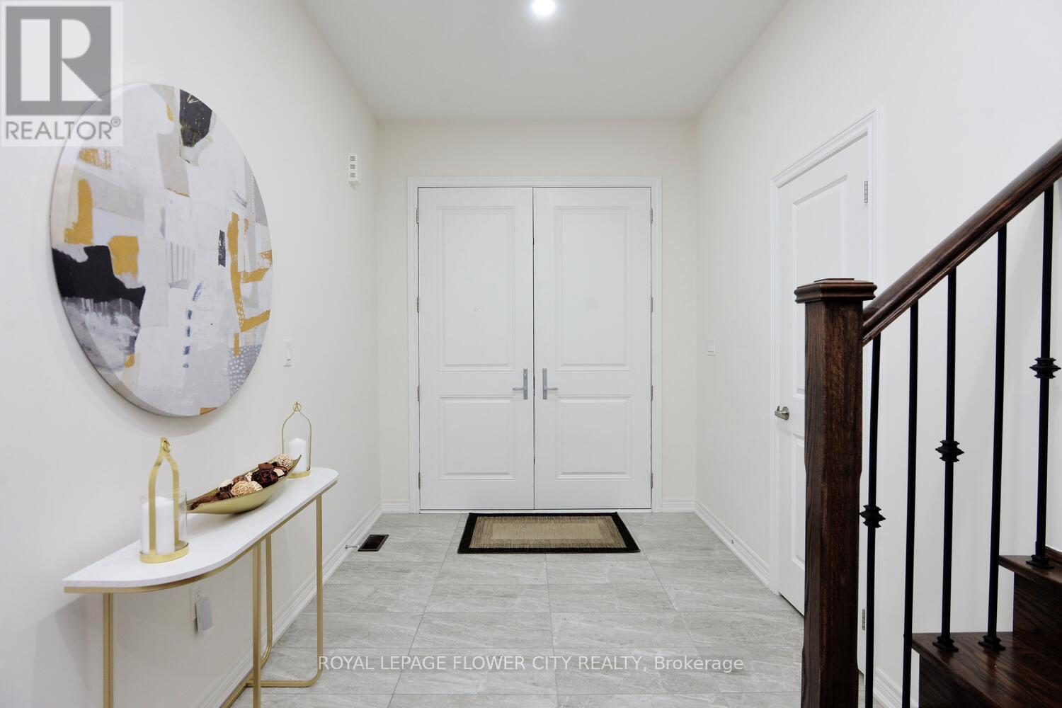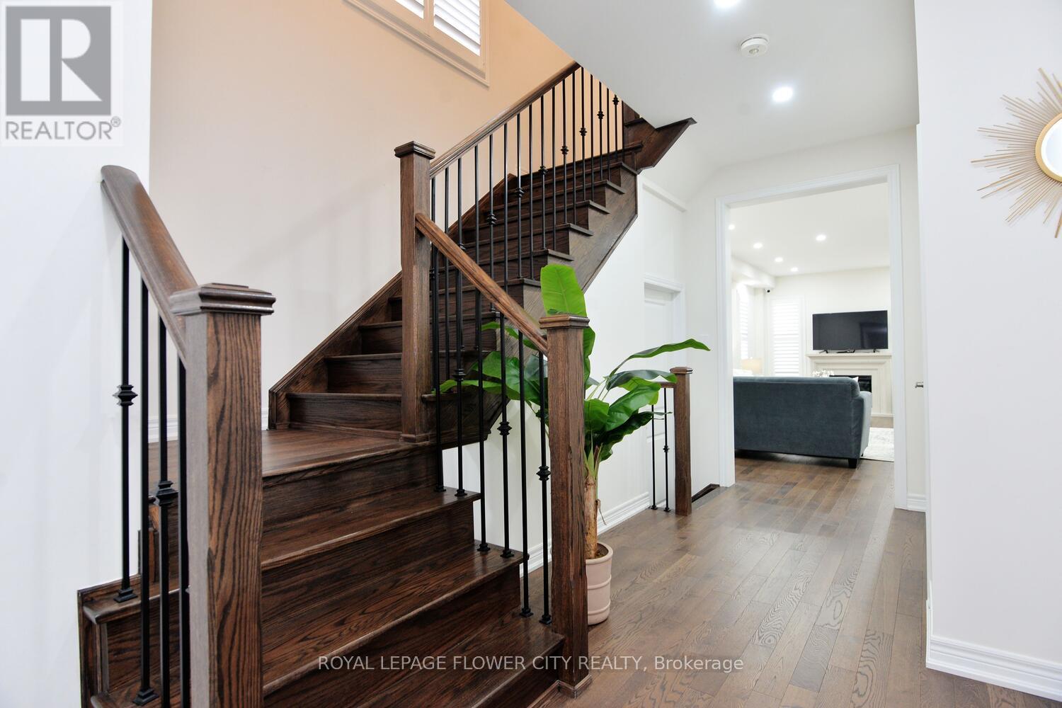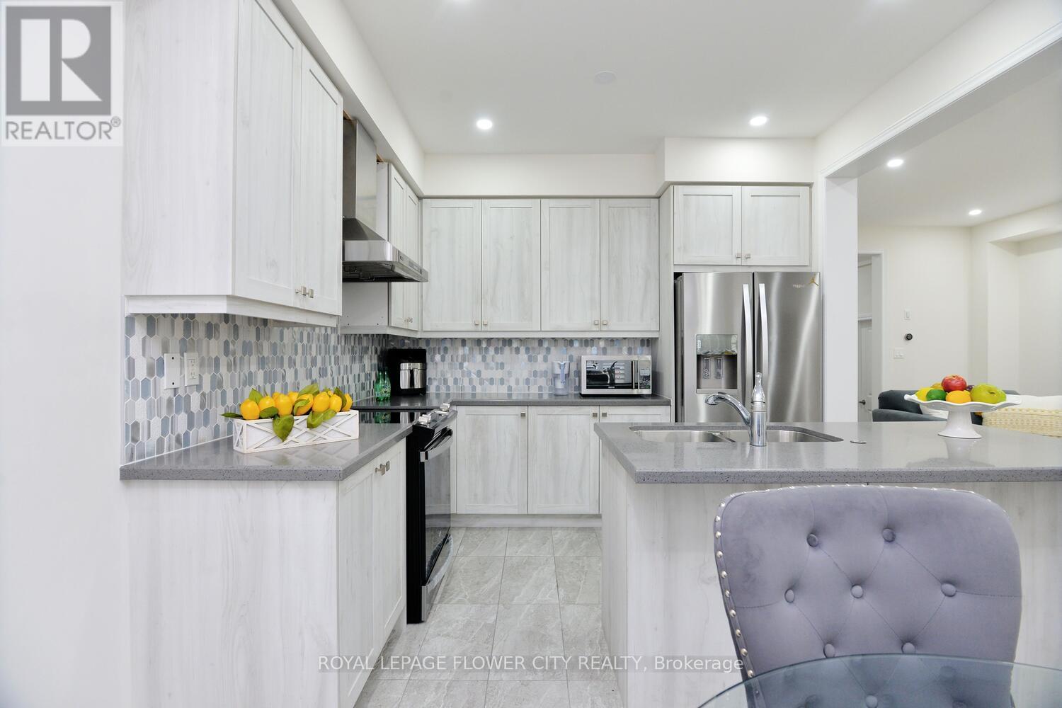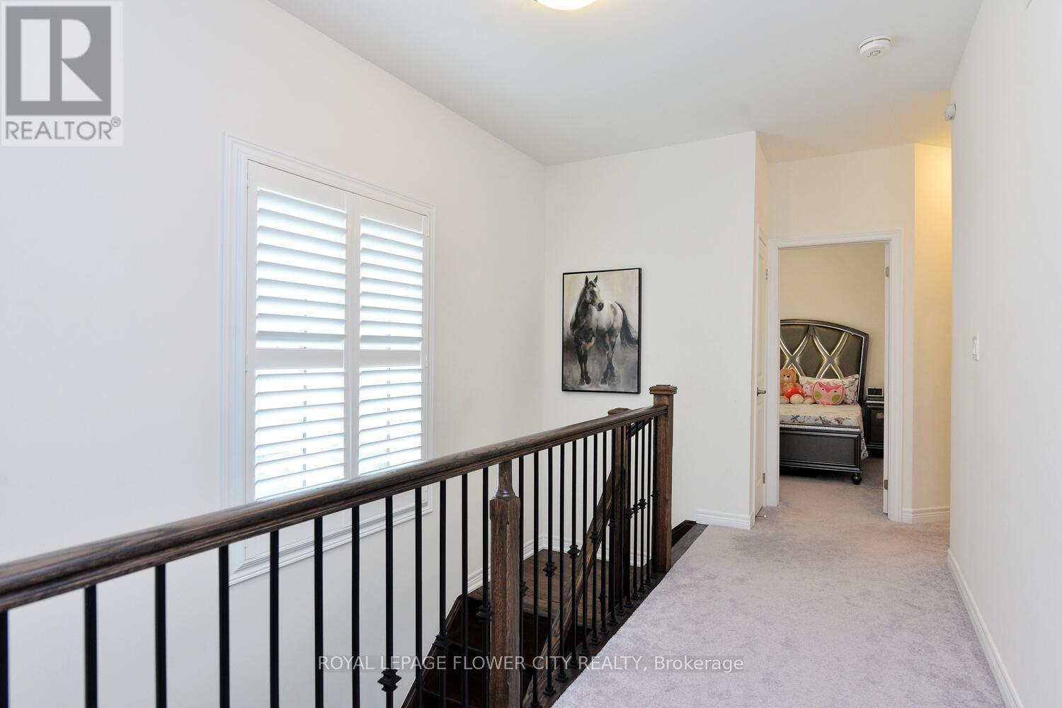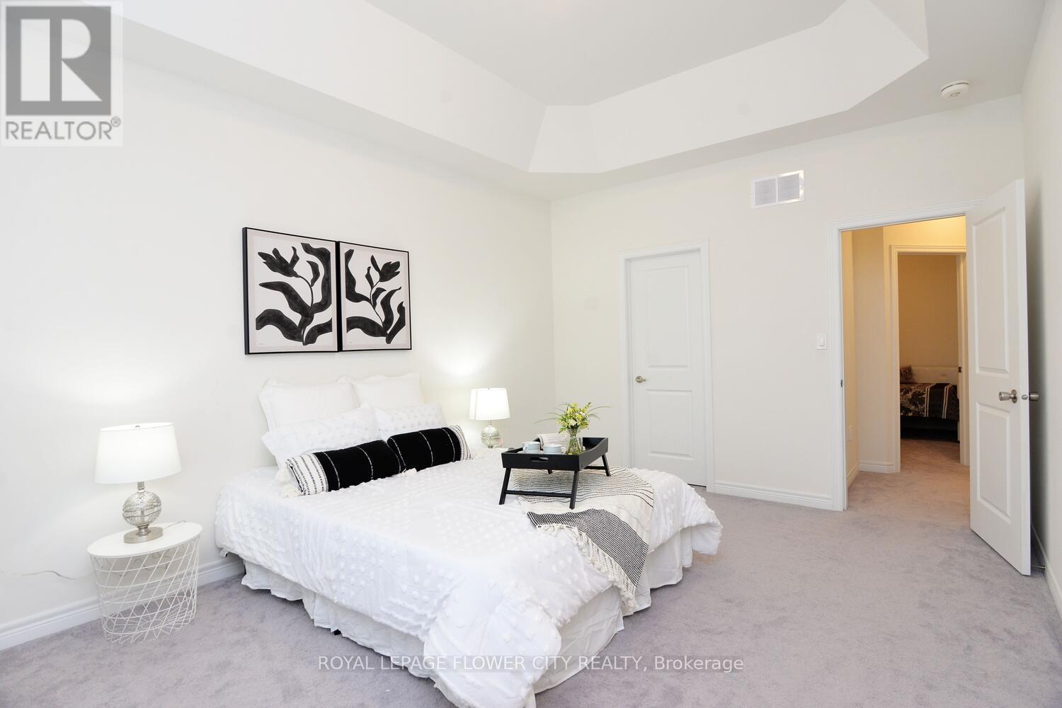28 Hawtrey Road Brampton, Ontario L7A 4X9
$1,099,000
Experience Luxury at its Finest in this 2021 Built, Detached Home Located in Northwest Brampton. This Stunning residence boasts 4+2 Bedrooms and 3+1 Bathrooms, Two Bedroom LEGAL BASEMENT has a Sep-entrance and Sep-laundry and Finished with Lavish Upgrades with rent potential $2000.***Its captivating exterior showcases a modern elevation with bricks and stone. Entire home is loaded with high quality upgrades like Double Door Entry, Hardwood Flooring, California Shutters, 9 ft Ceiling, Upgraded tiles, Kitchen has stainless steel appliances, Upgraded staircase, Upgraded extended Quartz Countertops, 200 AMP Electric Panel, Countless Pot Lights Inside & Outside. Primary bedroom boasting a walk-in closet, a luxurious 5-piece ensuite, a Freestanding Tub and a Glass Shower. Professionally Landscaped Driveway, Natural Gas Line To Main Kitchen & Backyard. Must see to appreciate its true Charm and Functionality. Close to all amenities, schools, parks, go station etc. Don't let this opportunity slip away to make this immaculate property your new Home. (id:35492)
Property Details
| MLS® Number | W9360159 |
| Property Type | Single Family |
| Community Name | Northwest Brampton |
| Amenities Near By | Park, Public Transit |
| Parking Space Total | 4 |
Building
| Bathroom Total | 4 |
| Bedrooms Above Ground | 4 |
| Bedrooms Below Ground | 2 |
| Bedrooms Total | 6 |
| Amenities | Fireplace(s) |
| Appliances | Garage Door Opener Remote(s), Garage Door Opener, Washer |
| Basement Development | Finished |
| Basement Features | Separate Entrance |
| Basement Type | N/a (finished) |
| Construction Style Attachment | Detached |
| Cooling Type | Central Air Conditioning |
| Exterior Finish | Brick, Stone |
| Fireplace Present | Yes |
| Flooring Type | Hardwood, Ceramic, Carpeted |
| Foundation Type | Poured Concrete |
| Half Bath Total | 1 |
| Heating Fuel | Natural Gas |
| Heating Type | Forced Air |
| Stories Total | 2 |
| Size Interior | 1,500 - 2,000 Ft2 |
| Type | House |
| Utility Water | Municipal Water |
Parking
| Garage |
Land
| Acreage | No |
| Fence Type | Fenced Yard |
| Land Amenities | Park, Public Transit |
| Sewer | Sanitary Sewer |
| Size Depth | 100 Ft |
| Size Frontage | 53 Ft ,2 In |
| Size Irregular | 53.2 X 100 Ft |
| Size Total Text | 53.2 X 100 Ft|under 1/2 Acre |
| Zoning Description | Residential |
Rooms
| Level | Type | Length | Width | Dimensions |
|---|---|---|---|---|
| Second Level | Primary Bedroom | 3.38 m | 4.87 m | 3.38 m x 4.87 m |
| Second Level | Bedroom 2 | 3.23 m | 3.04 m | 3.23 m x 3.04 m |
| Second Level | Bedroom 3 | 3.23 m | 3.04 m | 3.23 m x 3.04 m |
| Second Level | Bedroom 4 | 3.04 m | 3.35 m | 3.04 m x 3.35 m |
| Main Level | Great Room | 3.41 m | 7.01 m | 3.41 m x 7.01 m |
| Main Level | Kitchen | 3.35 m | 2.74 m | 3.35 m x 2.74 m |
| Main Level | Eating Area | 3.35 m | 2.43 m | 3.35 m x 2.43 m |
Contact Us
Contact us for more information
Gurpreet Bhatti
Broker
www.gbhatti.com
10 Cottrelle Blvd #302
Brampton, Ontario L6S 0E2
(905) 230-3100
(905) 230-8577
www.flowercityrealty.com





