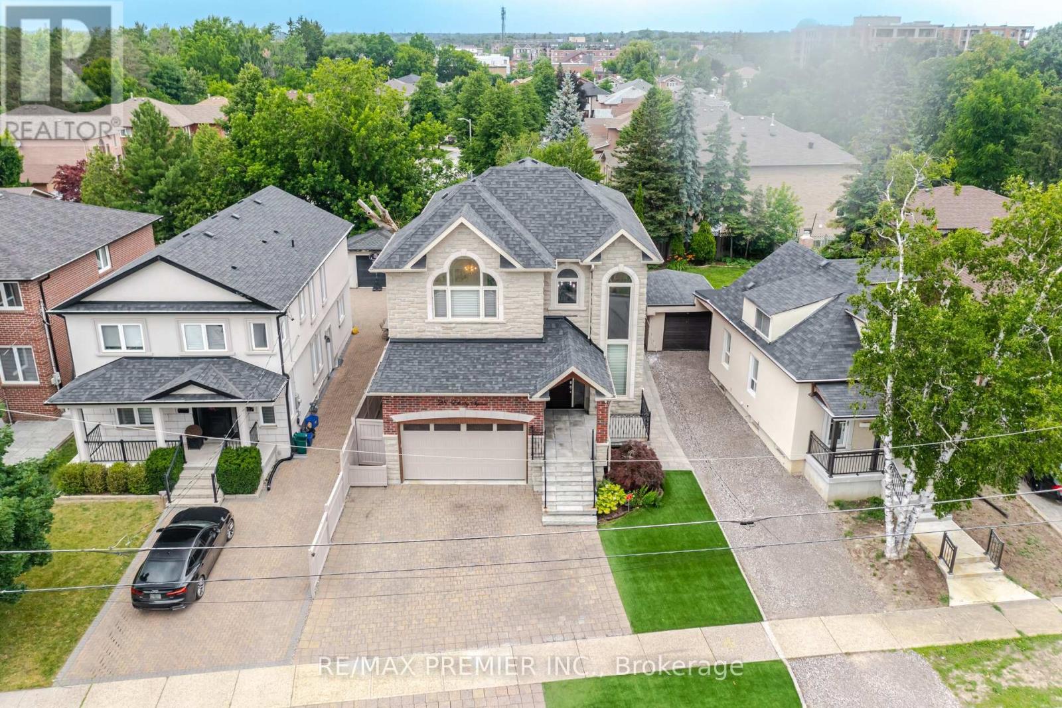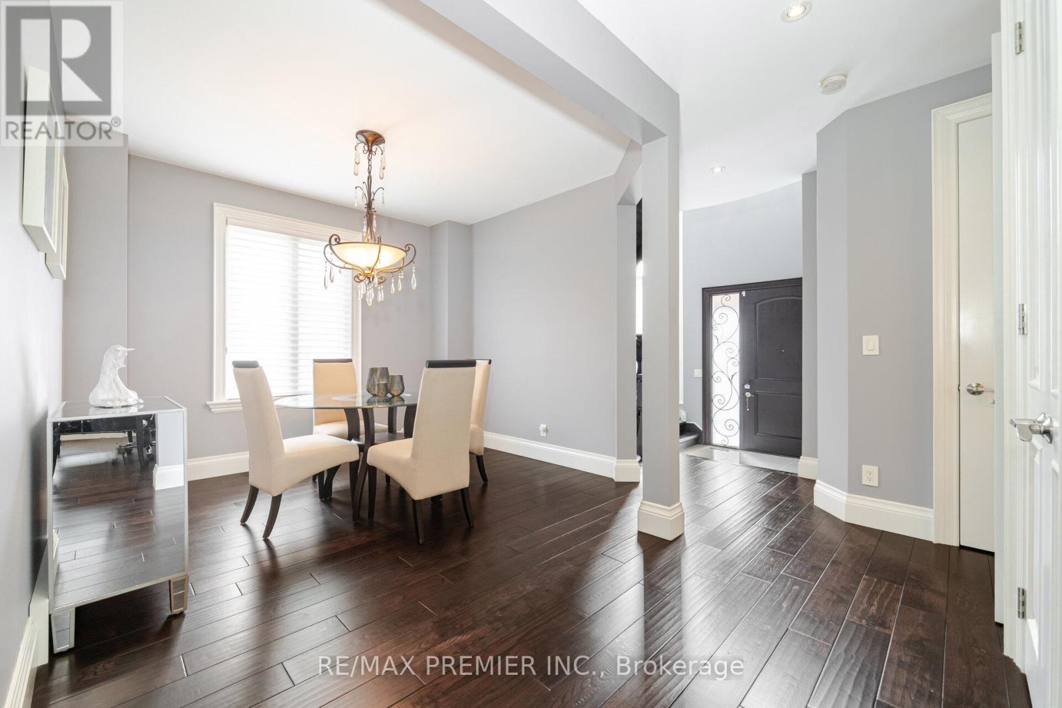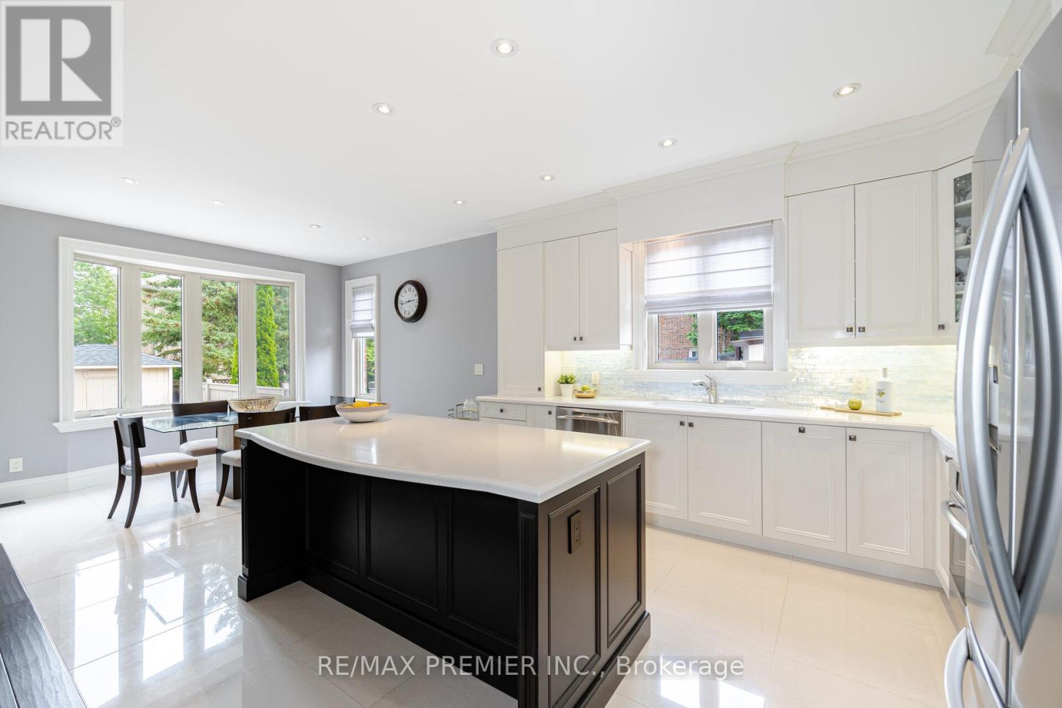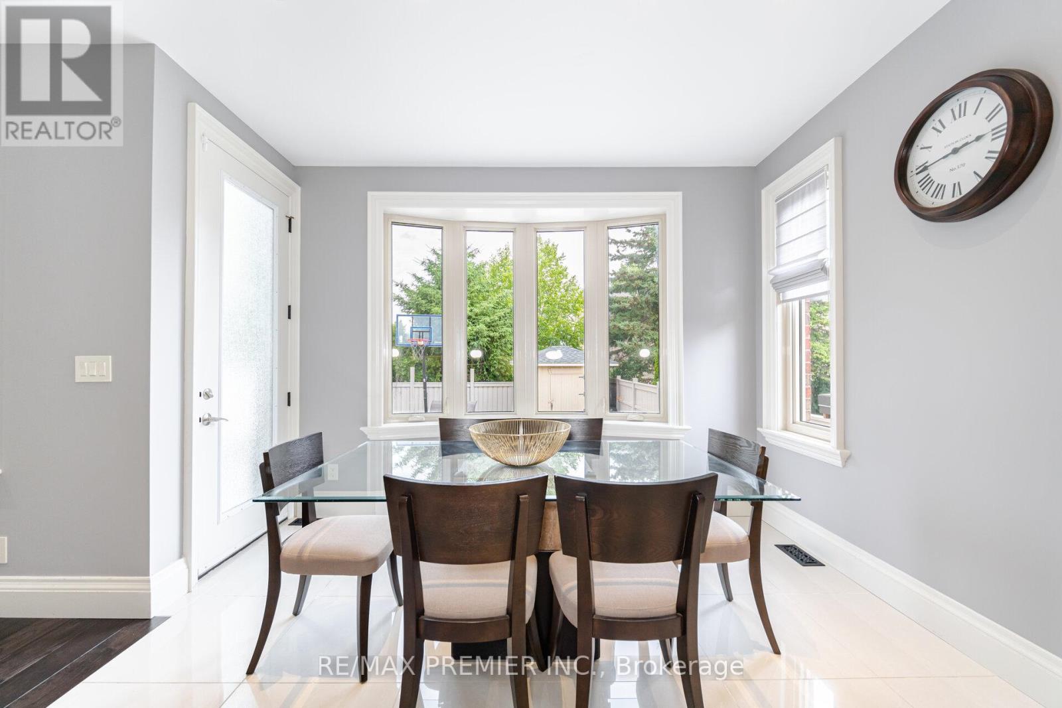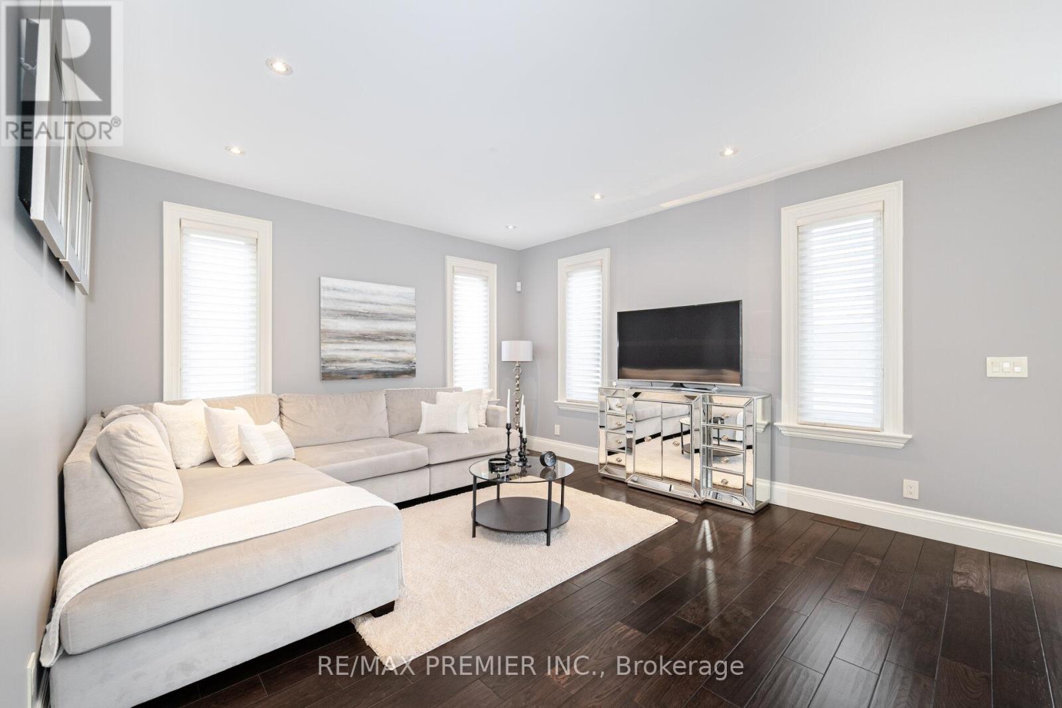28 Ellerby Square N Vaughan, Ontario L4L 1N1
$2,088,000
welcome to 28 Ellerby Sq, a custom-built residence in prestigious Woodbridge, crafted by award-winning builder Homes By Bellia. This magnificent home blends elegance and superior craftsmanship. Inside, discover an expansive interior with 6"" wide plank oak-hardwood flooring, 7 1/2# poplar baseboards, & 4 1/4 poplar casing. The main & upper levels feature soaring 9"" ceilings, creating an open, airy atmosphere. The gourmet kitchen is a chef's dream with Caesar stone, custom cabinets & a mother0of-pearl backsplash. This home offers five impeccably designed bathrooms with marble countertops. Attention to detail is evident, 8"" high custom doors, & commercial-grade hinges. The landscaped exterior feature's pristine turf, a 3-car driveway, & a 13' high garage with an 8"" high door and high roller opener. Oversized basement windows flood the lower level with natural light. Potlights on main & basement create a warm ambiance. Experience luxury living with this unique property Homes By Bellia. (id:35492)
Property Details
| MLS® Number | N11896600 |
| Property Type | Single Family |
| Community Name | West Woodbridge |
| Parking Space Total | 5 |
Building
| Bathroom Total | 6 |
| Bedrooms Above Ground | 4 |
| Bedrooms Below Ground | 1 |
| Bedrooms Total | 5 |
| Appliances | Central Vacuum, Dishwasher, Dryer, Microwave, Refrigerator, Stove, Washer, Window Coverings |
| Basement Development | Finished |
| Basement Features | Separate Entrance |
| Basement Type | N/a (finished) |
| Construction Style Attachment | Detached |
| Cooling Type | Central Air Conditioning |
| Exterior Finish | Brick, Stone |
| Flooring Type | Ceramic, Hardwood |
| Half Bath Total | 1 |
| Heating Fuel | Natural Gas |
| Heating Type | Forced Air |
| Stories Total | 2 |
| Size Interior | 2,500 - 3,000 Ft2 |
| Type | House |
| Utility Water | Municipal Water |
Parking
| Attached Garage |
Land
| Acreage | No |
| Sewer | Sanitary Sewer |
| Size Depth | 128 Ft |
| Size Frontage | 40 Ft |
| Size Irregular | 40 X 128 Ft |
| Size Total Text | 40 X 128 Ft |
Rooms
| Level | Type | Length | Width | Dimensions |
|---|---|---|---|---|
| Main Level | Kitchen | 5.18 m | 3.63 m | 5.18 m x 3.63 m |
| Main Level | Eating Area | 2.44 m | 3.63 m | 2.44 m x 3.63 m |
| Main Level | Living Room | 4.88 m | 4.26 m | 4.88 m x 4.26 m |
| Main Level | Office | 3.35 m | 3.04 m | 3.35 m x 3.04 m |
| Main Level | Dining Room | 3.5 m | 3.5 m | 3.5 m x 3.5 m |
| Upper Level | Primary Bedroom | 4.88 m | 4.57 m | 4.88 m x 4.57 m |
| Upper Level | Bedroom 2 | 3.66 m | 3.81 m | 3.66 m x 3.81 m |
| Upper Level | Bedroom 3 | 3.5 m | 3.96 m | 3.5 m x 3.96 m |
| Upper Level | Bedroom 4 | 5.06 m | 3.2 m | 5.06 m x 3.2 m |
Contact Us
Contact us for more information
Anna Maria Bellissimo
Salesperson
9100 Jane St Bldg L #77
Vaughan, Ontario L4K 0A4
(416) 987-8000
(416) 987-8001




