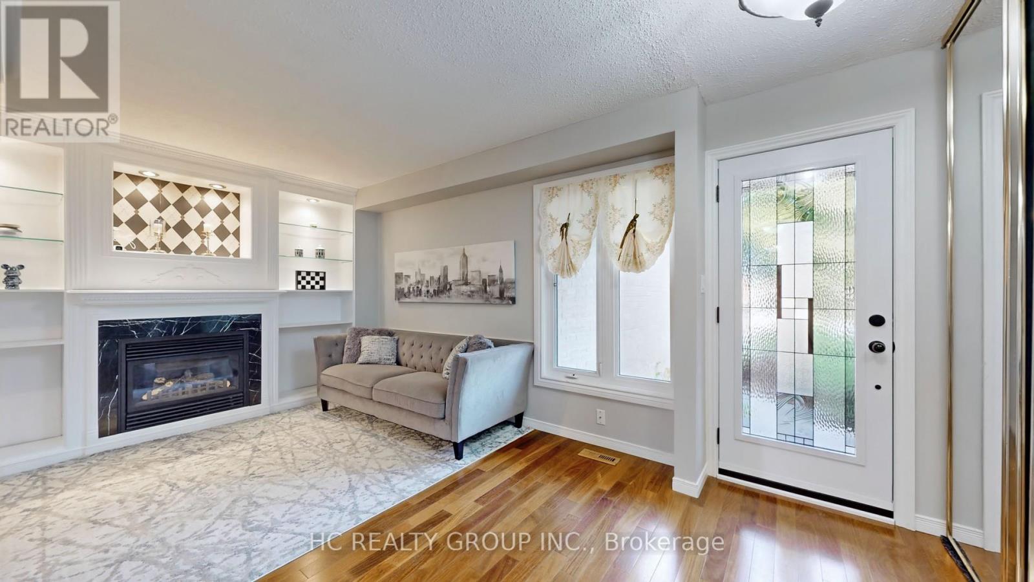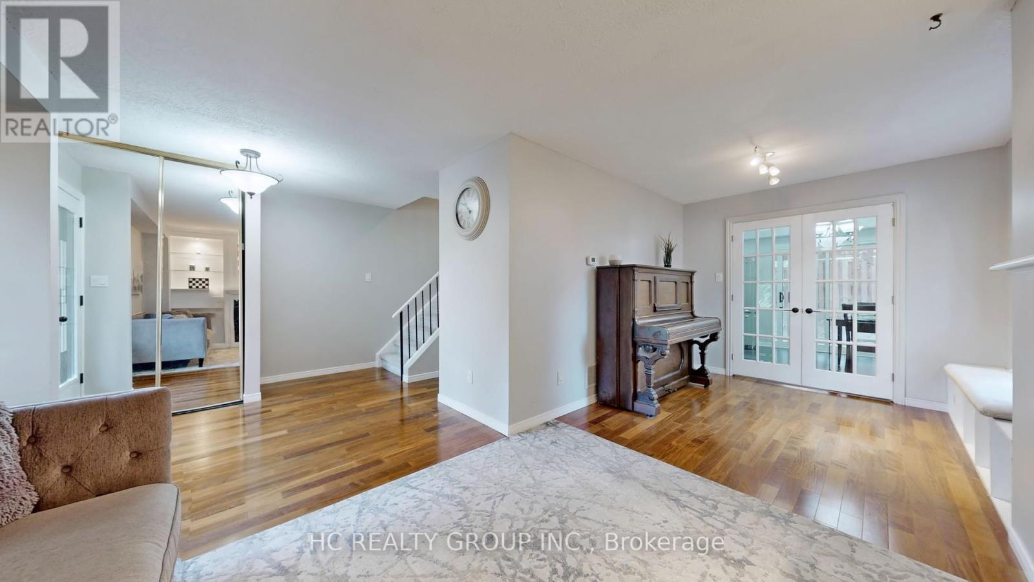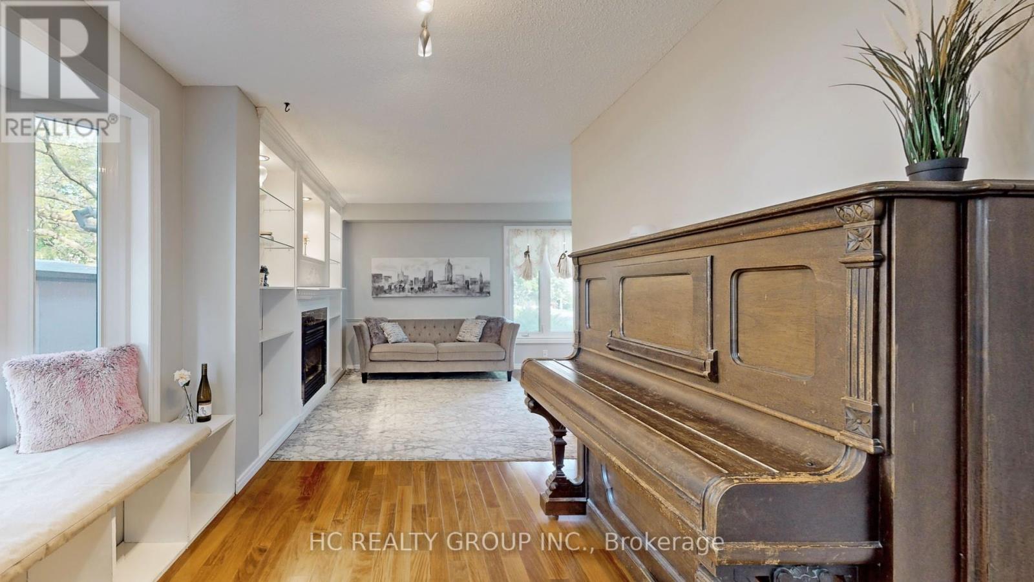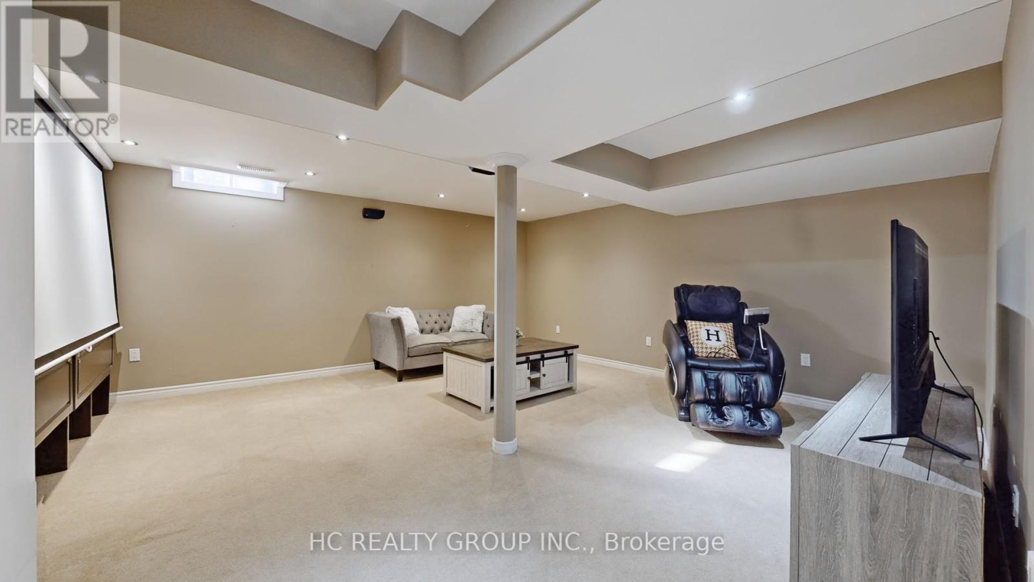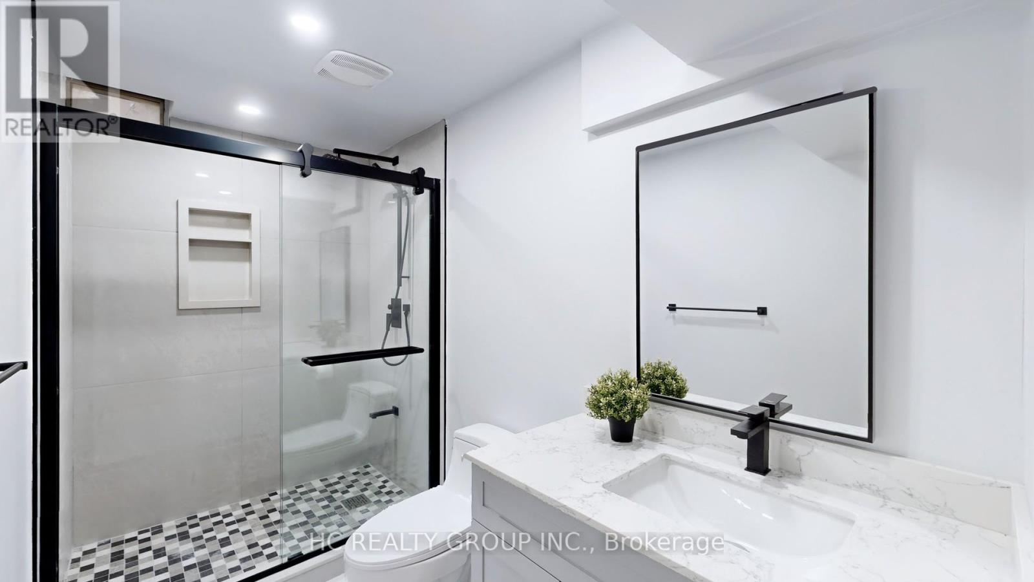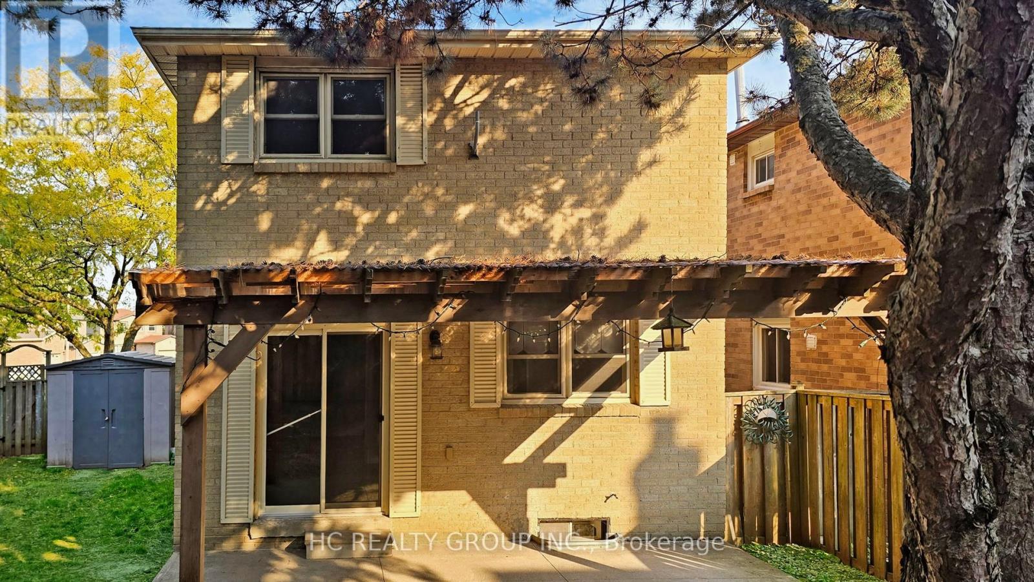28 Chadwick Drive Ajax (Central), Ontario L1S 5V3
$828,000
Don't miss this stunning detached home on a spacious corner lot, located on a quiet street. With nearly 2000 sq. ft. of living space, this home includes a finished basement complete with wiring for surround sound (2 speakers included) and a projection screen. New carpet was installed on the second-floor stairs in 2022. In 2021, the garage door, front door, all interior doors, and hardwood floors were updated. The kitchen features quartz countertops, stainless steel appliances, and a spacious open-concept layout that connects the kitchen to the dining room. The living room boasts bay window seating, perfect for enjoying piano performances or sipping fine wine. The second floor has beautiful bamboo flooring. Step outside to a backyard oasis with a pergola, ideal for gathering with friends. The home is situated on a large corner lot facing a very quiet court, providing a private yard.Walking distance to elementary and high schools, and surrounded by stores, golf courses, and parks. Just minutes by car to Ajax GO Station, Costco, and Walmart. Schedule your showing today! (id:35492)
Open House
This property has open houses!
2:00 pm
Ends at:4:00 pm
Property Details
| MLS® Number | E9394235 |
| Property Type | Single Family |
| Community Name | Central |
| Amenities Near By | Park, Public Transit |
| Parking Space Total | 3 |
| Structure | Shed |
Building
| Bathroom Total | 3 |
| Bedrooms Above Ground | 3 |
| Bedrooms Total | 3 |
| Amenities | Fireplace(s) |
| Appliances | Dishwasher, Dryer, Microwave, Range, Refrigerator, Stove, Washer, Window Coverings |
| Basement Development | Finished |
| Basement Type | Full (finished) |
| Construction Style Attachment | Detached |
| Cooling Type | Central Air Conditioning |
| Exterior Finish | Brick |
| Fireplace Present | Yes |
| Fireplace Total | 1 |
| Flooring Type | Hardwood, Ceramic, Bamboo, Carpeted, Laminate |
| Foundation Type | Unknown |
| Half Bath Total | 1 |
| Heating Fuel | Natural Gas |
| Heating Type | Forced Air |
| Stories Total | 2 |
| Type | House |
| Utility Water | Municipal Water |
Parking
| Attached Garage |
Land
| Acreage | No |
| Fence Type | Fenced Yard |
| Land Amenities | Park, Public Transit |
| Sewer | Sanitary Sewer |
| Size Depth | 101 Ft ,7 In |
| Size Frontage | 39 Ft ,4 In |
| Size Irregular | 39.37 X 101.6 Ft |
| Size Total Text | 39.37 X 101.6 Ft |
| Zoning Description | R2-a |
Rooms
| Level | Type | Length | Width | Dimensions |
|---|---|---|---|---|
| Second Level | Primary Bedroom | 5.05 m | 3.13 m | 5.05 m x 3.13 m |
| Second Level | Bedroom 2 | 4.14 m | 2.69 m | 4.14 m x 2.69 m |
| Second Level | Bedroom 3 | 3.09 m | 3.03 m | 3.09 m x 3.03 m |
| Basement | Recreational, Games Room | 5.61 m | 5.12 m | 5.61 m x 5.12 m |
| Basement | Office | 2.35 m | 1.95 m | 2.35 m x 1.95 m |
| Main Level | Family Room | 3.52 m | 2.76 m | 3.52 m x 2.76 m |
| Main Level | Living Room | 3.4 m | 2.7 m | 3.4 m x 2.7 m |
| Main Level | Dining Room | 5.8 m | 3.2 m | 5.8 m x 3.2 m |
| Main Level | Kitchen | 5.8 m | 3.2 m | 5.8 m x 3.2 m |
https://www.realtor.ca/real-estate/27535834/28-chadwick-drive-ajax-central-central
Interested?
Contact us for more information

Ning Yin
Salesperson
9206 Leslie St 2nd Flr
Richmond Hill, Ontario L4B 2N8
(905) 889-9969
(905) 889-9979
https://www.hcrealty.ca

Corey Huang
Broker
9206 Leslie St 2nd Flr
Richmond Hill, Ontario L4B 2N8
(905) 889-9969
(905) 889-9979
https://www.hcrealty.ca




