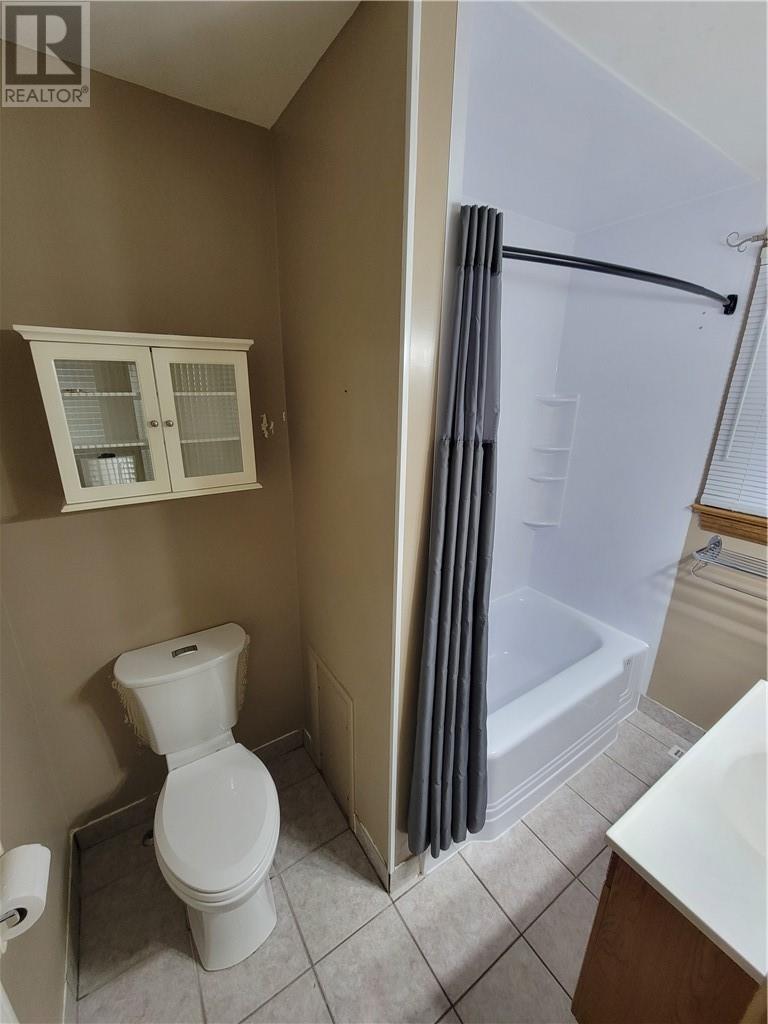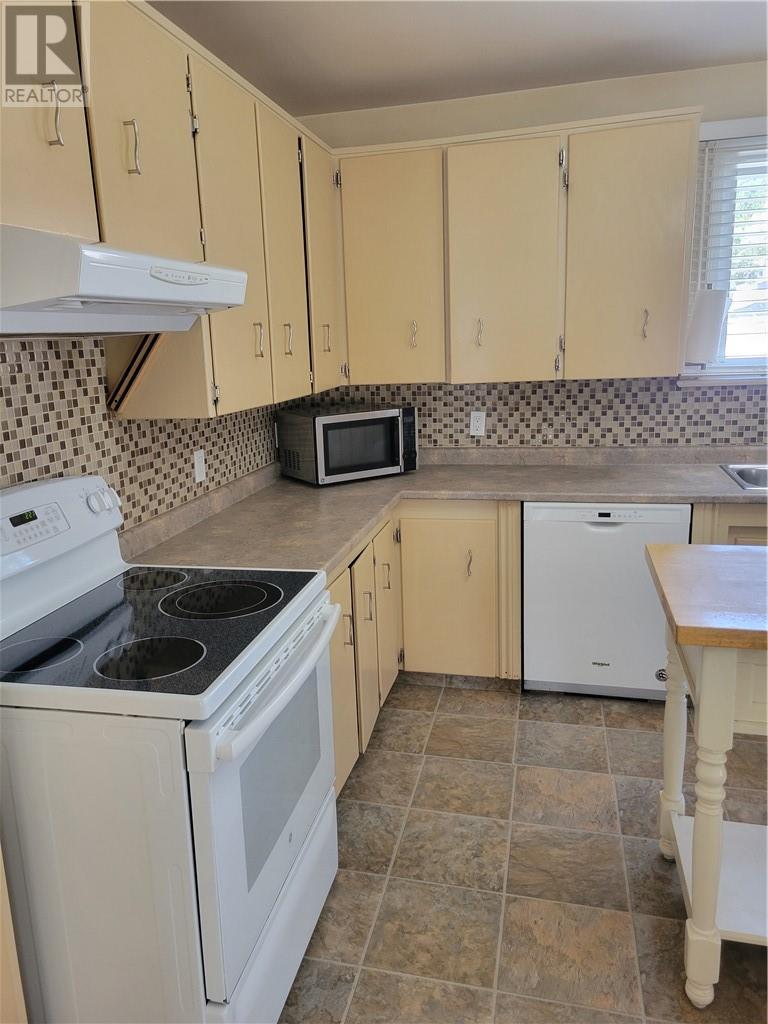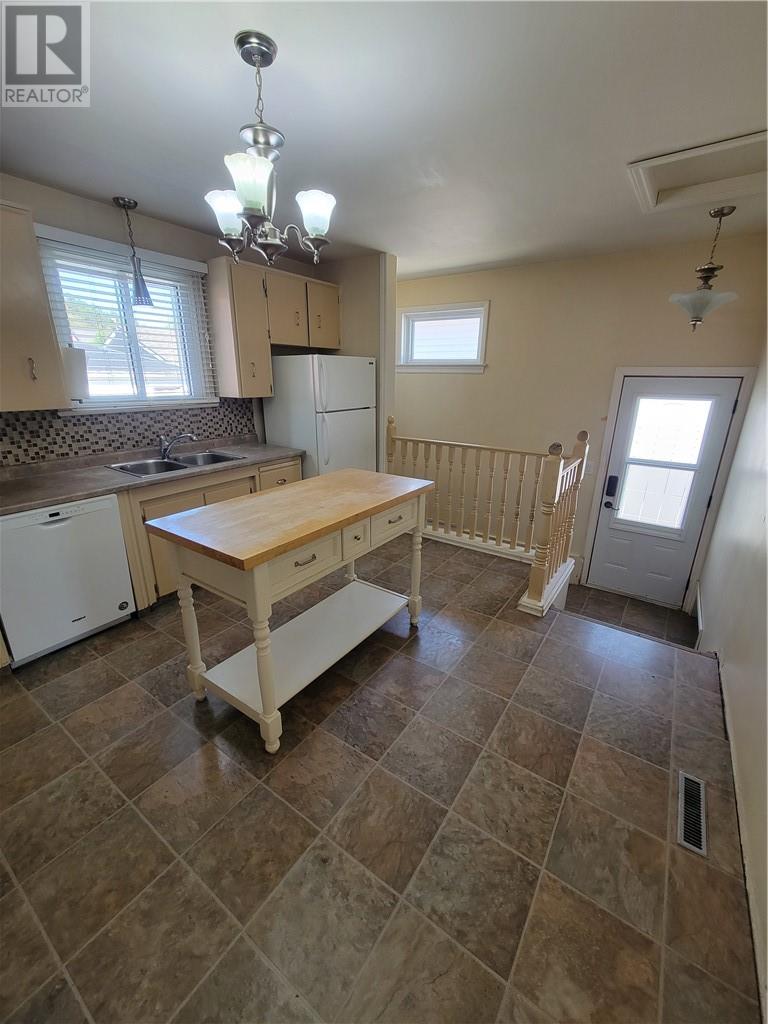28 Allan Coniston, Ontario P0M 1M0
$289,000
COZY CONISTON ALL BRICK HOME (38X30) WITH (24X14) GARAGE. THIS 2+2 HAS GENEROUS SIZE ROOMS THROUGHOUT. 1 BATHROOM ON MAIN FLOOR. NOTE ELEGANT FINISHES LIKE CROWN MOLDING IN LIVING ROOM, ROUNDED WALLS IN LIVING ROOM AND BEDROOM. THIS HOME FEATURES MANY NEW UPGRADES DONE THROUGHOUT THE YEARS. 2015-NEW WINDOWS IN BASEMENT, 2011-NEW SHINGLES AND EAVES, 2022 NEW FURNACE AND AIRCONDITIONER (ON RENTAL), 2019- NEW DOORS INSTALLED, 2021-DISHWASHER AND NEWER STOVE, FRIDGE, 2023-GAS DRYER INSTALLED. NATURAL GAS RUNS TO THE GARAGE. CENTRAL VACUUM AND ACCESSORIES. VERY SOLID BRICK HOME. FENCED YARD. PLENTY OF PARKING. LOW TAXES. SHORT RIDE ON CITY TRANSIT TO CONISTON AND BACK. SCHOOLS WALKING DISTANCE.POTENTIAL FOR BASEMENT SECOND UNIT FOR THE EXTRA FAMILY MEMBERS. (id:35492)
Open House
This property has open houses!
2:00 pm
Ends at:4:00 pm
Property Details
| MLS® Number | 2119291 |
| Property Type | Single Family |
| Amenities Near By | Golf Course, Playground, Public Transit, Schools |
| Equipment Type | Air Conditioner, Furnace, Water Heater - Gas |
| Rental Equipment Type | Air Conditioner, Furnace, Water Heater - Gas |
Building
| Bathroom Total | 1 |
| Bedrooms Total | 4 |
| Appliances | Central Vacuum, Dishwasher, Drapes/curtains, Dryer - Gas, Range - Electric, Refrigerator, Window Coverings |
| Architectural Style | Bungalow |
| Basement Type | Full |
| Cooling Type | Central Air Conditioning |
| Exterior Finish | Brick |
| Flooring Type | Laminate |
| Foundation Type | Poured Concrete |
| Heating Type | Forced Air |
| Roof Material | Asphalt Shingle |
| Roof Style | Unknown |
| Stories Total | 1 |
| Type | House |
| Utility Water | Municipal Water |
Parking
| Detached Garage | |
| Gravel | |
| Parking Space(s) |
Land
| Access Type | Year-round Access |
| Acreage | No |
| Fence Type | Fenced Yard |
| Land Amenities | Golf Course, Playground, Public Transit, Schools |
| Sewer | Municipal Sewage System |
| Size Total Text | 4,051 - 7,250 Sqft |
| Zoning Description | R1-5 |
Rooms
| Level | Type | Length | Width | Dimensions |
|---|---|---|---|---|
| Basement | Bedroom | 15 x 12 | ||
| Basement | Bedroom | 15.83 x 9.33 | ||
| Main Level | Bedroom | 14.42 x 12 | ||
| Main Level | Primary Bedroom | 12.83 x 12 | ||
| Main Level | 4pc Bathroom | 8.5 x 5.75 | ||
| Main Level | Kitchen | 16.66 x 11.75 | ||
| Main Level | Dining Room | 11.83 x 9.75 | ||
| Main Level | Living Room | 15.83 x 15 |
https://www.realtor.ca/real-estate/27486444/28-allan-coniston
Interested?
Contact us for more information

Normand Richer
Salesperson
767 Barrydowne Rd Unit 203 A
Sudbury, Ontario P3A 3T6
(866) 530-7737
(647) 849-3180




































