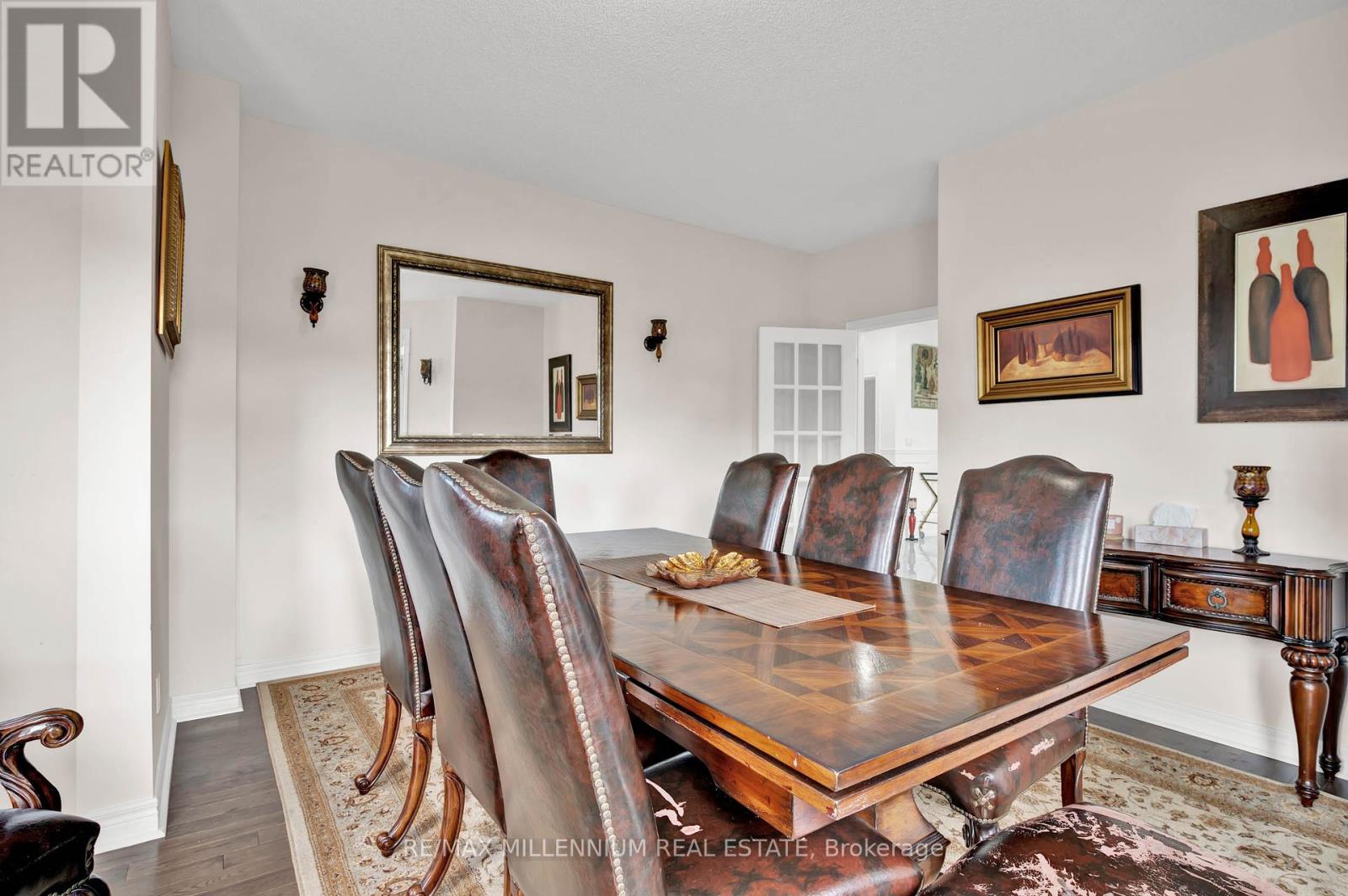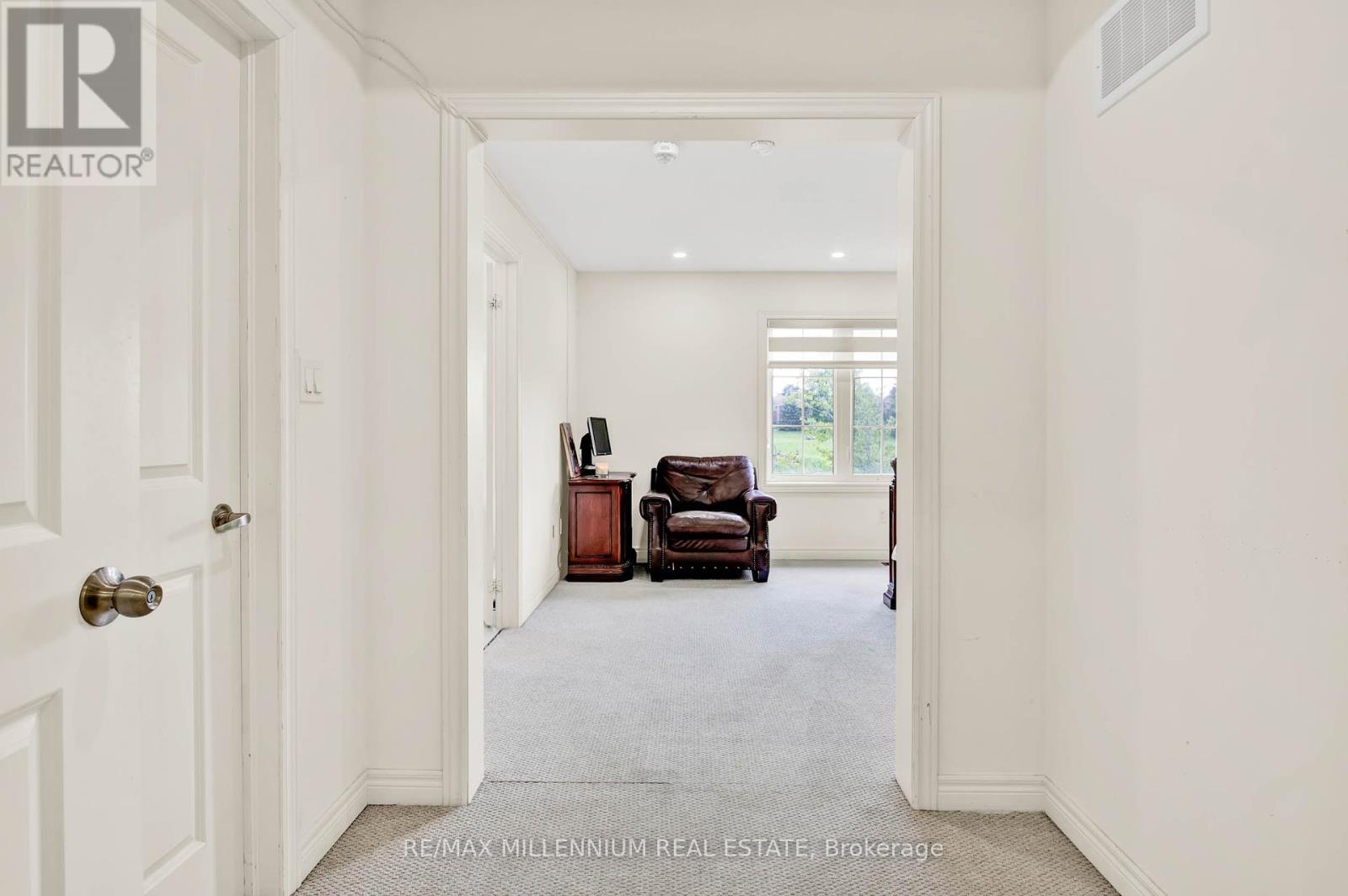277 Gibson Circle Bradford West Gwillimbury, Ontario L3Z 0X2
$1,649,000
****Huge Rental income. Priced to sell Quick **** This enchanting castle-like home offers the perfect blend of countryside living and convenience to all amenities of the Greater Toronto Area. Located in a highly sought-after community with easy access to the GO station, highways 413 (upcoming 2025), 400, and 404, this property is a dream for anyone wants to live and commute to work anywhere in GTA. With over 5,000 Sq ft of living space, the potential for rental income or multi-family living is endless. Don't miss out on this opportunity to live in a fairy tale setting with all the modern conveniences at your fingertips. (id:35492)
Property Details
| MLS® Number | N9381408 |
| Property Type | Single Family |
| Community Name | Bradford |
| Amenities Near By | Hospital, Park, Schools |
| Features | Ravine |
| Parking Space Total | 5 |
Building
| Bathroom Total | 7 |
| Bedrooms Above Ground | 5 |
| Bedrooms Below Ground | 3 |
| Bedrooms Total | 8 |
| Appliances | Window Coverings |
| Basement Development | Finished |
| Basement Features | Separate Entrance |
| Basement Type | N/a (finished) |
| Construction Style Attachment | Detached |
| Cooling Type | Central Air Conditioning |
| Exterior Finish | Brick, Stone |
| Fireplace Present | Yes |
| Half Bath Total | 1 |
| Heating Fuel | Natural Gas |
| Heating Type | Forced Air |
| Stories Total | 2 |
| Size Interior | 3,500 - 5,000 Ft2 |
| Type | House |
| Utility Water | Municipal Water |
Parking
| Attached Garage |
Land
| Acreage | No |
| Land Amenities | Hospital, Park, Schools |
| Sewer | Sanitary Sewer |
| Size Depth | 120 Ft |
| Size Frontage | 55 Ft |
| Size Irregular | 55 X 120 Ft ; Irregular |
| Size Total Text | 55 X 120 Ft ; Irregular|under 1/2 Acre |
| Zoning Description | Residential |
Rooms
| Level | Type | Length | Width | Dimensions |
|---|---|---|---|---|
| Second Level | Primary Bedroom | 16.99 m | 12.6 m | 16.99 m x 12.6 m |
| Second Level | Bedroom 2 | 12.99 m | 12 m | 12.99 m x 12 m |
| Second Level | Bedroom 3 | 12.99 m | 16.6 m | 12.99 m x 16.6 m |
| Second Level | Bedroom 4 | 12 m | 11.09 m | 12 m x 11.09 m |
| Main Level | Living Room | 16.99 m | 12 m | 16.99 m x 12 m |
| Main Level | Eating Area | 12.6 m | 13.61 m | 12.6 m x 13.61 m |
| Main Level | Kitchen | 14.01 m | 10 m | 14.01 m x 10 m |
| Main Level | Dining Room | 12.6 m | 13.61 m | 12.6 m x 13.61 m |
| Main Level | Family Room | 14.99 m | 14.01 m | 14.99 m x 14.01 m |
| Main Level | Living Room | 14.2 m | 11.61 m | 14.2 m x 11.61 m |
Contact Us
Contact us for more information

Mangatt Tahir
Broker
81 Zenway Blvd #25
Woodbridge, Ontario L4H 0S5
(905) 265-2200
(905) 265-2203










































