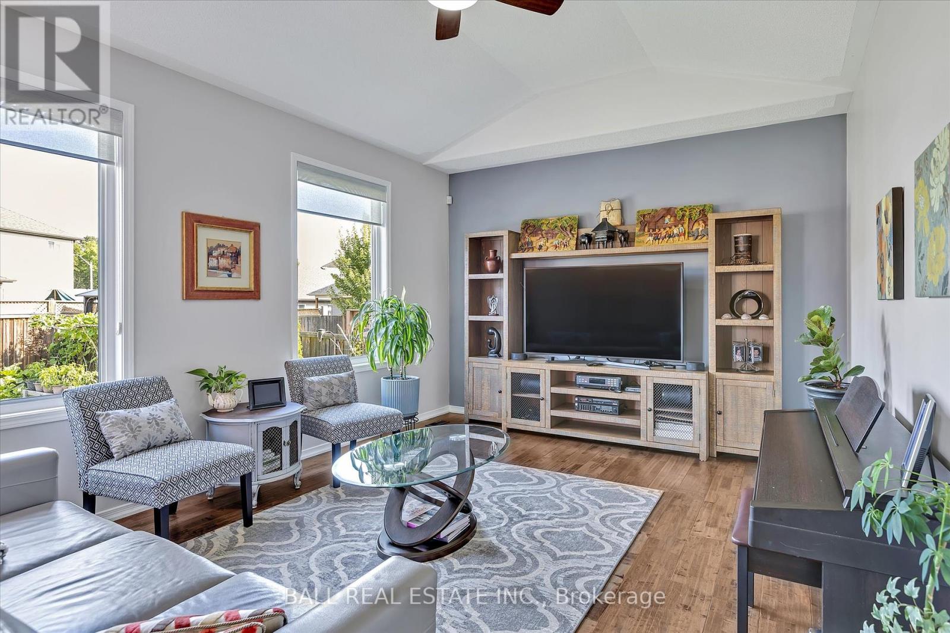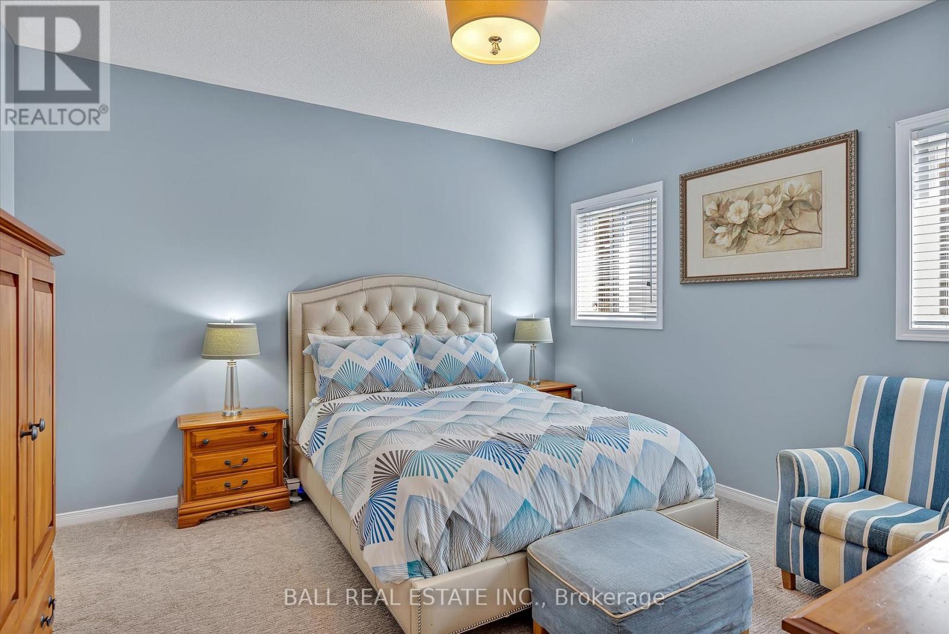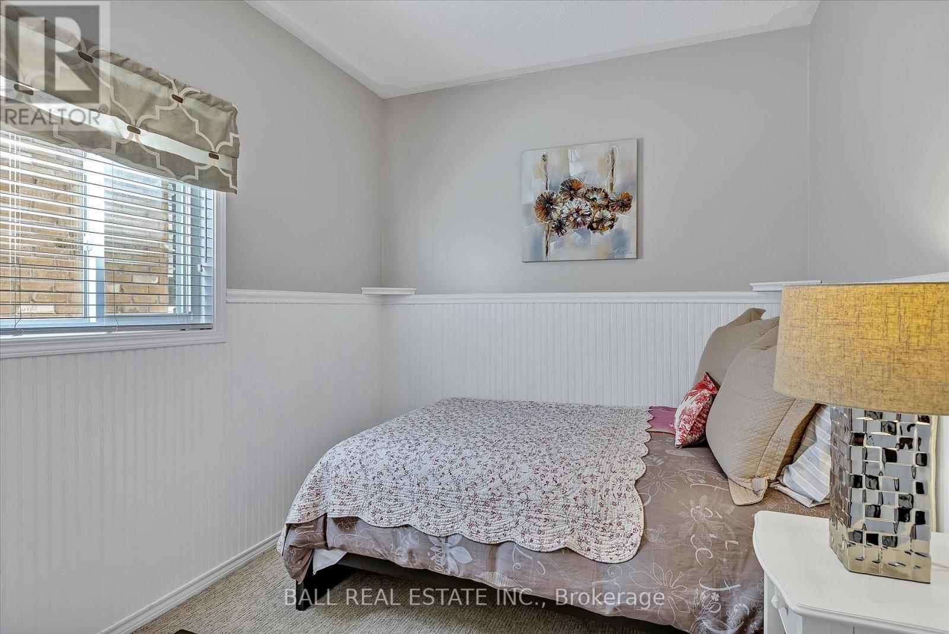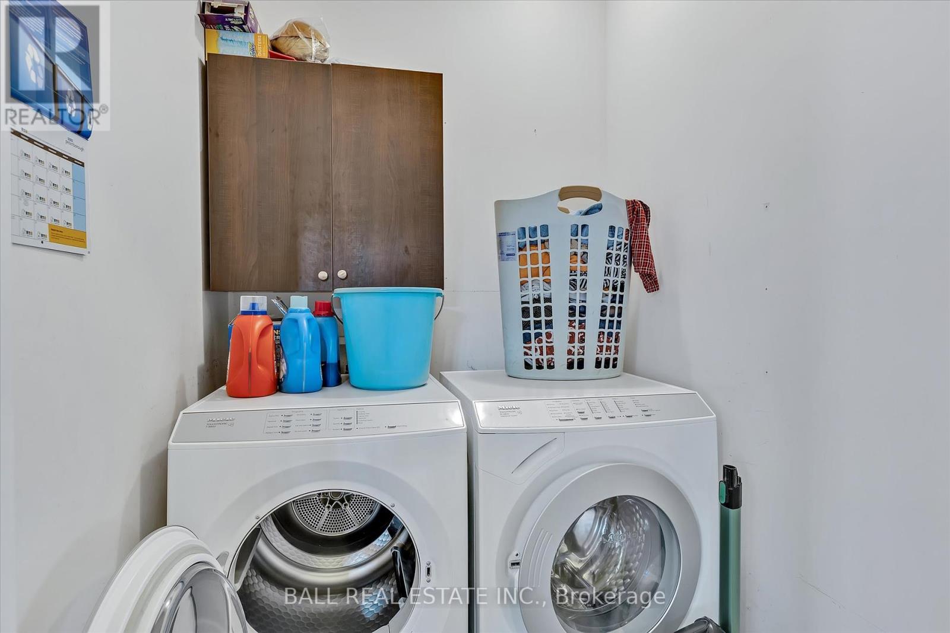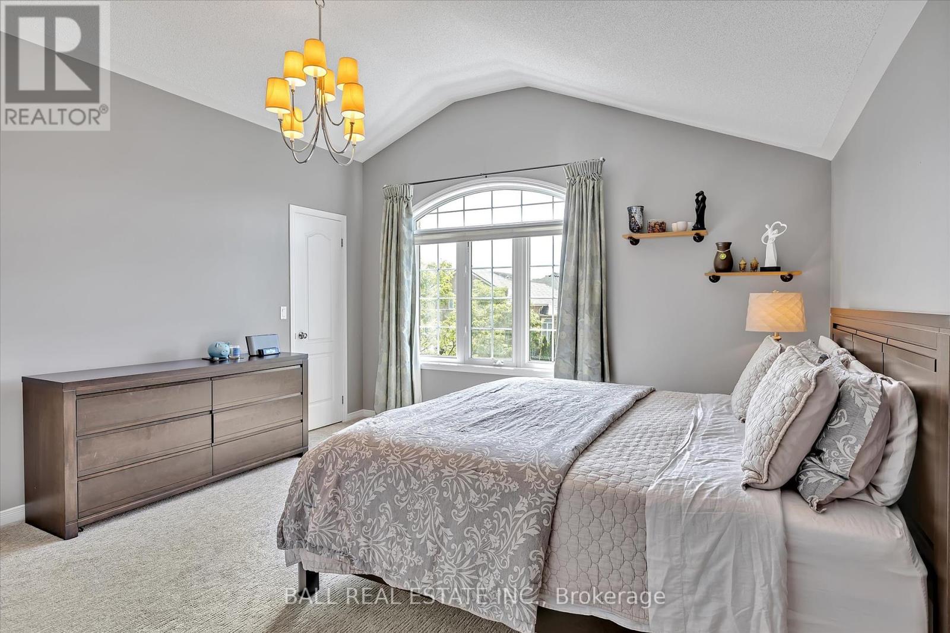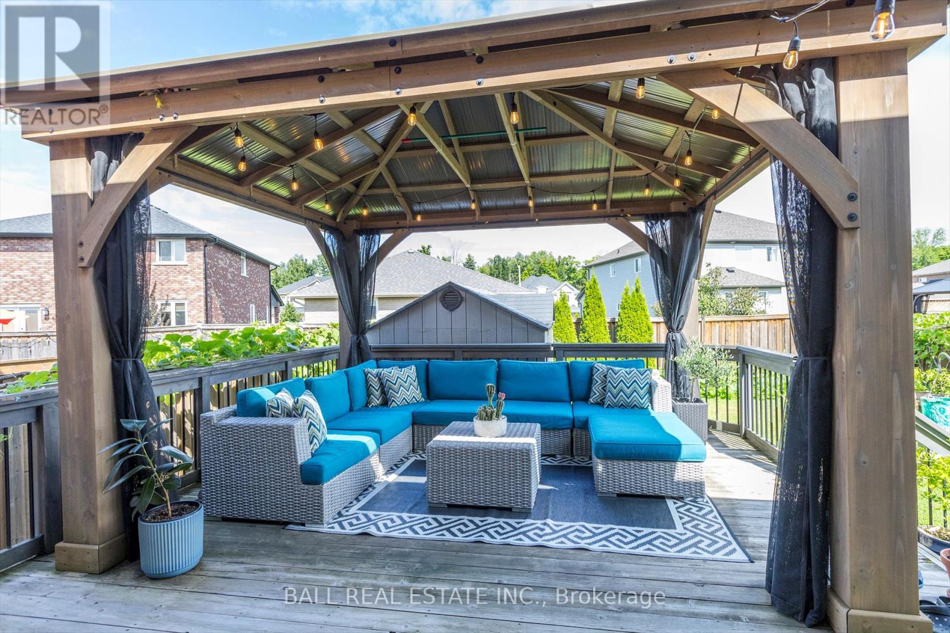275 Chandler Crescent Smith-Ennismore-Lakefield, Ontario K9K 2T3
$824,900
Welcome to 275 Chandler Crescent. This meticulously upgraded home offers 3,200 sq. ft. of beautifully finished living space in one of Peterborough's most desirable neighborhoods. Built in 2013, its thoughtfully designed for large or growing families, boasting 5 spacious-bedrooms (3 above grade and 1 in the bright, raised basement) and 3 full bathrooms. The heart of the home is an open-concept kitchen that seamlessly connects to the dining and living areas, making it perfect for hosting gatherings. Step outside through the walk-out to a large, fully fenced backyard, an entertainers dream. Retreat to the serene primary bedroom, complete with a spa-like ensuite for your private oasis. The main level impresses with soaring 9-foot ceilings, coffered and vaulted accents, and stunning hand-scraped wide plank hardwood floors. The raised basement design floods the space with natural light through oversized windows, creating a modern and inviting atmosphere. Additional highlights include a spacious double car garage for all your storage needs and the convenience of being just minutes from schools, parks, and local amenities.275 Chandler Crescent perfectly blends space, style, and functionality. Your next chapter starts here. (id:35492)
Property Details
| MLS® Number | X11913575 |
| Property Type | Single Family |
| Community Name | Rural Smith-Ennismore-Lakefield |
| Amenities Near By | Park, Place Of Worship, Public Transit, Schools |
| Equipment Type | Water Heater |
| Features | Irregular Lot Size, Ravine, Flat Site |
| Parking Space Total | 5 |
| Rental Equipment Type | Water Heater |
| Structure | Deck, Porch, Shed |
Building
| Bathroom Total | 3 |
| Bedrooms Above Ground | 3 |
| Bedrooms Below Ground | 1 |
| Bedrooms Total | 4 |
| Amenities | Canopy |
| Appliances | Dryer, Refrigerator, Stove, Washer |
| Basement Development | Finished |
| Basement Type | N/a (finished) |
| Construction Style Attachment | Detached |
| Cooling Type | Central Air Conditioning |
| Exterior Finish | Brick, Vinyl Siding |
| Fire Protection | Smoke Detectors |
| Foundation Type | Poured Concrete |
| Heating Fuel | Natural Gas |
| Heating Type | Forced Air |
| Stories Total | 1 |
| Size Interior | 2,000 - 2,500 Ft2 |
| Type | House |
| Utility Water | Municipal Water |
Parking
| Attached Garage |
Land
| Acreage | No |
| Land Amenities | Park, Place Of Worship, Public Transit, Schools |
| Sewer | Sanitary Sewer |
| Size Depth | 128 Ft ,2 In |
| Size Frontage | 40 Ft |
| Size Irregular | 40 X 128.2 Ft ; 41.05x119.15x40.04 |
| Size Total Text | 40 X 128.2 Ft ; 41.05x119.15x40.04|under 1/2 Acre |
| Zoning Description | R1 |
Rooms
| Level | Type | Length | Width | Dimensions |
|---|---|---|---|---|
| Second Level | Primary Bedroom | 4.2 m | 4.31 m | 4.2 m x 4.31 m |
| Second Level | Bathroom | 4.52 m | 1.51 m | 4.52 m x 1.51 m |
| Basement | Recreational, Games Room | 6.47 m | 8.91 m | 6.47 m x 8.91 m |
| Basement | Den | 4.3 m | 3.5 m | 4.3 m x 3.5 m |
| Main Level | Living Room | 3.75 m | 4.11 m | 3.75 m x 4.11 m |
| Main Level | Kitchen | 3.72 m | 5.59 m | 3.72 m x 5.59 m |
| Main Level | Dining Room | 6.53 m | 3.71 m | 6.53 m x 3.71 m |
| Main Level | Family Room | 5.65 m | 3.78 m | 5.65 m x 3.78 m |
| Main Level | Foyer | 3.76 m | 1.87 m | 3.76 m x 1.87 m |
| Main Level | Bedroom | 3.99 m | 3.94 m | 3.99 m x 3.94 m |
| Main Level | Bedroom | 2.64 m | 3.78 m | 2.64 m x 3.78 m |
| Main Level | Bathroom | 1.51 m | 2.76 m | 1.51 m x 2.76 m |
Utilities
| Cable | Installed |
| Sewer | Installed |
Contact Us
Contact us for more information
Jeff Sands
Broker
www.jeffandkatie.ca/
191 Hunter Street W
Peterborough, Ontario K9H 2L1
(705) 775-2255
(705) 651-0212
www.ballrealestate.ca/
Katie Hadden
Salesperson
191 Hunter Street W
Peterborough, Ontario K9H 2L1
(705) 775-2255
(705) 651-0212
www.ballrealestate.ca/









