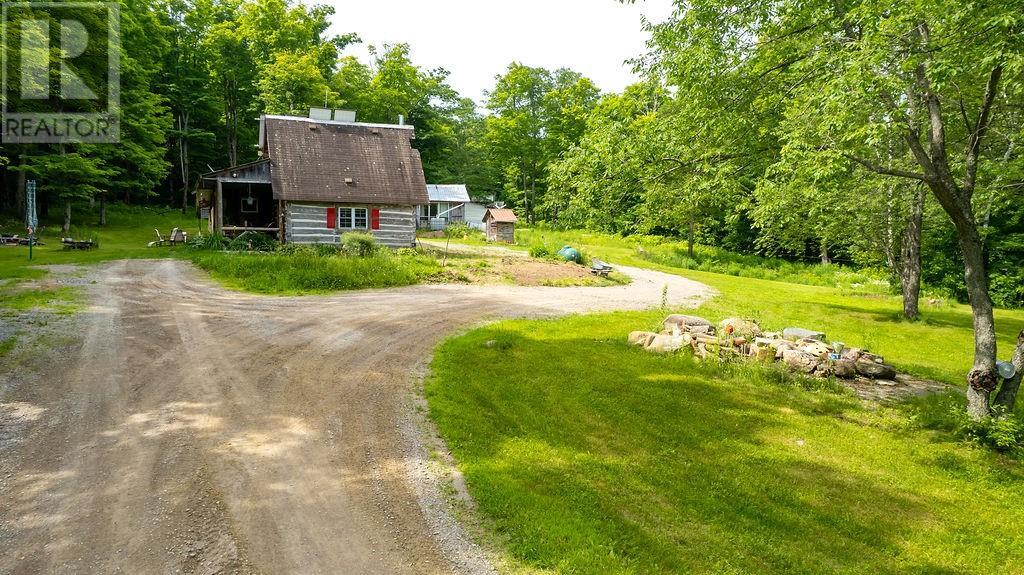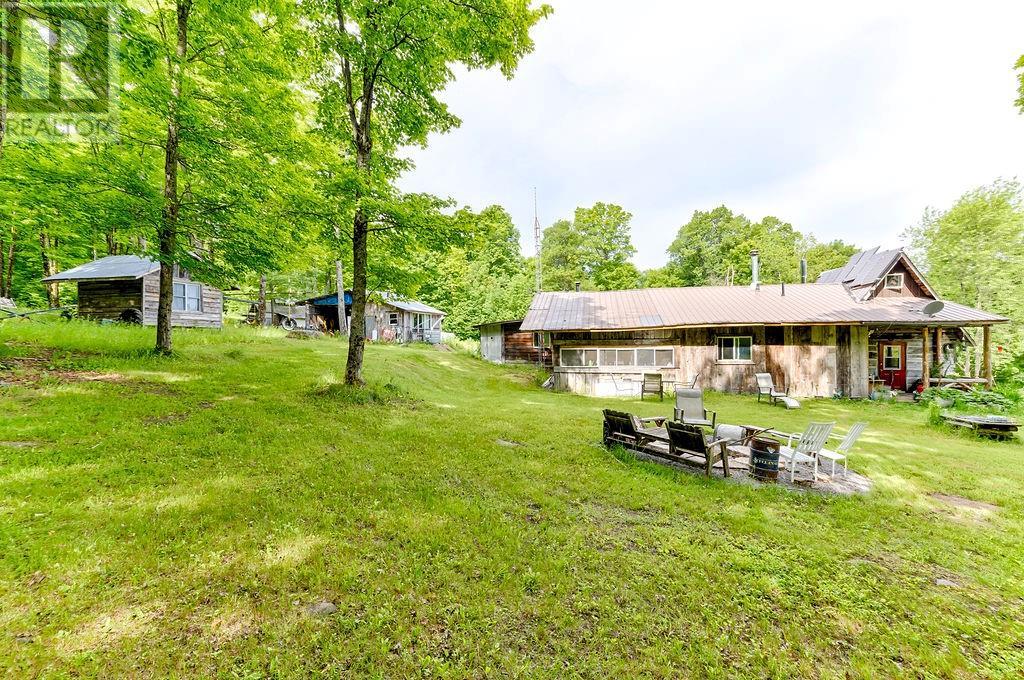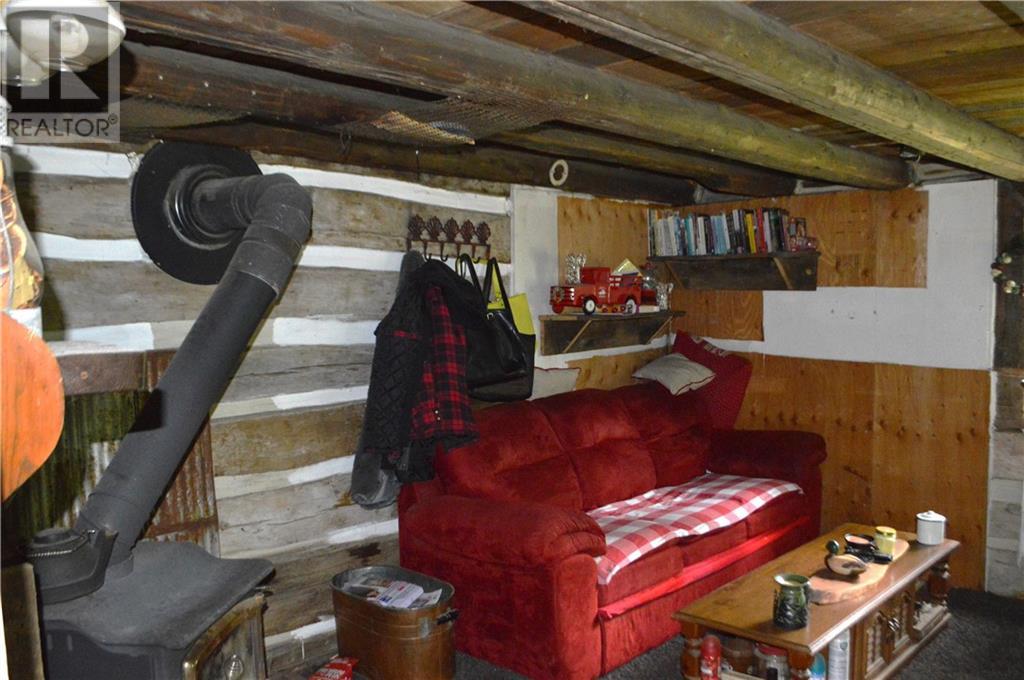27444 41 Highway Griffith, Ontario K0J 2R0
$594,900
Tired of the city? Ready for a more laid-back lifestyle? This unique property opens the door to a Homesteading lifestyle for your family of self-sufficiency. Approx 93 Acres of mixed bush, cleared land & a pond offers a playground to hunt, camp, trails throughout to hike or 4-wheel, gardens, tap the maple trees to make your own maple syrup, cut firewood or mill your own logs. SO MUCH to offer. The main 4 season off grid home has been updated to enjoy the comforts of today but in keeping with the serene way of life from yesteryear with 1800 kw watt solar panels, drilled well, 4pc bath & main floor BR, large LR with cozy woodstove, an open loft for more beds, spacious eat in kitchen & the fabulous screened in summer kitchen. A bunkie offers more sleeping space along with several outbuildings for storage, workshops & sugar shack. A bonus 20 x 28 log cabin can be purposed for extended family, accessed by a trail from the house or a separate driveway off Hwy 41. 48 hr irrevocable on offers (id:35492)
Property Details
| MLS® Number | 1398919 |
| Property Type | Single Family |
| Neigbourhood | Griffith/Karthum |
| Amenities Near By | Golf Nearby, Recreation Nearby, Shopping, Ski Area |
| Features | Acreage, Open Space |
| Parking Space Total | 20 |
| Storage Type | Storage Shed |
Building
| Bathroom Total | 1 |
| Bedrooms Above Ground | 2 |
| Bedrooms Total | 2 |
| Basement Development | Not Applicable |
| Basement Type | None (not Applicable) |
| Construction Style Attachment | Detached |
| Cooling Type | None |
| Exterior Finish | Log, Wood |
| Fireplace Present | Yes |
| Fireplace Total | 1 |
| Flooring Type | Mixed Flooring |
| Foundation Type | None |
| Heating Fuel | Wood |
| Heating Type | Other |
| Type | House |
| Utility Water | Drilled Well |
Parking
| Open | |
| Oversize | |
| Gravel |
Land
| Access Type | Highway Access |
| Acreage | Yes |
| Land Amenities | Golf Nearby, Recreation Nearby, Shopping, Ski Area |
| Sewer | Septic System |
| Size Irregular | 93 |
| Size Total | 93 Ac |
| Size Total Text | 93 Ac |
| Zoning Description | Ru |
Rooms
| Level | Type | Length | Width | Dimensions |
|---|---|---|---|---|
| Second Level | Bedroom | 16'6" x 13'6" | ||
| Main Level | Living Room | 16'6" x 13'6" | ||
| Main Level | Kitchen | 20'0" x 12'0" | ||
| Main Level | Primary Bedroom | 10'8" x 11'8" | ||
| Main Level | 4pc Bathroom | 5'0" x 7'6" | ||
| Main Level | Enclosed Porch | 25'0" x 15'0" |
https://www.realtor.ca/real-estate/27083987/27444-41-highway-griffith-griffithkarthum
Interested?
Contact us for more information

Margaret Dubeau
Salesperson
[email protected]/
358 Plaunt St Unit 1
Renfrew, Ontario K7V 1N3
(613) 432-2100
(613) 432-8476
www.century21.ca/eadyrealty

































