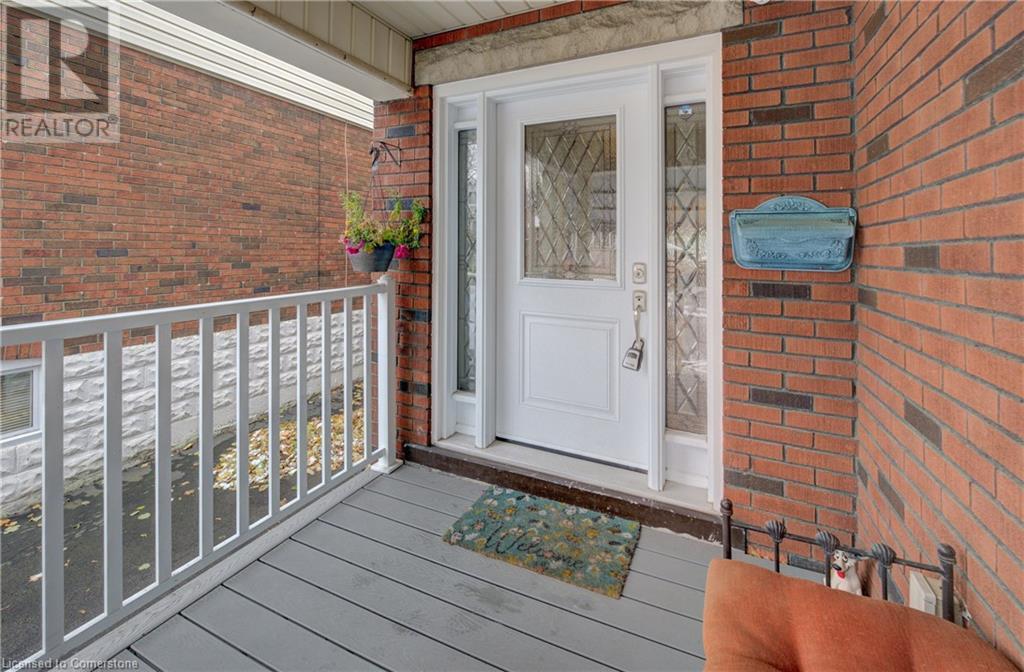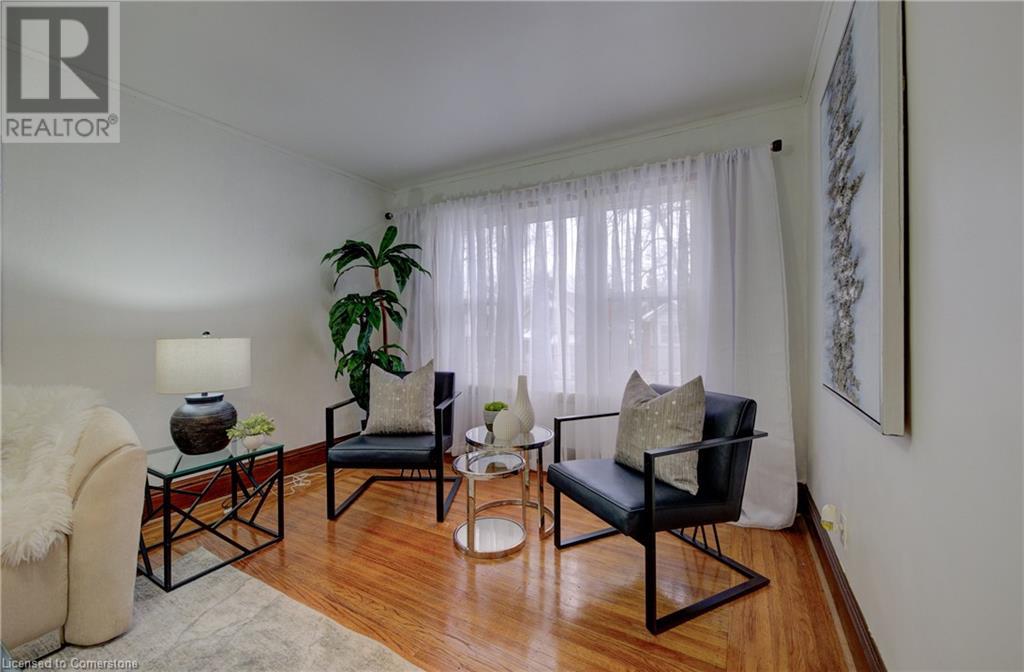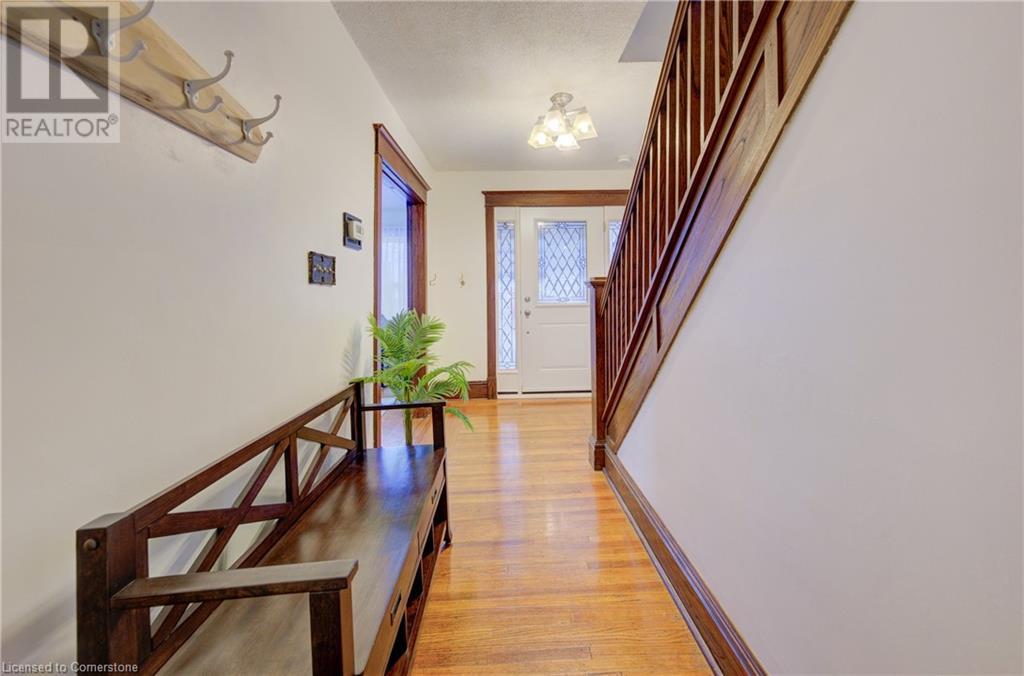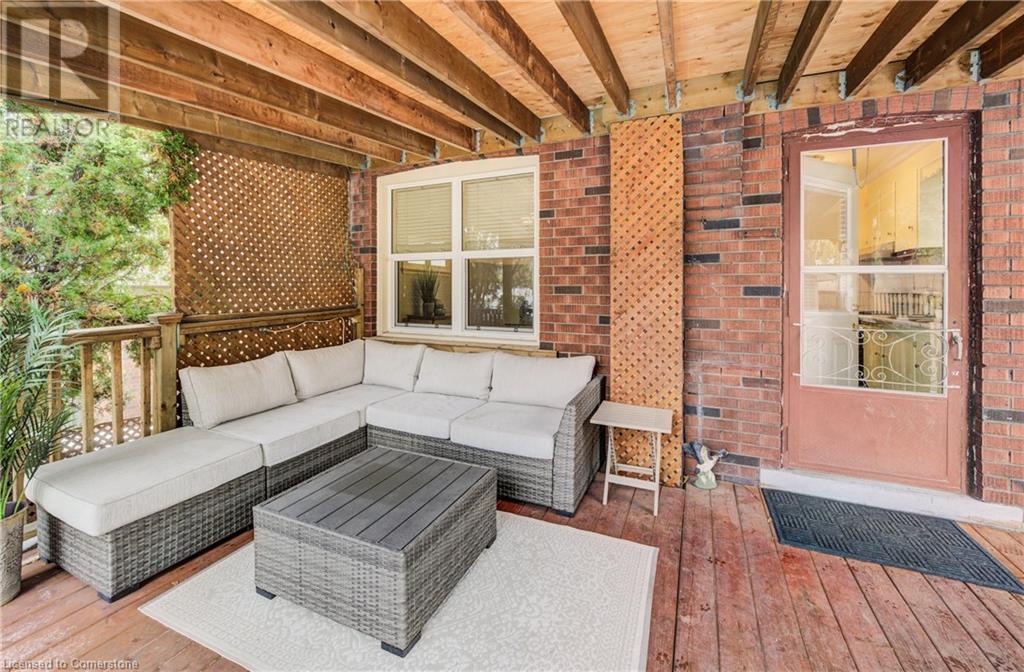274 Park Row S Hamilton, Ontario L8K 2K5
$649,900
Situated just steps away from the lush greenery of Gage Park, 274 Park Row S is a delightful three-bedroom home that captures the essence of comfortable living. The spacious interior is complemented by a stunning backyard, perfect for entertaining or enjoying quiet moments outdoors. The detached garage (21.5' x 13.5') adds both convenience and extra storage, making it an ideal choice for families or anyone seeking a blend of practicality and charm. With its prime location and inviting atmosphere, this home is a true gem in a vibrant neighborhood. (id:35492)
Property Details
| MLS® Number | 40683749 |
| Property Type | Single Family |
| Amenities Near By | Park |
| Parking Space Total | 5 |
Building
| Bathroom Total | 1 |
| Bedrooms Above Ground | 3 |
| Bedrooms Total | 3 |
| Appliances | Refrigerator, Stove, Hood Fan |
| Architectural Style | 2 Level |
| Basement Development | Finished |
| Basement Type | Full (finished) |
| Construction Style Attachment | Detached |
| Cooling Type | Central Air Conditioning |
| Exterior Finish | Vinyl Siding |
| Foundation Type | Block |
| Heating Fuel | Natural Gas |
| Stories Total | 2 |
| Size Interior | 1160 Sqft |
| Type | House |
| Utility Water | Municipal Water |
Parking
| Detached Garage |
Land
| Acreage | No |
| Land Amenities | Park |
| Sewer | Municipal Sewage System |
| Size Depth | 105 Ft |
| Size Frontage | 30 Ft |
| Size Total Text | Under 1/2 Acre |
| Zoning Description | D |
Rooms
| Level | Type | Length | Width | Dimensions |
|---|---|---|---|---|
| Second Level | 4pc Bathroom | 6' x 6'5'' | ||
| Second Level | Bedroom | 9'9'' x 12'2'' | ||
| Second Level | Bedroom | 9'9'' x 12'2'' | ||
| Second Level | Primary Bedroom | 13'4'' x 10'9'' | ||
| Basement | Laundry Room | 18'9'' x 12'7'' | ||
| Basement | Recreation Room | 21'1'' x 12'2'' | ||
| Main Level | Kitchen | 7'4'' x 12'8'' | ||
| Main Level | Dining Room | 10'8'' x 12'11'' | ||
| Main Level | Family Room | 11'0'' x 19'0'' | ||
| Main Level | Foyer | 7'4'' x 13'7'' |
https://www.realtor.ca/real-estate/27717638/274-park-row-s-hamilton
Interested?
Contact us for more information
Kyle O'connor
Salesperson
274 Lynden Road Unit 2c
Brantford, Ontario N3T 5L8
(519) 304-7253












































