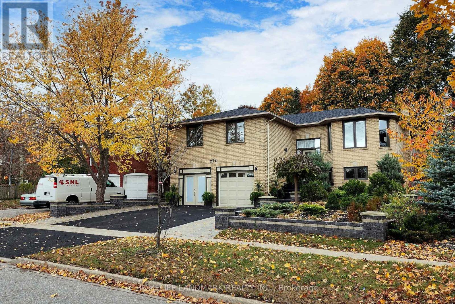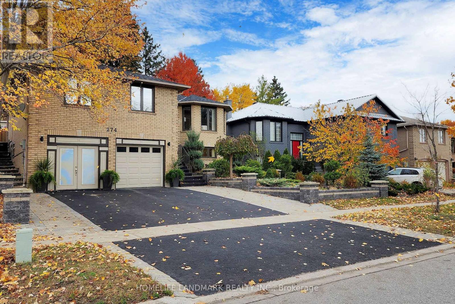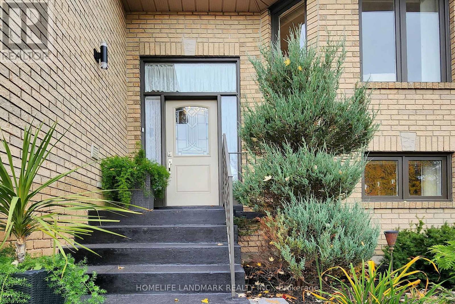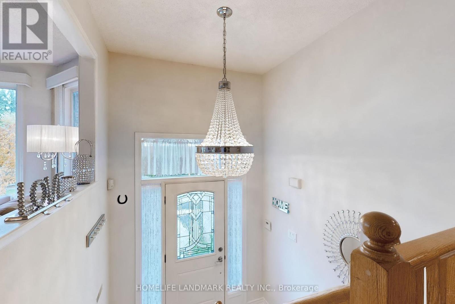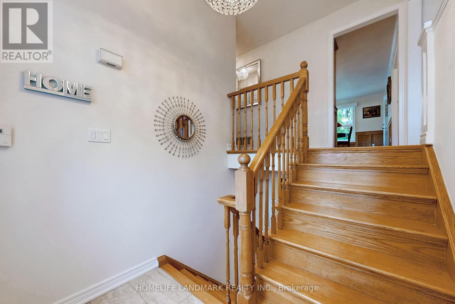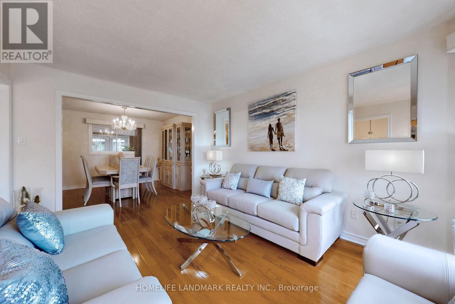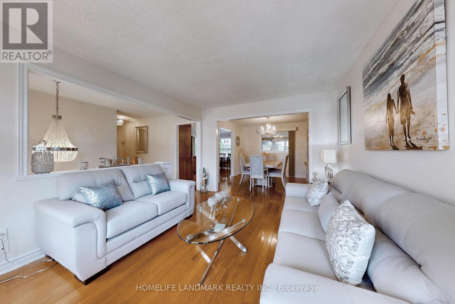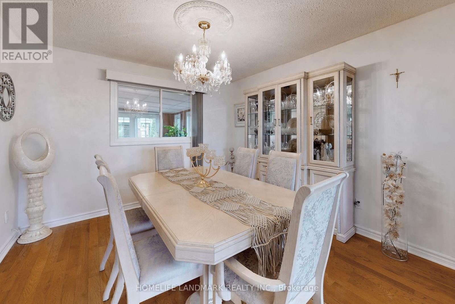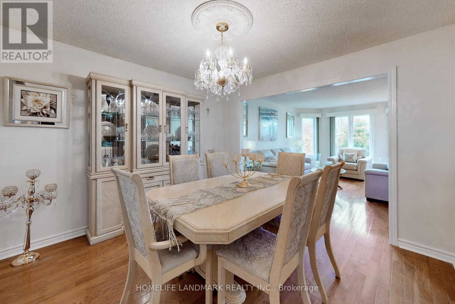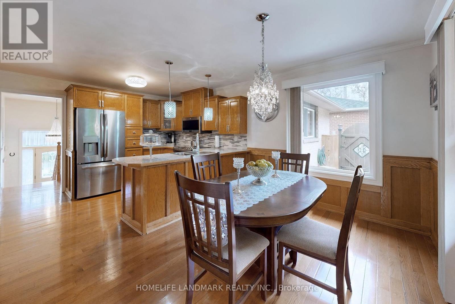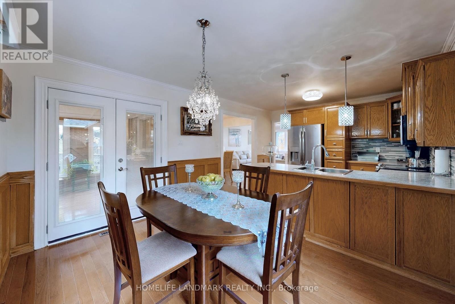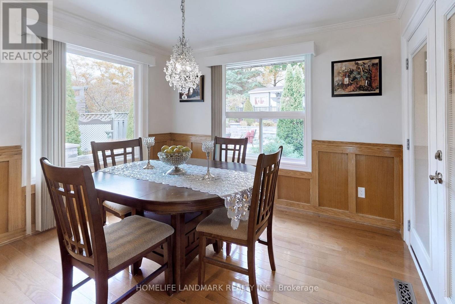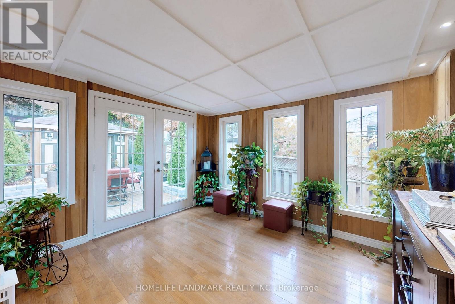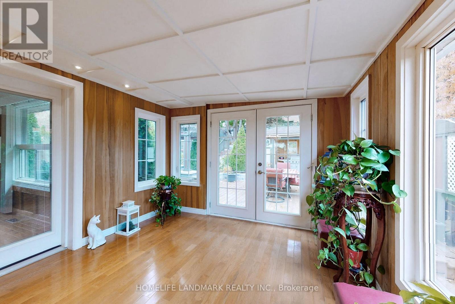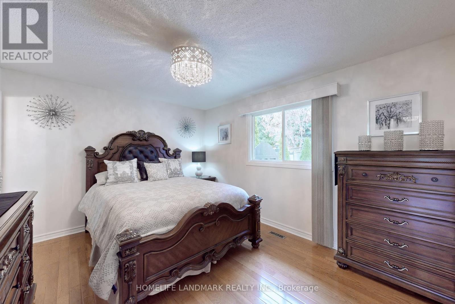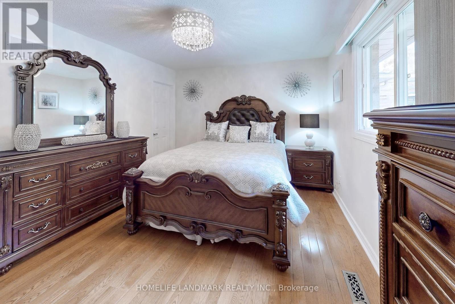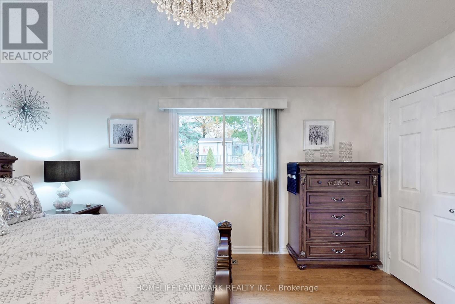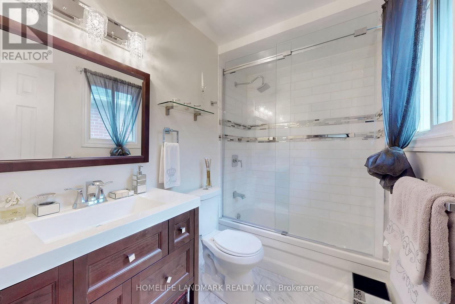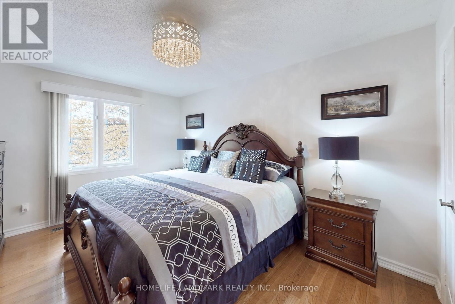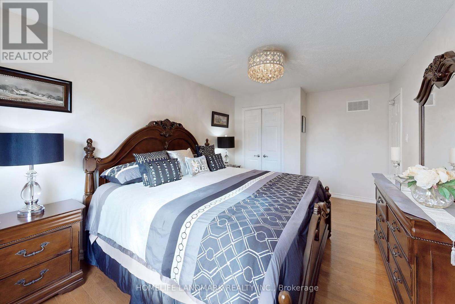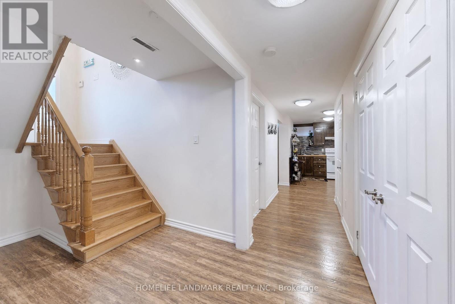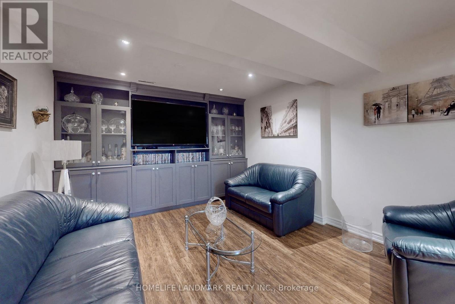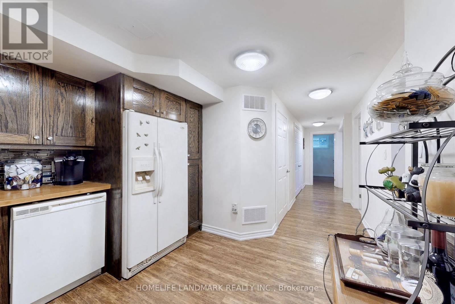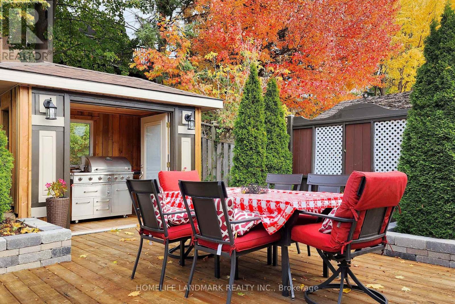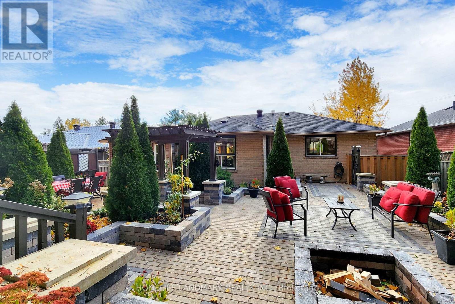274 Edgehill Drive Barrie, Ontario L4N 7W9
$999,000
Welcome to 274 Edgehill, a solid bungalow over 2500 sqft IN HEART OF BARRIE with a separate entrance for an in-law suite. This bungalow is newly renovated from top to bottom; equipped with new light fixtures, updated washrooms, a laundry room, solid wood floors, oak wall skirting, and an entirely new roof. There is a beautiful, fully interlocked backyard, raw materials for the entire backyard costing roughly 200k. There is a blooming garden, a newly built sunroom, a shed (doubles as a great workhouse), BBQ room, and more! Definitely a must-see. **** EXTRAS **** Main floor brand new PROFILE appliances, former builder model home with great insulation, very low energy cost home. (id:35492)
Property Details
| MLS® Number | S7256884 |
| Property Type | Single Family |
| Community Name | Ardagh |
| Amenities Near By | Park, Place Of Worship, Public Transit, Schools |
| Community Features | School Bus |
| Parking Space Total | 4 |
Building
| Bathroom Total | 3 |
| Bedrooms Above Ground | 3 |
| Bedrooms Below Ground | 2 |
| Bedrooms Total | 5 |
| Appliances | Central Vacuum, Dishwasher, Dryer, Microwave, Refrigerator, Stove, Washer |
| Architectural Style | Bungalow |
| Basement Development | Finished |
| Basement Features | Separate Entrance, Walk Out |
| Basement Type | N/a (finished) |
| Construction Style Attachment | Detached |
| Cooling Type | Central Air Conditioning |
| Exterior Finish | Brick |
| Heating Fuel | Natural Gas |
| Heating Type | Forced Air |
| Stories Total | 1 |
| Type | House |
| Utility Water | Municipal Water |
Parking
| Attached Garage |
Land
| Acreage | No |
| Land Amenities | Park, Place Of Worship, Public Transit, Schools |
| Sewer | Sanitary Sewer |
| Size Irregular | 49.21 X 119.75 Ft ; Irregular |
| Size Total Text | 49.21 X 119.75 Ft ; Irregular|under 1/2 Acre |
Rooms
| Level | Type | Length | Width | Dimensions |
|---|---|---|---|---|
| Lower Level | Bedroom | 3.66 m | 3.35 m | 3.66 m x 3.35 m |
| Lower Level | Living Room | 3.81 m | 4.57 m | 3.81 m x 4.57 m |
| Lower Level | Bedroom | 3.66 m | 4.88 m | 3.66 m x 4.88 m |
| Main Level | Kitchen | 3.35 m | 3.38 m | 3.35 m x 3.38 m |
| Main Level | Dining Room | 5.79 m | 3.66 m | 5.79 m x 3.66 m |
| Main Level | Living Room | 4.57 m | 3.35 m | 4.57 m x 3.35 m |
| Main Level | Bathroom | 2.74 m | 1.52 m | 2.74 m x 1.52 m |
| Main Level | Bedroom | 2.74 m | 1 m | 2.74 m x 1 m |
| Main Level | Bedroom 2 | 3.2 m | 4.88 m | 3.2 m x 4.88 m |
| Main Level | Bedroom 3 | 3.81 m | 3.05 m | 3.81 m x 3.05 m |
| Main Level | Bathroom | 2.74 m | 1.52 m | 2.74 m x 1.52 m |
| Main Level | Laundry Room | 1.98 m | 1 m | 1.98 m x 1 m |
Utilities
| Sewer | Installed |
| Cable | Installed |
https://www.realtor.ca/real-estate/26225662/274-edgehill-drive-barrie-ardagh
Interested?
Contact us for more information
Robert Weng
Salesperson
www.robertweng.com

7240 Woodbine Ave Unit 103
Markham, Ontario L3R 1A4
(905) 305-1600
(905) 305-1609
www.homelifelandmark.com/


