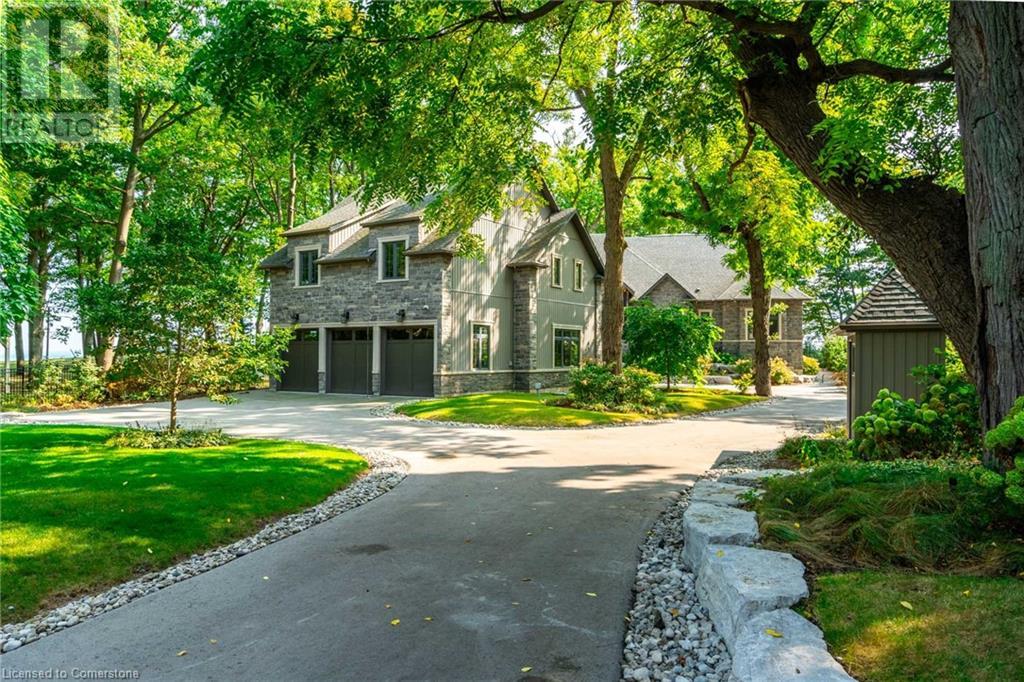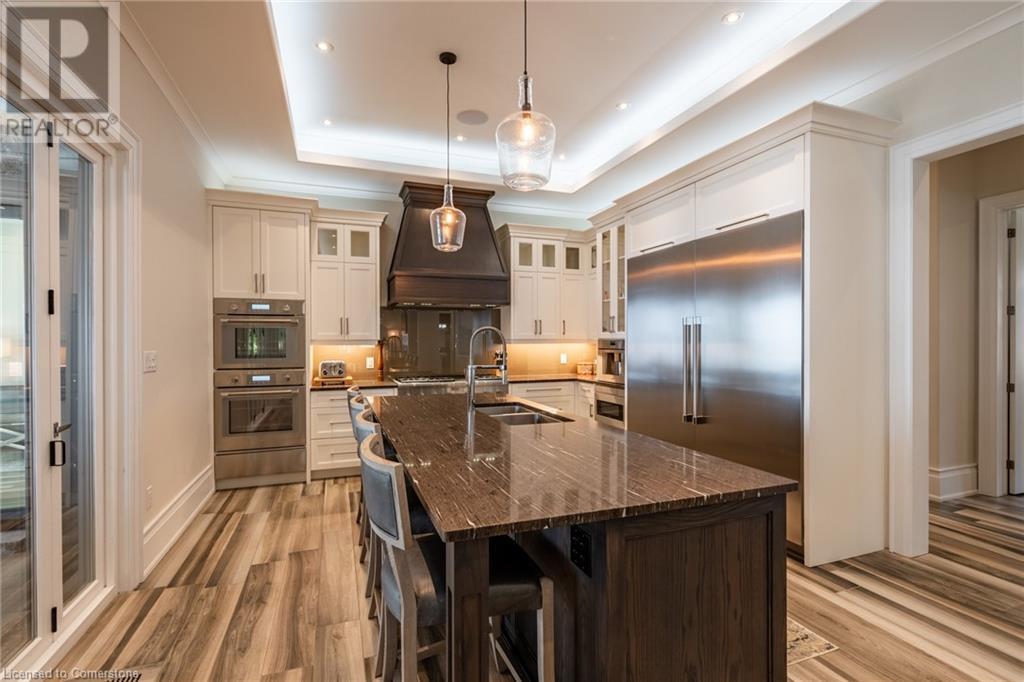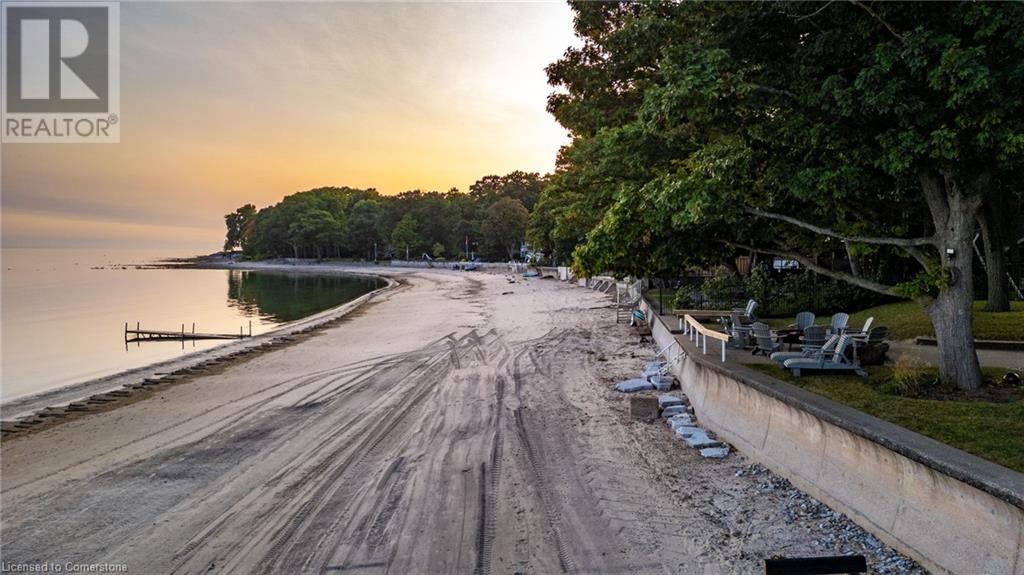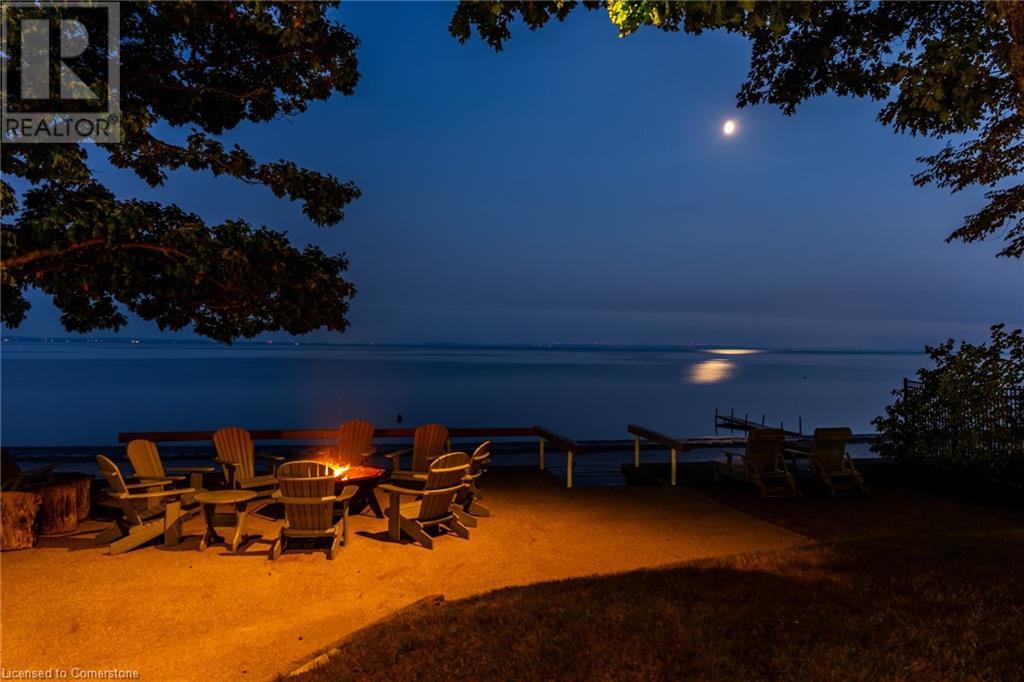2735 Vimy Road Port Colborne, Ontario L3K 5V3
$4,699,900
Welcome to 2735 Vimy Rd, a waterfront luxury estate backing onto Cedar Bay with a private beach. The main home features 6 beds, 5 baths, an additional guesthouse with 4 beds and 1 bath, and a 6-car drive-through garage. Enter through automatic gates with a gatehouse, complete exterior illumination, and armour stone landscaping with built-in irrigation. The grand entrance offers 8-foot doors, 16-foot ceilings in the foyer, an oak stairwell with wrought iron railings, and a cultured stone wall. Heated floors throughout add comfort, with a professional gourmet kitchen featuring oversized stainless steel appliances, a large island with built-in drawers, a huge fridge/freezer, dual ovens, six-burner range, high-velocity hood vent, and Thermidor espresso machine. Bedrooms have massive picture windows, large closets, 11-foot ceilings, and the primary bedroom has 5pc bath and full dressing room. The lanai features a double-sided fireplace, cedar ceilings, and travertine floors. The walk-out lower level includes a wine cellar, a bar area, a gaming room, and a four-person cedar sauna. Outdoor features include a professional putting green, an outdoor shower, a wood-burning fire pit, a hot tub, and a private sandy beach. This estate is perfect for entertaining with elegant indoor/outdoor spaces, ensuring plenty of room for family and guests. With breathtaking views and unparalleled amenities, this is luxury waterfront living at its finest. (id:35492)
Property Details
| MLS® Number | 40653421 |
| Property Type | Single Family |
| Amenities Near By | Beach, Marina, Park, Schools |
| Communication Type | High Speed Internet |
| Community Features | Quiet Area |
| Equipment Type | None |
| Features | Paved Driveway, Country Residential, Sump Pump, Automatic Garage Door Opener |
| Parking Space Total | 16 |
| Rental Equipment Type | None |
| Structure | Workshop, Shed |
| View Type | Direct Water View |
| Water Front Type | Waterfront |
Building
| Bathroom Total | 6 |
| Bedrooms Above Ground | 6 |
| Bedrooms Below Ground | 3 |
| Bedrooms Total | 9 |
| Appliances | Central Vacuum, Dishwasher, Dryer, Freezer, Refrigerator, Sauna, Water Softener, Water Purifier, Washer, Range - Gas, Microwave Built-in, Gas Stove(s), Hood Fan, Wine Fridge, Garage Door Opener, Hot Tub |
| Architectural Style | Bungalow |
| Basement Development | Finished |
| Basement Type | Full (finished) |
| Constructed Date | 2022 |
| Construction Style Attachment | Detached |
| Cooling Type | Central Air Conditioning |
| Exterior Finish | Other, Stone |
| Fire Protection | Alarm System |
| Fixture | Ceiling Fans |
| Foundation Type | Poured Concrete |
| Half Bath Total | 1 |
| Heating Fuel | Natural Gas |
| Heating Type | Forced Air, Radiant Heat |
| Stories Total | 1 |
| Size Interior | 5,055 Ft2 |
| Type | House |
| Utility Water | Bored Well, Well |
Parking
| Detached Garage |
Land
| Access Type | Road Access |
| Acreage | Yes |
| Fence Type | Partially Fenced |
| Land Amenities | Beach, Marina, Park, Schools |
| Landscape Features | Lawn Sprinkler |
| Sewer | Septic System |
| Size Depth | 545 Ft |
| Size Frontage | 96 Ft |
| Size Irregular | 1.119 |
| Size Total | 1.119 Ac|1/2 - 1.99 Acres |
| Size Total Text | 1.119 Ac|1/2 - 1.99 Acres |
| Zoning Description | Lr Ep |
Rooms
| Level | Type | Length | Width | Dimensions |
|---|---|---|---|---|
| Second Level | 3pc Bathroom | 6'6'' x 14'3'' | ||
| Second Level | Bedroom | 12'9'' x 12'1'' | ||
| Second Level | Bedroom | 14'7'' x 11'1'' | ||
| Second Level | Family Room | 23'9'' x 14'3'' | ||
| Second Level | Primary Bedroom | 21'5'' x 12'1'' | ||
| Basement | 3pc Bathroom | 14'8'' x 10'6'' | ||
| Basement | 4pc Bathroom | 9'2'' x 11'11'' | ||
| Basement | Bedroom | 12'6'' x 16'2'' | ||
| Basement | Bedroom | 11'7'' x 16'5'' | ||
| Basement | Bedroom | 14'10'' x 10'11'' | ||
| Basement | Mud Room | 14'1'' x 5'8'' | ||
| Basement | Recreation Room | 28'5'' x 42'9'' | ||
| Basement | Media | 20'3'' x 10'8'' | ||
| Basement | Utility Room | 11'1'' x 20'8'' | ||
| Basement | Wine Cellar | 9'1'' x 13'1'' | ||
| Main Level | 2pc Bathroom | 7'8'' x 5'1'' | ||
| Main Level | 5pc Bathroom | 9'9'' x 8'10'' | ||
| Main Level | 5pc Bathroom | 10'11'' x 8'6'' | ||
| Main Level | Bedroom | 12'2'' x 15'0'' | ||
| Main Level | Bedroom | 12'3'' x 15'0'' | ||
| Main Level | Dining Room | 14'10'' x 20'1'' | ||
| Main Level | Foyer | 11'10'' x 16'2'' | ||
| Main Level | Kitchen | 14'6'' x 15'10'' | ||
| Main Level | Laundry Room | 10' x 6'1'' | ||
| Main Level | Living Room | 18'1'' x 17'3'' | ||
| Main Level | Mud Room | 8'3'' x 11'6'' | ||
| Main Level | Primary Bedroom | 14'9'' x 16'10'' |
Utilities
| Cable | Available |
| Electricity | Available |
| Natural Gas | Available |
| Telephone | Available |
https://www.realtor.ca/real-estate/27471054/2735-vimy-road-port-colborne
Contact Us
Contact us for more information

Nicholas Kazan
Broker
(905) 575-7217
1595 Upper James St Unit 4b
Hamilton, Ontario L9B 0H7
(905) 575-5478
(905) 575-7217

Michael Estey
Salesperson
(905) 575-7217
1595 Upper James St Unit 4b
Hamilton, Ontario L9B 0H7
(905) 575-5478
(905) 575-7217




















































