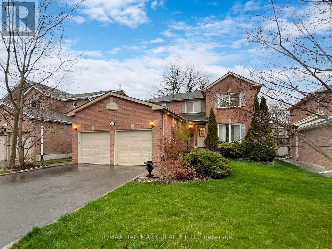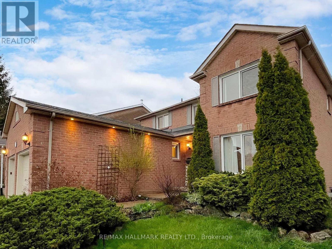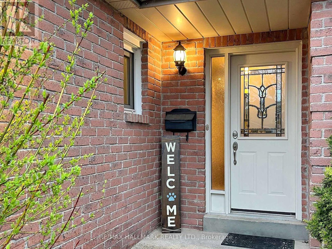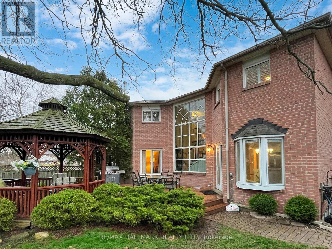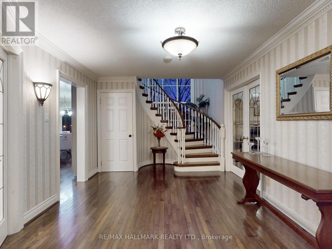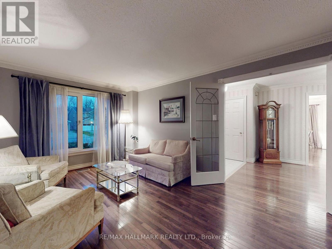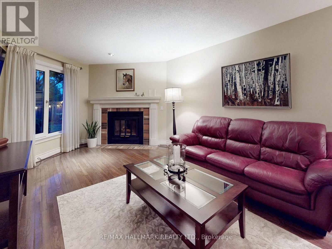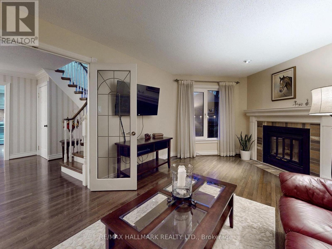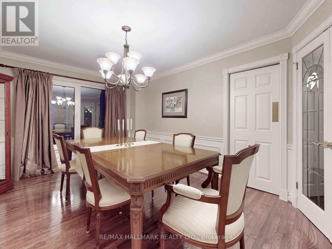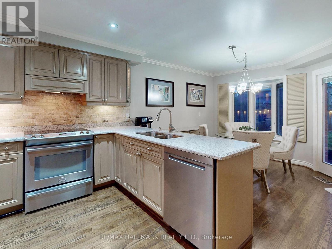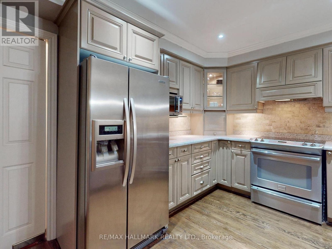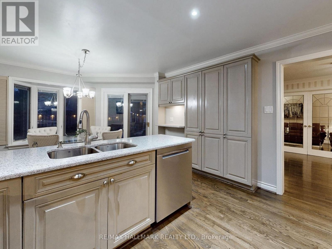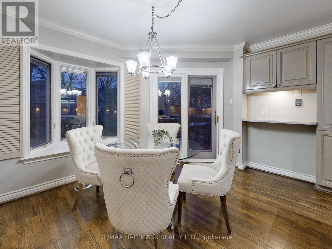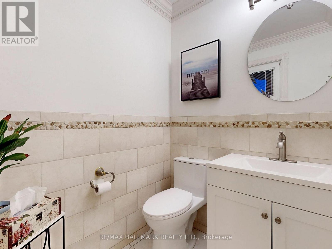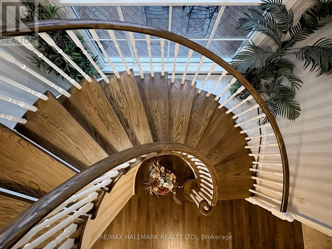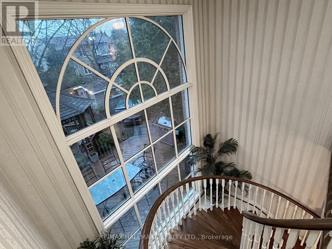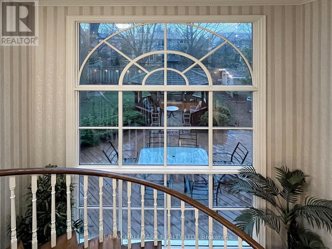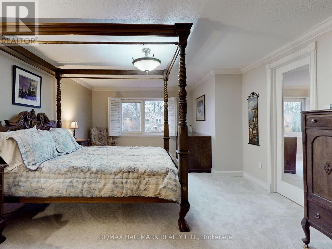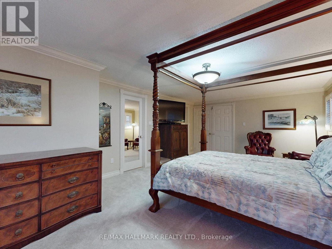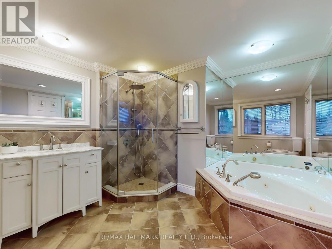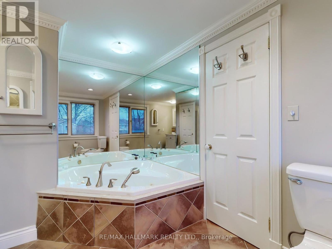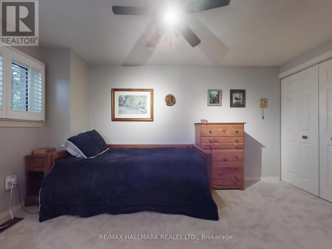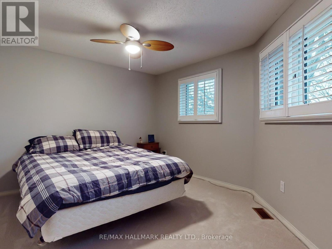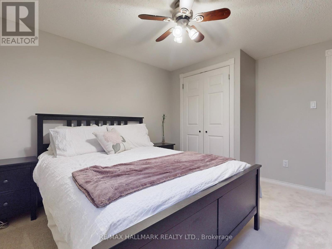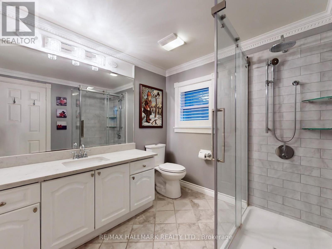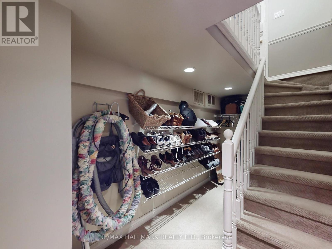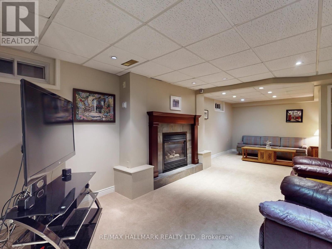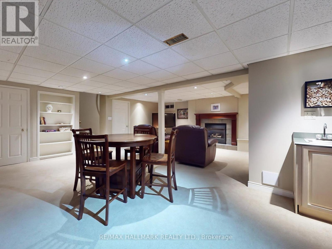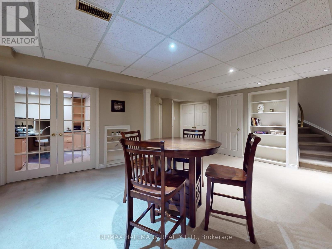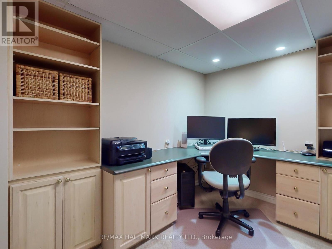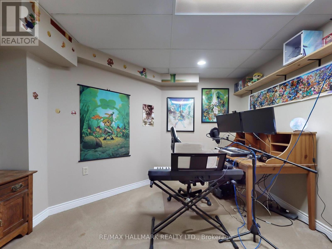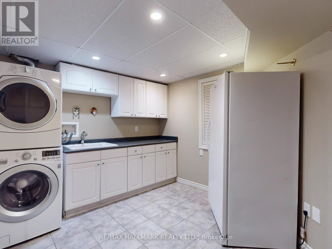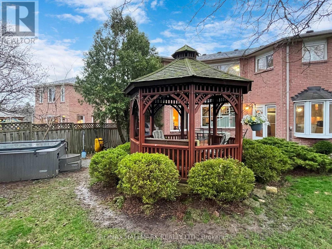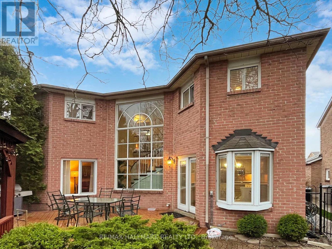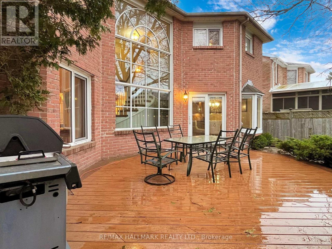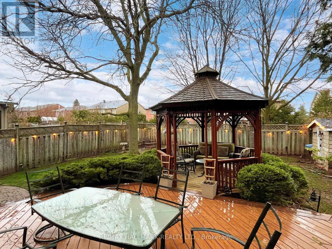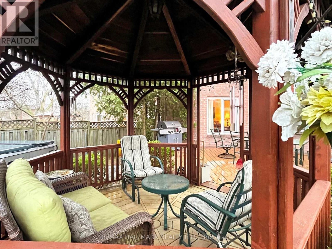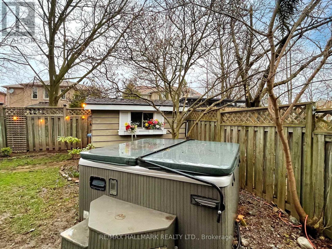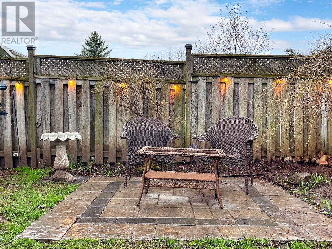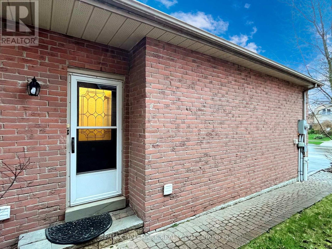273 Mccaffrey Rd Newmarket, Ontario L3X 1J5
$1,479,000
Welcome To 273 Mccaffrey Rd. This very well maintained and upgraded 4+1 Bedroom Executive Home shows pride of ownership. It Offers Both Modern Luxury And Classic Sophistication in approx 4000 sq.ft of living space including the professionally finished basement. Upon entering the grand foyer, you will be in awe of the stunning view of the floor to 2nd storey ceiling window and spiral staircase that overlooks the private backyard oasis. The main floor boasts cornice ceiling moldings and real hardwood floors in the spacious dining, living and family room areas. You and your feet will enjoy the 2nd storey with 4 large bedrooms, 2 ensuites and freshly upgraded broadloom and underpad, The finished basement with a separate entrance, bedroom, office, washroom, wet bar and living area has potential beyond it's current use if needed. **** EXTRAS **** Newer Items: Microwave 2023, furnace motor 2023, dishwasher motor 2024, new broadloom 2nd floor 2024, 1 garage door opener 2024, sump pump 2024, Driveway paving 2022, Roof shingles 2016. (id:35492)
Property Details
| MLS® Number | N8248636 |
| Property Type | Single Family |
| Community Name | Glenway Estates |
| Amenities Near By | Hospital, Park, Public Transit |
| Community Features | Community Centre |
| Parking Space Total | 4 |
Building
| Bathroom Total | 4 |
| Bedrooms Above Ground | 4 |
| Bedrooms Below Ground | 1 |
| Bedrooms Total | 5 |
| Basement Development | Finished |
| Basement Features | Separate Entrance |
| Basement Type | N/a (finished) |
| Construction Style Attachment | Detached |
| Cooling Type | Central Air Conditioning |
| Exterior Finish | Brick |
| Fireplace Present | Yes |
| Heating Fuel | Natural Gas |
| Heating Type | Forced Air |
| Stories Total | 2 |
| Type | House |
Parking
| Attached Garage |
Land
| Acreage | No |
| Land Amenities | Hospital, Park, Public Transit |
| Size Irregular | 49.25 X 124.2 Ft ; 49.37 X 127.76ft |
| Size Total Text | 49.25 X 124.2 Ft ; 49.37 X 127.76ft |
Rooms
| Level | Type | Length | Width | Dimensions |
|---|---|---|---|---|
| Second Level | Primary Bedroom | 6.63 m | 4.01 m | 6.63 m x 4.01 m |
| Second Level | Bedroom 2 | 4.11 m | 3.4 m | 4.11 m x 3.4 m |
| Second Level | Bedroom 3 | 3.86 m | 3.2 m | 3.86 m x 3.2 m |
| Second Level | Bedroom 4 | 3.71 m | 3.51 m | 3.71 m x 3.51 m |
| Basement | Recreational, Games Room | 8.53 m | 7.87 m | 8.53 m x 7.87 m |
| Basement | Bedroom 5 | 3.51 m | 3.45 m | 3.51 m x 3.45 m |
| Basement | Office | 2.99 m | 2.14 m | 2.99 m x 2.14 m |
| Basement | Laundry Room | 3.03 m | 3.03 m x Measurements not available | |
| Ground Level | Living Room | 5.36 m | 3.43 m | 5.36 m x 3.43 m |
| Ground Level | Dining Room | 4.47 m | 3.4 m | 4.47 m x 3.4 m |
| Ground Level | Family Room | 6.12 m | 3.43 m | 6.12 m x 3.43 m |
| Ground Level | Kitchen | 5.61 m | 3.81 m | 5.61 m x 3.81 m |
https://www.realtor.ca/real-estate/26771859/273-mccaffrey-rd-newmarket-glenway-estates
Interested?
Contact us for more information

Daryl King
Salesperson
www.darylking.com/
https://www.facebook.com/DarylKingTeam/
https://www.linkedin.com/in/daryl-king-sales-representative-6a6b895/

9555 Yonge Street #201
Richmond Hill, Ontario L4C 9M5
(905) 883-4922
(905) 883-1521
Kenneth Edward Barker
Salesperson
Www.kenbarker.ca

9555 Yonge Street #201
Richmond Hill, Ontario L4C 9M5
(905) 883-4922
(905) 883-1521

