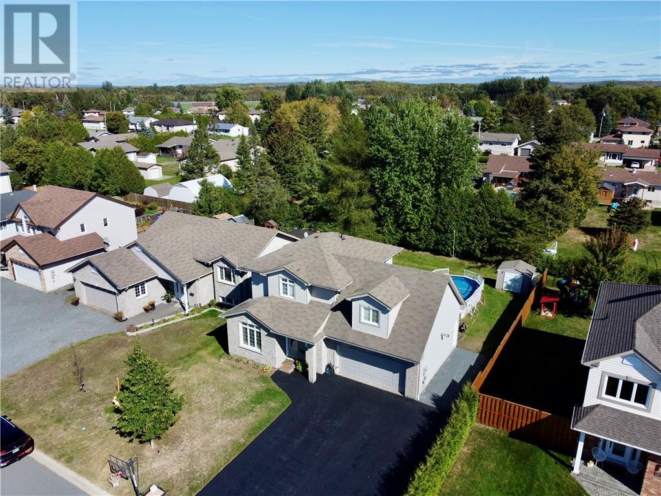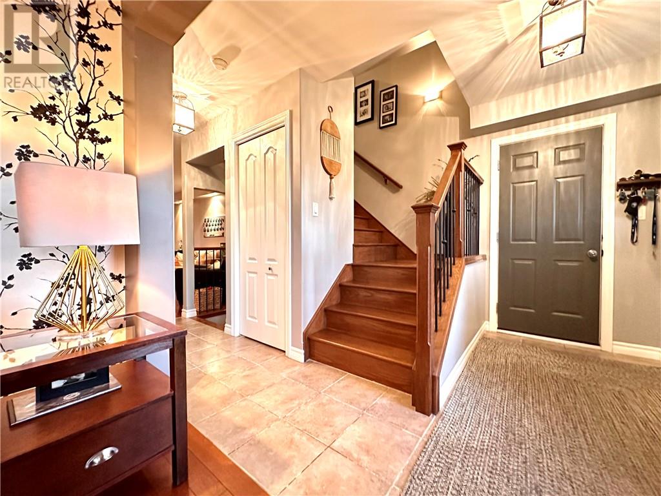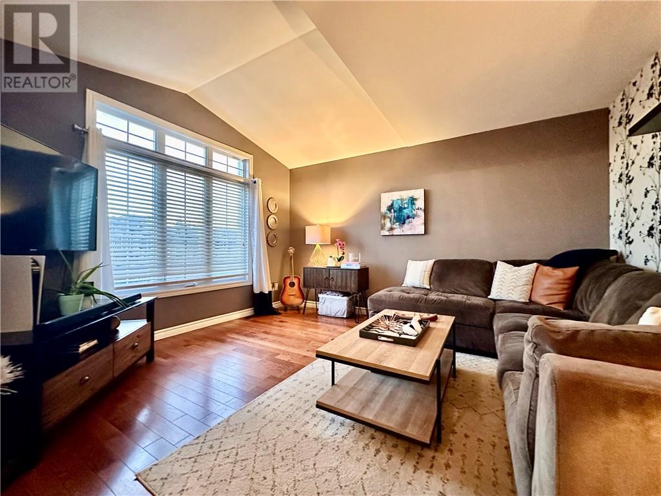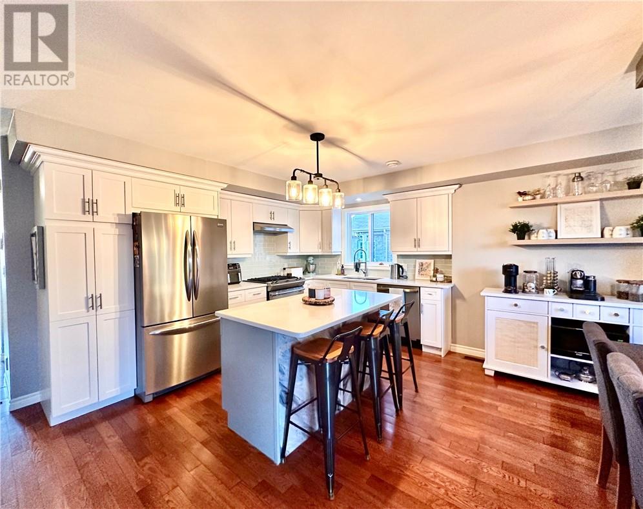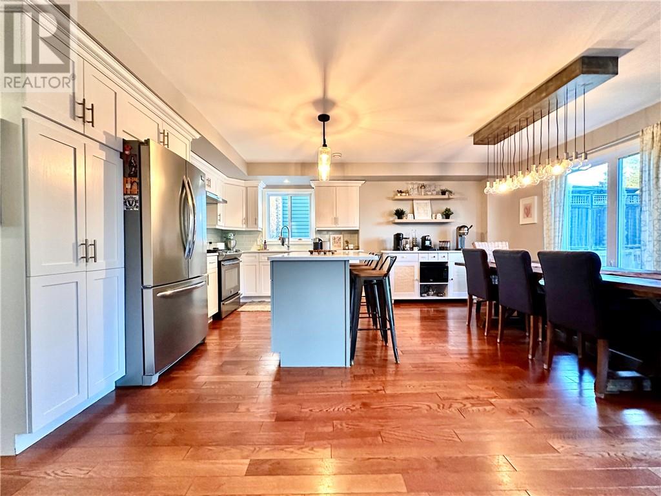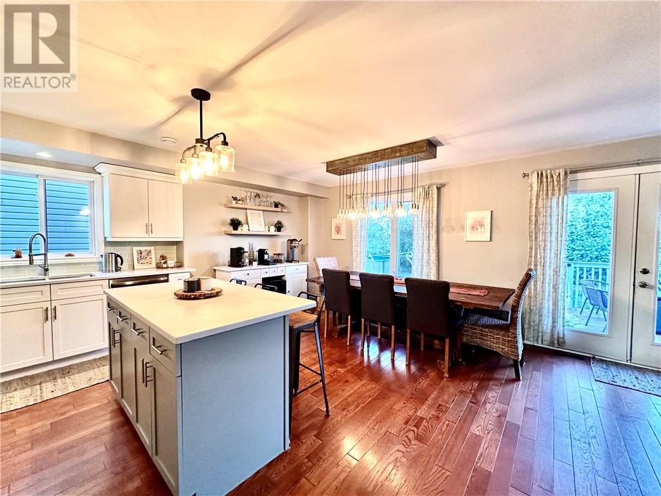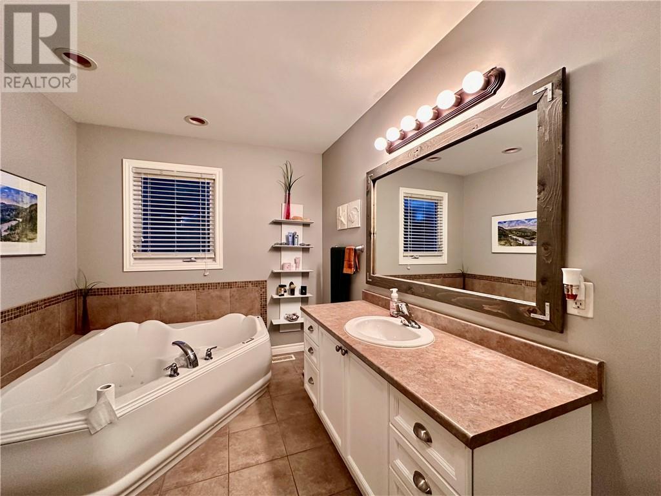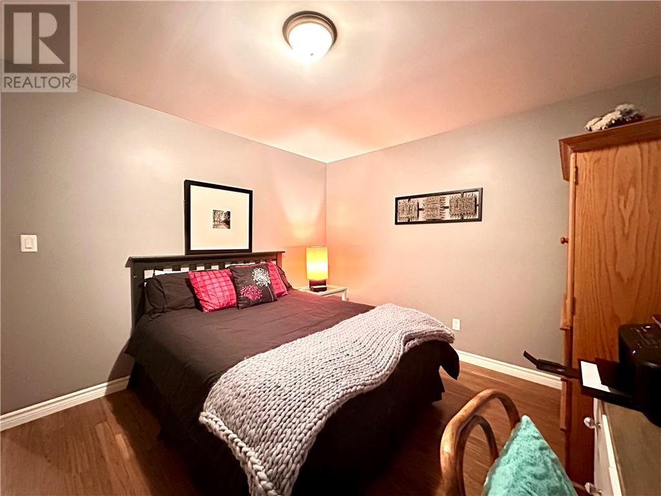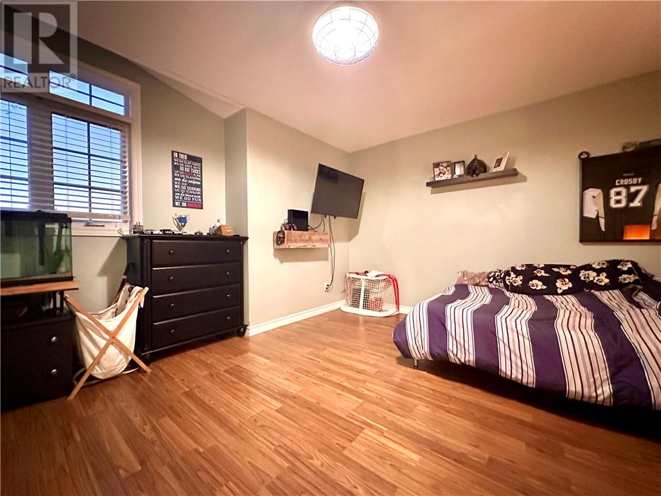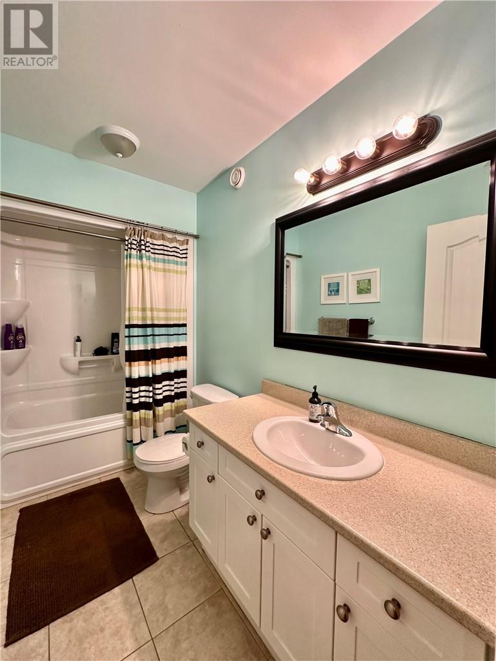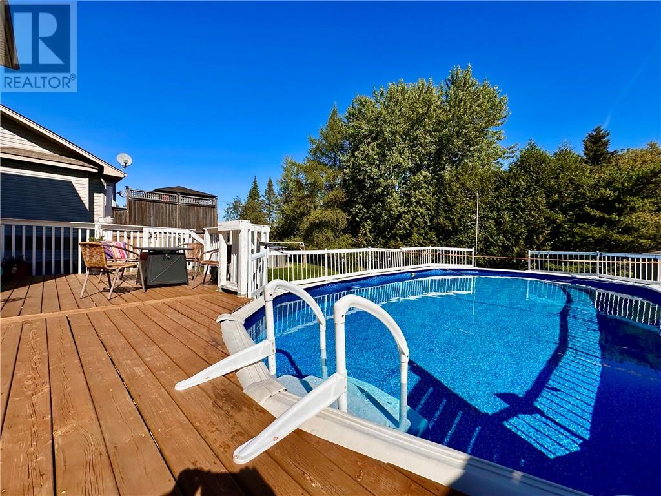2725 Fleetwood Drive Greater Sudbury, Ontario
$649,900
Welcome to 2725 Fleetwood Drive in Azilda’s premiere family neighborhood. This gorgeous 5 bedroom, 4 bathroom home is ideal for the growing family. As you walk in, you’re greeted with a spacious foyer, and a family room with a vaulted ceiling, the kitchen, dining and living area is open concept, this area is truly the focal point of the home, with beautiful hardwood flooring, and walk-out to deck and pool, you’ll be able to entertain family and friends with ease. The kitchen is absolutely stunning with classic white cabinetry, quartz countertops, and island. Upstairs, you’ll find one of the largest primary bedrooms you will see, with walk-in closet and full en-suite bath, you’re very own sanctuary. The other two bedrooms upstairs are both large in size and have a dedicated bathroom. The lower level in the basement features two more bedrooms, beautifully finished, a fourth bathroom, laundry area, lots of storage/area to finish another room. The attached garage is fully finished and is a good size 22 x 24, and has been fitted with a gas heating system comfortably allowing you to use your garage all winter long. The double driveway is paved, and the yard is landscaped with deck and above ground pool in the backyard, great for entertaining and spending time with family. This fantastic location is close to amenities, including Parks, Recreation, schools and white water Lake. (id:35492)
Property Details
| MLS® Number | 2119251 |
| Property Type | Single Family |
| Amenities Near By | Park, Playground, Public Transit, Schools |
| Community Features | Bus Route, Community Centre, School Bus |
| Equipment Type | None |
| Pool Type | Above Ground Pool |
| Rental Equipment Type | None |
| Storage Type | Storage In Basement, Storage Shed |
| Structure | Shed |
Building
| Bathroom Total | 4 |
| Bedrooms Total | 5 |
| Appliances | Dishwasher, Garage Door Opener, Range - Gas, Refrigerator, Storage Shed |
| Architectural Style | 2 Level |
| Basement Type | Full |
| Cooling Type | Central Air Conditioning |
| Exterior Finish | Brick, Vinyl Siding |
| Fire Protection | Smoke Detectors |
| Flooring Type | Hardwood, Tile, Carpeted |
| Foundation Type | Poured Concrete |
| Half Bath Total | 2 |
| Heating Type | Forced Air |
| Roof Material | Asphalt Shingle |
| Roof Style | Unknown |
| Stories Total | 2 |
| Type | House |
| Utility Water | Municipal Water |
Parking
| Attached Garage |
Land
| Acreage | No |
| Fence Type | Partially Fenced |
| Land Amenities | Park, Playground, Public Transit, Schools |
| Sewer | Municipal Sewage System |
| Size Total Text | Under 1/2 Acre |
| Zoning Description | R1-5 |
Rooms
| Level | Type | Length | Width | Dimensions |
|---|---|---|---|---|
| Second Level | Bathroom | 5.2 x 7.5 | ||
| Second Level | 4pc Ensuite Bath | 7.10 x 12.8 | ||
| Second Level | Bedroom | 11.2 x 13.7 | ||
| Second Level | Bedroom | 13.6 x 15.10 | ||
| Second Level | Primary Bedroom | 16.2 x 18 | ||
| Basement | Storage | 15.6 x 14.6 | ||
| Basement | Laundry Room | 5.8 x 16.3 | ||
| Basement | Bathroom | 6.10 x 5 | ||
| Basement | Bedroom | 9.4 x 11 | ||
| Basement | Bedroom | 10.2 x 11.9 | ||
| Main Level | 2pc Bathroom | 7.3 x 5.2 | ||
| Main Level | Living Room/dining Room | 20.10 x 12.5 | ||
| Main Level | Kitchen | 12.5 x 13 | ||
| Main Level | Family Room | 12.6 x 13.8 | ||
| Main Level | Foyer | 9.1 x 8.9 |
https://www.realtor.ca/real-estate/27464454/2725-fleetwood-drive-greater-sudbury
Interested?
Contact us for more information

Marc Denommee
Broker
(705) 566-5450
www.marcdenommee.com
767 Barrydowne Rd Unit 203-W
Sudbury, Ontario P3E 3T6
(888) 311-1172




