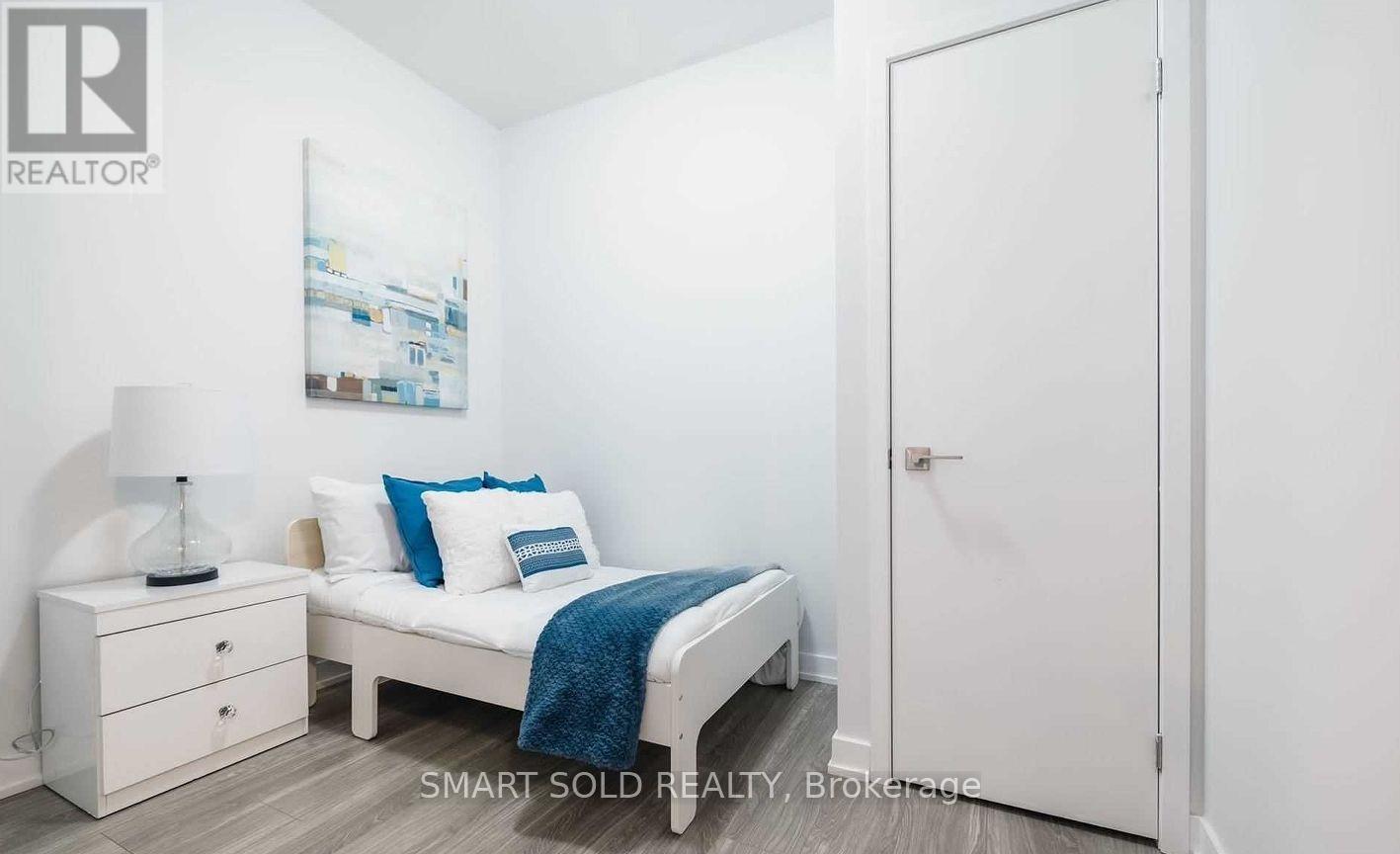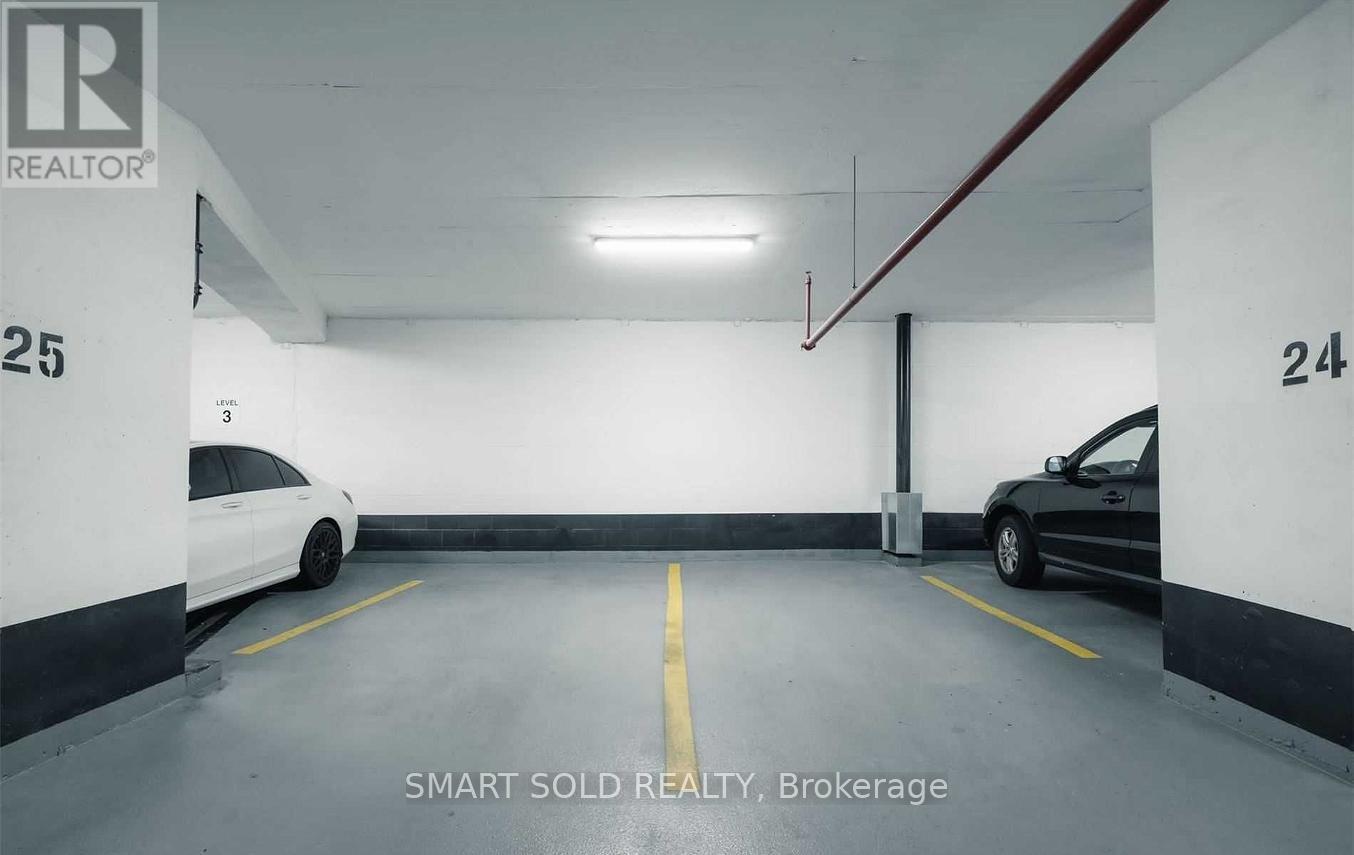2716 - 4055 Parkside Village Drive Mississauga, Ontario L5B 0K8
$638,000Maintenance, Common Area Maintenance, Heat, Insurance, Parking
$541.60 Monthly
Maintenance, Common Area Maintenance, Heat, Insurance, Parking
$541.60 MonthlyRarely Found 2 Parking Spots Condo Unit In Prime Location At Square One City Center! Experience The Charm Of This Sun-Filled, Upgraded Corner Unit! Boasting A Sleek Modern Kitchen With Quartz Countertops, A Stylish Chevron-Patterned Backsplash, And Smooth Ceilings Throughout, This Home Offers A Blend Of Elegance And Functionality. The Spacious Primary Bedroom Features A Luxurious 4-Piece Ensuite With An Upgraded Walk-In Shower And Marble Volakas Countertop, While The Second Bedroom Provides Additional Room For Comfort. The Open-Concept Layout Is Perfect For Entertaining, And Premium Laminate Flooring Adds A Sophisticated Touch. Enjoy Top-Notch Amenities, Including An Expansive Gym, And The Rare Convenience Of Two Parking Spots. Conveniently Located Minutes From Major Highways, Go Transit, Square One, Schools, Parks, And Shopping, This Home Has Everything You Need. Move In And Enjoy Your Dream Home Awaits! **** EXTRAS **** 2 Parkings, 1 Locker, S/S Fridge, Stove, Dishwasher, Microwave/Hood. Washer, Dryer, Elfs, Windows Coverings. (id:35492)
Property Details
| MLS® Number | W11880454 |
| Property Type | Single Family |
| Community Name | City Centre |
| Amenities Near By | Hospital, Park, Public Transit, Schools |
| Community Features | Pet Restrictions, Community Centre |
| Features | Balcony |
| Parking Space Total | 2 |
Building
| Bathroom Total | 2 |
| Bedrooms Above Ground | 2 |
| Bedrooms Total | 2 |
| Amenities | Security/concierge, Exercise Centre, Party Room, Visitor Parking, Storage - Locker |
| Cooling Type | Central Air Conditioning |
| Exterior Finish | Concrete |
| Flooring Type | Laminate |
| Heating Fuel | Natural Gas |
| Heating Type | Forced Air |
| Size Interior | 700 - 799 Ft2 |
| Type | Apartment |
Parking
| Underground |
Land
| Acreage | No |
| Land Amenities | Hospital, Park, Public Transit, Schools |
Rooms
| Level | Type | Length | Width | Dimensions |
|---|---|---|---|---|
| Ground Level | Living Room | 10 m | 23.7 m | 10 m x 23.7 m |
| Ground Level | Dining Room | 10 m | 23.7 m | 10 m x 23.7 m |
| Ground Level | Kitchen | 10 m | 23.7 m | 10 m x 23.7 m |
| Ground Level | Primary Bedroom | 10 m | 11 m | 10 m x 11 m |
| Ground Level | Bedroom 2 | 9.6 m | 8 m | 9.6 m x 8 m |
| Ground Level | Bathroom | Measurements not available | ||
| Ground Level | Bathroom | Measurements not available | ||
| Ground Level | Laundry Room | Measurements not available |
Contact Us
Contact us for more information
Chris Hu
Salesperson
275 Renfrew Dr Unit 209
Markham, Ontario L3R 0C8
(647) 564-4990
(365) 887-5300
Wendy Yang
Salesperson
275 Renfrew Dr Unit 209
Markham, Ontario L3R 0C8
(647) 564-4990
(365) 887-5300






















