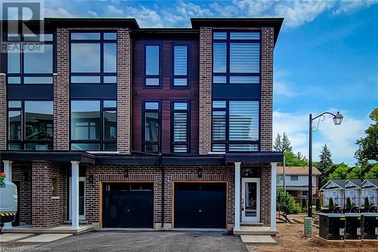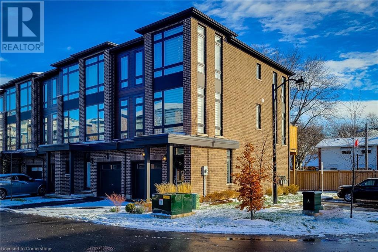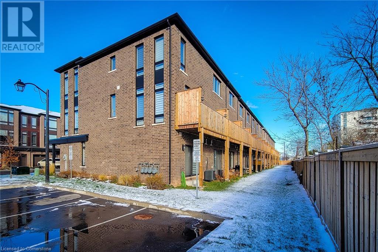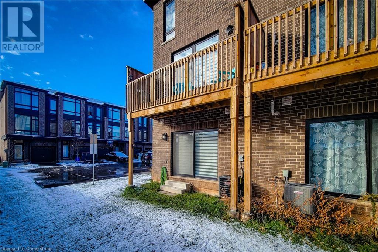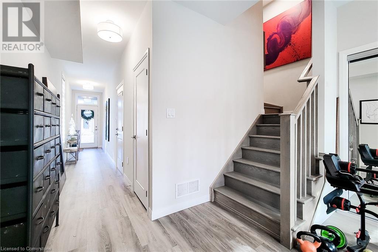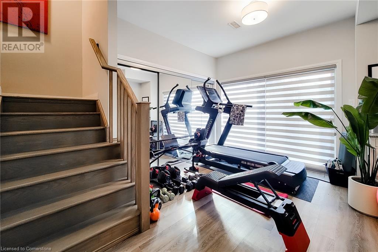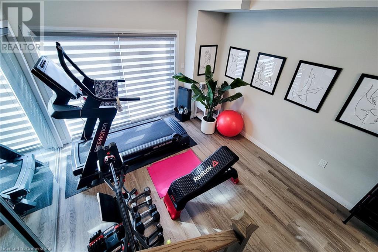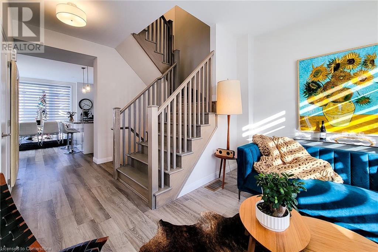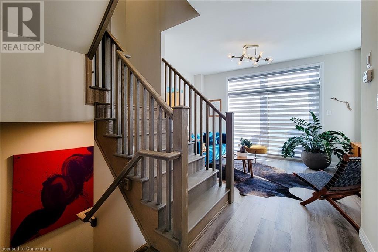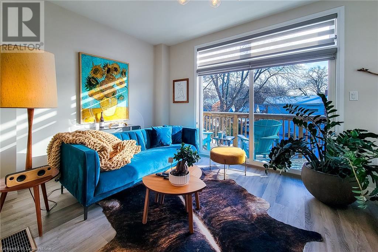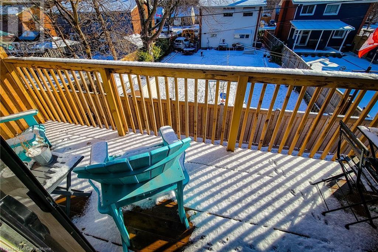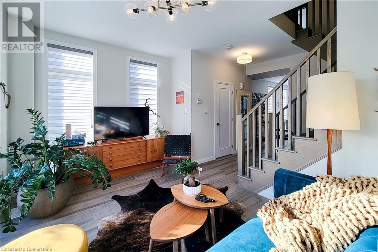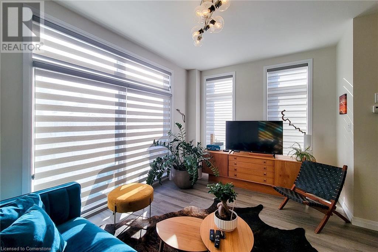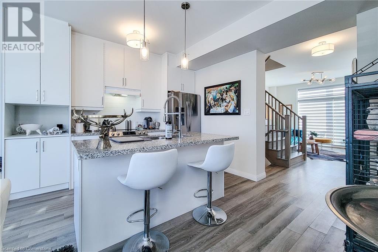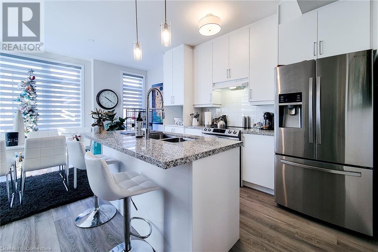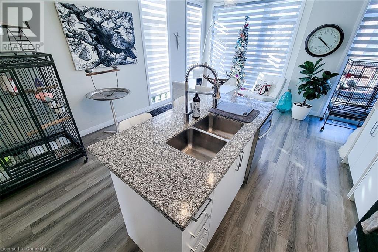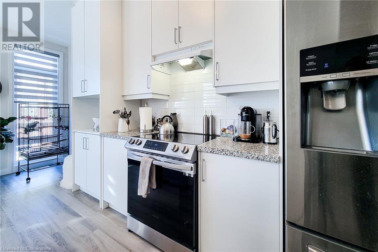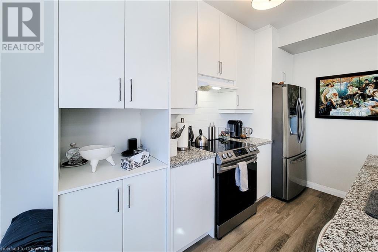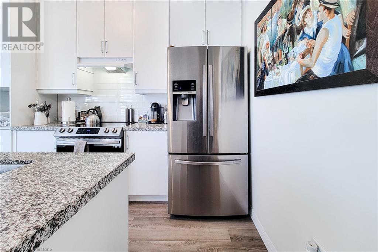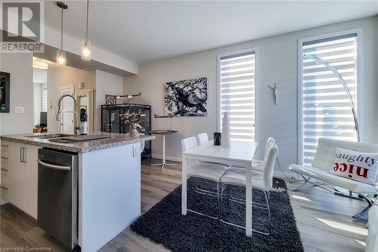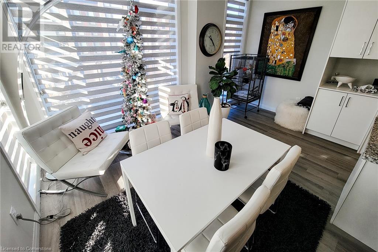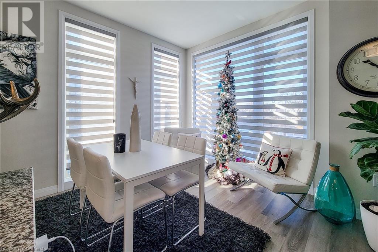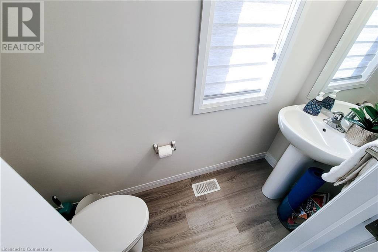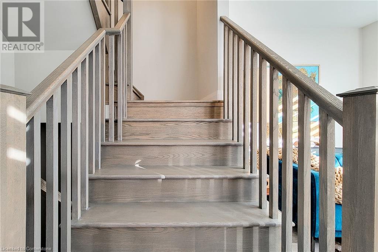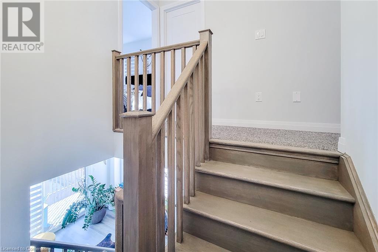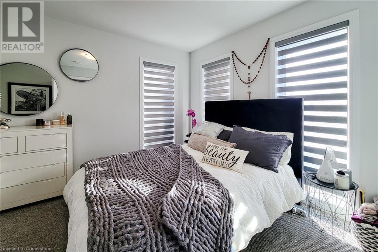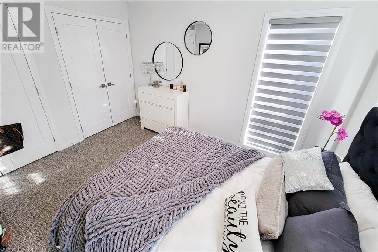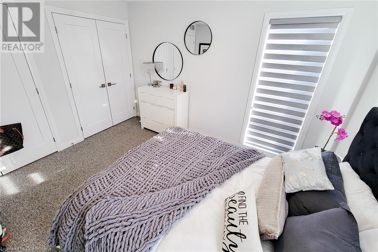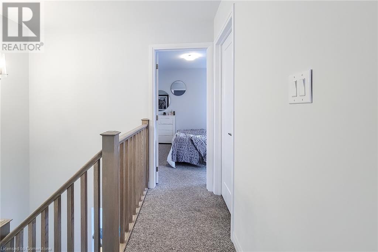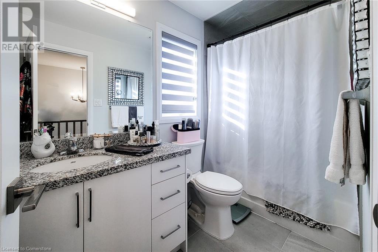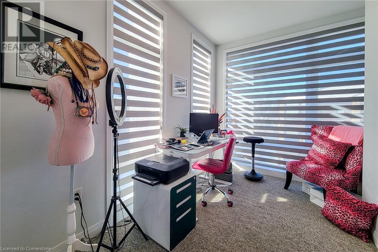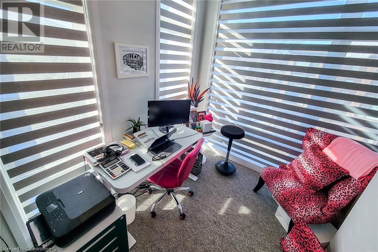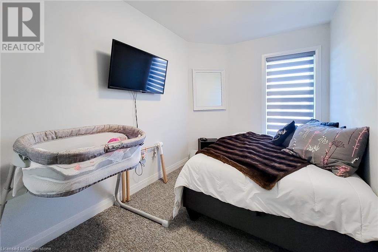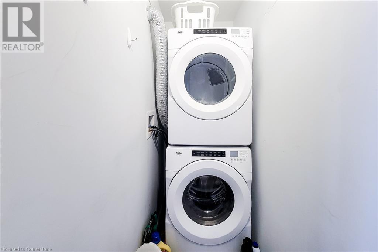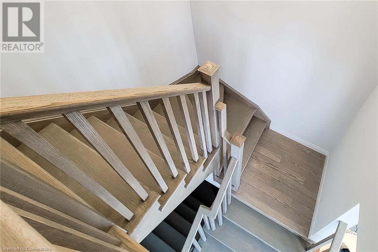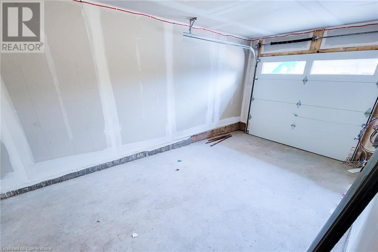270 Melvin Avenue Avenue Unit# 27 Hamilton, Ontario L8H 2K2
$699,000
WELCOME TO THIS IMMACULATE END UNIT 3-BEDROOM FREEHOLD TOWNHOUSE. OVER 1600 SQ FT SPACE BUILT BY AWARD-WINNING SPALLACCI GROUP. THE UPDATED FULL-HEIGHT KITCHEN SEAMLESSLYY INTEGRATES WITH THE LIVING AND DINING ROOMS ARE PERECT FOR GRAND GATHERINGS. 9 FT CEILING WITH LARGER WINDOWS BOOSTS LOTS OF NATURAL LIGHT. A WALK-OUT TO THE DECK FROM THE LIVING ROOM IS A BONUS. IT COMES WITH S/S APPLIANCES AND A QUARTZ COUNTERTOP. MOVE IN AND ENJOY THIS METICULOUSLY MAINTAINED HOME. ONLY 2.5 YEARS NEW. IT WON'T LAST. SELLER HAS DIRECT INTEREST IN THE PROPERTY. (id:35492)
Property Details
| MLS® Number | 40683678 |
| Property Type | Single Family |
| Amenities Near By | Airport, Hospital, Park, Place Of Worship, Playground, Public Transit, Schools, Shopping |
| Community Features | Quiet Area, School Bus |
| Equipment Type | Water Heater |
| Features | Paved Driveway, Automatic Garage Door Opener |
| Parking Space Total | 2 |
| Rental Equipment Type | Water Heater |
Building
| Bathroom Total | 2 |
| Bedrooms Above Ground | 3 |
| Bedrooms Total | 3 |
| Appliances | Dishwasher, Dryer, Refrigerator, Stove, Washer, Window Coverings, Garage Door Opener |
| Architectural Style | 3 Level |
| Basement Type | None |
| Construction Style Attachment | Attached |
| Cooling Type | Central Air Conditioning |
| Exterior Finish | Brick |
| Fire Protection | Smoke Detectors, Alarm System |
| Foundation Type | Poured Concrete |
| Half Bath Total | 1 |
| Heating Type | Forced Air |
| Stories Total | 3 |
| Size Interior | 1612 Sqft |
| Type | Row / Townhouse |
| Utility Water | Municipal Water |
Parking
| Attached Garage |
Land
| Access Type | Highway Nearby |
| Acreage | No |
| Fence Type | Partially Fenced |
| Land Amenities | Airport, Hospital, Park, Place Of Worship, Playground, Public Transit, Schools, Shopping |
| Sewer | Municipal Sewage System |
| Size Frontage | 21 Ft |
| Size Total Text | Under 1/2 Acre |
| Zoning Description | Res |
Rooms
| Level | Type | Length | Width | Dimensions |
|---|---|---|---|---|
| Second Level | 2pc Bathroom | Measurements not available | ||
| Second Level | Eat In Kitchen | 15'0'' x 9'3'' | ||
| Second Level | Living Room | 15'0'' x 9'3'' | ||
| Second Level | Dining Room | 15'0'' x 19'0'' | ||
| Third Level | 3pc Bathroom | Measurements not available | ||
| Third Level | Bedroom | 7'3'' x 10'10'' | ||
| Third Level | Bedroom | 7'2'' x 10'10'' | ||
| Third Level | Bedroom | 12'5'' x 10'0'' | ||
| Lower Level | Recreation Room | 11'0'' x 10'0'' |
Utilities
| Electricity | Available |
| Natural Gas | Available |
https://www.realtor.ca/real-estate/27716420/270-melvin-avenue-avenue-unit-27-hamilton
Interested?
Contact us for more information
Daniel Tsegaye
Salesperson
(905) 574-7301

1632 Upper James Street
Hamilton, Ontario L9B 1K4
(905) 574-6400
(905) 574-7301

