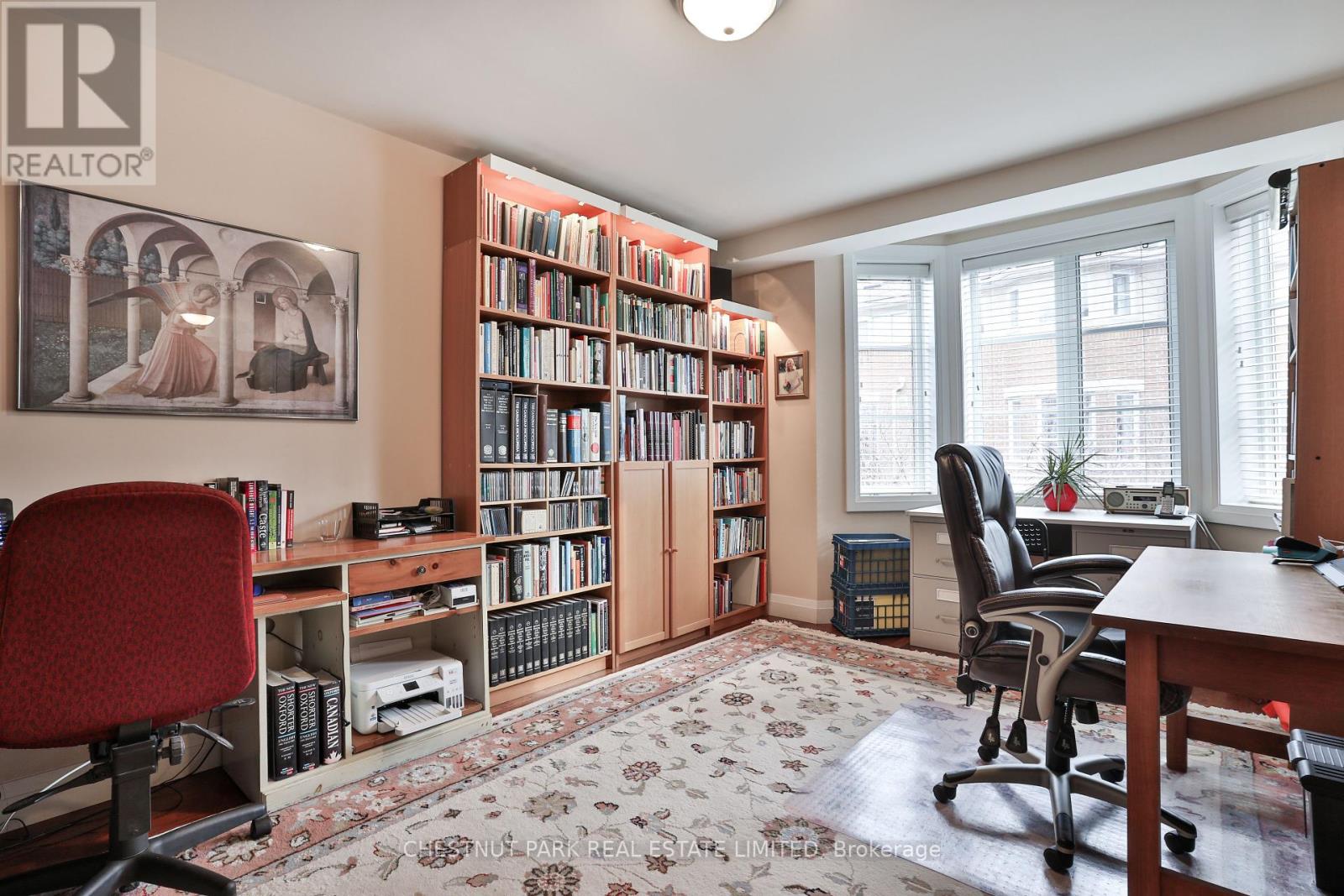27 Shaftesbury Avenue Toronto, Ontario M4T 3B3
$1,899,000Maintenance, Common Area Maintenance, Parking, Water, Insurance
$1,739.14 Monthly
Maintenance, Common Area Maintenance, Parking, Water, Insurance
$1,739.14 MonthlyCharming, sun-filled & rarely offered condo townhouse in prime beloved Summerhill. A home which will impress with its traditional lines, exquisite craftsmanship & perfect layout. Over 1800 square feet of above grade living space with generous ceiling heights and an elegant & inviting staircase throughout. The wide and spacious main level allows for an open concept gourmet kitchen, a walk out to your sunny outdoor patio on the courtyard for peaceful summer nights and a practical powder room. This 3 Storey townhouse currently allows for 2 large bedrooms with the possibility re-convert the 3rd bedroom which is currently used as an office, in addition to a family room on the 3rd level with a gas fireplace. The house enjoys 3 bathrooms, a direct access to the underground parking garage through the lower level and a chic timeless curb appeal. Short walk distance to exquisit restaurants, coffee shops, boutiques, the flagship LCBO, private & public schools, Summerhill subway station, easy access to parks and the ravine! (id:35492)
Property Details
| MLS® Number | C11922595 |
| Property Type | Single Family |
| Community Name | Rosedale-Moore Park |
| Community Features | Pet Restrictions |
| Parking Space Total | 1 |
| Pool Type | Indoor Pool |
Building
| Bathroom Total | 3 |
| Bedrooms Above Ground | 3 |
| Bedrooms Total | 3 |
| Amenities | Security/concierge, Visitor Parking, Party Room, Fireplace(s) |
| Appliances | Central Vacuum |
| Basement Development | Finished |
| Basement Features | Separate Entrance |
| Basement Type | N/a (finished) |
| Cooling Type | Central Air Conditioning |
| Exterior Finish | Brick |
| Fireplace Present | Yes |
| Fireplace Total | 1 |
| Half Bath Total | 1 |
| Heating Fuel | Natural Gas |
| Heating Type | Forced Air |
| Stories Total | 3 |
| Size Interior | 1,800 - 1,999 Ft2 |
| Type | Row / Townhouse |
Parking
| Underground |
Land
| Acreage | No |
Rooms
| Level | Type | Length | Width | Dimensions |
|---|---|---|---|---|
| Second Level | Bedroom 2 | 3.71 m | 3.63 m | 3.71 m x 3.63 m |
| Second Level | Office | 4.93 m | 3.2 m | 4.93 m x 3.2 m |
| Second Level | Bathroom | 2.24 m | 1.4 m | 2.24 m x 1.4 m |
| Third Level | Primary Bedroom | 4.83 m | 3.47 m | 4.83 m x 3.47 m |
| Third Level | Family Room | 3.99 m | 3.76 m | 3.99 m x 3.76 m |
| Third Level | Bathroom | 2.51 m | 1.6 m | 2.51 m x 1.6 m |
| Lower Level | Laundry Room | 4.93 m | 3.71 m | 4.93 m x 3.71 m |
| Lower Level | Mud Room | 3.38 m | 0.99 m | 3.38 m x 0.99 m |
| Main Level | Kitchen | 3.71 m | 3.28 m | 3.71 m x 3.28 m |
| Main Level | Dining Room | 4.83 m | 2.64 m | 4.83 m x 2.64 m |
| Main Level | Living Room | 5.77 m | 3.51 m | 5.77 m x 3.51 m |
Contact Us
Contact us for more information
Serguei Endinian
Salesperson
1300 Yonge St Ground Flr
Toronto, Ontario M4T 1X3
(416) 925-9191
(416) 925-3935
www.chestnutpark.com/

Brooke Barootes
Salesperson
www.BrookeBarootes.com
1300 Yonge St Ground Flr
Toronto, Ontario M4T 1X3
(416) 925-9191
(416) 925-3935
www.chestnutpark.com/










































