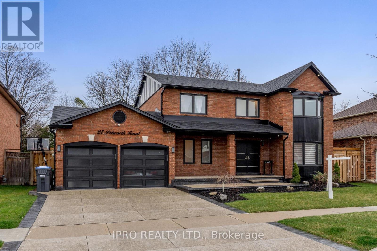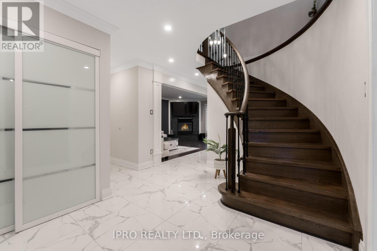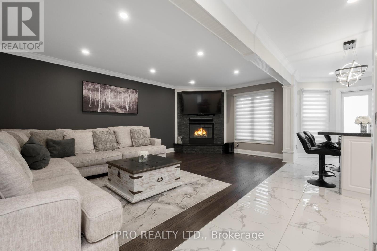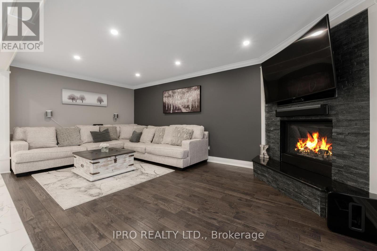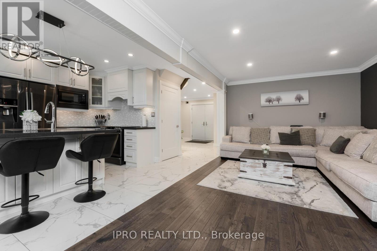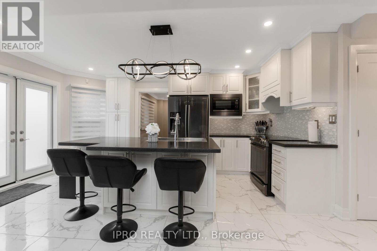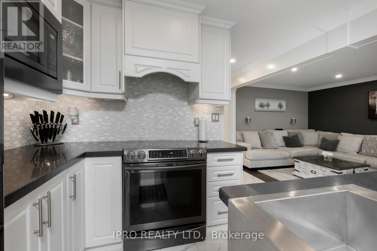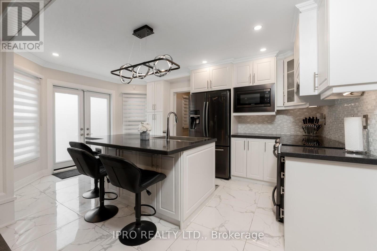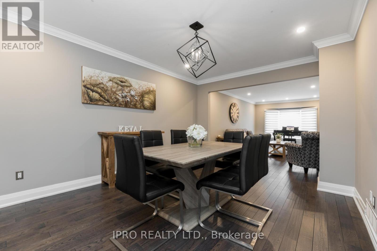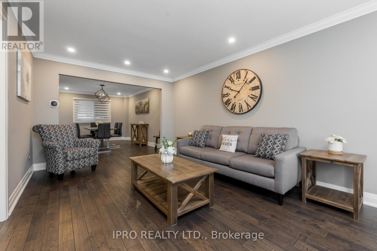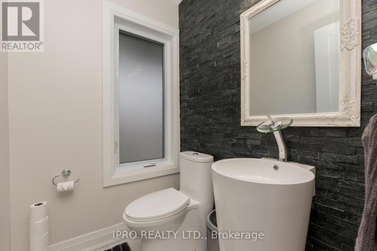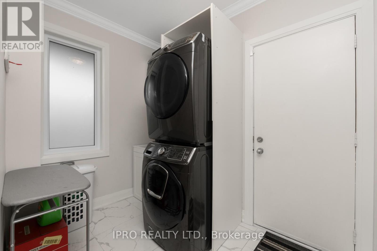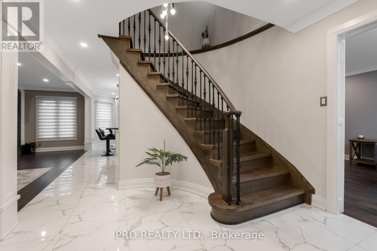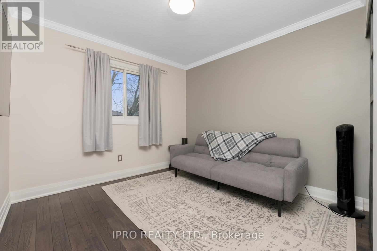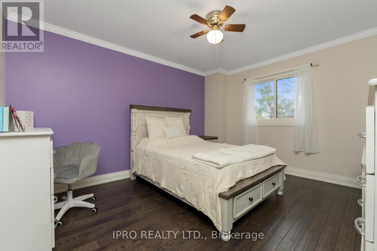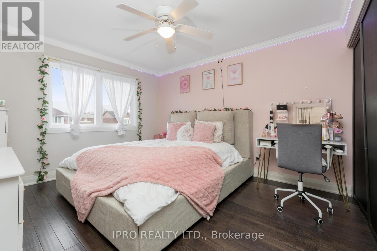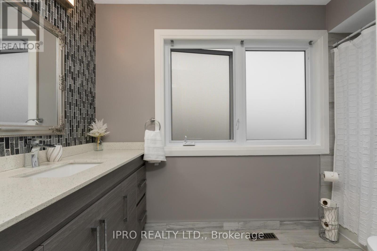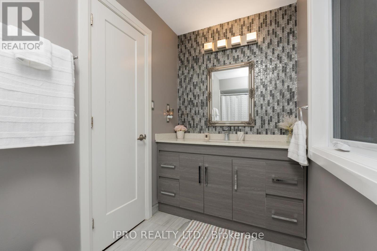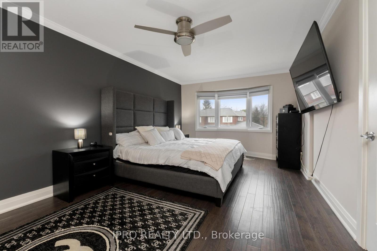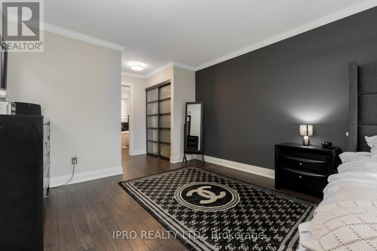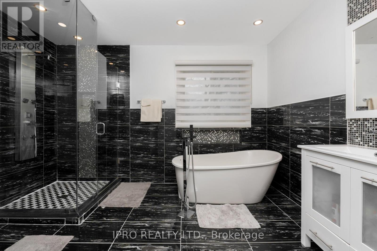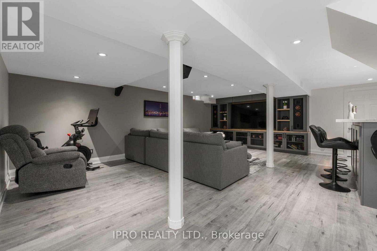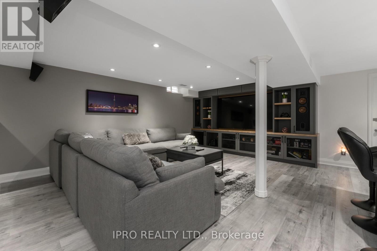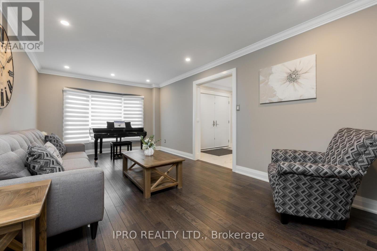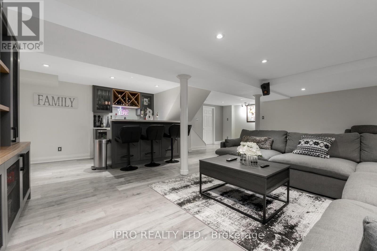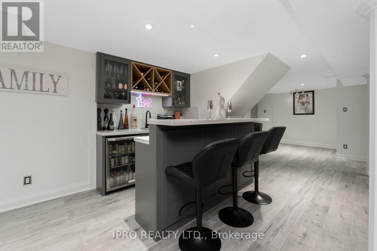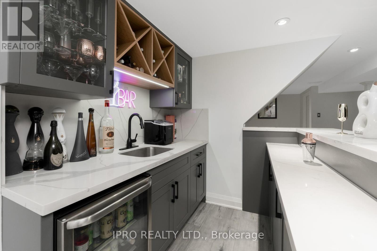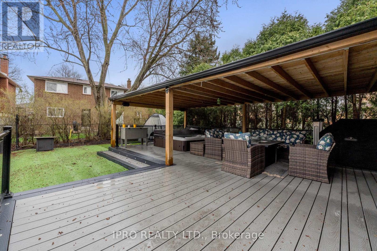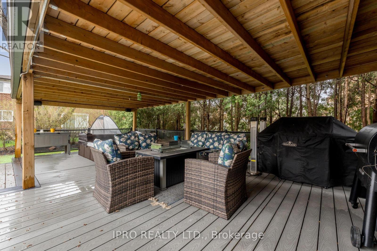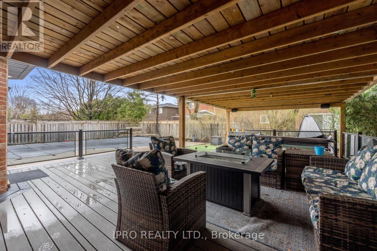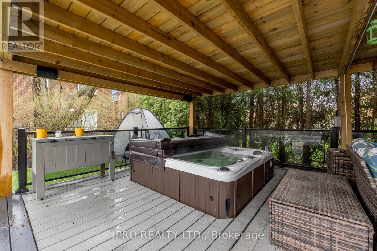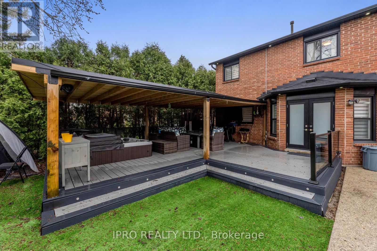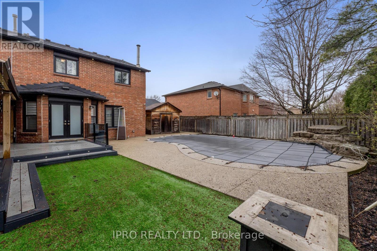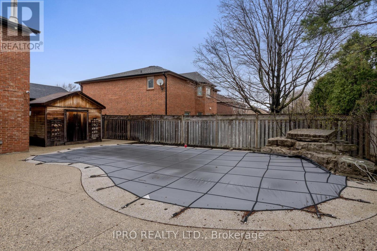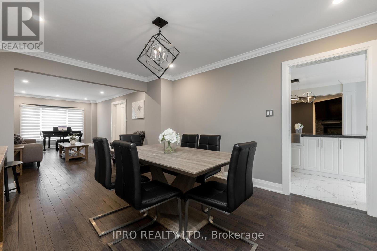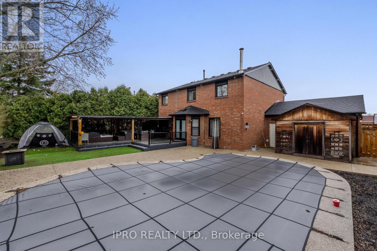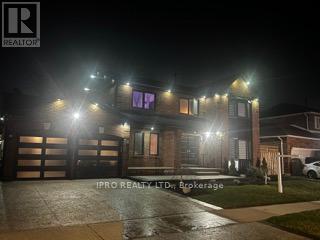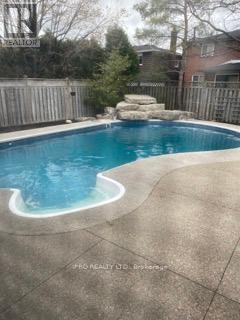27 Petworth Road Brampton, Ontario L6Z 4C7
$1,485,000
Welcome to 27 Petworth Rd, an exquisitely renovated 4 Bedroom home in sought after Heart Lake. Over 350k in stylish and quality upgrades, this home is the definition of move in ready. The spacious main floor includes an open concept kitchen and family area, perfect for entertaining, a large living and dining space and laundry room with garage access. Upstairs you will find 4 large bedrooms and hardwood floors. Into the basement, you will be delighted with a beautiful rec room equipped with a gorgeous bar and built-in entertainment centre. The outdoor living space will be the envy of your friends and family. Featuring a stunning salt water in ground pool, new hot tub, extensive covered decking, gas bbq hookup and a large shed. Walking distance to parks, schools and Loafers Lake. Carpet free home. Everything in this home is new, just move in and enjoy. **** EXTRAS **** Furnace, A/C, roof, windows, doors AND MORE are all done within the last 5 years (id:35492)
Open House
This property has open houses!
1:00 pm
Ends at:3:00 pm
Property Details
| MLS® Number | W8289394 |
| Property Type | Single Family |
| Community Name | Heart Lake West |
| Amenities Near By | Park, Public Transit, Schools |
| Community Features | Community Centre |
| Parking Space Total | 4 |
| Pool Type | Inground Pool |
| Structure | Deck |
Building
| Bathroom Total | 3 |
| Bedrooms Above Ground | 4 |
| Bedrooms Total | 4 |
| Appliances | Hot Tub, Water Heater, Refrigerator, Window Coverings |
| Basement Development | Finished |
| Basement Type | N/a (finished) |
| Construction Style Attachment | Detached |
| Cooling Type | Central Air Conditioning |
| Exterior Finish | Brick, Aluminum Siding |
| Fireplace Present | Yes |
| Foundation Type | Concrete |
| Heating Fuel | Natural Gas |
| Heating Type | Forced Air |
| Stories Total | 2 |
| Type | House |
| Utility Water | Municipal Water |
Parking
| Detached Garage |
Land
| Acreage | No |
| Land Amenities | Park, Public Transit, Schools |
| Landscape Features | Landscaped, Lawn Sprinkler |
| Sewer | Sanitary Sewer |
| Size Irregular | 64.96 X 100.07 Ft |
| Size Total Text | 64.96 X 100.07 Ft |
Rooms
| Level | Type | Length | Width | Dimensions |
|---|---|---|---|---|
| Second Level | Primary Bedroom | 5.01 m | 3.41 m | 5.01 m x 3.41 m |
| Second Level | Bedroom 2 | 3.45 m | 3.1 m | 3.45 m x 3.1 m |
| Second Level | Bedroom 3 | 3.35 m | 3.1 m | 3.35 m x 3.1 m |
| Second Level | Bedroom 4 | 2.74 m | 2.56 m | 2.74 m x 2.56 m |
| Basement | Recreational, Games Room | Measurements not available | ||
| Main Level | Living Room | 4.75 m | 3.59 m | 4.75 m x 3.59 m |
| Main Level | Dining Room | 3.25 m | 3.59 m | 3.25 m x 3.59 m |
| Main Level | Kitchen | 4.97 m | 3.44 m | 4.97 m x 3.44 m |
| Main Level | Family Room | 6.07 m | 3.47 m | 6.07 m x 3.47 m |
https://www.realtor.ca/real-estate/26821882/27-petworth-road-brampton-heart-lake-west
Interested?
Contact us for more information

Jennifer Tughan
Salesperson

272 Queen Street East
Brampton, Ontario L6V 1B9
(905) 454-1100

