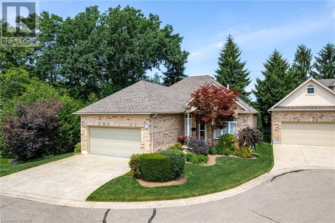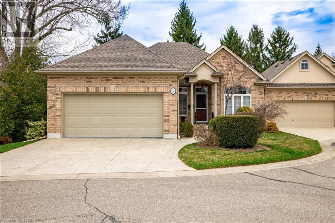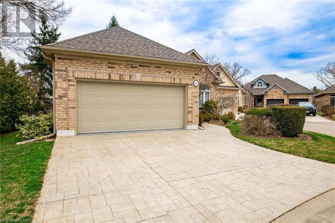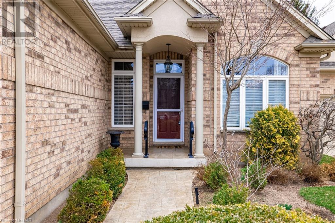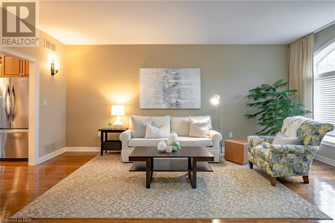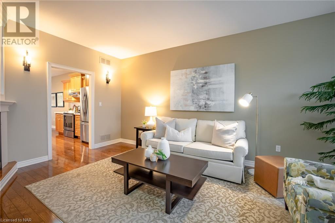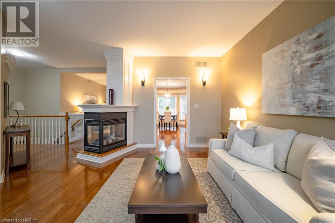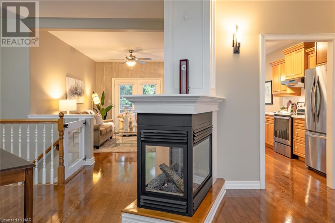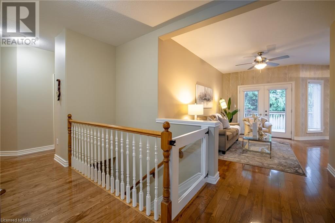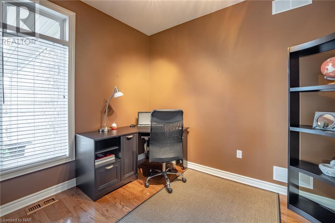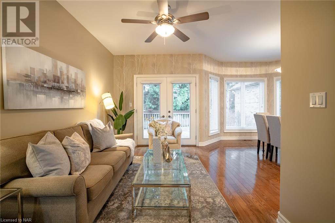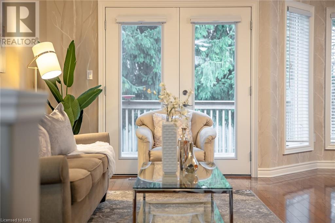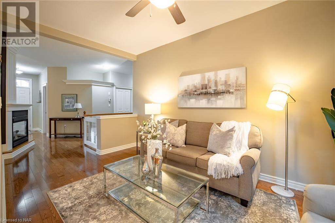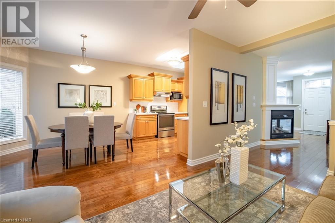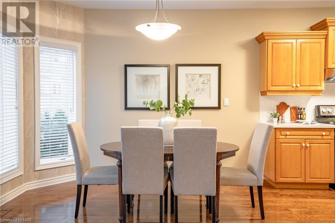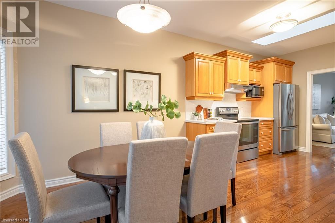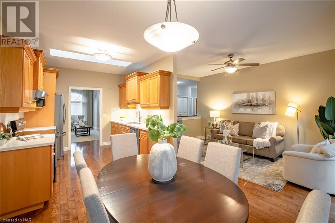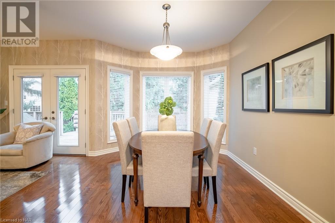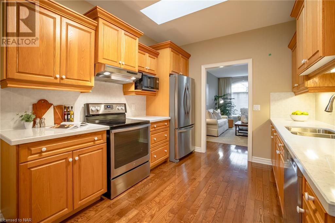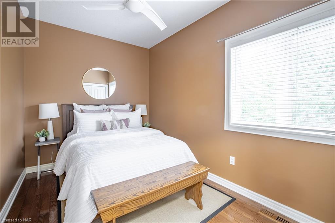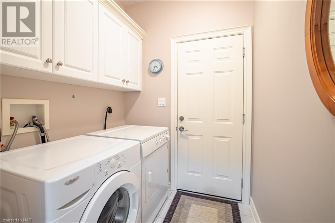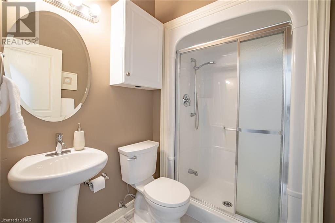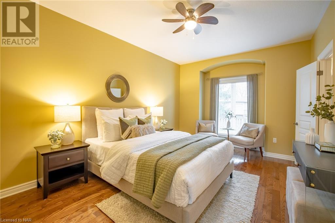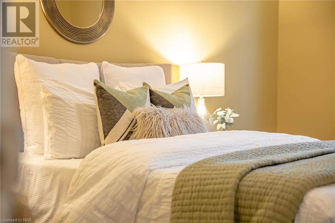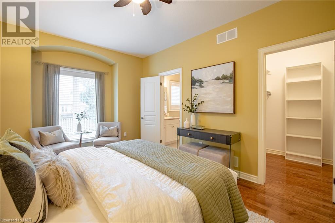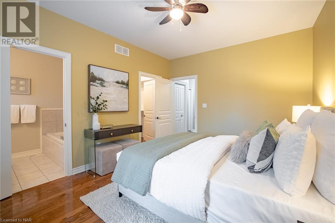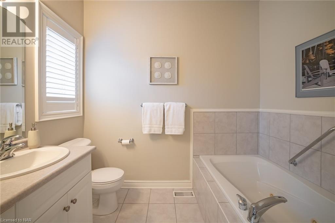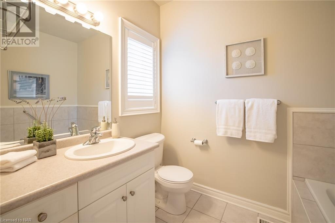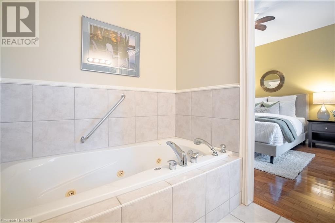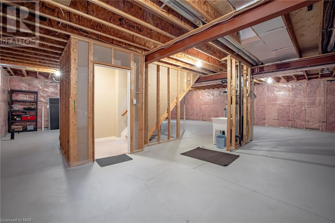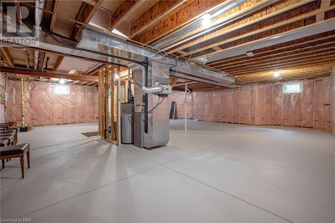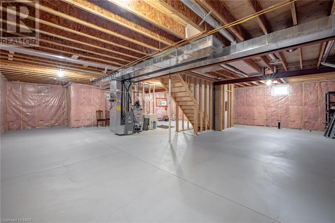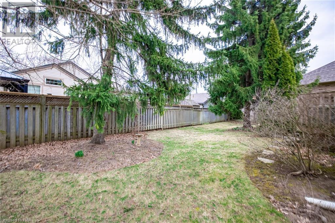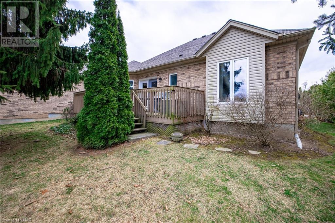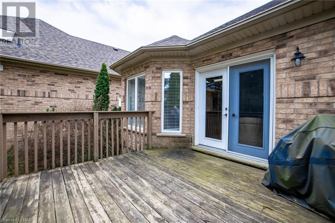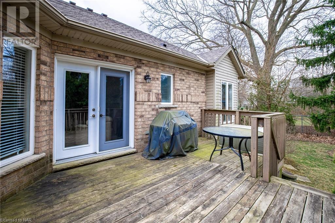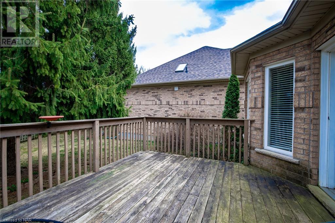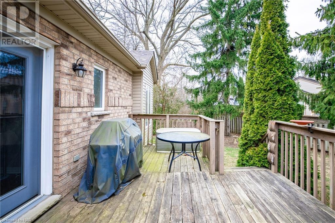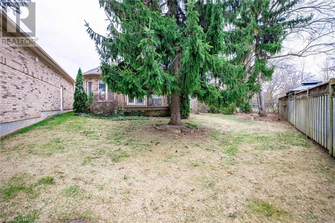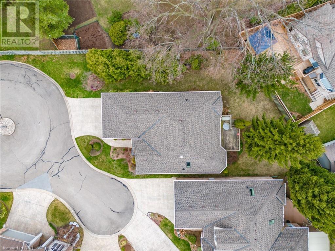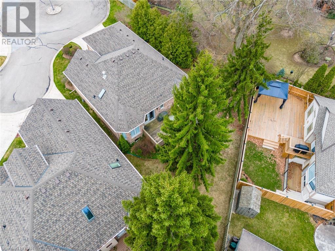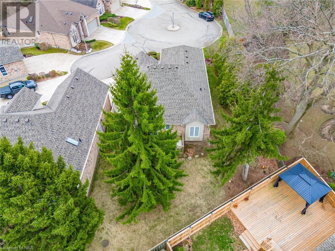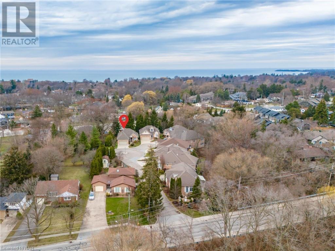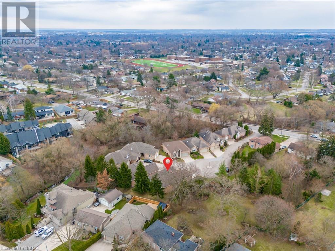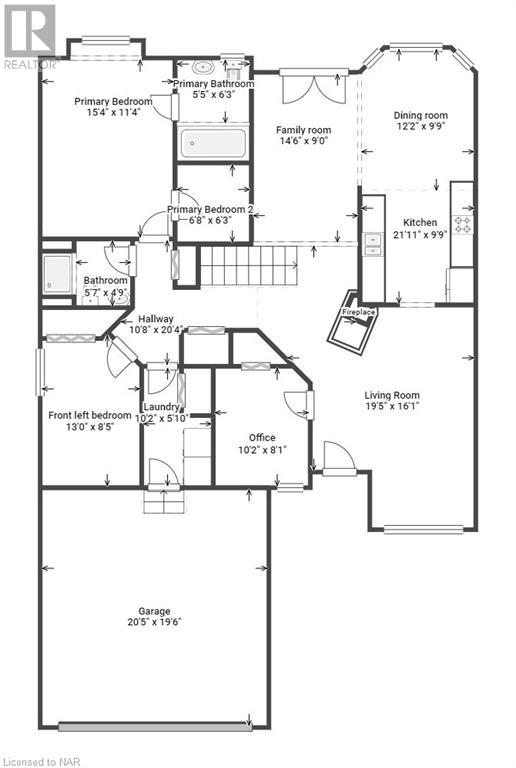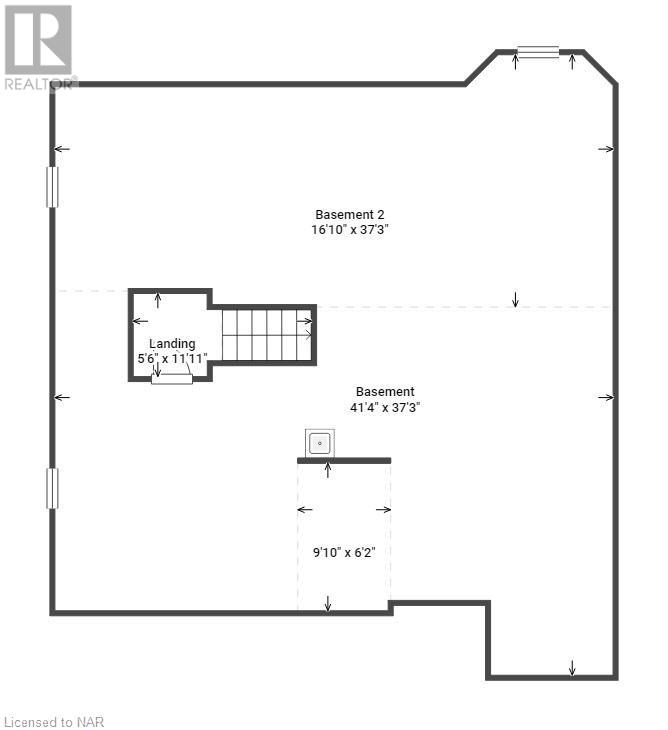27 Parnell Road Unit# 8 St. Catharines, Ontario L2N 2W1
$899,500Maintenance, Landscaping, Water
$420 Monthly
Maintenance, Landscaping, Water
$420 MonthlyThis detached condo home is part of an enclave of 8 homes tucked away in the north-end of St.Catharines. It is very rare to read the words detached and condo in the same sentence, which makes this property all the more unique. With only one sale in the last 5 years in this community, this is a special location. Built in 2003 by PBG Homes, the home has a spacious bungalow floorplan with a comfortable feel throughout. The layout is versatile, with two living room spaces on the main floor, and a 3-sided fireplace viewable from both. There are 3 bedrooms, with the bedroom at the front being used as an office. There are two additional bedrooms including a full primary suite with full walk-in closet and ensuite bathroom complete with a soaker tub. The spacious kitchen has ample room for the resident chef to work their magic with solid surface counters and ample cabinetry. The dining area at the back of the home can comfortably accommodate an extended table for special occasions. Back outside, you'll find a stamped concrete driveway leading into the double car garage. Step inside and you'll find the back hall closet as well as laundry area. Curious about the floorplan? Be sure to check the floorplans amongst the photos as well through the multimedia package. If you're not familiar with the location, you'll be thrilled to know that the waterfront trail, Walkers Creek trail system and major shopping are all easily within reach. Check out the video tour! (id:35492)
Property Details
| MLS® Number | 40552224 |
| Property Type | Single Family |
| Amenities Near By | Park, Schools, Shopping |
| Equipment Type | Water Heater |
| Features | Sump Pump, Automatic Garage Door Opener |
| Parking Space Total | 4 |
| Rental Equipment Type | Water Heater |
Building
| Bathroom Total | 2 |
| Bedrooms Above Ground | 3 |
| Bedrooms Total | 3 |
| Appliances | Dishwasher, Dryer, Refrigerator, Stove, Washer, Garage Door Opener |
| Architectural Style | Bungalow |
| Basement Development | Unfinished |
| Basement Type | Full (unfinished) |
| Constructed Date | 2003 |
| Construction Style Attachment | Detached |
| Cooling Type | Central Air Conditioning |
| Exterior Finish | Brick, Stucco, Vinyl Siding |
| Fireplace Present | Yes |
| Fireplace Total | 1 |
| Foundation Type | Poured Concrete |
| Heating Fuel | Natural Gas |
| Heating Type | Forced Air |
| Stories Total | 1 |
| Size Interior | 1425 |
| Type | House |
| Utility Water | Municipal Water |
Parking
| Attached Garage |
Land
| Acreage | No |
| Land Amenities | Park, Schools, Shopping |
| Sewer | Municipal Sewage System |
| Zoning Description | R1 |
Rooms
| Level | Type | Length | Width | Dimensions |
|---|---|---|---|---|
| Main Level | Laundry Room | Measurements not available | ||
| Main Level | 3pc Bathroom | Measurements not available | ||
| Main Level | Bedroom | 12'2'' x 8'2'' | ||
| Main Level | Full Bathroom | Measurements not available | ||
| Main Level | Primary Bedroom | 16'5'' x 11'2'' | ||
| Main Level | Bedroom | 10'5'' x 8'0'' | ||
| Main Level | Family Room | 14'8'' x 8'8'' | ||
| Main Level | Dining Room | 11'4'' x 9'10'' | ||
| Main Level | Kitchen | 10'6'' x 9'10'' | ||
| Main Level | Living Room | 18'10'' x 14'2'' | ||
| Main Level | Foyer | Measurements not available |
https://www.realtor.ca/real-estate/26634633/27-parnell-road-unit-8-st-catharines
Interested?
Contact us for more information

James Broderick
Salesperson
(905) 468-8700
www.thebteam.ca/
twitter.com/thebteamniagara
200 Welland Ave
St. Catharines, Ontario L2R 2P3
(905) 397-0747
(905) 468-8700
www.bosleyrealestate.com/

Patrick Burke
Broker
(905) 468-8700
www.thebteam.ca/
www.facebook.com/THEbTEAMREALTORS/
www.linkedin.com/in/thebteam/
twitter.com/thebteamniagara
https://www.instagram.com/thebteamniagara/
5-233 King Street Po Box 1556
Niagara On The Lake, Ontario L0S 1J0
(905) 468-8600
(905) 468-8700
www.bosleyrealestate.com/

