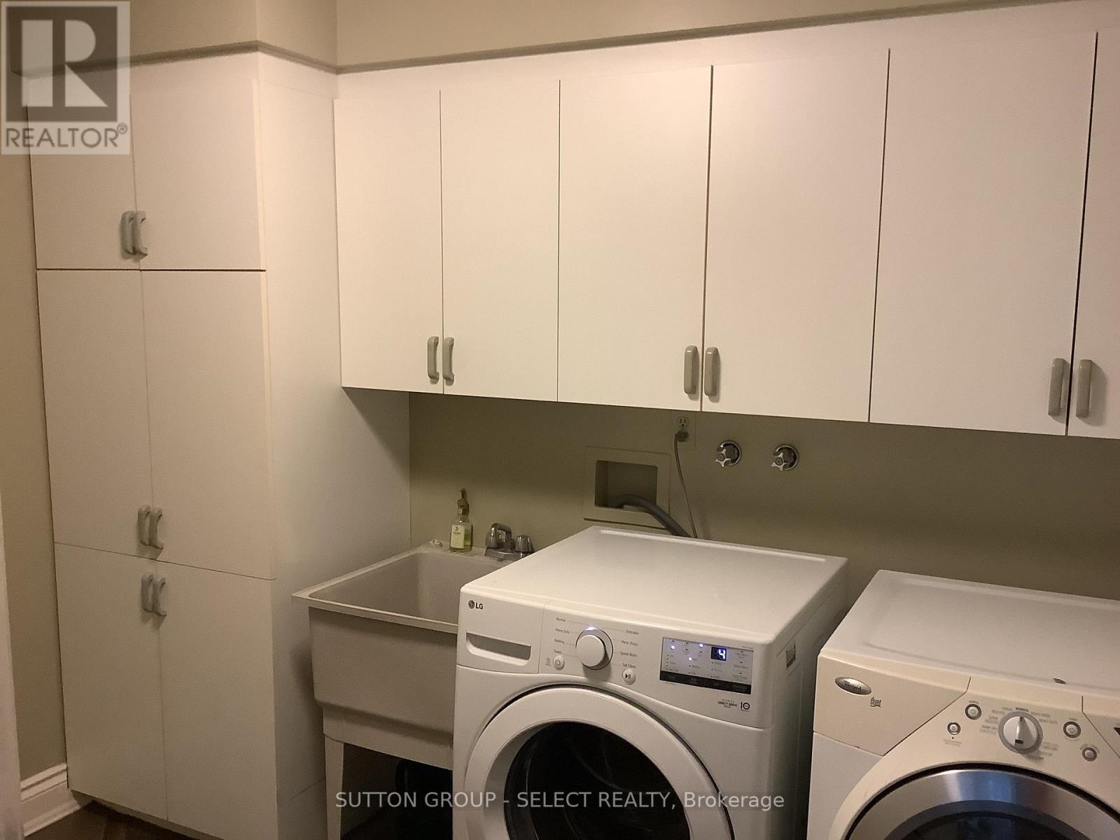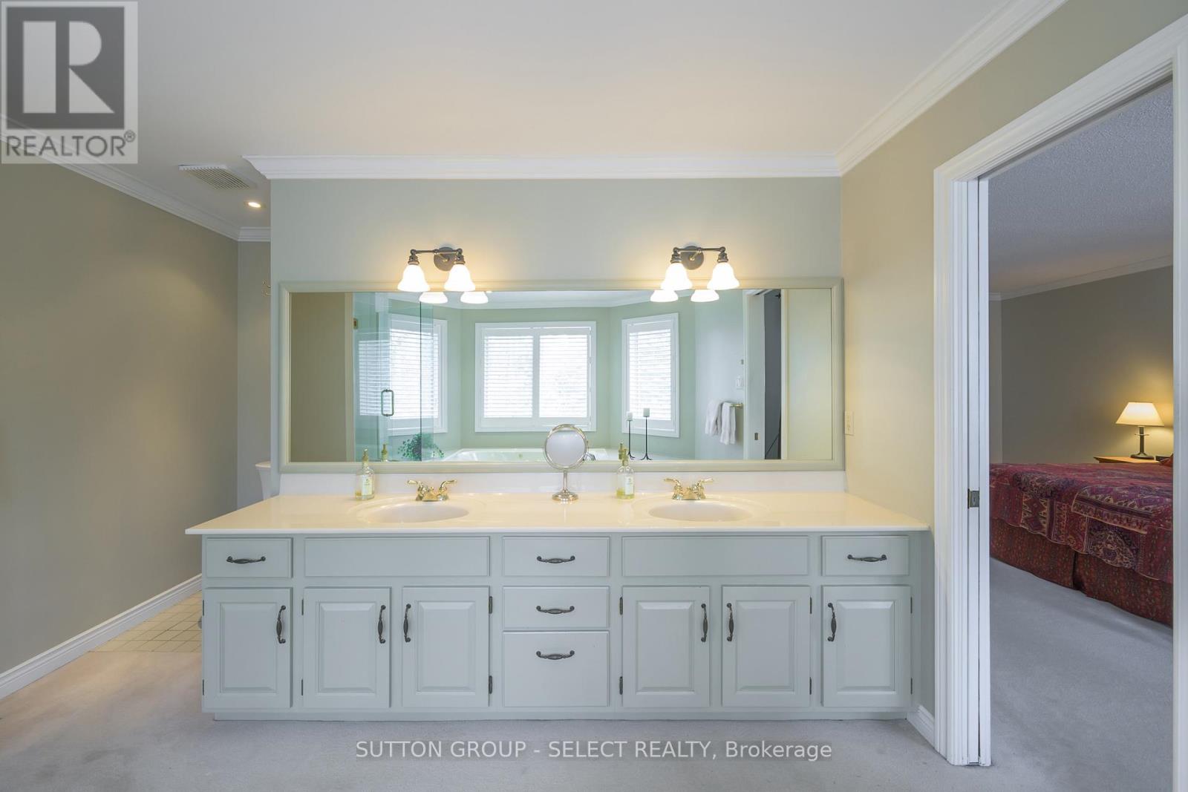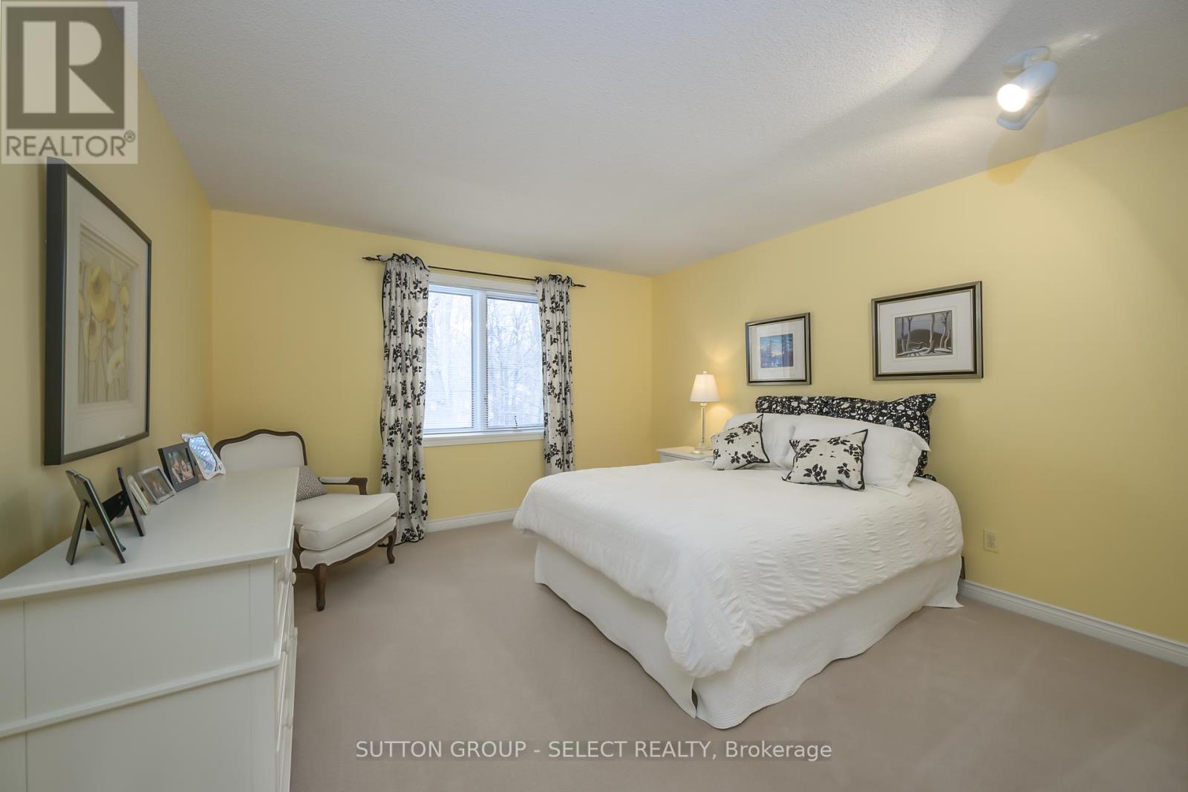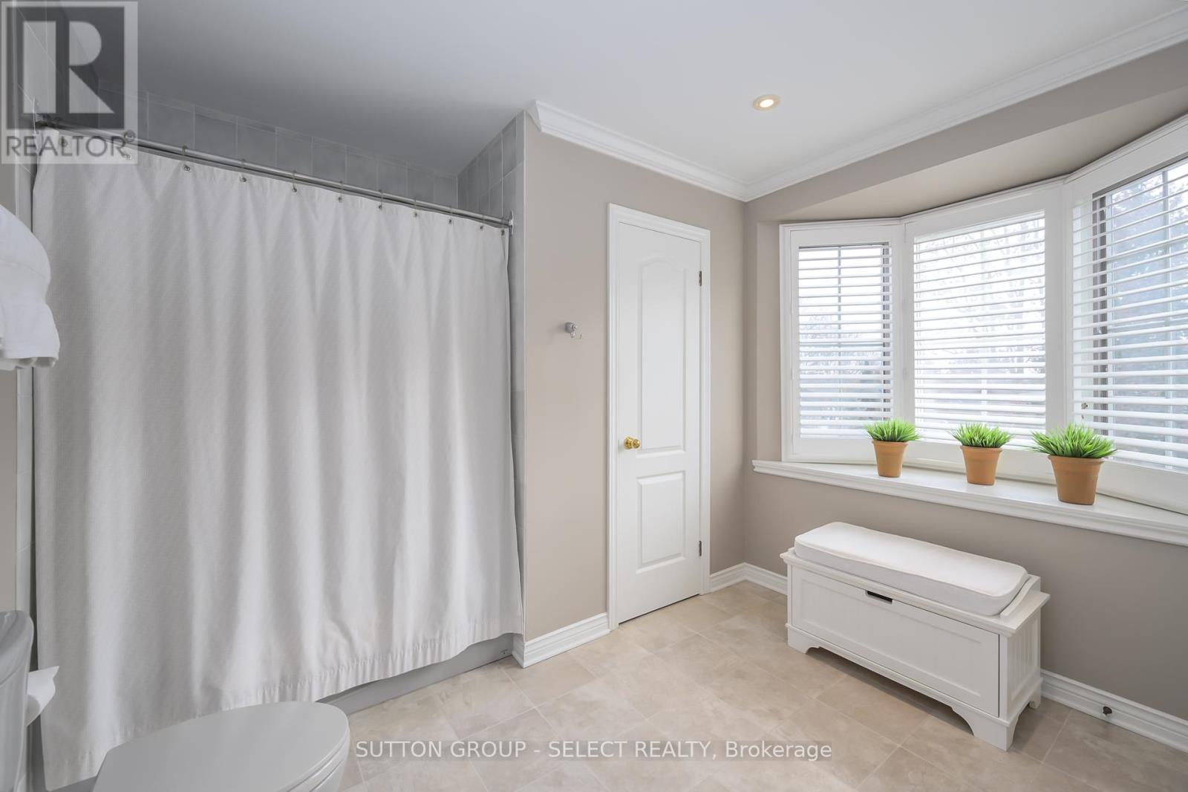27 Heathdale Court London, Ontario N6K 4A9
$1,299,900
Warbler Woods beauty!! Have you been waiting for the perfect property in Warbler Woods? Wait no longer. Just over .25 of an acre ideally set at the back of a quiet court, tucked well into the neighbourhood, beautifully landscaped and treed and backing to woods. Peace and privacy!! Gorgeous curb appeal and a welcoming covered entrance make a terrific first impression. Enjoy tranquil, treed views from the minute you walk through the door. Desirable floor plan with open kitchen, eating area and family room - wonderful for family and entertaining!! Note the fantastic room sizes and finishes throughout!! Furnace and central air ('17) Impeccably maintained and renovated by the current owners for 22 years, this gem is ready for its new owners to move in and relax. (id:35492)
Property Details
| MLS® Number | X11893507 |
| Property Type | Single Family |
| Community Name | South B |
| Amenities Near By | Park |
| Features | Cul-de-sac, Wooded Area, Irregular Lot Size, Flat Site |
| Parking Space Total | 6 |
| Structure | Deck, Patio(s) |
Building
| Bathroom Total | 3 |
| Bedrooms Above Ground | 4 |
| Bedrooms Total | 4 |
| Amenities | Fireplace(s) |
| Appliances | Garage Door Opener Remote(s), Central Vacuum, Water Heater, Dishwasher, Dryer, Freezer, Refrigerator, Stove, Washer |
| Basement Development | Partially Finished |
| Basement Type | Full (partially Finished) |
| Construction Style Attachment | Detached |
| Cooling Type | Central Air Conditioning |
| Exterior Finish | Brick, Stucco |
| Fire Protection | Monitored Alarm, Smoke Detectors, Alarm System |
| Fireplace Present | Yes |
| Fireplace Total | 1 |
| Flooring Type | Hardwood, Slate |
| Foundation Type | Poured Concrete |
| Half Bath Total | 1 |
| Heating Fuel | Natural Gas |
| Heating Type | Forced Air |
| Stories Total | 2 |
| Size Interior | 3,000 - 3,500 Ft2 |
| Type | House |
| Utility Water | Municipal Water |
Parking
| Attached Garage | |
| Inside Entry |
Land
| Acreage | No |
| Fence Type | Fenced Yard |
| Land Amenities | Park |
| Landscape Features | Lawn Sprinkler, Landscaped |
| Sewer | Sanitary Sewer |
| Size Depth | 96 Ft ,3 In |
| Size Frontage | 50 Ft ,6 In |
| Size Irregular | 50.5 X 96.3 Ft ; 140.08 X 30.47 X 132.66 X 96.25 |
| Size Total Text | 50.5 X 96.3 Ft ; 140.08 X 30.47 X 132.66 X 96.25|under 1/2 Acre |
| Zoning Description | R1-8 |
Rooms
| Level | Type | Length | Width | Dimensions |
|---|---|---|---|---|
| Second Level | Bedroom 3 | 4.23 m | 3.84 m | 4.23 m x 3.84 m |
| Second Level | Bedroom 4 | 3.78 m | 3.23 m | 3.78 m x 3.23 m |
| Second Level | Primary Bedroom | 6.09 m | 3.82 m | 6.09 m x 3.82 m |
| Second Level | Bedroom 2 | 4.37 m | 3.84 m | 4.37 m x 3.84 m |
| Ground Level | Foyer | 6.27 m | 3.82 m | 6.27 m x 3.82 m |
| Ground Level | Living Room | 5.32 m | 3.72 m | 5.32 m x 3.72 m |
| Ground Level | Dining Room | 4.56 m | 3.67 m | 4.56 m x 3.67 m |
| Ground Level | Kitchen | 4.84 m | 4.06 m | 4.84 m x 4.06 m |
| Ground Level | Eating Area | 3.63 m | 3.62 m | 3.63 m x 3.62 m |
| Ground Level | Family Room | 6.96 m | 4.66 m | 6.96 m x 4.66 m |
| Ground Level | Office | 3.9 m | 3.68 m | 3.9 m x 3.68 m |
| Ground Level | Laundry Room | 3.15 m | 2.36 m | 3.15 m x 2.36 m |
https://www.realtor.ca/real-estate/27739117/27-heathdale-court-london-south-b
Contact Us
Contact us for more information

Heather Holden
Salesperson
(519) 433-4331

Diane Lajoie
Salesperson
(519) 433-4331










































